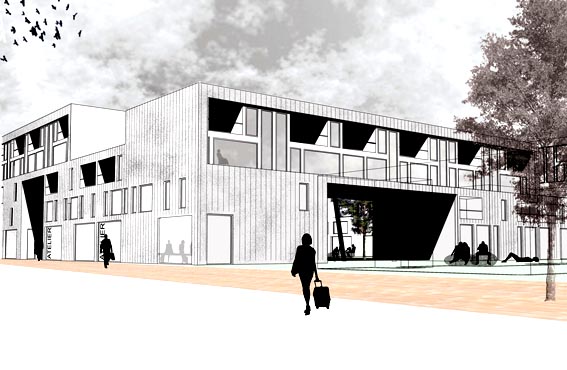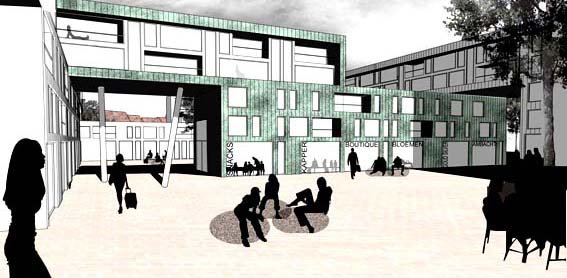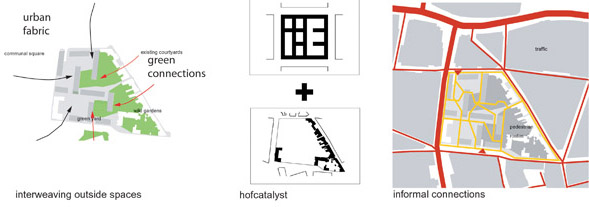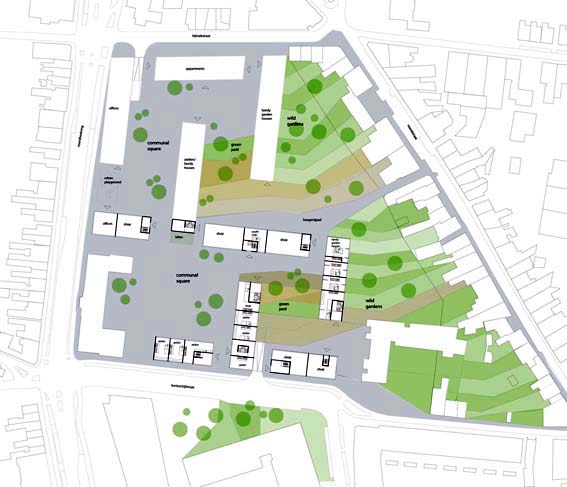Hoflandscape
Stephanie TUNKA (DE)
Falk SCHNEEMANN (DE)
architects
Europan 8 Tilburg
runner-up
“Hoflandscape” introduces a counter-model to the existing pattern of Tilburg to create a stable system of urban density, based on the classic block structure and the traditional Dutch courtyard. The operation includes two steps. The first is to break open the counter-model to make it fit onto the location and to evoke spatial and functional interaction and interference. The second step is to lift up parts of the building volumes as high as two storeys. The result is understandable yet complex spaces with open connections between the courtyards. This configuration is combined with a strategic mix of small shops, ateliers, start-up offices and various types of apartments. The spaces between the blocks are equipped as communal square, green yard or wild gardens. In addition, the variable building heights enable private outdoor spaces on the rooftops.



Site informations

Tilburg
Synthetic site file EN
This project is connected to the following themes

Housing - Typology
The project is a hybrid between the classical Dutch courtyard and a closed block structure, with different cubes containing various transversal apartments arranged in a cubist composition, surrounding a communal central square and a number of green yards and wild gardens.

Shared spaces - A Frame for social life
The interior of the block is filled with a sequence of communal spaces which, combined with small public and commercial uses also within the block, generate an enhanced social intensity.