Barrio Alto
Raúl SANCHEZ (ES)
architect
Europan 8 Valladolid
winner
The Barrio Alto project aim is to create a new attractive quarter not dependent on the centrality of the town by proposing an urbanism which mixes garden city and metropolitan city, industrial and other urban facilities. Everything is mixed up by a system of variables generated by a few rules the origins of which are always changing and the spaces varying. The soft and reversible system of variables which generate the proposed urbanism is based on contextual matters like the plateau extending on the horizon of Valladolid as a metaphoric concept and the existent topography. It is also based in more abstract matters like: connectivity (functional roads)... connectivity (fun-labyrinth roads)... attraction/repulsion between the built and the unbuilt... a metropolitan character through metropolitan facilities... special amenities in strategic sectors... large surface facilities for industrial/cultural use... liberated ground level to create an opportunities focus/attractor... high density housing... 25% of the surface for green areas. The intermediate housing level as the intimacy level creates a dialectic relation with the rest of the intervention, established by a constant public character. In order to achieve intimacy all the houses are developed around an east-west void, pertaining to each dwelling, which crosses the entire housing section, illuminating the ground level.
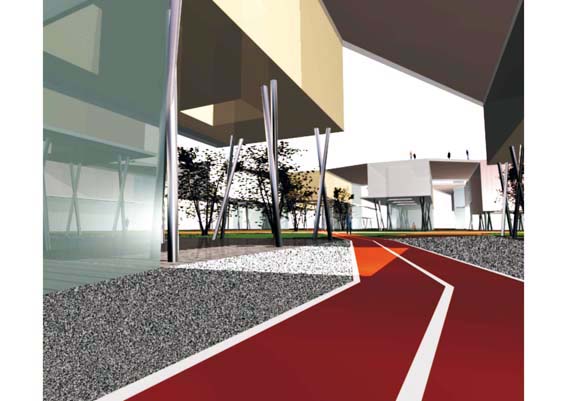
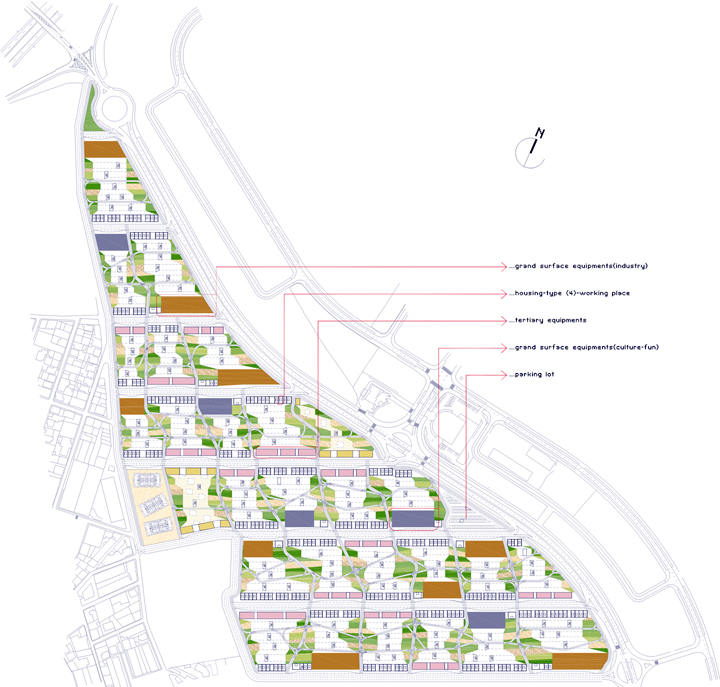
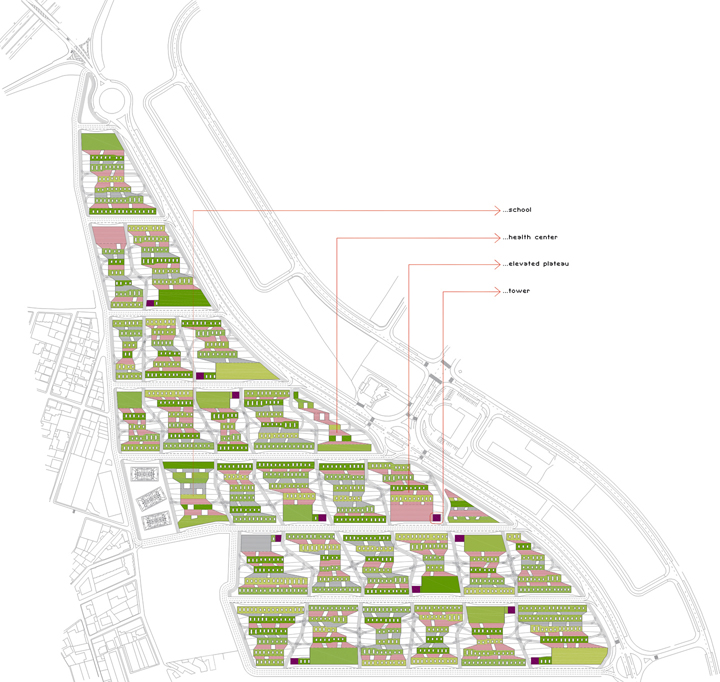
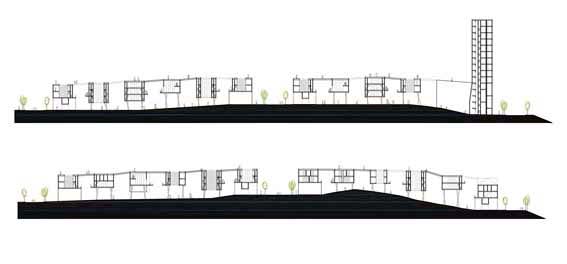
Site informations
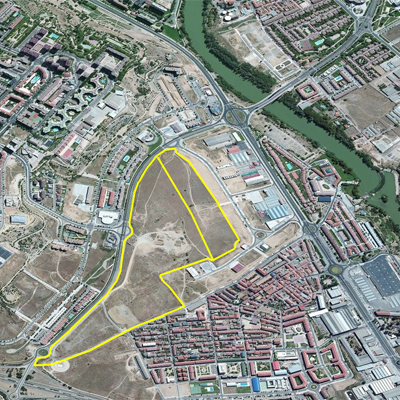
Valladolid
Synthetic site file EN
This project is connected to the following themes
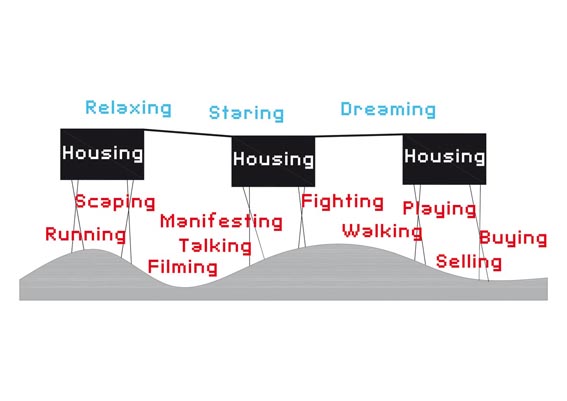
Mobility - Social Fields
A vertical stratification clearly delineates three levels with distinct programmes: a public field at ground level, punctuated by small amenities linked by walkways, raised semi-detached housing structures and a collective rooftop for the inhabitants.
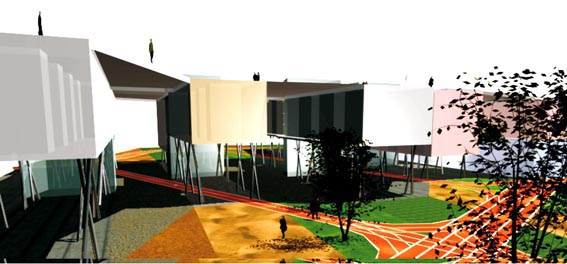
Housing - Typology
A passage provides access to the raised housing slabs, which are distributed around inner courtyards and connected by a patterned communal rooftop.
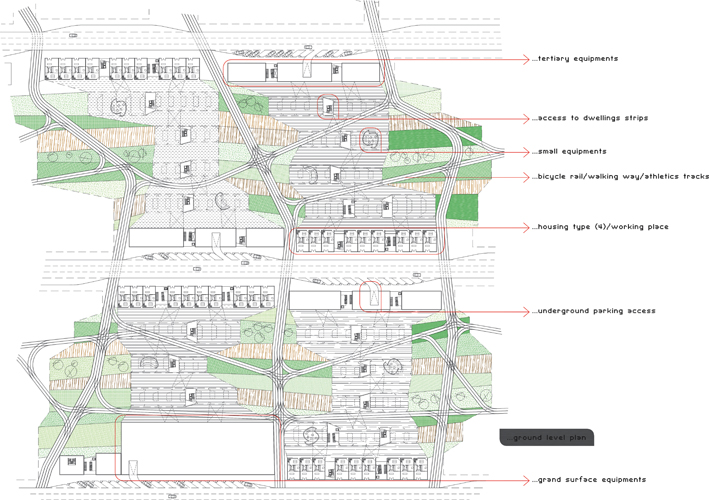
Shared spaces - Programmatic patchwork
The project intensifies metropolitan life through the combination of multiple programmes. The programmatic patchwork is reinforced by the superimposition of public and private spaces.
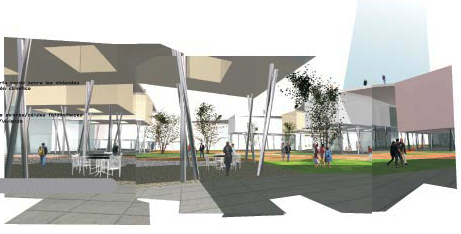
Nature - Topography / ground
The project is designed as a series of alternating strips, some of which are dedicated to housing that is kept high up on poles, leaving the ground free.