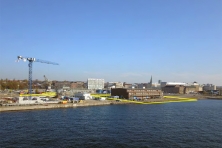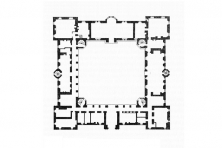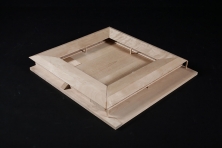Hello, Helsingborg, Productive city, Helsingborg
Helsingborg (SE) - Runner-up
TEAM DATA
Team Representative: Young Eun Choi (KR) – architect; Associates: Jon Danielsen Aarhus (NO) – architect; Tore Holberg (NO) – artist
Team Hello Helsingborg, Oslo (NO)
+47 464 42 360 - choiyoungeun@icloud.com – youngeunchoi.com
See the complete listing of portraits here
See the site page here

T. Holberg, Y. E. Choi & J. Danielsen Aarhus
VIDEO (by the team)
INTERVIEW
1. How did you form the team for the competition?
We are all based and working in Oslo (NO). Jon and Young are both educated and practicing as architects, while Tore is educated as an artist and working as an editor and book designer for an independent publishing house of high quality literature. We all share a common thirst for creating spaces/art that can give a certain quality to life, which is, at least we hope, of a timeless character, something with a solid quality on its own. It is neither about comfortableness, nor about solving political issues, sustainability, nor even about creating something solely artistic or beautiful. Even if we all have our own individual approach to architecture and art, we share a common, strong wish to think, to draw, to build what we believe in, and we found that Europan 15 in Sweden could give us a great opportunity to develop our ideas further, and maybe even put them into reality.
2. How do you define the main issue of your project, and how did you answer on this session main topic: the place of productive activities within the city?
The main issue of our project is to study, understand and give a proposal of a possible way of living in a modern harbour city that is developing and renewing its seafront – something we are familiar with in Oslo, a city that has been undergoing such a process through the last decade. The city grows and there are many driving forces giving shape to the place – we wanted to see and understand the history and particular character of Helsingborg, to make sure we kept on to the city’s quality while at the same time proposing something new. The old serving as a frame to the new.
3. How did this issue and the questions raised by the site mutation meet?
We believe dealing with the issue of urban transformation is central to our time. Old industries are moving out of the city centre and the demand of housing and the pressure on land-use is high. When transforming an industrial harbour area into something new with a different function, we think it is very important to make good use of what is already there. We were inspired by the industrial nature of the site and, more importantly, the flexibility of industrial buildings, and we wanted to propose a new space in the frame of existing structures, thus giving the new a meaning and history while at the same time keeping the attractive potential of the old structure. What is more, we found great potential in the use of terraces on the first and second floor towards the seafront, but also on ground floor. Consistency and identity is not something that is acquired easily, but using what is already there can be of great help.
4. Have you treated this issue previously? What were the reference projects that inspired yours?
Residential buildings offer one of the most intimate everyday space for human beings, a fundamental space for architects to reflect on, and in our opinion one of the most interesting issues to deal with. The office where Jon and Young are currently working is dealing with this issue on a small scale, from cabins to urban scale apartments. We also share a common enthusiasm for constantly studying this issue by ourselves. Over the last years, Jon has been running his own studio on the side –JDAA–, building small scale residential spaces, and Young has been a teaching assistant for a master studio course at AHO (Arkitektur- og designhøgskolen i Oslo) for the last years (2016–18), where she been dealing with this issue in particular,, especially through courses with Tony Fretton, Peter St John and Kersten Geers. As a team, Europan 15 was our first collaboration project where we could draw something on a specific site under specific conditions. For all of us this is one of the most interesting and relevant issues and it is something we have experience with, both academically and professionally.
There are many projects that inspired us, but we could mention Heriot’s Hospital in Edinburgh (UK), Todar Mal Summer Residence in Fatehpur Sikri (IN) and De Saram house in Colombo (LK) by Geoffrey Bawa. These projects gave us ideas about a vast and high central space with smaller spaces around it, and also about the importance of gardens and the space between outside and inside.
5. Urban-architectural projects like the ones in Europan can only be implemented together with the actors through a negotiated process and in time. How did you consider this issue in your project?
The designs of our proposal, both Magasin 405 and Town Houses, and the Crane are quite sim-ple, and we put stringent effort to make space efficient but also making sure that it offers diversity. The first floor of the Town Houses all have the same module, however on the second floor the rooms are more diverse, still with a cost-effective regular rhythm without compromising the quality of the spaces. The same principle have been applied to Magasin 405 in terms of efficiency in building process, material, and effective construction as well. In our view, it can be built in many different ways. This should be a good starting point for dialogue with any actors.
6. Is it the first time you have been awarded a prize at Europan? How could this help you in your professional career?
Yes, this is the first time for any of us to win a prize at Europan. It is hard to say how exactly this will help us in our careers, but we are, regardless of the prize, very glad to be have been able to work onn and deliver a project that we are proud of and confident about. During the process, we have gained important experiences and learned a lot, and we enjoyed the process very much. Moreover, if possible, we would very much like to participate further in the realisation of the project.
TEAM IDENTITY
Office: Team Hello Helsingborg
Functions: Architects & artists
Average age of the associates: 37 years old
Has your team, together or separately, already conceived or implemented some projects and/or won any competition? If yes, which ones?
The Europan 15 experience was our first real collaboration.


