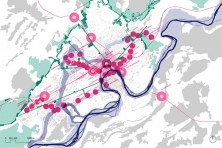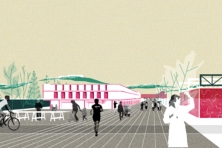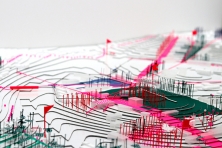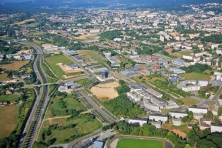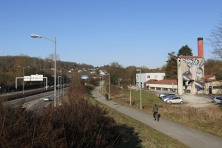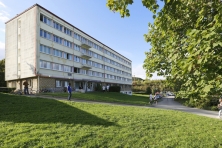JURASSIC PARKS
Besançon (FR) - Winner
TEAM DATA
Team Representative: Clara Loukkal (FR) – architect, urban planner, landscaper & geographer
Associate: Benoît Barnoud (FR) – architect & landscaper
ALTITUDE 35, 28 rue du canal, 93200 Saint-Denis (FR)
+33 6 24 26 36 92 – contact@altitude35.com – altitude35.com
See the complete listing of portraits here
See the site page here

B. Barnoud & C. Loukkal
INTERVIEW
Click on the images to enlarge
1. How did you form the team for the competition?
Our complementary visions of urban planning and architecture -with landscape as a common denominator- have enabled us to think about urban issues through many disciplines. After several collaborations, the place studied in Moulins seemed to us like a good site to apprehend together town planning through landscape architecture.
2. How do you define the main issue of your project, and how did you answer on this session main topic: the place of productive activities within the city?
The question of the productive city finds resonance on three scales. First, it is a transnational cluster across France, Germany and Switzerland which must support the industrial dynamism of the Jura region. At the urban scale, the large radials are the vectors of urban change. Lastly, the Bouloie campus is linked to the territory with two complementary itineraries: Jurassic track and Jurassic trail.
3. How did this issue and the questions raised by the site mutation meet?
Inside the campus, programmatic diversity is difficult to reach because the land belongs to the Ministry of Education and Research. The productive city is built on the edge of the perimeter. More generally, the rue de Dole, the road of Gray, the avenue of Montboucons, the street of Vesoul and the street of Belfort are featuring a good service by public transport and a high visibility. These axes are becoming catalysts for evolution towards a more mixed and more productive city on the Grand Besançon scale.
4. Have you treated this issue previously? What were the reference projects that inspired yours?
Our approach through the landscape makes it possible to cross the industrial strategy with the urban and environmental issues. Geography serves us as a common thread at different scales: - at regional level as a common identity across national borders, - at the urban scale as a park system linked to geology and articulating different environments, - at the scale of campus as an imaginary to be developed through the various projects of public space.
5. Urban-architectural projects like the ones in Europan can only be implemented together with the actors through a negotiated process and in time. How did you consider this issue in your project?
The choice of the site by the Besançon City testifies that the urban project must be carried on a different scale compared to the one prevailing initially. The division between the supervision of the State (Campus de la Bouloie, Fort Montboucons), the city (technopole, transport network) and privates actors (clinic, industries) is not unkown to the current partitioning of space. The project relies on the geographic base to find logical links between the different entities.
6. Is it the first time you have been awarded a prize at Europan? How could this help you in your professional career?
Altitude 35 was already rewarded in the site of Moulins during the previous edition. The Europan competition format makes possible to develop proposals that go beyond the administrative and legal frameworks on which traditional orders depend. Europan and its inter-session forum are also a platform for transdisciplinary expression and a place for debate between countries.
