Porto agricolo
Milano (IT) – Runner-up
TEAM DATA
Team Representative: Jonathan Galli (IT) – architect
Contributors: Serena Armandi (IT), Serafino D'Emidio (IT), Giammario Volatili (IT) – architects; Roberto Alesi (IT), Emiliano Capasso (IT) – engineer-architects
MASSIVE Architects – Via Casema Guelfa 3/e, San Benedetto del Tronto (AP) – Italia
info@massivearchitects.eu – www.massivearchitects.eu
See the complete listing of portraits here
See the site page here

Back row: J. Galli, R. Alesi and S. D'Emidio. Front row: S. Armandi, G. Volatili and E. Capasso
INTERVIEW
1. How did you form the team for the competition?
The competition team was formed in an international architectural firm in our area. The six members of the group collaborated in this studio in order to participate in national and international architectural competition. After this experience, we have chosen to dream and to aim high. Europan represented an opportunity for us to express ourselves and hopefully represents a springboard for our future.
2. How do you define the main issue of your project, insisting on how you answered on this session main topic: adaptability and urban rhythms?
The project presents two areas: the area of the agricultural park works as a plug-in able to change features, uses and perceptions in relation to different spatial configurations. The spatial configuration designs the space depending on the use of the people. In this area, an important role is played by the mobility of the containers and the walkways that draw the agricultural park. In the second area, the plate, serves both as a limit and as a connection with the urban area, sometimes shielding, sometimes creating visual and functional exchanges between the two different areas. It plays with the penetration and alternation between public, semi-public and private spaces. We developed this with an "urban provocation”: can an urban self-contextual sign interface with the site? The answer is not unique in our opinion, since both the plate and the design of the agricultural park are nothing more than the experimentation of a self-contextual architecture designed on the signs of a place. The answer to this question is iconic: can a bull dance in a china shop? We tried.
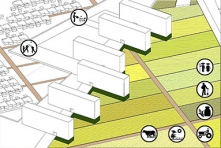
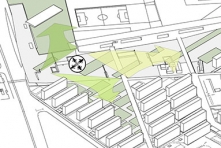
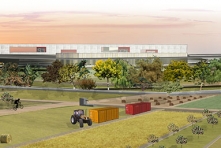
3. How did this issue and the questions raised by the site mutation meet?
Our first consideration was made on the city of Milan. A city with a defined centre, an urban sprawl hard to control, and an expanding spread like wildfire without rules. The area of Milan, Porto di Mare, reflects this trend of the city. An area that does not have a defined urban vocation. The urban events in it turn out to be disparate and disconnected. Adaptability is addressed in our project in parallel to the establishment of a framework of rules that interacts with the urban rhythms of people. The design choices are the result of a reading of the natural rhythms in the area.
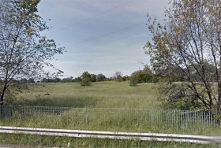
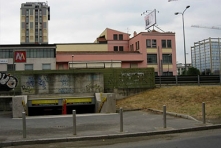
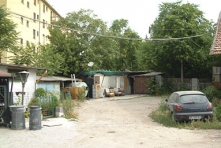
4. Have you already treated this issue previously and could you present some reference projects that inspired yours?
It is the first time that we try to summarize the concept of a self-referential architecture with an architecture that is born from the site. We have been influenced by three images: the plug-in city of Archigram for the establishment of rules and adaptability of the agricultural park; the super-surfaces of Superstudio trying to experience a contamination with the place and the intervention of teglværkshavnen - Housing of Vandkunsten for what concerns the relationship between the built and the urban environment.
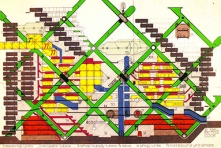
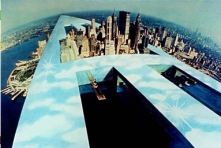
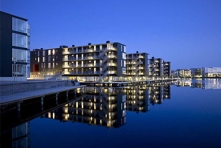
5. Today –within the era of an economic crisis and sustainability– the urban-architectural project should reconsider its production method in time; how did you integrate this issue in your project?
The urban project is thought to be made of building phases. The reunification of the existent is the priority for the area. The precedence among the phases is given to the part next to the city in order to create a continuum with it. In the further phases, we develop the green spaces of our project, keeping a focus on the area to be reclaimed. We strongly believe that for this intervention its construction during the time is bind tightly to the area.
6. Is it the first time you have been awarded a prize at Europan? How could this help you in your professional career?
It is a big step forward for us. It was a gamble. In our "room" of the ancient building “Caserma Guelfa” in the small town of San Benedetto del Tronto we felt a bit 'like David against Goliath, but even though the road seemed complicated we have always believed in our project. We strongly hope that this great chance can give us the opportunity to realize our professional dreams.