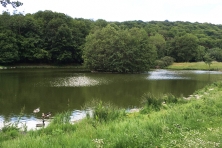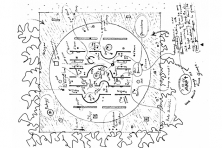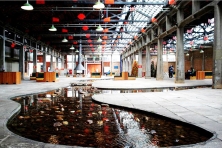Révéler la ville : la Telhu'halle
Port Jérôme sur Seine (FR) – Special Mention
TEAM DATA
Team Representative: Kevin Viel (FR) – architect; Associates: Florence Vita (FR), Julie Heathcote-Smith (FR), Julien Oblette (FR) – architects; Caroline Lluch (FR) – architect urbanist
81 avenue de la Republique, 93300 Aubervilliers (FR)
+33644873737 - viel.archi@gmail.com
See the complete listing of portraits here
See the site page here

K. Viel, F. Vita, J. Heathcote-Smith, J. Oblette & C. Lluch
INTERVIEW
1. How did you form the team for the competition?
The members of the TZ collective met at the Toulouse School of Architecture in 2010. From the very first projects carried out as students, we decided that we wanted continue and go further in our research, projects and ideas on the city, the inhabited space and the architectural object. Since these first encounters and throughout the many journeys we have shared, we have each specialised in different fields: urbanism, research, construction, heritage, scenography, interior design, project economy or photography in order to further the collective and our projects.
2. How do you define the main issue of your project, and how did you answer on this session main topic: the place of productive activities within the city?
The question of productivity for the city of Port-Jérôme-Sur-Seine seemed at the same time obvious but quite particular. In its essence, Port-Jérôme-Sur-Seine is a productive city: an industrial pinpoint attracting thousands of employees well beyond the territory of the agglomeration. However, the relationship that the city maintains with its productivity is linear and divided by a physical and immaterial limit - on the one hand employment, productivity, economy, all represented by the petrochemical industry - and on the other hand housing, leisure, activities, all to be found in the city. The project sought to transform this linear production system into a circular production structure based on pre-existing and established uses in the culture of the city.
3. How did this issue and the questions raised by the site mutation meet?
The site's transformation is intrinsically linked to the city's productivity and economy. As the industrial sector evolves, new territories will open up to the city in the long term leading down to the Seine. Today, in the short term, the limit between town and industry must be widened, invested and used in order revamp the image of Port-Jérôme-sur-Seine and give meaning to future developments on the current industrial site.
4. Have you treated this issue previously? What were the reference projects that inspired yours?
Without dealing directly with the concept of a « productive city », each of us, throughout our studies and professional experiences, has been led to work on infrastructural, programmatic mutation, city image through urban and landscape based questions, thus raising questions such as : how can one main building requalify and create and new image for a changing city, how can the requalification of a public square re-give meaning to its history and to a whole part of the city, how to organise and create a dynamic project through structural and dynamic axis (like the work of Aldo Van Eyck), how to bring the landscape back into an urban area. The multiple references brought to our work share these questions and try to provide a fair, sensitive and scaled response. These references came from afar, for example an interior/exterior public space that has the capacity to modify an entire neighbourhood, such as the SESC Pompeia in Sao Paulo by architect Lina Bo Bardi, or were very local, anchored in the history of the site, demonstrating qualitative spaces in this very particular context, such as the Telhuet Park by landscape architect Samuel Craquelin.



5. Urban-architectural projects like the ones in Europan can only be implemented together with the actors through a negotiated process and in time. How did you consider this issue in your project?
The project sought to take into account the complex phasing of a project in Port-Jérôme-Sur-Seine. From the beginning, during the first site visit, the local authorities highlighted certain plots that were to freed up and rebuilt in two, three or four years time – these projects took into account a very local scale with short term consequences and benefits for the inhabitants of PJ2S. These desires and temporalities were contrasted with a wider, albeit global observation, which was to say that petrochemicals are evolving and must evolve in the future, as would the town of Port-Jérôme-Sur-Seine. The project tried to take into account these two scales, these two ambitions, these two necessities : how to treat the entrance to the city and the image of the city in a first stage, to give the means for the city to develop later on in the future.
6. Is it the first time you have been awarded a prize at Europan? How could this help you in your professional career?
This is the first time that the TZ collective has been awarded a Europan. For our team, the Europan competition brings together the multiplicity of scales and confronts, through the urban and architectural project and the creating of the city, current and real issues. For us, these principles represent the values that we want to transmit through our work and enable us to make our collective's projects and future projects a reality.
TEAM IDENTITY
Office: …
Functions: Architecture, urban planning
Average age of the associates: 27 years old
Has your team, together or separately, already conceived or implemented some projects and/or won any competition? If yes, which ones?
Since their meeting at the Toulouse School of Architecture in 2010, the members of the TZ collective have regularly worked together at school : on the restructuring of the municipality of Carbonne or on the revitalization of the Arsenal’s port and Bastille’s place in Paris. Subsequently, some projects were set up through a brand named COQ, wooden furniture, produced by digital cutting and assembled without glue or screws. In parallel, each of the members has carried out, in collaboration with French agencies, projects for public facilities, education, housing, hotels and urban design.