El Tablero de l'Estadella
Barcelona (ES) - Mentionné

PORTRAIT D'ÉQUIPE
VIDEO (par l'équipe)
INTERVIEW
Click on the images to enlarge
1. How did you form the team for the competition?
We are a group of architects with various competencies and interests in urbanism and landscape architecture. We know each other from different environments: Chiara and Nicolò studied together in Milan; Francesca and Chiara work in a Rotterdam firm specializing in landscape and urban design. We decided to form this team and bring our different competencies together thrilled by the Europan 16 themes, which related to our common interest towards the existing society and challenged us to elaborate a proposal that could explore different scales of the project and combine architecture and urban design.
2. How do you define the main issue of your project, and how did you answer on this session main topic, Living cities?
The project aims to gradually intensify the area. The intensification does not only pass through a more efficient way to inhabit the space, but it is even more an intensification of the uses of this space during the day and the week. Nowadays, the mono-functional character of the area causes a lack of activity during non-working hours, which also means a lack of surveillance and consequently a low feeling of public safety. Immediately from the first phase, the proposal aims at giving a use of the area in the evenings and during the weekends by introducing a set of cultural and leisure activities. With the subsequent phases, the transformation becomes radical from this point of view: thanks to the introduction of residences and facilities, the area is continuously alive, night and day, during the week and the weekend. This is also the starting point to attract a wide variety of people differing in age, interests and ambitions. In addition to classic industrial functions, the intensification provides a diversified range of productive activities, which also means a stronger economic structure of the area.
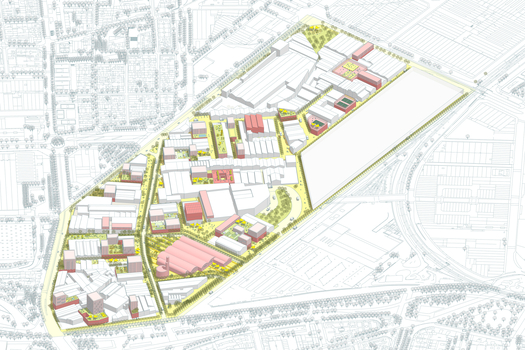
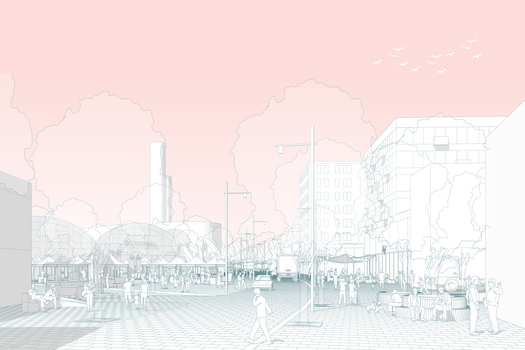
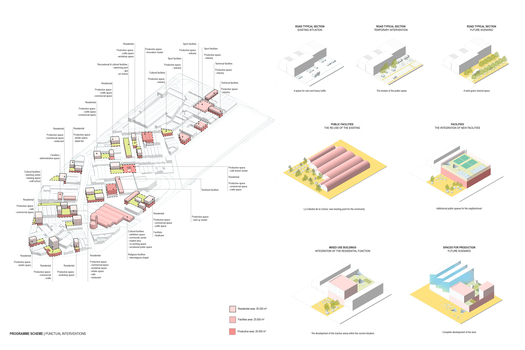
The neighbourhood of Torrent de l’Estadella is a part of the modern urban history of Barcelona. Its agricultural vocation first, then its industrial one, contributed to form the area, which appears well recognizable in the surrounding urban fabric. Nowadays, the surrounding area is facing a series of gradual but massive changes. The goal is to provide a set of tools that will allow the area to take part to these changes, while maintaining its productive vocation. The transformation of the area has to be intended as a reuse of what is already there combined with a strategy of cautious substitution of necrotic zones, always respecting the historical urban form. The proposal aims at bringing a diversity of usages of the urban space, allowing the area to stay active through time. Breaking the mono-functional character of the area and ensuring the coexistence of new and old activities will make this part of the city resilient.
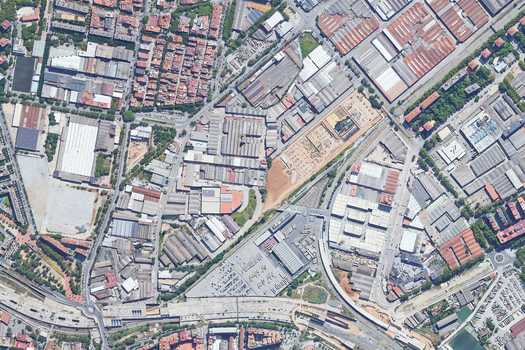
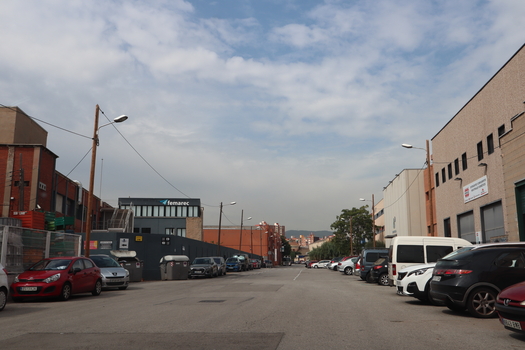
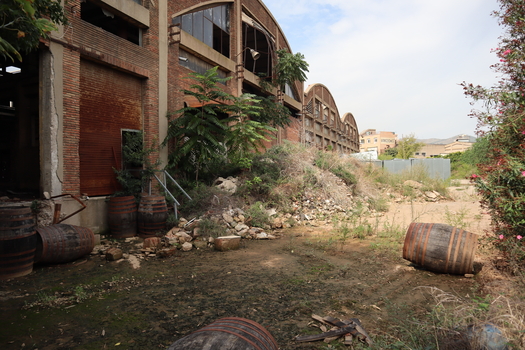
During our university studies, we had the chance to elaborate strategies to transform various industrial areas in the Italian landscape and give them a new life. However, with the project in Barcelona, for the first time we faced an additional challenge: the integration of the still functioning site activities in the new project. Our main reference when treating the issue of this functional mix between houses and production is Citygate ii / petite île in Brussels (noAarchitecten, Sergison Bates architects). As a reference for the activation of the public spaces in a temporary and flexible way, we drew inspiration from kAiAK market square and parking by Topotek, whereas the project for Zoho City by ECHO Urban Design in Rotterdam fascinated us for the concept of layered city.
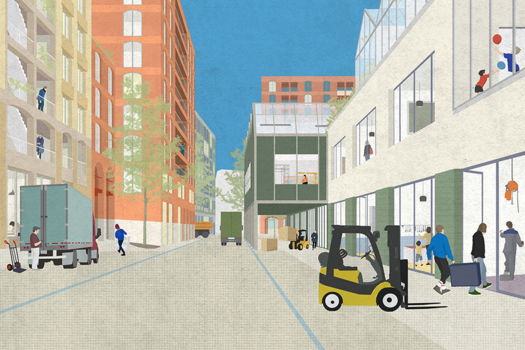
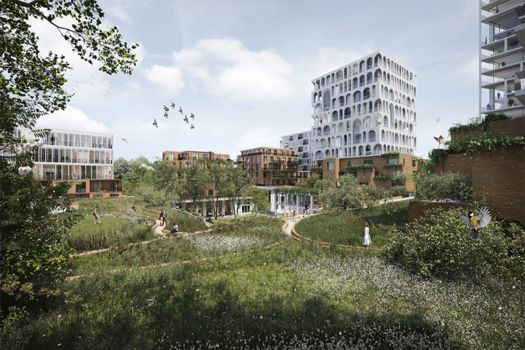
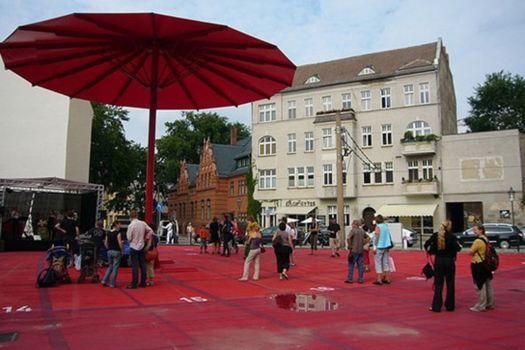
The proposal adopts a meticulous approach in order to keep the transformation sustainable and flexible through time. As we cannot know how many landowners are involved in the area, what we can do is proposing a model of intervention on the recurrent size of the industrial parcel. The prototype allows a great number of combinations according to the situation to be faced; instead of entirely designing a big area by a great gesture, this course of action prevents the project from being completely stopped by the resistance of a few landowners. The urban fabric, with its regular division in parcels, can be intended as a big chessboard. As in a chess game, the combinations of moves are almost infinite and the following move has to be carefully pondered considering the circumstances and possible future scenarios. This method of intervention allows a great adaptability in relation to future changes that could occur in the surrounding area. The intervention is then conceived as a gradual transformation of the area through various nonsequential phases and it is influenced by the willingness of the landowners to transform the area.
6. Is it the first time you have been awarded a prize at Europan? How could this help you in your professional career?
Yes, this is the first time that each of us has been awarded a prize at Europan. We are proud and thrilled of the acknowledgement of our project and that the jury found our proposal interesting. We believe that this is an important achievement in our carriers and a good opportunity to expand and enrich our professional network.
IDENTITÉ DE L'ÉQUIPE
Agence : -
Fonction : Architectes, urbaniste
Âge moyen des associés : 29 ans








