Forging the Fallow
Charleroi (BE) - Mentionné
DONNÉES DE L’ÉQUIPE
Représentant de l’équipe : Michaël Stas (BE) – architecte urbaniste; Associée : Benjamin Vanbrabant (BE) - ingénieur civil architecte; Cecilia Furlan (IT) – théoricien de l'architecture et de l'urbanisme; Sven Mertens (BE) – urbaniste
Priemstraat 1000 Brussels (BE)
+32478221857 – stas.michael@gmail.com
Voir la liste complète des portraits ici
Voir la page du site ici

C. Furlan, M. Stas, B. Vanbrabant & S. Mertens
VIDEO (par l’équipe)
INTERVIEW (en anglais)
1. How did you form the team for the competition?
We met during our university studies, when we were developing respectively a Postgraduate masters thesis and a PhD thesis on Charleroi’s landscape. Since then our interest and fascination for this territory never stopped. Our desire was to keep on reflecting on Charleroi, through different perspectives and approaches. Europan came as an opportunity to keep on envisioning an alternative future for this territory and then possibly develop these ideas in to real interventions on the terrain.
2. How do you define the main issue of your project, and how did you answer on this session main topic: the place of productive activities within the city?
Inspired by the resiliency of the landscape - that is reclaiming Port Ouest and many other abandoned former industrial sites and is generating a ‘third’ landscape- we proposed to perceive Charleroi and in particular our site as a ‘Productive Park’. Although presented to be ‘productive’ and guided by systems thinking on landscape, water, waste, energy and mobility, the project does not see the territory as a productive machine but rather as a productive landscape which, at the same time, functions as a park for people. The envisioned ‘Productive Park’ forms a multi-layered framework for the urban territory, to which several activities, programs and institutions can be attached, whether public or private. It does this without imposing a strict order whereby everything is fixed, but it allows for the gradual transformation of the urban tissue and for ad-hoc interventions. The stretch for a productive park is in that sense rather than the suggestion of a world of possibilities, a window of opportunities that the landscape offers to construct, to produce, a new kind of urbanity that is gratefully and respectfully making use of the resourcefulness of the territory. Michel Desvigne states: “‘If the landscape is a structural frame, it also offers the possibility of temporarily occupying some parts of the city undergoing transformation, in which many unknowns remain”.
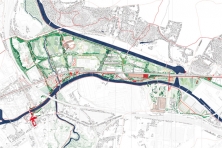
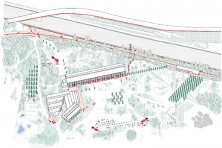
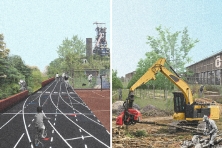
programs
3. How did this issue and the questions raised by the site mutation meet?
Observing the status of “at rest” of Charleroi’s Porte Ouest, especially in a circular perspective, means firstly to highlight the tension between the meaning, memory and materiality of the site and secondly to understand its latent possibilities. Therefore, in our project Porte Ouest can be seen as fallow land. This interpretation is rooted in the agricultural tradition of crop rotation. The practice of the crop rotation system is a longstanding example of a circular approach applied to the ecological, productive and spatial environment. Within this rooted method the land is regularly alternated between in use, rest (which in itself is active, as it rebuilds capacity) and reuse. The agricultural metaphor establishes the critical framework where land is not referred to as a static object, but as space in movement, in which vegetation, buildings and hard surfaces are transitional manifestations. This allows for the acceptance of the idea that land, and therefore urban territories, are resources (and therefore not infinite). This view shows the possibility of observing the urban and territorial metabolisms as open agents capable of reconfiguring into new cycles.
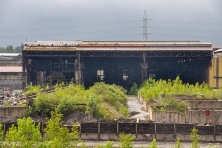
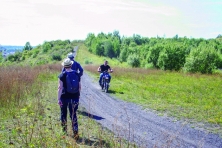
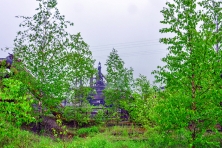
4. Have you treated this issue previously? What were the reference projects that inspired yours?
Since 2012 we have studied Charleroi and its productive landscape, in different occasions and forms. In a few other projects we also touched on the notion of fallow land and its often inherent potentialities. Many authors, research reflections and projects inspired us. For instance the Duisburg Nord Landscape Park (DE) a project of P. Latz and the Structural plan of Salento (IT) coordinated by P. Viganò gave us the design instruments to imagine Charleroi’s territory as a productive park. Moreover, for the concept of Systemic Design and Third Landscape we looked into the studies of Dirk Sijmons, Alan Berger and Gilles Clement. If we look into the landscape and design interventions, the structure of the park was inspired by the Landscape design for Kronsberg in Hanover of Dieter Kienast, and the Bordeaux rive droite projects of Michel Desvigne.
Finally, as presented in the panels, several architectural projects inspired the project at the level of the building and its architecture, such as: Bruther, Super L, 150 Housing Units, Eysinnes; Baukunst + Bruther, New Zhaw laboratory buildings, Winterthur; Gijs Van Vaerenbergh, Temporary bridge, Brussels; Van Nelle Fabriek, Rotterdam; Gafpa, Weekend House, Wachtebeke; Lacaton & Vassal, social housing, Mulhouse; Bruther, New Generation Research Centre, Caen; Studio Muoto, Public Condenser, Saclay.
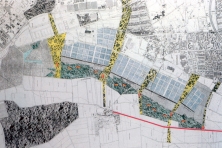
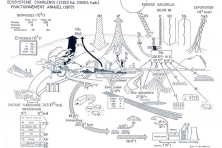
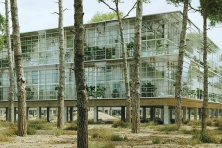
5. Urban-architectural projects like the ones in Europan can only be implemented together with the actors through a negotiated process and in time. How did you consider this issue in your project?
This question is fundamental for our project. Through a research process we have selected stakeholders, resources, times, projects (private or public ones), that potentially initiate an urban and economic regeneration of the site. From a design perspective, the clear structure of public spaces, bike paths and green and blue infrastructures, included in a realistic phasing, guarantee the development of the area within the initial vision, but also flexible enough for possible programmatic changes. Hence the project offers a flexible framework for an implementation in phases and through time, that can also adapt to rhythms and programs of various actors whom are necessary for its implementation.
6. Is it the first time you have been awarded a prize at Europan? How could this help you in your professional career?
This is our first Europan award. To us this is the perfect occasion to expose our ideas to the Charleroi municipality, by providing a new image for the Carolingian territory. Secondly, we hope to gain an international visibility for our work, helping us to build new professional connections within and outside Belgium. And thirdly, we hope that this can be a start for doing and executing more landscape urbanism projects within Europe.
IDENTITÉ DE L'ÉQUIPE
Agence: -
Fonctions: Architecture, urban design, project development
Âge moyen des associés : 30 ans
Has your team, together or separately, already conceived or implemented some projects and/or won any competition? If yes, which ones?
As a team no, but separately in our other jobs or as independent designers some of us have. For example, Michaël Stas won a competition, working for Studio Paola Viganò, called ‘Over the Ring’ becoming one of 5 teams to design and implement the capping of the Ring of Antwerp and its landscape and urban projects; with his partner from ‘Fallow’, he won Be.exemplary with a small co-housing project in Brussels. Benjamin Vanbrabant has won some smaller competitions in architecture. Cecilia Furlan has won some research grants and academic competitions with TU Delft.