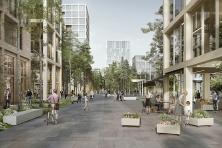Living Proximities
Täby (SE) - Mentionné
DONNÉES DE L’ÉQUIPE
Représentant de l’équipe: Lorenzo Catena (IT) – architecte; Associés: Onorato Di Manno (IT), Andrea Tanci (IT), Andrea Di Renzo (IT) – architectes
Viale Val Padana 44 B Int.15, 00141 Roma (IT)
+393460546552 - info@set-architects.com
Voir la liste complète des portraits ici
Voir la page du site ici

O. Manno, A. Tanci, A. Renzo & L. Catena
VIDEO (par l'équipe)
INTERVIEW (en anglais)
1. How did you form the team for the competition?
For this edition of E15 we decided to form our team joining the knowledge of our architectural office SET Architects together with estimated colleague Andrea Di Renzo. In recent years, we have collaborated in different projects and we wanted to work on this new adventure to investigate and test our urban planning ideas. Also, we wanted to develop further other topics that we carry on in our research.
2. How do you define the main issue of your project, and how did you answer on this session main topic: the place of productive activities within the city?
One of the main goals of our project was to increase the original productive essence of Arninge-Ullna, by identifying the existing industrial area as the business core and to achieve this we designed and imagined the “Living Proximities” project as an urban model that plays on a human scale, where the different and separated elements within the territory of Arninge-Ullna are connected and rethought in a single macro-system. Envisioning a city in which contemporary living, productivity and wilderness coexist together, offering a stimulating variety of services and experiences, both for residents and visitors. A city in which relationships are more important than the single elements and where the line between production, work and inhabit is blurred.
3. How did this issue and the questions raised by the site mutation meet?
We have faced the questions raised by the site mutation by approaching them at different scales. Our proposal for the urban development of Arninge-Ullna, located in Täby’s north-eastern part, is meant to re-think the traditional city, offering the proposal of an environmental device, at a territorial scale, where natural and artificial areas are coexisting in a macro-system. According to this new vision, built spaces are linked together and the complex system of infrastructures, green areas, buildings and public spaces are organized in a flexible and resilient model, adaptable in time to environmental, social and economic transformations. The projects site masterplan called “Forest District” illustrates an aim to move towards a new urban implant surrounded by nature. The renewed Arninge-Ullna will now be able to offer people a variety of facilities and activities completely missing so far. It will provide a more contemporary life model, consisting of new job opportunities, flexible and dynamic spaces where people will be having the possibility to work and live, in a healthy, relationship-oriented and commune focused environment.
4. Have you treated this issue previously? What were the reference projects that inspired yours?
This was the first time that we could approach this topic together and this was an opportunity that helped us to develop further our approach towards the design of an urban masterplan, taking into consideration all the aspects and contemporary issues raised by this edition of Europan. We were inspired by Constant, in particular his unitary drawing at a macro-scale of New Babylon; Rem Koolhaas for his research and approach towards the interaction between city, nature and productivity; James Wines and Patricia Phillips (SITE) for the ability of the architectural device to include all of the different functions present in every city in a single liveable infrastructure.
5. Urban-architectural projects like the ones in Europan can only be implemented together with the actors through a negotiated process and in time. How did you consider this issue in your project?
The whole system, both at a landscape and an urban level, envisions a continuous and open implementation process. Its realization activates and makes the entire city system attractive, through participatory and inclusive dialogues. On the other hand, the “Forest District” is designed with a flexible and modular system able to adapt over time to different settlements and social and economic dynamics and needs – both at a local scale.
6. Is it the first time you have been awarded a prize at Europan? How could this help you in your professional career?
This is the first time that we have been awarded a prize by Europan as an office of architecture. In the past edition of Europan 13, one of our members (Lorenzo) has already been awarded runner-up. We know that this is an important achievement and definitely a step towards our goals as an office. Being awarded in a Europan competition is certainly a great result. We hope that this could help us grow on an international level as a studio and also to be able to further investigate the project in the future with the city of Täby.
IDENTITÉ DE L'ÉQUIPE
Agence : SET Architects
Functions : Architecture, urbanisme, paysage
Âge moyen des associés : 33 ans
Has your team, together or separately, already conceived or implemented some projects and/or won any competition? If yes, which ones?
SET Architects has won many competitions in recent years:
- 2018 – Sassa New School Complex – International Competition – First Prize – In progess.
- 2016 – Exhib-It ! Temporary Installation – International Competition – First Prize – Realized.
- 2015 – Bologna Shoah Memorial - International competition – First Prize – Realized.
