#Stationstaden
Halmstad (SE) – Mention Spéciale
DONNÉES DE L’ÉQUIPE
Représentant de l’équipe : Olle Johnsson (SE) – architecte ; Associés : Maurits Van Ardenne (NI), Elias Sandberg (SE), Saga Karlsson (SE) – architectes, Tim Johanson (SE) – ingénieur
Backhausgatan 1A, 302 96 Halmstad (SE)
+46722333665 - olle.johnsson@outlook.com
Voir la liste complète des portraits ici
Voir la page du site ici

O. Johnsson, E. Sandberg, M. van Ardenne, T. Johanson, S. Karlsson
INTERVIEW (en anglais)
1. How did you form the team for the competition?
We got to know each other at Chalmers University of Technology in Gothenburg, where Olle and Elias studied architecture, Maurits was an exchange student from TU Delft, Saga a tutor and Tim studies Business development. Two of us are born and raised in Halmstad while the other three had no connection to the city. This was an important aspect forming the team, having both local, national and international perspectives.
2. How do you define the main issue of your project, and how did you answer on this session main topic: the place of productive activities within the city?
The main issue of our project was to make Halmstad more attractive and functional for its citizens and visitors. We made an analysis of the city’s different connections and public spaces and defined what functions and development could contribute to the city. The analysis resulted in developing a new travel hub and public living room and a new path for bikes and pedestrians within the site.
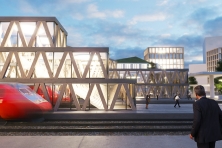
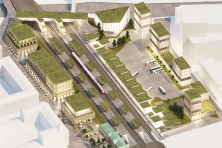
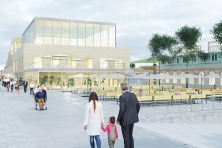
3. How did this issue and the questions raised by the site mutation meet?
We interpreted the team of productivity in several different ways. From having local produced goods being served in the sites restaurant to re-usability of buildings and infrastructure on the site. The idea of the proposal was to create a mixed-use district that will heal the east and the west parts of Halmstad.
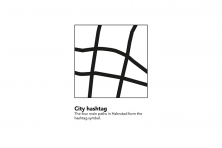
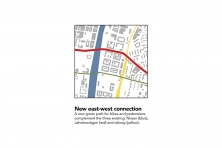
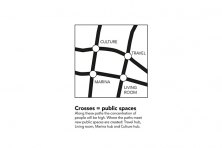
4. Have you treated this issue previously? What were the reference projects that inspired yours?
No. No references.
5. Urban-architectural projects like the ones in Europan can only be implemented together with the actors through a negotiated process and in time. How did you consider this issue in your project?
Instead of a fixed proposal we proposed a structure where buildings positions, heights and expressions were changeable within the framework. We wanted to give the municipality a possibility to change the project during the following process with different actors. Additionally, we aimed to make a realistic proposal where existing buildings and infrastructure were reused.
6. Is it the first time you have been awarded a prize at Europan? How could this help you in your professional career?
Yes. Europan is a well-known competition and by reserving a prize as young architects it will help us with publicity and development in our career.
IDENTITÉ DE L'ÉQUIPE
Office: …
Functions: Architects, Project Development, PHD candidate
Average age of the associates: 27 years old
Has your team, together or separately, already conceived or implemented some projects and/or won any competition? If yes, which ones?
Not as a team, but separately:
- First prize, Wernstedt Sketch, Chalmers 2018 (Olle)
- Honorable mention, New York Vertical City, Archmedium 2018 (Maurits, Olle)
- Second prize, Framtidens idrottsanläggning Swedish Ice Hockey Association/Architects Sweden 2019 (Elias,Olle)
- Highly commended in WAF Award, Panzi Hospital, 2018 (Saga)
- First prize, Dalahästen, pavillion in Sthlm, 2013 (Saga)
- First prize, Who decides how I should live?, Ungbo & Malmö stad, 2013 (Saga)
- First prize, Vill(j)a växa, Villa of the future, 2011 (Saga)
- Third prize, The Wernstedts sketch, 2010 (Saga) Honorable mention, Playtower in Lill-Valla, Linköpings stad, 2012 (Saga)