Cantù (IT)
Les Dossiers synthétiques et d'enjeux sont disponibles gratuitement.
Merci de vous inscrire et vous connecter pour accéder au Dossier complet de site.
- Dossier synthétique EN | IT
- Dossier d’enjeux EN | IT
- Le site sur Google Maps
- Retour à la carte
Données synthétiques
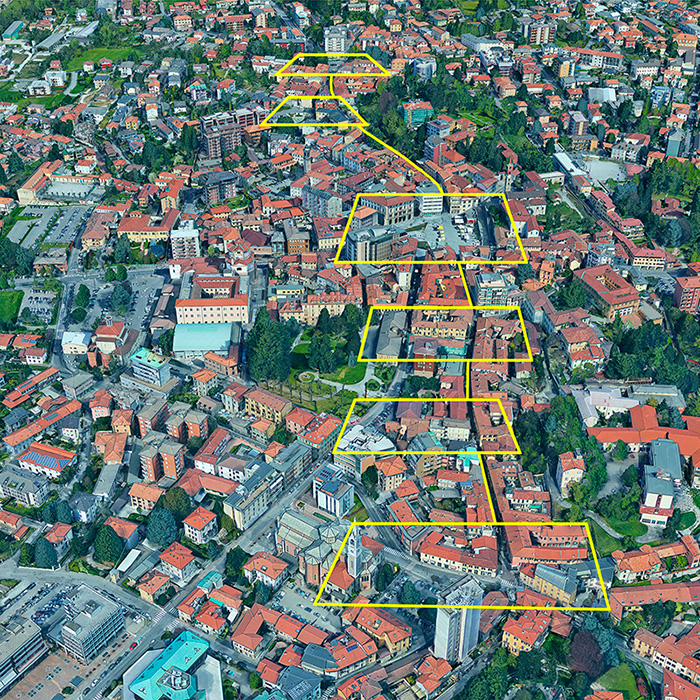
CANTÙ (IT)
Scales L/S
Team representative Architect
Location Cantù - center town
Population City 40.063 inhabitants
Reflection site 100 ha - Project site 8 ha
Site proposed by City of Cantù
Cooperation and Tutoring: Order of Architects PPC of Como Province
Actors involved City of Cantù, DUC (Commerce Urban District)
Owner(s) of the site City of Cantù
Commission after competition: The ideas, typologies and/or approaches developed by the awarded designers may be commissioned by the City or other partners. On the occasion of the national results event, a workshop will be organized for the definition of the project/process guidelines.
Information complémentaire
Inhabited milieu's challenges
Cantù is a medium-sized city, in the center of the furniture industrial district, located in a hilly and strategic position, between the two branches of Lake Como and near Milan. It borders two international corridors, corridor VI, the Milan-Como-Chiasso railway lines (Cantù-Asnago station) and Como-Lecco, single-track (Cantù station close to the city centre, but currently underused). It is also served by the nearby Malpensa-Milan and Orio al Serio-Bergamo airports and is at the center of important international exhibition centers (Cernobbio, Erba and Fiera Milano fairs). Cantù is known throughout the world for its important heritage linked to the production of furniture and the famous lace, but also in the sports field, with the award-winning Cantù basketball team. Despite being active with these important activities and enjoying a complex infrastructural system of territorial connection, it has lost its vitality and identity over the years and the latest historical events have af- fected commercial development in the city centre. The Municipality has put in place various actions to strengthen connections and reduce the road traffic in the central areas, together with an efficiency improvement of the belt parking system. The theme of urban public space is crucial for the revitalization of the city which has to face the challenges of commercial desertification. The city center coincides with the large Piazza Garibaldi, where the urban arteries converge. From the mid-nineteenth century it was the place for commerce and the center of city life.The redevelopment and pedestrianization of the square requires its redefinition.
The City has identified the Europan site on the north-south axis, approximately 1 km across Piazza Garibaldi and which represents the heart of the Urban District of Commerce (DUC), launching the challenge to rethink spaces, buildings and routes, with particular regard to architectural barriers, to improve the quality, livability, attractiveness of the urban context in which the activities of the DUC operate and enhance the artisan cultural heritage and know-how of the city.
Questions to the competitors
Some important projects will transform the City in the next few years, offering an opportunity to relaunch it at an international level.The “FULAWIM - Widespread Museum of Furnitures and Laceworks” project, identifies a system of buildings that will host exhibitions, events and activities related to these important traditions. The project was the only winner in Italy of the New European Bauhaus (NEB) European Programme. The first interventions are planned on Villa Calvi and the former Church of Sant’Ambrogio, and, subsequently, on the other areas.The buildings involved are public (Villa Calvi, the Town Hall, the Church of Santa Maria, the Library and the Exhibition Centre), but some private individuals are also willing to open the spaces towards the city. The Palasport «Arena CantùNext» dedicated to the well-known basketball team, with 5200 seats, just 1 km from the centre. With the Europan site, located in the city centre, along the commercial axis, between Piazza Volontari della Libertà and Largo Adua, involving Via Matteotti,Via Roma, Largo XX Set- tembre, Piazza Garibaldi and Via Dante, the City is asking candidates for a project reactivate and characterize the commercial axis and the pedestrian area of the city centre, intervening on open spaces, with particular attention to slow mobility and the elimination of architectural barriers.
The new programs of the City, in synergy with the EUROPAN project, will be an opportunity for the design of a new City and its public spaces, enhancing its cultural and productive resources. In the Europan project, these elements must interface to create an identity-defining urban landmark connecting public cultural places, paths, green areas and the commercial system of the DUC. How to make the urban center of Cantù alive, sustainable and inclusive through new forms of mobility, relationships with the natural landscape and new commercial strategies? It is necessary to activate the meanings closest to everyday life, such as, for example, the pleasure of what is walk-accessible, of common spaces for a new sociality and coexistence.
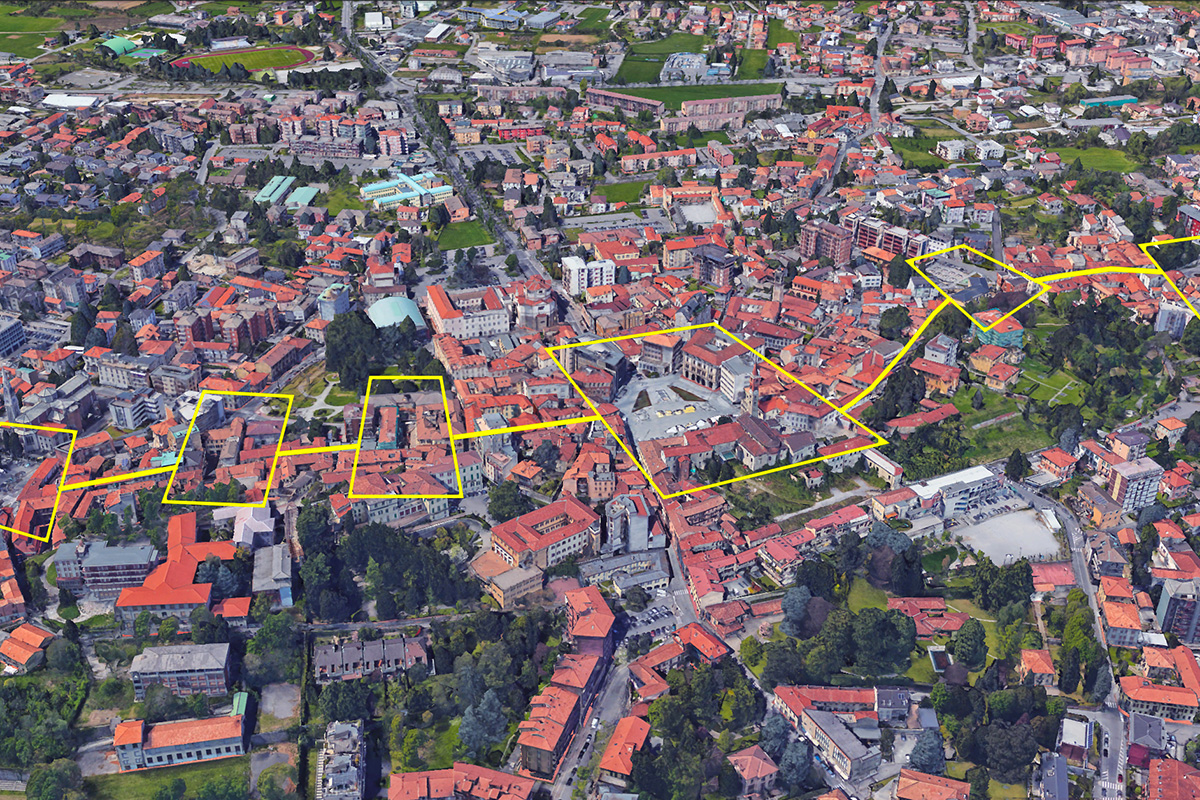
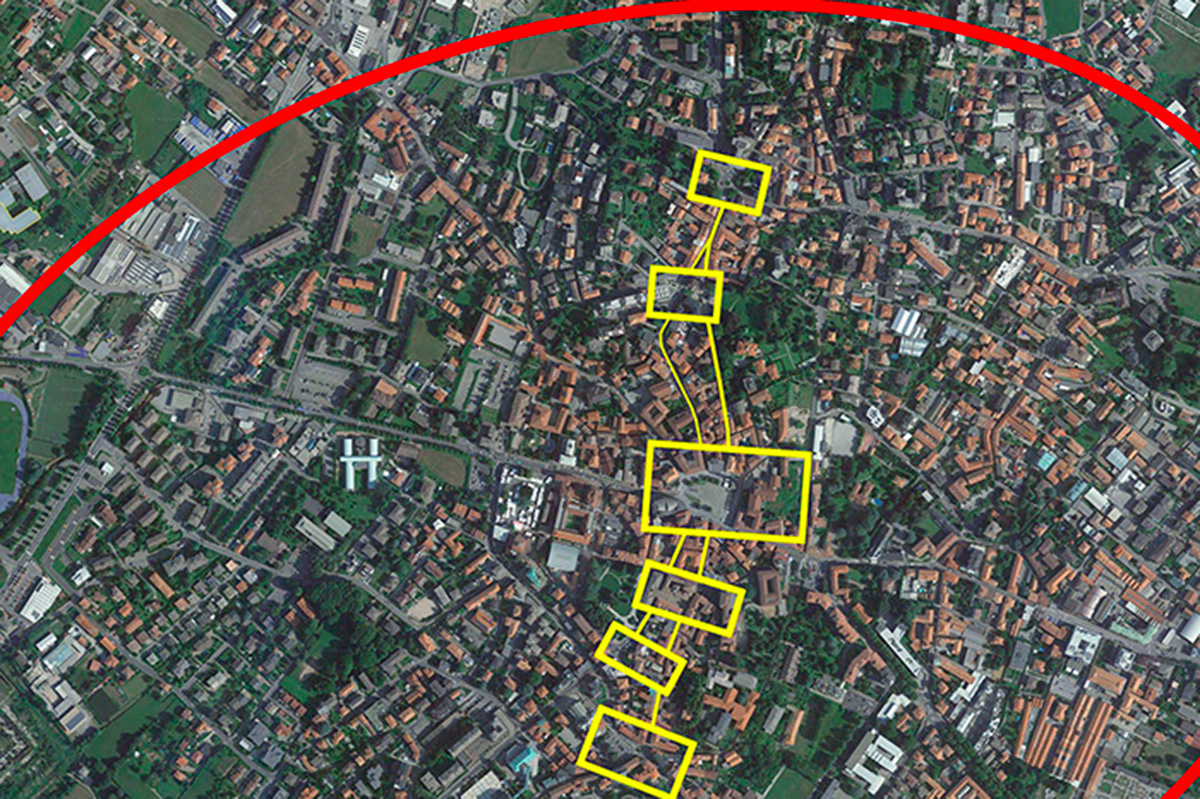
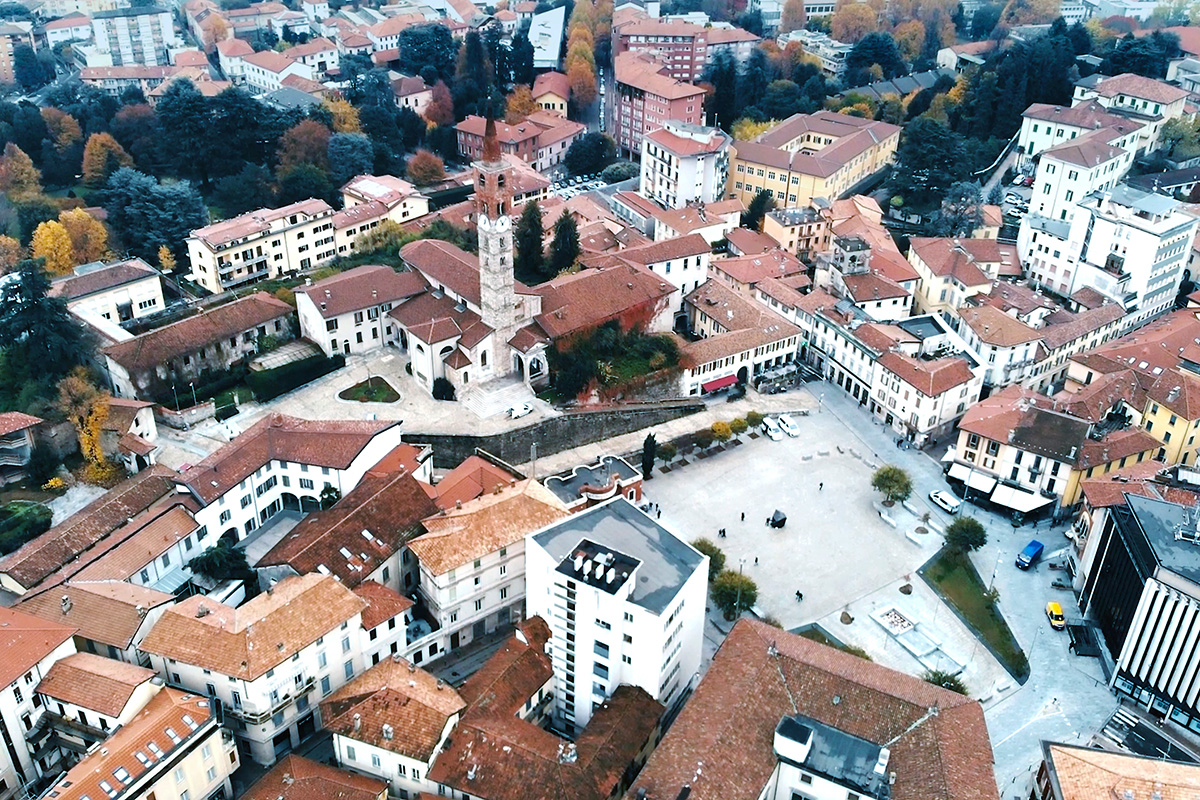
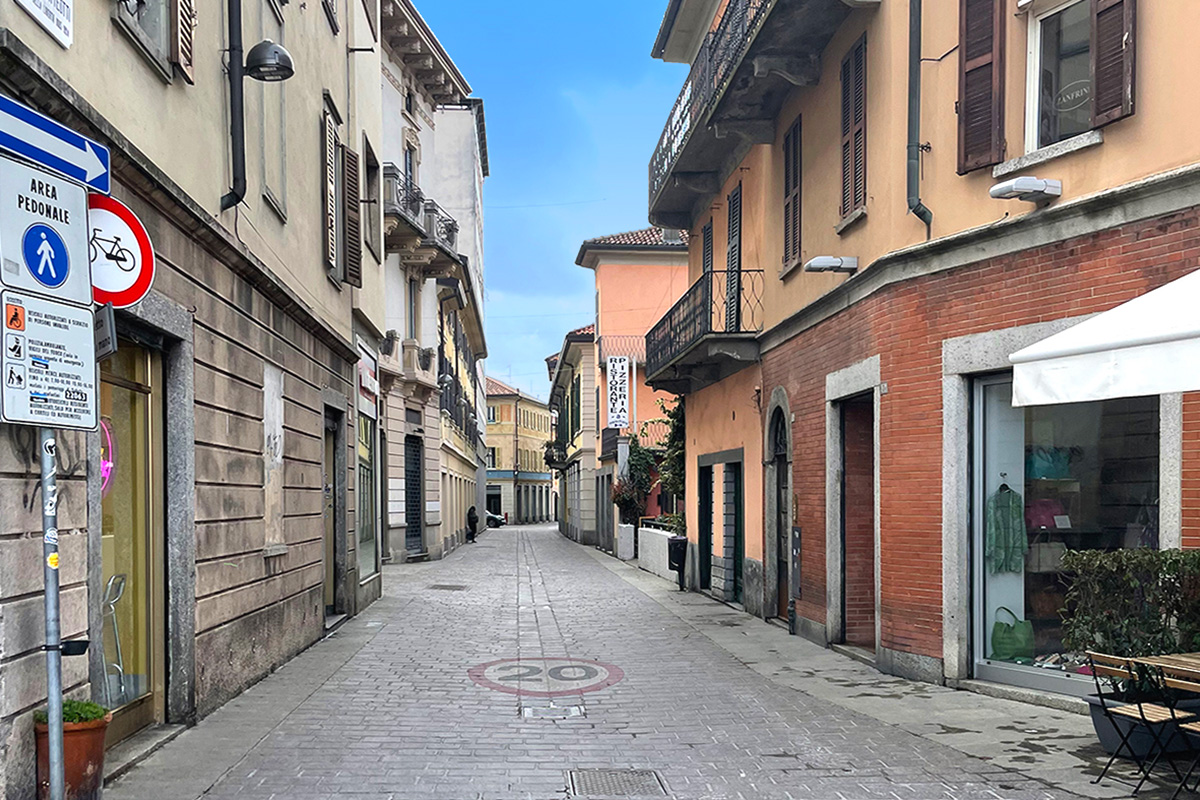
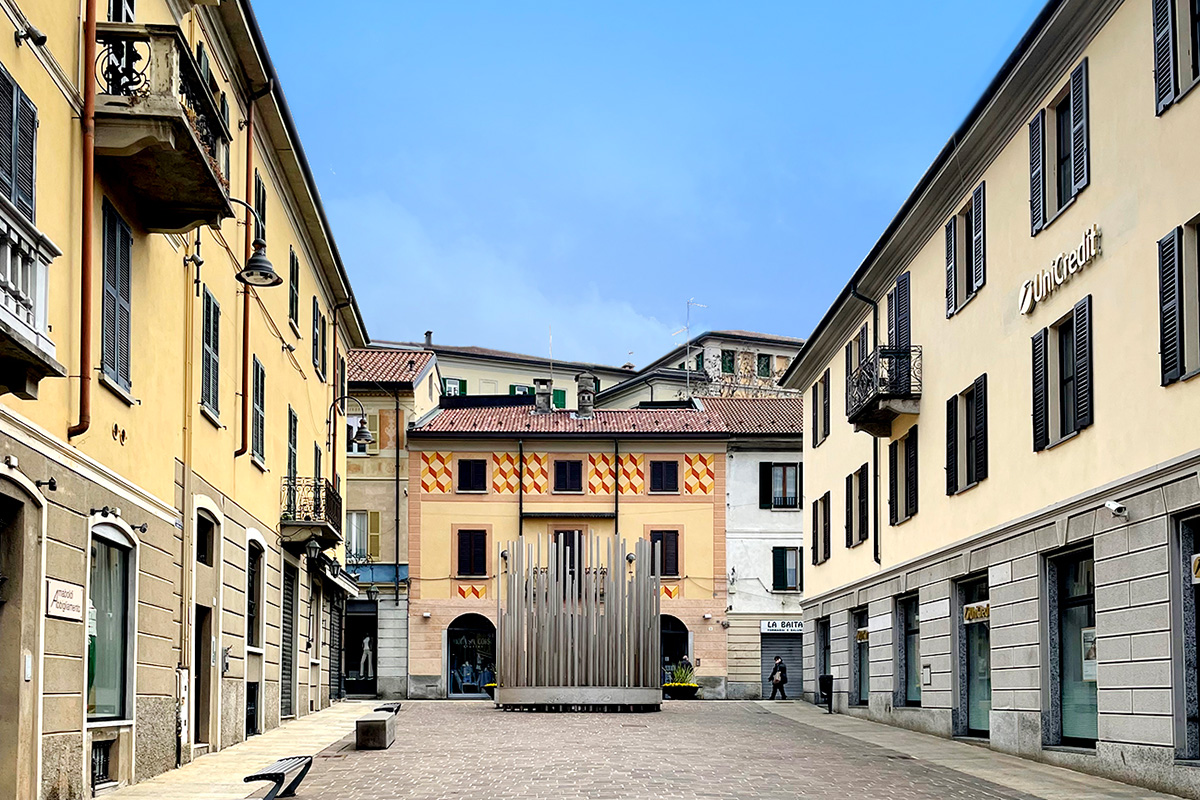
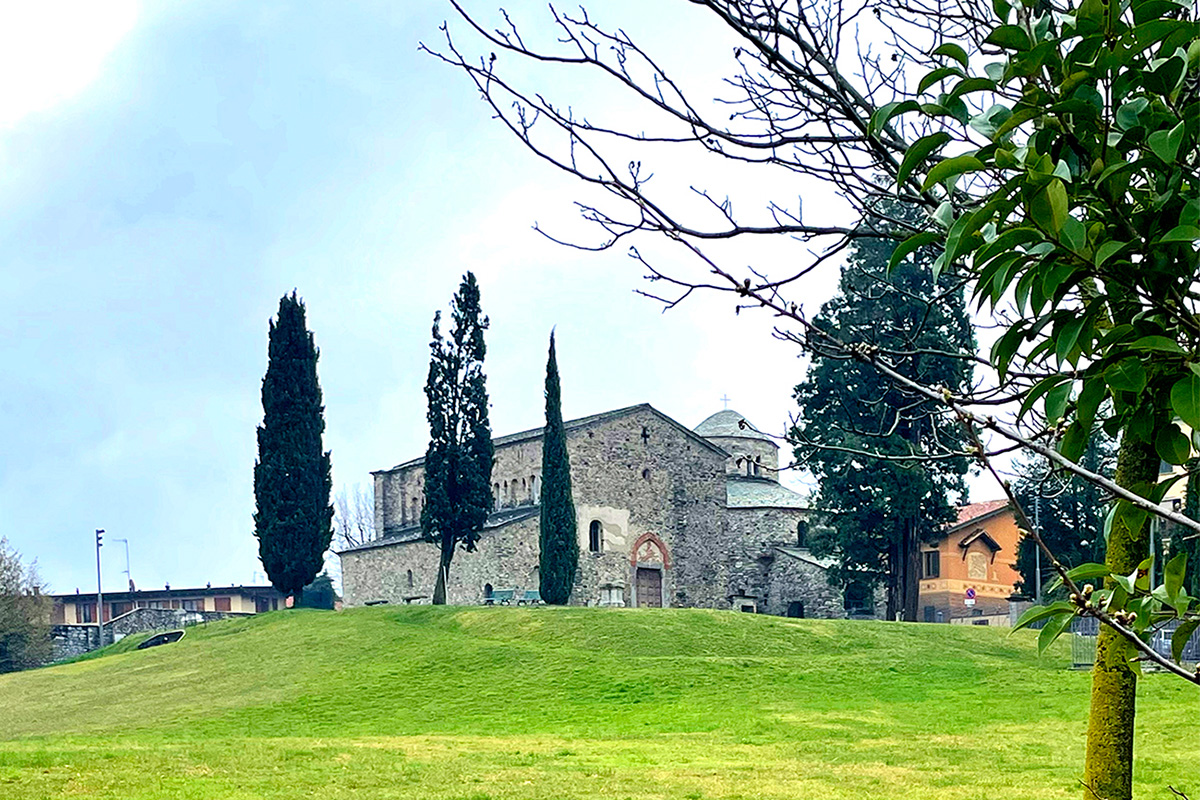
Questions à propos du site
Bonjour. La Via Giacomo Matteotti est-elle la seule rue piétonne ? Les résidents sont-ils les seuls à pouvoir y accéder ? - Le projet de système de stationnement intelligent (IT-CANTU-PS-M13) est-il déjà mis en œuvre aujourd'hui ?
Oui la rue Giacomo Matteotti est la seule rue piétonne. En plus des résidents, des véhicules pour le chargement et le déchargement des marchandises des activités commerciales peuvent y accéder, à heures fixes.
Le projet de système de stationnement intelligent est opérationnel et est terminé à environ 80%
Le site est lié au thème suivant
LAISSEZ LES OISEAUX CHANTER ! Imaginer l'espace public comme un paysage biodiversifié. Imaginer l'espace public comme un sol, comme la preuve que YES, WE CAN – à travers le design – relever les défis posés par la crise due au changement climatique, en termes de questions sociales et environnementales. Imaginer l'espace public comme un agent d'inclusion des différences, à la fois en termes d'humains et de non-humains, et comme un médiateur entre les nouvelles interdépendances. Imaginer les sols, les plans d'eau, les rivages et les corridors écologiques comme les acteurs principaux pour guider des processus de transformation complexes.
Réinventer l'espace public comme paysage de biodiversité
Sur les sites suivants, l'espace public est le lieu où se développe le thème des Villes vivantes.
Documents spécifiques
Questions à propos du site
Pour pouvoir poser une question, vous devez être connecté (et, par conséquent, inscrit au concours).
Ve. 2 Juin 2023
Date limite de soumission des questions
Ve. 16 juin 2023
Date limite de réponses aux questions
Avant de soumettre votre question, assurez-vous qu'elle n'apparaît pas déjà dans la FAQ.
Merci de poser vos questions sur les sites dans le menu Sites.
Merci de poser vos questions sur le règlement dans le menu Règlement.
Si votre question ne reçoit pas de réponse dans les 10 jours, merci de vérifier qu'elle ne figure pas dans la FAQ sous un autre intitulé ; sinon, contactez le secrétariat concerné par email (secrétariats nationaux pour les sites, secrétariat européen pour le règlement.)