Eibar (ES)
Les Dossiers synthétiques et d'enjeux sont disponibles gratuitement.
Merci de vous inscrire et vous connecter pour accéder au Dossier complet de site.
- Dossier synthétique EN | ES
- Dossier d’enjeux EN | ES
- Le site sur Google Maps
- Retour à la carte
Données synthétiques
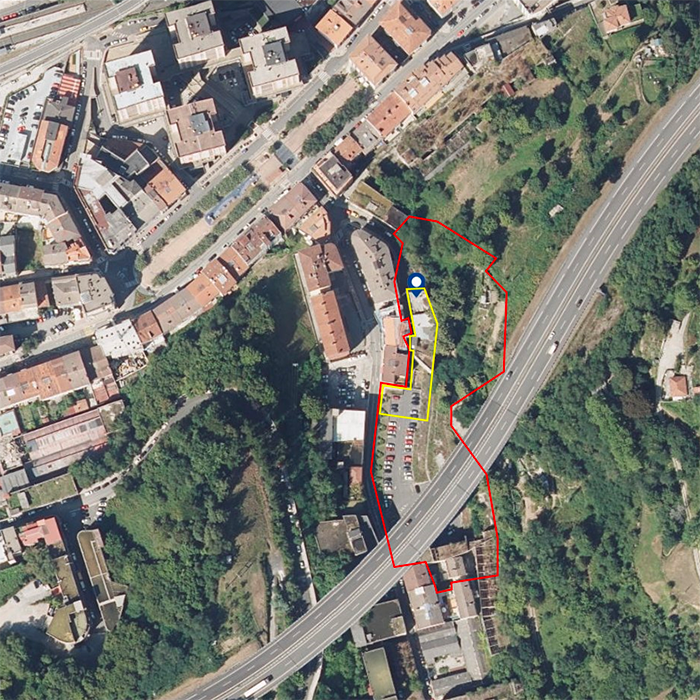
EIBAR (ES)
Scales S/S
Team representative Architect
Location Eibar (Gipuzkoa)
Population 26.983 inhabitants
Reflection site 13,56 ha - Project site 1,15 ha
Site proposed by Department of Territorial Planning, Housing and Transports of the Basque Government
Actors involved Eibar City Council + Department of Territorial Planning, Housing and Transports of the Basque Government
Owner(s) of the site Public (Basque Government after transfer of Eibar City Council)
Commission after competition Urbanization and Building Project, Construction Management.
Information complémentaire
Inhabited milieu's challenges
Eibar is a city of industrial tradition that, although located in the province of Gipuzkoa, is the geographical center of the Basque Country and a key point for the articulation of the regional road communications. Nestled at the bottom of a valley, it has a high building density, in a scarce space where communication infrastructures of regional scope, industrial uses and housing coexist in a joyful mixture.
Counting almost 27,000 inhabitants, the shortage of land has not been an obstacle to the development of an abundant industry, with buildings in height that have fearlessly hosted the most diverse activities. Located in the true heart of the Basque Country, since it is practically at the same distance from the 3 Basque capitals, (48 Km from Bilbao, 55 Km from San Sebastián and 58 Km from Vitoria), its location places it in a strategic position at the level of logistics.
At present, almost all industrial activities have moved, leaving in place an important industrial heritage with imposing ruins that demand an opportunity to be occupied again.
At the same time, the demand for housing in the municipality is very high, especially for rental housing, and the existing housing does not cover this demand.
That is why it is proposed the realization of dwellings with common facilities and services, houses of small size in rent to promote the first access to the housing, for what is intended the rehabilitation and expan- sion of an old factory in disuse of the many existing in the municipality.
The renovated and expanded building must also fulfil an urban function as an attractor and rehabilitator of the neighborhood, facilitating the urban improvement of the environment through strategies that allow a better use of adjacent free spaces, including access to green hillside areas.
Questions to the competitors
This is a complicated urban surgery operation where it is necessary to act with precision providing urban values to a very degraded environment. The main challenges must be addressed:
- Achieve a balanced urban rehabilitation and regeneration operation, providing quality and welcoming urban spaces while maintaining the values and industrial character of the neighborhood.
- Converting industrial heritage into housing, giving new life to one of the imposing structures in the area, and adapting it to the needs of the home, without losing its manufacturing character.
- Integrate in the industrial property spaces for public use as equipment for the entire neighborhood of Txonta. In that sense, the uses that could be installed on the ground floor of the building would have to do with activities that not only provide service to users of the building, but should meet the social or welfare needs of the neighborhood.
-Achieving an action that integrates the presence of large infrastructures with a natural landscape now degraded and hidden, considering the ecological values of the adjacent slope, currently almost invisible. The water also takes center stage on rainy days, seizing the neighboring slopes and turning them today into idyllic waterfalls when rain is abundant and formerly the source of floods.
- The aim is to explore new types of housing adapted to the needs of new lifestyles, to criteria of sustainability, which favour recycling and reuse, and to criteria of habitability, which also give greater prominence to outdoor spaces incorporated into the house, such as terraces and balconies, also in interventions of conversion of industrial buildings.
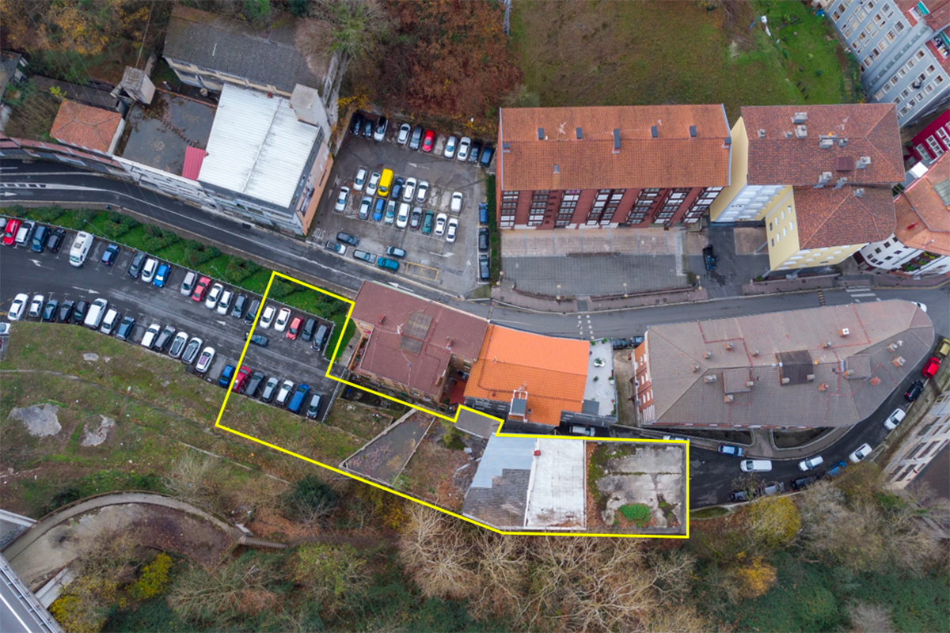
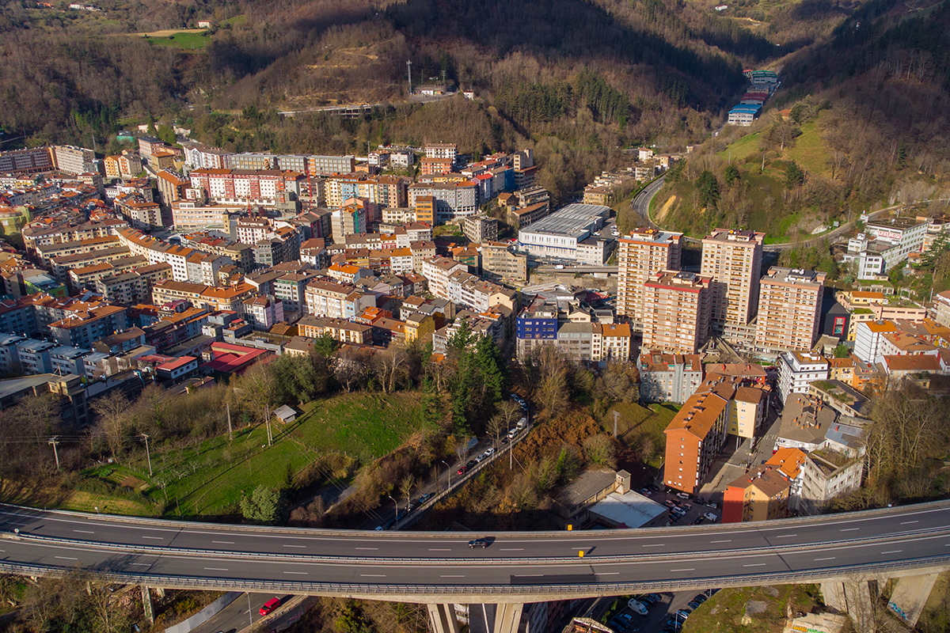
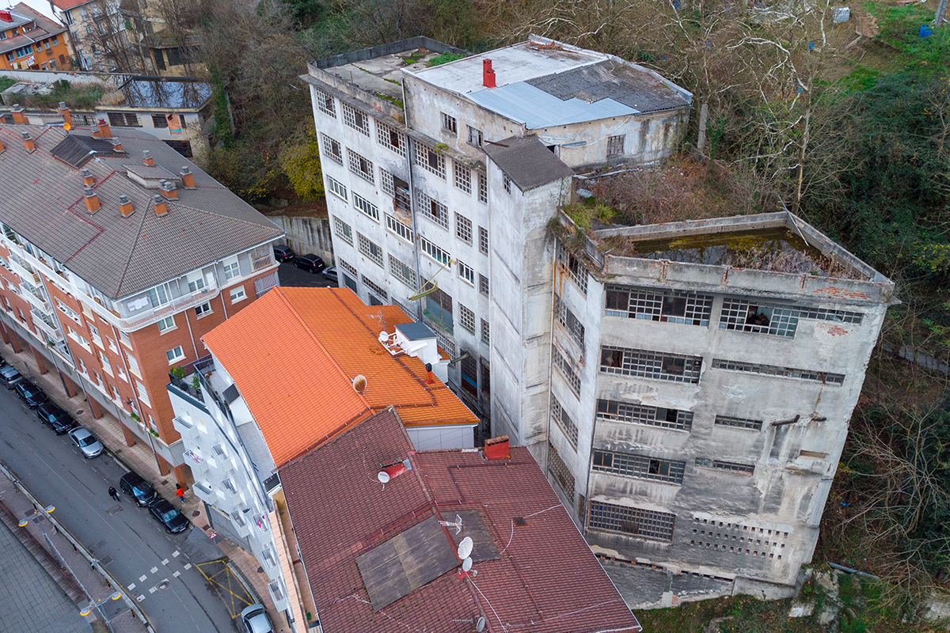
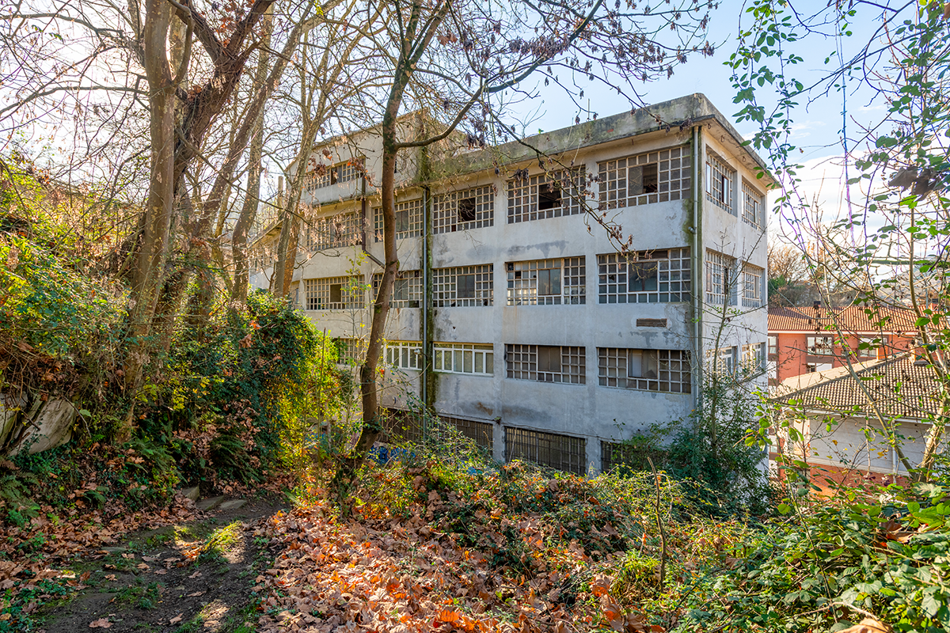
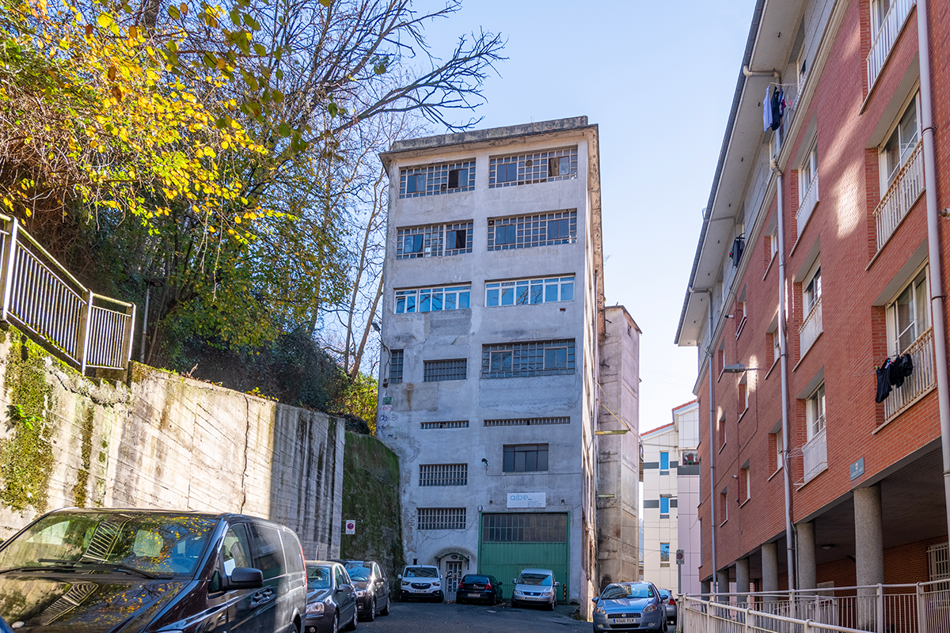
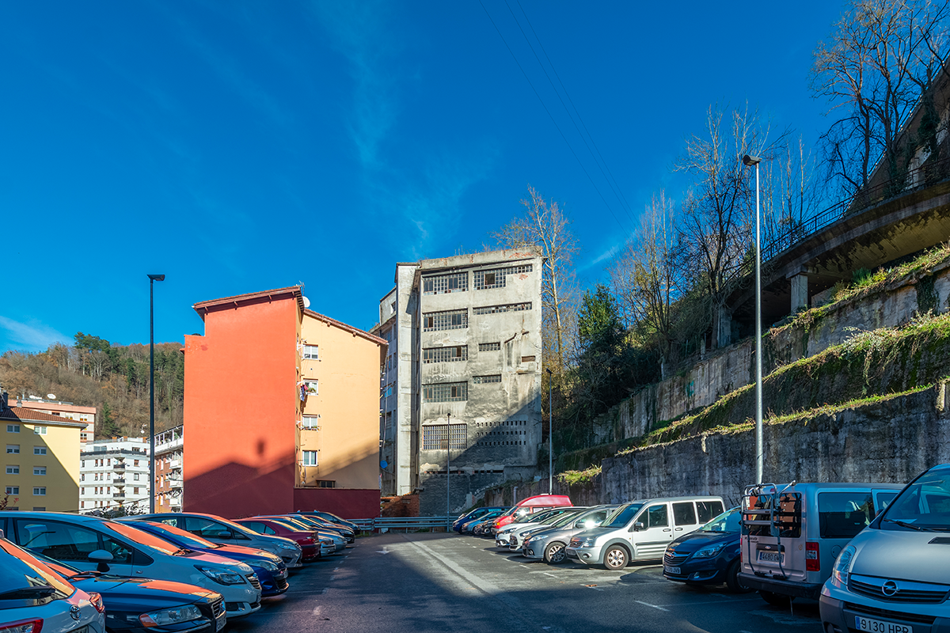
Questions à propos du site
The Brief in page 19 mentions a New Urban Plan that proposes to connect the existing factory to Txonta St by means of a new building. 1. Do we have to design a new building besides the refurbishment of the existing AIBE building? 2. If so, does this new building have to be a public facility? 3. And does the facility have to occupy 6 storeys or just the GF? En la página 19 del brief se menciona un Nuevo Plan Urbanístico que propone conectar la fábrica existente con la calle Txonta mediante un nuevo edificio. 1. ¿Hay que proyectar un nuevo edificio además de rehabilitar el actual edificio AIBE? 2. En caso afirmativo, ¿este nuevo edificio tiene que ser un equipamiento público? 3. ¿La altura de ampliación debe tener ser de 6 plantas o sólo de planta baja?
1. Indeed, the proposal means extending the AIBE building, with the main objective of connecting it to Txonta Street, bridging the existing unevenness and thus creating an accessible building. In addition, this extension should be used to achieve more objectives, among others: - to achieve an effective and usable connection with the hillside for all citizens / - to provide a small public use space, other than housing, for the regeneration of the neighbourhood / - through the extension, to enrich the adjoining urban space now occupied by a surface car park, which will be redeveloped and is included in the reflection site.
2. The competition did not wish to define what type of use can be implemented in the extension of the building, as this will be a future decision to be agreed with the City Council, who will manage this complementary use. Therefore, the competitor can propose the use he/she considers, with a multi-functional character in its design, adaptable to different situations of use.
3. Regarding the size of this extension, it is recalled that the main objective of the competition is to rehabilitate the AIBE building for housing with facilities (small-sized dwellings, limited to 5 years' rent, for initial access by young people). The building is already of a significant size, so the extension should be of a much more contained size. The competition did not want to propose a specific number of heights and leaves it up to the competitor to decide. However, the objective is in no way to create a 6-storey annexe, as this would be excessive in terms of size and very costly. On the other hand, a ground-floor annexe alone may not be sufficient to meet the objectives indicated in the previous answers (access, use and connection). Without wishing to influence the proposed solution, the applicant is encouraged to propose a formalisation of sufficient size to articulate a good access, to accommodate some small-scale public use, and to achieve an accessible connection with the hillside. Finally, it should be noted that it would be desirable that the access to the hillside can be used independently of the use of the building itself.
1. Efectivamente, la propuesta supone ampliar el edificio AIBE, con el objetivo principal de conectarlo con la calle Txonta, salvando el desnivel existente y creando, de este modo, un edificio accesible. Además, esta ampliación debe aprovecharse para lograr más objetivos, entre otros: -lograr una conexión con la ladera efectiva y utilizable por toda la ciudadanía / -albergar algún espacio de uso público, de pequeño tamaño, que no sea el de alojamiento dotacional (vivienda) y que sirvan a la regeneración del barrio / -mediante la ampliación, enriquecer el espacio urbano colindante, ahora ocupado por un aparcamiento en superficie, que será reurbanizado y que se incluye dentro del área de reflexión.
2. El concurso no ha querido definir qué tipo de uso se puede implantar en la ampliación del edificio ya que esto será una decisión futura a acordar con el Ayuntamiento, que es quien gestionará ese uso complementario. Por tanto, el concursante puede proponer el uso que considere, con un carácter multifuncional en su diseño, adaptable a diversas situaciones de uso.
3. En cuanto a la dimensión de esta ampliación, se recuerda que el objetivo principal del concurso es rehabilitar el edificio AIBE para Alojamientos Dotacionales (vivienda de pequeño tamaño, de alquiler limitado a 5 años, para un primer acceso de la gente joven). El edificio ya tiene un tamaño importante, así que la ampliación debe ser de un tamaño mucho más contenido. El concurso no ha querido proponer un número de alturas concreto y lo deja a la decisión del concursante. Ahora bien, el objetivo no es en ningún caso crear un anexo de 6 alturas ya que, por dimensión, sería excesivo y su coste muy alto. Igualmente, un anexo exclusivamente de planta baja puede ser insuficiente para solucionar los objetivos indicados en las respuestas anteriores (acceso, uso y conexión). Sin querer influir en la solución propuesta, se anima al concursante a que proponga una formalización del tamaño suficiente para articular un buen acceso, albergar algún uso dotacional de pequeña dimensión, y lograr una conexión accesible con la ladera. Por último, señalar que sería deseable que el acceso a la ladera pueda ser utilizado de manera independiente al propio uso del edificio.
It says the site visit will be on Wednesday 26th April. Is it possible to arrange a visit on a Saturday? Thank you. La visita está programada para el miércoles 26 de abril, ¿sería posible organizar una visita el sábado? Gracias.
Unfortunately, it is not possible to organise a weekend visit, mainly because at the moment we are not free to enter the building at will. In case you are unable to attend the scheduled visit, extensive documentation of the current state of the building is available, including a link to a virtual tour of the building, which has been provided in the BRIEF.
Lamentablemente, no es posible organizar una visita en fin de semana, fundamentalmente porque en este momento no disponemos de libertad para acceder al edificio a voluntad. En caso de que le sea imposible acudir a la visita programada, dispone de amplia documentación del estado actual, entre otras se ha aportado en el BRIEF un link de un tour virtual realizado en el edificio.
Could you give us the elevation at which the car park is located? It is not specified in the cartography provided. ¿Podríais darnos la cota a la que se encuentra el parking? No se especifica en la cartografía facilitada.
The access elevation to the car park is 114.00.
La cota de acceso al aparcamiento es 114,00.
1.Is it allowed to add new floors over the existing building? If so how many meters of height are possible? 2. Is there prescribed minimum number of dwellings in total? If not what is the minimum considerable amount of dwellings?
1. The building already has a significant height and is also going to increase its occupancy. As a general criterion, it is understood that it is better not to raise the current maximum height by creating new floors. In any case, a new resolution of the roof can be proposed, modifying the surface area of the terraces and the occupied floor at this level. In any case, it should be remembered that in a competition of ideas there are no limitations and that each contestant can adopt the solutions considered best to carry out his or her idea.
El edificio ya tiene una altura importante y además va a ampliar su ocupación planta. Como criterio general se entiende que es mejor no elevar la altura máxima actual creando nuevas plantas. En todo caso se puede proponer una nueva resolución de la cubierta, modificando la superficie de terrazas y de planta ocupada en este nivel. En cualquier caso, se recuerda de nuevo que en un concurso de ideas no hay limitaciones, y que cada concursante puede adoptar las soluciones que considere mejores para llevar a cabo su idea.
2. The minimum number of dwellings is not defined. As a guideline, the accommodation units are designed with 1 or 2 bedrooms at the most, and their surface area ranges from 40 to 55 m2 of usable space. The contestants can propose the number of dwellings that best fits their proposal, trying to optimise the available space in order to obtain the highest number of dwellings. It is also understood that the building already has a significant surface area in its current volume. Therefore, the main objective of the extension of the building is not to accommodate more dwellings, but to adequately resolve other aspects of the existing problem, such as connectivity with the urban space in its different aspects. Even so, it is possible to plan housing also in the area to be extended.
El número mínimo de viviendas no está definido. A modo de orientación, los alojamientos dotacionales se diseñan con 1 o 2 dormitorios a lo máximo, y su superficie oscila entre 40 a 55 m2 útiles. Los concursantes pueden proponer el número de alojamientos que mejor encajen en su propuesta, procurando optimizar el espacio disponible para obtener el mayor número de alojamientos. Igualmente, se entiende que el edificio ya dispone de una superficie importante en su volumen actual. Por tanto, la ampliación del edificio no tiene como objetivo principal dar cabida a más alojamientos, sino resolver adecuadamente otros aspectos de la problemática existente, como la conectividad con el espacio urbano en sus diferentes aspectos. Aun así, es posible plantear alojamientos también en la zona a ampliar.
1. Is it allowed to expand volume of the buildings over the yellow perimeter by balconies, loggias or additional facade? If so, are there any specific regulations for doing it?
The possibility of adding elements such as those suggested in the question is defined in the Eibar regulations according to the width of the street. Therefore, if overhanging or added elements are proposed, it is suggested that they should be contained on the south-west façade facing the existing dwellings, given the proximity of the building, at least up to the level of the roof of the building. On the rest of the façades, its impact would be less and it would be possible to act more freely. In any case, it should be remembered that this is a competition of ideas in which compliance with municipal regulations will not be assessed and that each contestant will have to adopt the solutions considered most appropriate for the development of his or her idea.
La posibilidad de añadir elementos como los que sugiere la pregunta está regulada en la normativa de Eibar en función de la anchura de la calle. Por tanto, en caso de plantear elementos volados o añadidos se sugiere que sea de manera contenida en la fachada suroeste que da a las viviendas existentes, dada la cercanía del edificio, al menos hasta superar la cota de cubierta del mismo. En el resto de fachadas, su incidencia sería menor y se podría actuar con mayor libertad. En cualquier caso, se recuerda que se trata de un concurso de ideas donde no se va a evaluar el cumplimiento de la normativa municipal, y que cada concursante deberá adoptar las soluciones que considere más adecuadas para el desarrollo de su idea.
Shall we propose conceptual or design solution for red area? In case of design solutions, are we allowed to install small buildings like shelters, facilities, playgrounds etc?
The aim of the delimitation of the reflection site is precisely for the contestants to propose urban solutions that complement the building and help to improve the urban quality of the neighbourhood. To this end, they can submit the proposals they consider most appropriate, including small buildings, structures, infrastructures or playgrounds. In any case, it should be remembered that the aim of the council is to free up and sponge up a neighbourhood that until now has been over-occupied, which is why some of the buildings are being demolished. It should also be noted that the Basque Government's commitment through the tender is to refurbish the AIBE building. Therefore, the future materialisation of the proposals in the public space will depend on the will and criteria of the municipality.
El objetivo de la delimitación del área de reflexión es precisamente que los concursantes propongan soluciones urbanas que complementen al edificio y ayuden a mejorar la calidad urbana del barrio. Para ello, se pueden presentar las propuestas que se consideren más adecuadas, incluyendo pequeñas edificaciones, estructuras, infraestructuras o zonas de juego. En todo caso, recordar que el objetivo del ayuntamiento es liberar y esponjar un barrio que hasta ahora estaba sobreocupado, motivo por el que se lleva a cabo la demolición de algunos de los edificios. Y señalar que el compromiso del Gobierno Vasco a través del concurso es la rehabilitación del edificio AIBE. Por tanto, la futura materialización de las propuestas en el espacio público dependerán de la voluntad y criterio municipal.
In point 3 “REFLECTION SITE AND PROJECT SITE. DEMOLITIONS FORESEEN IN THE PLANNING. Planning of the lower area of Txonta” (page 16 of the BRIEF) includes an image with 4 rectangular terraced buildings, which face Txonta street and which would be attached to the south of the extension of the AIBE building. These buildings only appear in this image, as in the rest of the BRIEF the extension of the building appears free on its south side. The presence of these four buildings would represent a radical change in the approach to the extension of the building and its adjacent public space. Is construction of these buildings planned? En el punto 3 “ÁREAS ESTRATÉGICAS DE ESTUDIO Y DE PROYECTO. DEMOLICIONES PREVISTAS EN LA ORDENACIÓN. Ordenación zona baja de Txonta” (pág. 16 del BRIEF) se incluye una imagen con 4 edificios adosados de forma rectangular, que dan frente a la calle Txonta y que quedarían adosados por el sur a la ampliación del edificio AIBE. Estos edificios aparecen únicamente en esta imagen, ya que en el resto del BRIEF la ampliación del edificio aparece libre en su orientación sur. La presencia de estos 4 edificios supondría un cambio radical en el planteamiento de la ampliación del edificio y de su espacio público adyacente ¿Está prevista la construcción de estos edificios?
The City Council is responsible for the necessary urban planning in the area, so that the Basque Government can subsequently develop the renovation and extension of the AIBE building. This planning is under development and the competition is based on it . The plan attached in point 3 “REFLECTION SITE AND PROJECT SITE. DEMOLITIONS FORESEEN IN THE PLANNING. Planning of the lower area of Txonta” (page 16 of the BRIEF) is indeed one of the solutions considered for the development of the area. According to this solution, the extension would be between the dividing walls of the existing residential building and the future 4 buildings. And part of the space of the current car park would be the rear of these new buildings.
Following the open dialogue on this issue during the visit of the competitors to the site, the municipal technicians have informed us of their decision to adapt their planning solution so as to eliminate these 4 building plots. The city council will decide on the relocation of the planned buildability of these plots. In this way, the extension area of the AIBE building will face the free space now occupied by the car park, without the presence of any building. The final objective is to free as much as possible the area on both sides of the viaduct and achieve a better integration of the building and its extension with the space of the AREA OF REFLECTION.
Therefore, applicants MUST NOT TAKE INTO ACCOUNT the urban solution of the plan included in point 3 “REFLECTION SITE AND PROJECT SITE. DEMOLITIONS FORESEEN IN THE PLANNING. Planning of the lower area of Txonta” (page 16 of the BRIEF). On the other hand, all the rest of the graphic documentation of the BRIEF is VALID, where the whole of the space located to the south of the extension area of the AIBE building is shown as free.
El Ayuntamiento es el responsable del planeamiento necesario para que el Gobierno Vasco pueda desarrollar posteriormente la recuperación y ampliación del edificio AIBE. Este planeamiento está en desarrollo y en base al mismo se ha planteado el concurso. El plano que se adjunta en el punto 3 “ÁREAS ESTRATÉGICAS DE ESTUDIO Y DE PROYECTO. DEMOLICIONES PREVISTAS EN LA ORDENACIÓN. Ordenación zona baja de Txonta” (pág. 16 del BRIEF) es efectivamente una de las soluciones barajadas para el desarrollo del área. Según esa solución la ampliación quedaría entre medianeras del edificio de viviendas existente y los futuros 4 edificios. Y parte del espacio del actual aparcamiento serían las traseras de estos nuevos edificios.
Tras el diálogo abierto sobre esta cuestión durante la visita de los concursantes al ámbito, los técnicos municipales nos han trasladado la decisión de adecuar su solución de planeamiento para eliminar estas 4 parcelas edificables. El ayuntamiento decidirá la reubicación de la edificabilidad prevista en estas parcelas, sin afectar al planteamiento del concurso. De esta manera, el área de ampliación del edificio AIBE dará frente al espacio libre ahora ocupado por el aparcamiento, sin presencia de edificio alguno. El objetivo final es liberar al máximo el área a ambos lados del viaducto y lograr una mejor integración del edificio y su ampliación con el espacio del AREA DE REFLEXION.
Por tanto, los concursantes NO DEBEN TENER EN CUENTA la solución urbana del plano incluido en el punto 3 “ÁREAS ESTRATÉGICAS DE ESTUDIO Y DE PROYECTO. DEMOLICIONES PREVISTAS EN LA ORDENACIÓN. Ordenación zona baja de Txonta” (pág. 16 del BRIEF). En cambio, ES VÁLIDA todo el resto de documentación gráfica del BRIEF donde figura como libre la totalidad del espacio situado al sur del área de ampliación del edificio AIBE.
¿Podríais facilitar algún tipo de información constructiva sobre la envolvente-cerramientos de fachada y cubierta del edificio AIBE? Sería positivo para los participantes contar con una sección constructiva del edificio o resultados de catas, en caso de existir.
This information is not available, nor is it considered relevant for the resolution of the competition, which, we reiterate, is a competition of ideas. In any case, the graphic documentation gives an idea of the constructive situation of the building and, as a guideline, we can say that the structure of the building is probably the only element that can really be made use of.
No se dispone de dicha información y tampoco se considera relevante para la resolución la competición que, reiteramos, es un concurso de ideas. En todo caso, la documentación gráfica permite hacerse una idea de la situación constructiva del edificio y, como orientación, podemos decir que probablemente sea la estructura del edificio el único elemento realmente aprovechable.
Is there any specific design criterion for the common spaces in the residential facilities buildings?
¿Hay algún criterio de diseño específico para los espacios comunes en los edificios de Alojamientos Dotacionales?
There is no general criterion established for the design of common spaces in these buildings, beyond compliance with the different regulations. Therefore, in theory, their design is no different from that of a normal residential building.
However, it must be borne in mind that in this type of infrastructure we must take into account the premise of a certain uprooting of the residents, as these are people who will not spend more than 5 years living in the building. It is therefore difficult to establish a sense of community or belonging to the place, which makes it difficult to strengthen the relationship between residents. In addition, experience tells us that unfortunately some communal spaces, such as shared laundry rooms, have sometimes been places of conflict. This, in practice, has led to the minimisation of the presence of such spaces, eliminating common services.
Keeping in mind this is a competition for ideas, we believe that it is important not to ignore the need to create common spaces that are spatially and architecturally rich, capable of providing positive values to the infrastructure, especially in order to reduce the sense of detachment of the users. As a general recommendation we can say that, in the case of creating communal or social spaces, care must be taken to ensure that they do not become black spots, especially from a gender perspective, using strategies for location, visibility, transparency, etc.
No hay ningún criterio general establecido para el diseño de los espacios comunes de estos edificios, más allá del cumplimiento de las distintas normativas. Por tanto, en principio, su diseño no se diferencia del que se plantearía en un edificio residencial al uso.
Sin embargo, hay que tener en cuenta que en este tipo de infraestructuras debemos contar con la premisa de un cierto desarraigo de los residentes, ya que se trata de personas que no pasarán en ningún caso más de 5 años viviendo en él. Es difícil, por tanto, que se establezca un sentimiento de comunidad o de pertenencia al lugar, lo que dificulta potenciar la relación entre residentes. Además, la experiencia nos dice que desgraciadamente algunos espacios comunes, como cuartos comunitarios de lavandería, han supuesto a veces lugares de conflicto. Esto, en la práctica, ha llevado a minimizar la presencia de este tipo de espacios, eliminando servicios comunes.
Tratándose de un concurso de ideas, entendemos que no se debe renunciar a crear espacios comunes ricos espacial y arquitectónicamente, y que sean capaces de aportar valores positivos a la infraestructura, especialmente para disminuir la sensación de desarraigo de los usuarios. Como recomendación general podemos decir que, en caso de plantear espacios comunes o de relación, se deberá ser cuidadoso para que estos no se conviertan en puntos negros, sobre todo desde el punto de vista de género, usando para ello estrategias de ubicación, visibilidad, transparencia, etc.
En el punto 3. "ÁREAS ESTRATÉGICAS DE ESTUDIO Y DE PROYECTO PROGRAMA DEL ÁREA DE PROYECTO _ PARÁMETROS URBANÍSTICOS (II)" (página 19 del Brief) se hace referencia a una nueva alineación del nuevo edificio planteado en esta zona (antiguo edificio SOLAC). Podríais facilitar algún plano donde se vea reflejada la nueva alineación retranqueada?
La distancia del retranqueo de la edificiación serían 6,5m desde el eje de la calle para librar la zona de servidumbre de la regata. Requisito de URA. Esta alineación coincidiría con la alineación de las viviendas que finalmente no se van a ejecutar y que se ven en el planito de ordenación incial prevista en la pag 16.
En la página 6 del brief se ve bien.
El resto de espacio hasta la calle se prevé para un acceso amplio y definido al edificio sin edificación.
¿se podría demoler el volumen de ladrillo visto construido a nivel de calle entre ambos edificios o pertenece al edificio de viviendas colindante y por tanto no se debe modificar?
si se trata del muro de ladrillo existente entre el edificio de viviendas y el edificio AIBE sí que se podría proponer su demolición
Vemos que en los planos de Eibar hay una miniatura de un “scaner 3D” del edificio, una especie de pointcloud, ¿está disponible en algún lado? ¿Se puede descargar? Sería de gran ayuda para entender el volumen.
We consider that the available information is more than sufficient to understand the "volumetry of the building".
Consideramos que la información disponible es más que suficiente para entender la "volumetría del edificio".
Teniendo en cuenta que el planeamiento está por definir (habiendo modificado después de la visita el plano de ordenación propuesto en la página 16 del Brief), se entiende que la reflexión sobre el area roja conlleva una propuesta urbanística con la definición de los usos posibles y los espacios libres.
Siendo siempre el objetivo cumplir tanto con las exigencias del concurso como dar respuesta a las necesidades del barrio de Txonta..
..¿Se podría modificar el límite establecido para la nueva construcción? (parcela de concurso - línea amarilla)
..¿Se podría, en el área de reflexión (línea roja) definir suelo-volumen con otro uso? (sin excesa definición)
El límite de la línea amarilla ha sido definido por el Ayuntamiento, encargado de tramitar la modificación urbanística y, por tanto, de establecer las nuevas ocupaciones y usos de suelo. Aun así, dado que se trata de un concurso de ideas y de que la ordenación aún no ha sido establecida con carácter definitivo, se puede proponer una modificación del límite siempre que esta no sea muy significativa, ya que de lo contrario se pierde el criterio de comparación con el resto de concursantes. En cualquier caso, se debe ser consciente de que la propuesta estará supeditada a la mencionada adecuación urbanística en trámite de realización.
En cuanto a la definición de suelo-volumen con otro uso en el área de reflexión, es perfectamente posible. Lo que no se puede modificar es el uso previsto en el edificio.
Le site est lié au thème suivant
IMAGINEZ UNE SECONDE VIE ! Une seconde vie ! est la métamorphose d'une situation. L'enjeu est de régénérer et d'accompagner les espaces à transformer à partir d'un nouveau regard sur le préexistant et sur les trésors cachés déjà sur place. Une nouvelle revalorisation de toutes les ressources : naturelles, patrimoniales, énergétiques, de flux, économiques, sociales… Il s'agit de reconsidérer les usages et les nouvelles proximités liant les dynamiques écologiques et sociales. Comment être attentif et accueillant aux différences et aux vulnérabilités dont se nourrissent les milieux habités face au changement climatique ?
Transformer les quartiers et les bâtiments en milieux inclusifs
Documents spécifiques
Questions à propos du site
Pour pouvoir poser une question, vous devez être connecté (et, par conséquent, inscrit au concours).
Ve. 2 Juin 2023
Date limite de soumission des questions
Ve. 16 juin 2023
Date limite de réponses aux questions
Avant de soumettre votre question, assurez-vous qu'elle n'apparaît pas déjà dans la FAQ.
Merci de poser vos questions sur les sites dans le menu Sites.
Merci de poser vos questions sur le règlement dans le menu Règlement.
Si votre question ne reçoit pas de réponse dans les 10 jours, merci de vérifier qu'elle ne figure pas dans la FAQ sous un autre intitulé ; sinon, contactez le secrétariat concerné par email (secrétariats nationaux pour les sites, secrétariat européen pour le règlement.)