Apache Architectes
Hervé MEYER (FR)
Angela MORAGUES (ES)
Frédéric NICOLAS (FR)
APACHE ARCHITECTES
Hervé Meyer (FR), architectAngela Moragues (ES), architect
Frédéric Nicolas (FR), architect 11 quai de Sauvages, 34070 Montpellier – France
+33 4 67 63 46 61– info@apachearchitectes.com
www.apachearchitectes.com

A. Moragues & H. Meyer
When did you win Europan? On which site and in which country? How was the team formed by then? Please describe the main ideas of your project?
E7, Barcelona (ES) – "Interfacing"
Team: Enric Gili Fort, Birgit Hopft, Hervé Meyer & Angela Moragues
We won Europan 7 on the site in Barcelona, Spain, in 2004. The competition team was made of 4 people: Hervé Meyer, French architect; Angela Moragues Gregori, Spanish architect; Birgit Hopft, German architect; and Enric Gili Fort, interaction designer.
It was a quite ambitious urban project of fitting a natural environment into a suburban area. The project articulates two initially antagonistic spaces through a specific property operation. It proposes a partial remodulation of the site’s degraded ecological corridor to restore favourable development conditions.
Did your project have any follow-up? If yes, which one and how? Did this step have a learning effect for you as far as the process is concerned? If yes, which one? If not, why did the project not go further?
The project of fitting a natural environment into one of Barcelona’s suburban areas ended up by necessity to be a project of 52 social housing in Lleida, a medium-sized city North-West of the Catalan capital city. The project team reduced to 2 architects –Hervé Meyer and Angela Moragues, with the agreement of both other members.
This was the first important project with which our team was confronted. The necessity to answer all the viewpoints of such an operation clearly represented a very good learning process for the whole team.
Did winning Europan launch the creation of a professional structure and if so, which structure and with whom?
After the Europan adventure, we created and dismantled different structures, the last of which being Apache Architectes, settled in Montpellier and created with a more experienced architect partner who saw in our team the possibility to work together with young and dynamic architects.
We moved back to France in 2011 after the crisis in Spain, where we had created the now dismantled Memoarq SLP architecture office in Barcelona.
Did winning Europan have a label effect for you after the competition (acknowledgement by clients, call to participate to competitions or direct order)? If yes, how? Do you feel being part of a “Europan generation” and if so, why?
Yes, there has been a label effect that allowed us to be ordered new projects when we were in Spain, some of which were implemented. They still participate today to the reinforcement of our portfolio.
We belong to a generation of architects driven by a European culture rather than a national one, and Europan largely participated to the creation of this transnational spirit.
Did the issue developed in your winning project act as a baseline for the later development of your work? If yes, how? And more specifically in which projects –implemented or not?
The idea of converging environments (natural and urban) is a concept we have always been developing. We exclusively develop eco-friendly architecture, no matter the project scale. Europan helped us define an ethics –rather than an approach– on which our practice is now based.
This topic is developed in the implementations we have done, mainly in Southern France. We recently built a multi-functional building that was awarded two architecture prizes, one of which being for the project environmental qualities; an intergenerational housing complex with a concrete/wooden structure; and a business incubator built almost completely with natural material.
Canohès (FR), Intergenerational housing complex (2013-15)
This project responds to an intergenerational residence program including an area of common use to all residents; special care was given when designing housing for the disabled, allowing the evolution of certain spaces as required by each generation.
The proposed spatial and construction system optimally responds to the Mediterranean bioclimatic serving in implementing the new French thermal regulation RT 2012. The structure is made of concrete, offering a high inertia, and is situated within the housing, wrapped in a prefabricated façade in wooden substructure and natural insulation.
This construction system allows greatly reducing the execution time, staying within a typical social housing program budget: the prefabrication of the facade is done in workshop while running the concrete structure.
Montredon-des-Corbières (FR), SIVOM headquarters (2012-15)
The Sivom includes 16 municipalities around Narbonne in rural areas. It is a public agency to help people with dependence. The project integrates the concept of total flexibility to allow a representative and technique function on a short term (offices and distribution of 650 meals a day) and an undefined function in a second time. The SIVOM will certainly need to evolve over the next years due to ongoing internal restructuring.
The space thus presents optimal adaptability from a fully transparent structure minimizing the number of supports, which liberates 600sqm to host any kind of program in the future.
Bioclimatic principles and laying of natural materials (wood, earth, straw) coexist with a removable inner partitioning walls made of wood and glass.
The building blends into the landscape from a strategy of minimum intervention on the ground, planting local plant species and the continuity of the outdoors with the immediate environment (not fenced), and aims to preserve the small indigenous wildlife on site.
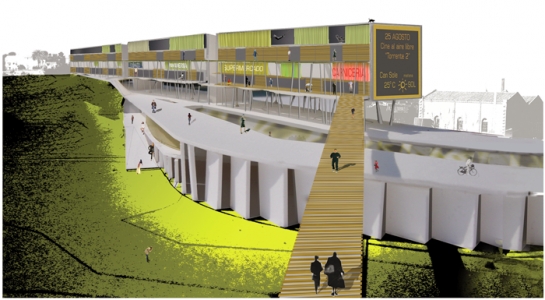 E7 Barcelona (ES) – Collage
E7 Barcelona (ES) – Collage
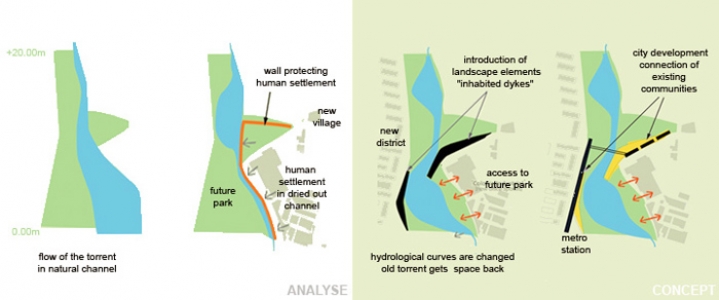 E7 Barcelona (ES) – Site concept
E7 Barcelona (ES) – Site concept
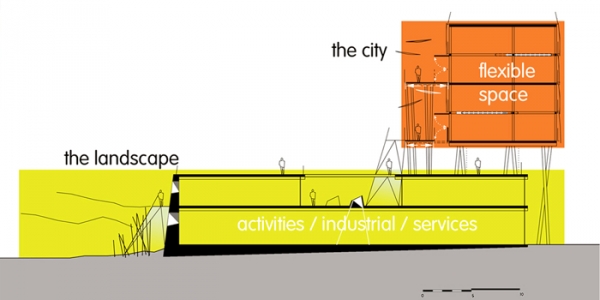 E7 Barcelona (ES) – Section
E7 Barcelona (ES) – Section
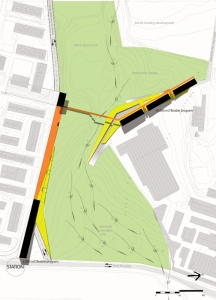 E7 Barcelona (ES) – Masterplan
E7 Barcelona (ES) – Masterplan
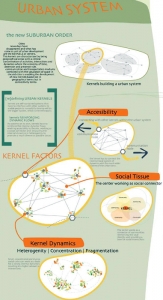 E7 Barcelona (ES) – General concept
E7 Barcelona (ES) – General concept
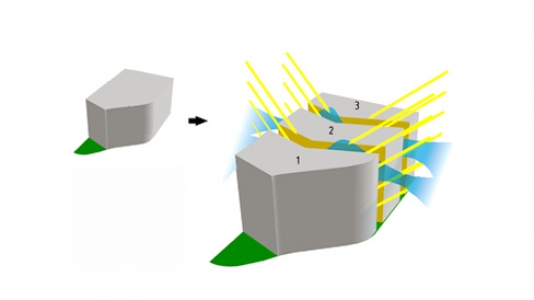 Barcelona (ES) – Concept © Ishka Michocka
Barcelona (ES) – Concept © Ishka Michocka
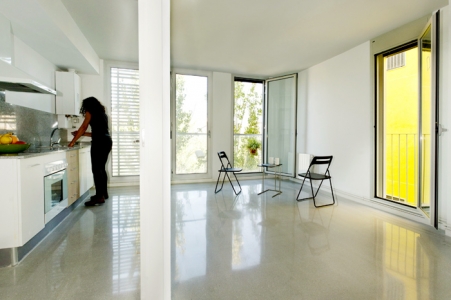 Barcelona (ES) – Interior view © Ishka Michocka
Barcelona (ES) – Interior view © Ishka Michocka
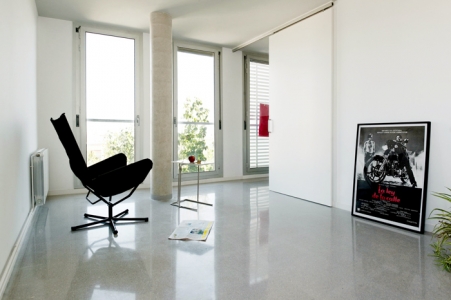 Barcelona (ES) – Interior view © Ishka Michocka
Barcelona (ES) – Interior view © Ishka Michocka
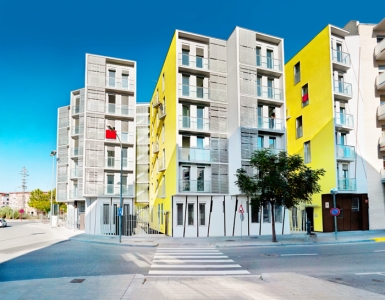 Barcelona (ES) – Main view © Ishka Michocka
Barcelona (ES) – Main view © Ishka Michocka
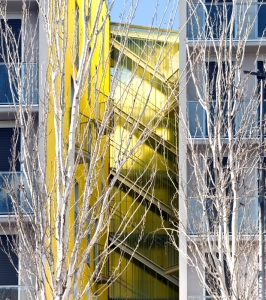 Barcelona (ES) – Patio © Ishka Michocka
Barcelona (ES) – Patio © Ishka Michocka
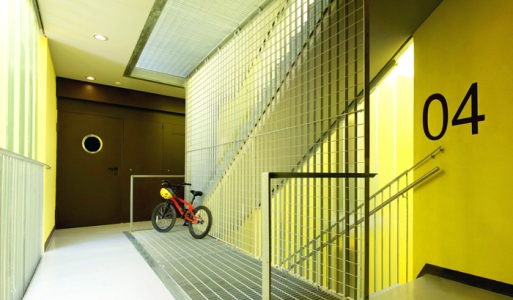 Barcelona (ES) – Stairs © Ishka Michocka
Barcelona (ES) – Stairs © Ishka Michocka
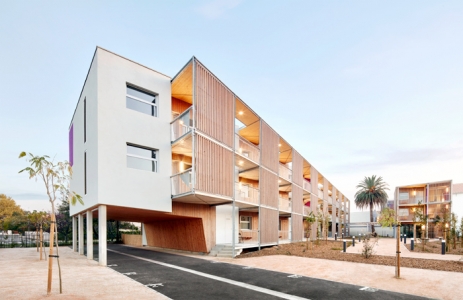 Canohès (FR) – Prefabricated wooden façade
Canohès (FR) – Prefabricated wooden façade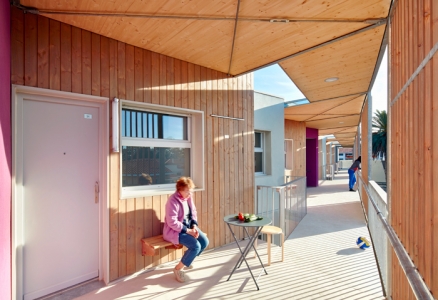 Canohès (FR) – Shared terrasse © Jose Hevia
Canohès (FR) – Shared terrasse © Jose Hevia
 Canohès (FR) – Area of common use
Canohès (FR) – Area of common use 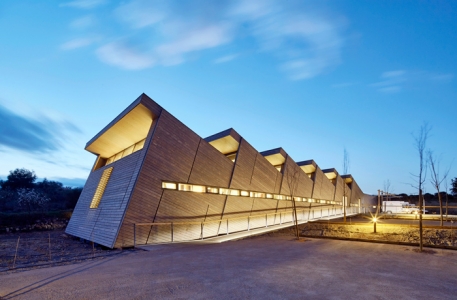 Montredon-des-Corbières (FR) – Integration
Montredon-des-Corbières (FR) – Integration 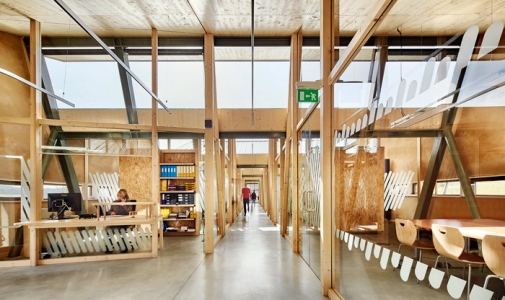 Montredon-des-Corbières (FR) – Maximum
Montredon-des-Corbières (FR) – Maximum 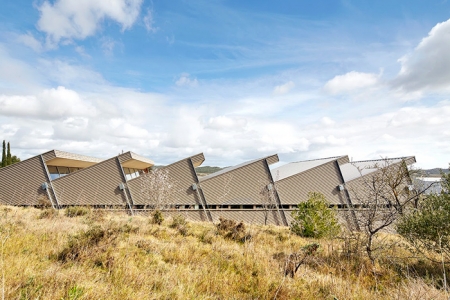 Montredon-des-Corbières (FR) – Converging
Montredon-des-Corbières (FR) – Converging