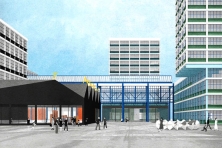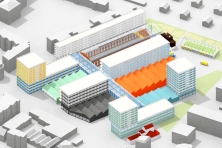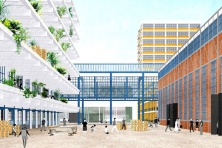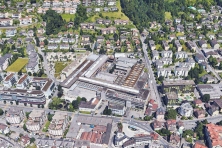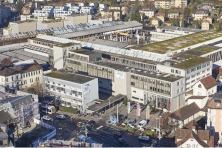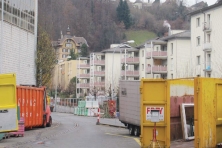Die Fabrik
Kriens (CH) - Winner
TEAM DATA
Team Representative: Konrad Scheffer (DE) – architect
Associate: Sarah Haubner (DE) – architect
Office Oblique, Freilagerstrasse 76 - 8047 Zürich (CH)
+41(0) 78 744 1179 – info@officeoblique.com
See the complete listing of portraits here
See the site page here

S.Haubner & K. Scheffer
INTERVIEW
Click on the images to enlarge
1. How did you form the team for the competition?
We had already been working together at the university. Two years ago, we decided to form our partnership, Office Oblique, to work on competition projects.
2. How do you define the main issue of your project, and how did you answer on this session main topic: the place of productive activities within the city?
To us, the productive city is not limited to the production of goods, but entails a productive way of living together. The project encourages the inhabitants to actively engage with their environment, to collaborate, build, and present their work. Different degrees of public and private allow to continuously redefine the character of a space. An exterior workshop area for example may transform into an outdoor-exhibition space. The productive activities we propose to implement are smaller manufacturers with new technologies that require less space and produce fewer emissions. These businesses benefit from public exposure, which enhances the appreciation of product and processes. In that respect, the inner city offers ideal conditions.
3. How did this issue and the questions raised by the site mutation meet?
The existing factory has a specific quality, which we wanted to preserve. We thus decided to keep more of the existing structure than originally demanded. The new structures follow a similar organizational logic as they provide flexible spaces that are connected to a central spine. Densely juxtaposed typologies and programs enable various readings and spaces of possibility. This heterogeneous ensemble enables the transition from heavy industry towards a productive city, which includes environmental and social aspects. Beyond the purpose of living and working together, the new neighborhood engages with the whole city.
4. Have you treated this issue previously? What were the reference projects that inspired yours?
We first dealt with the reuse of industrial buildings in our diploma projects 9 years ago. Since then, we were looking for other occasions to work in this direction. When the theme for Europan 14 was announced we were immediately drawn in. Industrial buildings with their spaciousness and flexibility provide an enormous potential for imagination and appropriation. We aim to enhance these qualities within the existing structures and adapt them to the new buildings. The main challenge for us was to make this happen in a dense urban environment.
5. Urban-architectural projects like the ones in Europan can only be implemented together with the actors through a negotiated process and in time. How did you consider this issue in your project?
Since our design builds upon the existing layout it is flexible in terms of phasing and architectural articulation. Connecting to the central spine various typologies can be implemented at different times. This way the demands of various actors involved in the development process can be addressed individually. At the same time, the strength of the urban structure maintains the unity of the ensemble.
6. Is it the first time you have been awarded a prize at Europan? How could this help you in your professional career?
This is our first Europan award and we are extremely happy about the public exposure we have been witnessing so far. We look forward to discuss our project with the city, the developer, and the public and are excited about the next steps.
