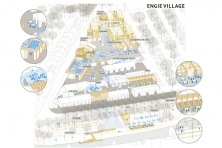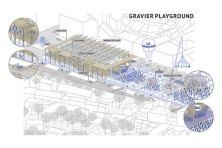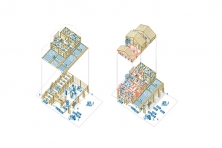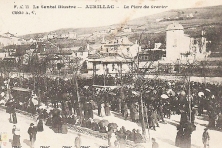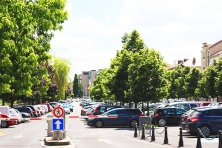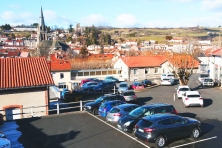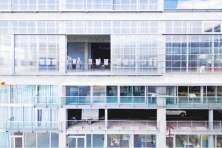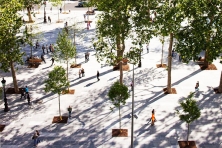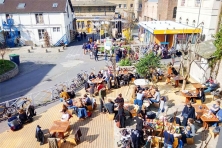Panoplie
Aurillac (FR) - Runner up
TEAM DATA
Team Representative: Maxime Lefranc (FR) – architect
Associates: Bertrand Robuchon (FR), Vivien Gimenez (FR) – architects
ACLAA, 6 passage Charles Dallery, 75011 Paris (FR)
+33 172380613 – agence@aclaa.fr – www.aclaa.fr
See the complete listing of portraits here
See the site page here

V. Gimenez, B. Robuchon & M. Lefranc
INTERVIEW
Click on the images to enlarge
1. How did you form the team for the competition?
We have known each other for a long time. Bertrand Robuchon and Vivien Gimenez studied together at Ecole Boulle of Arts and Crafts in Paris and then at the School of Architecture of the City and Territories of Marne-La-Vallée. Maxime Lefranc and Bertrand Robuchon worked in the same architecture office for several years. Close friends in everyday life, the team associated naturally for this project with a synergy and a common philosophy. We built the collaboration around the idea of developing a detailed approach for this project, nourished by the analysis of the conditions of the site, its preserved built heritage, the geographical identity as well as the immaterial heritage: practices, know-how, ways of living, economic logic.
2. How do you define the main issue of your project, and how did you answer on this session main topic: the place of productive activities within the city?
In our case the productive city is considered in a broad sense of the term; productive wealth, employment, habitat, culture, trade, meaning ... which is gradually losing speed ... Indeed, in Aurillac; as in many middle-sized French cities, the main problem lies around the desertification of the city center.
In our opinion, the main challenge is to define action levers to make this center more attractive and revitalize its activity. In addition, and directly related to this issue of peri-urban exodus, there is the question of the place given to cars in this downtown to guarantee both a quality service while avoiding filling the public spaces with aerial parking.
Concerning the place of productive activities, we propose to set up various workshops on the Engie brownfield site, but according to new and more open forms, oriented towards pedagogy and sharing, the transmission and formation of knowledge: to create levers of action and attractiveness that would attract new jobs and businesses in the city center, but also tourism, by setting up new cultural events, gastronomic, agricultural ... and housing to accommodate artisans, students or artists in varying cycles. Finally, the aim of the project is also to make visible the activity in the heart of the city in order to integrate it into the urban landscape instead of excluding it to the city outskirts.
3. How did this issue and the questions raised by the site mutation meet?
As we have seen, productive cities and attractive cities are closely linked. Thus, in this search for attractiveness, the two project sites: Gravier and Engie brownfield, have the advantage of being located in the heart of the old town and included in the pedestrian heritage discovery routes. They have a real potential for new multiple and variable usages according to seasons and years.
Our focus is directed to finding secondary spaces that were capable of accommodating such diversity of usages. At the scale of the whole city, Gravier is one of such spaces – a historical public space of exchange and festivities on the riverbanks of Jordanne, it seems obvious for us to give back its initial functions, by liberating it from cars. Engie has also a privileged location, next to the old town, and connected to farming fields. A former closed productive site, the idea is to give it a second, diversified and productive life and to open it to the town respecting its industrial heritage and topography.
The theme of the productive city may seem to be more developed on the Engie brownfield than on the Gravier, but the two sites can actually work together in a complementary way: Engie being the site of daily activities and workshops, the Gravel being the stage that gets activated according to a calendar of events, developing a resonance between boths.
4. Have you treated this issue previously? What were the reference projects that inspired yours?
Many French medium-sized cities experienced a decrease in attractiveness of their historical centres. This is a current issue and being for two of us from cities experiencing this kind of desertification, Europan and Aurillac site represented a real opportunity to confront this problem, understand the mechanisms and try to provide innovative answers.
Like the "Grand Voisin" project, which temporarily occupies the former Saint-Vincent-de-Paul hospital in Paris, and which served as a reference project, we understood that it was necessary, on this type of societal issue, to re-question the place of architecture and our profession in a broader approach.
Thus, on Engie, more than a project, it is a process that we propose around the occupation of existing places: flexible programming, consultation and prefiguration of future uses, stakeholder’s engagement and linking (companies, contractors (craftmen, shopkeeper, farmers ...), citizens, schools and universities, etc.), development of an innovative and adapted business model.
In terms of typology, we got strongly inspired by the structure of the medieval city. One of the central issues in the Middle Ages was the concentration and consolidation of activities. High density, superposition of workspaces and housing were the rule, creating between citizens a form of solidarity. We believe that this typology can become a model again. Finally, regarding the Gravier smart car park and the design of its public space, we have already design this kind of facility during our professional experiences.
5. Urban-architectural projects like the ones in Europan can only be implemented together with the actors through a negotiated process and in time. How did you consider this issue in your project?
We have integrated this issue from our first discussions on the project in order to respond with economic and operational pragmatism. Of course, our project needs to be debated, adapted, shared and it is too early to consider it as finalized, but in the event that we have to realize it, we can distinguish it in two parts.
- The first part concerns the Gravier smart car park and its public space. This is a fairly conventional intervention with clear boundaries. It could be easily launched when the economic reality will meet the political will. The carpark being reorganized but remaining before and after the project, the vast majority of parking spaces can be maintained throughout the site, following a suitable phasing.
- The second part concerns the Engie brownfield where we propose to set up a process of appropriation based on “uses prefiguration", which will be done in two parts. Initially, the immediate activation of the site by its opening to the public and the occupation of existing halls with the forum, AOP Cantal and a recycling centre. This first step, easy, quick and inexpensive to set up, will allow inhabitants to appropriate this new space and test new uses. In a second step, the challenge will be to write together and on the spot a program adapted for the upcoming project, based on the exchange between professionals, schools and local stakeholders, to imagine a shared city, focused on local production and short circuits.
Our proposal integrates this dimension of temporality and negotiation. It proposes to develop the city of Aurillac gradually with adaptability, by being careful to ensure uses from the beginning of the process. Finally, we wanted to design reversible constructions so that the project can also be transformed in the future. Thus, betting on the reduction of car parking, the Gravier smart car park anticipates its reversibility by its constructive mode, and can turn into urban inhabited block. On Engie, we have designed active bases where the density can be increased in order to accommodate offices and / or housing on above.
6. Is it the first time you have been awarded a prize at Europan? How could this help you in your professional career?
Yes this is the first time that we have been awarded at Europan. Since 2016, we are two members of the team (Maxime Lefranc and Vivien Gimenez) to have launched our own architectural office: ACLAA and Vivien Gimenez Architecture. We work on different types and scales of projects, between territory strategy, urban planning and architectural project. Bertrand Robuchon, meanwhile, continues to work in an agency, while simultaneously conducting a personal self-entrepreneurship activity, allowing him various professional collaborations, such as this one. The Europan competition and this project is a great opportunity to develop together our professional activities and to continue to share our ideas. We are very enthusiastic and motivated for the future. Moreover, we hope that Europan will allow us to continue and deepen our ideas with Aurillac stakeholders and inhabitants and others awarded teams.
