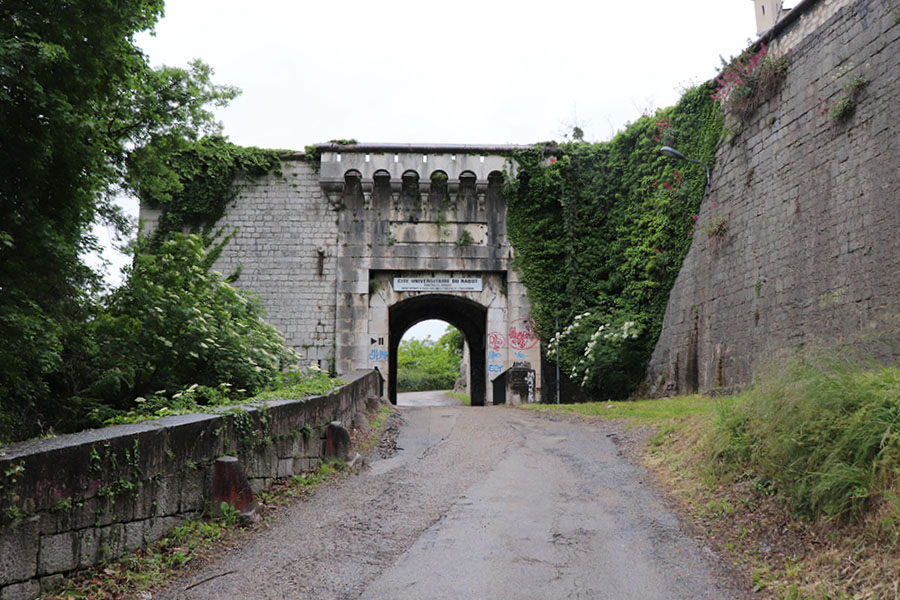The Urban Refuge
Grenoble (FR) - Runner-up

TEAM PORTRAIT
VIDEO (by the team)
INTERVIEW
Click on the images to enlarge
1. How did you form the team for the competition?
Although all three of us are employees in the same architecture and urban planning agency, it is above all our common affinities and sensitivities that have brought us together around this competition. We each had the will to carry out our own reflections and projects, to get out of the frame of our job in order to think differently, to do differently.
2. How do you define the main issue of your project, and how did you answer on this session main topic, Living cities?
In this project we question the notion of urban fringes and their ability to combine human uses, without impacting the living, within urban refuges that echo mountain refuges. We see the Rabot as a public space open to all, a space for activity, leisure, observation, study or rest. In this idea, the suggested program is intended to be flexible because it must, in our opinion, be the result of consultations with local actors, associations, the metropolis, the inhabitants.
Despite its proximity to the city center, the site is currently an enclave and needs to be opened. At the scale of the mountain, the Bastille, upper stratum, is perfectly connected to the city, lower stratum, and does not cross the Rabot, its intermediate stratum. The biggest challenge is therefore to make it exist within the city, to blend it into the city fabric by making it almost a square in the city center but on the mountain, without impacting the existing natural heritage.
We address this problem by punctual and light interventions on the borders of the site, the walls and the cliffs, and offer to walk them. These side roads, architectural promenades, intersect inside the citadel which becomes a crossroads and then only needs to be activated.
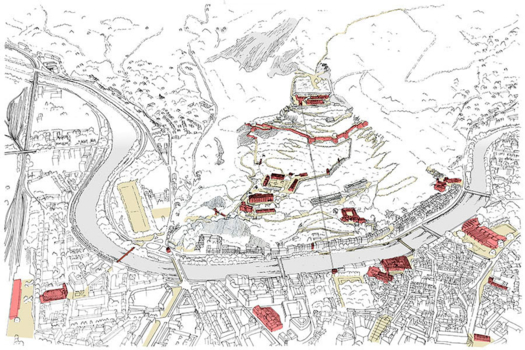
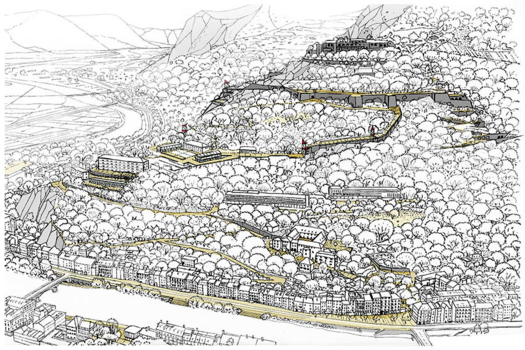
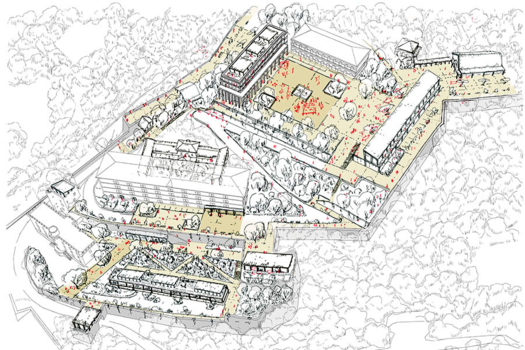
In our opinion, the site, by its location, already answers the problem of metabolic vitalities. Piece of the city on the mountain, it offers an elsewhere, a space that is not quite urban and a result of geography: it is an interface between city and nature. During our visit, we were touched by the intimate character the site produces for the students who live there and who benefit from an exceptional living environment. However, today it is a landlocked and inaccessible area. The central question is therefore to improve its inclusiveness: to make the site accessible, attractive, and to benefit as many people as possible.
We believe that public space is one of the best responses to the needs of inclusive vitality, because uses open to all can be developed right there, as living and meeting spaces. The changes we are offering come to respond to this logic. To walk the borders is to recreate practicable routes thanks to punctual grafts, highlighting the site and the landscape, while the Rabot refuge offers large public spaces, a new living square for the city. Ultimately, it is about architecture at the service of public space.

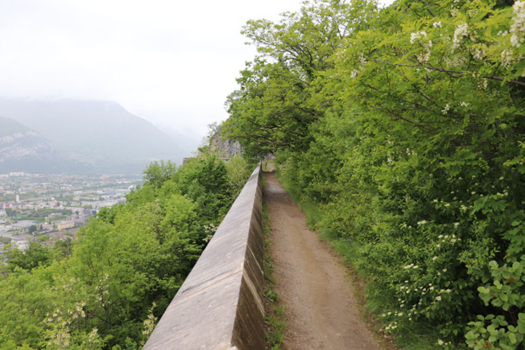
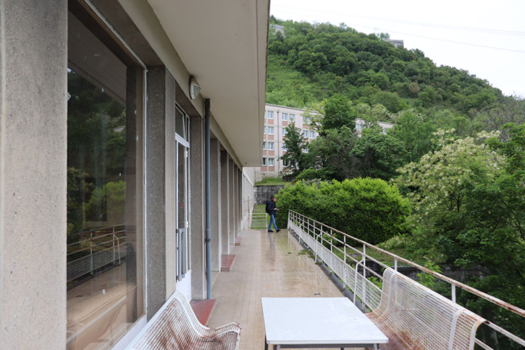
It is a rather recurring theme in our work on city matters. The role of the architect as a city-planner relates to the mutation of spaces and particularly of public spaces: to dimension, to design, and to follow over time the lived space. The projects on which we work on a daily basis try to integrate this dimension as much as possible: recreate links between districts, rethink our impact in relation to climate change, reflect on the place of living things in the spaces we design, fit into the geography, territory, routes… in order to offer the best response that benefits as many people as possible.
Several references have helped us mature this project on different scales: the territory, the site and the architecture:
• On the scale of the territory, the Parc de la Villette by Bernard Tschumi and its principle of lines, points, surfaces: the project establishes a strong network between the districts and at the same time offers many open public spaces, associated with emblematic public micro-equipment
• At the scale of the site: the project of the great site of Rocamadour by Atelier Lieux et Paysages (Alep) and its large promontory walk on the cliff, equipped and punctuated with belvederes
• Finally, on the scale of architecture, Peter Zumthor and particularly the Zinc Mine Museum in Allmannajuvet, where the architect's grafts play with stone and allow the site to be explored, enhanced, and to observe it through several routes.
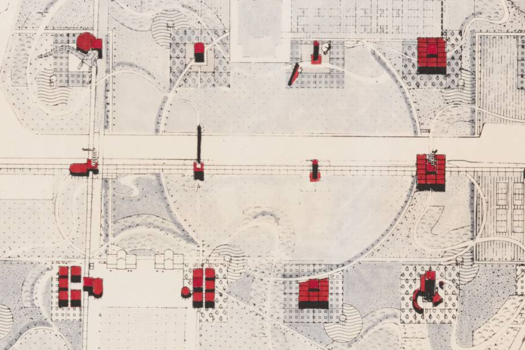
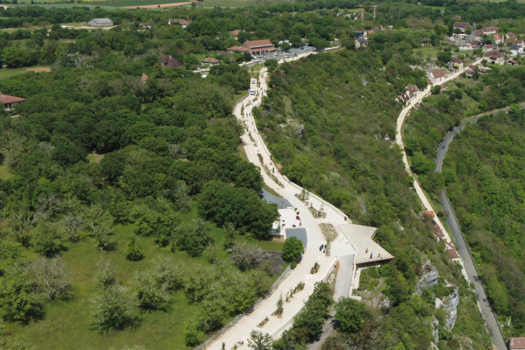
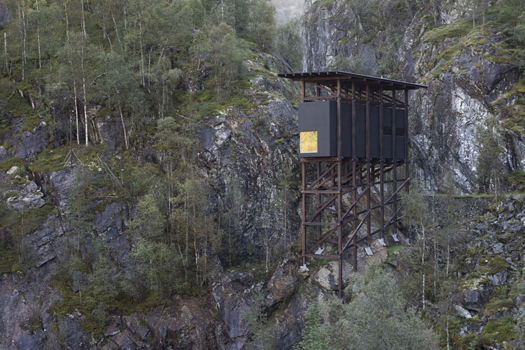
Each part of the project is independent and complementary. In our designs we offer several routes with punctual grafts. Some of them are more important than others and are necessary to open up the site, while others constitute walks that can be carried out over a deferred time frame. The existing buildings on the site can be renovated but also can welcome uses while minimizing heavy interventions. It is therefore first and foremost a logic of program and consultation to be put in place with local actors, associations, and residents. In short, although the Rabot refuge and the side roads are complementary, the programs are independent and can be phased in time or space.
6. Is it the first time you have been awarded a prize at Europan? How could this help you in your professional career?
Jean-Benoît Boccaren has already been mentioned during Europan 13 for his project “When the Allier becomes city” in Moulins (03). If this competition is an opportunity to test oneself, it is also an opportunity to be part of a process of realization through a procurement contract. We see there the possibility of a formative and enriching experience for the exercise of our profession of architect. Finally, it is above all a great experience of reflection which allowed us to put on paper the themes to which we are sensitive and which we can reinvest later.
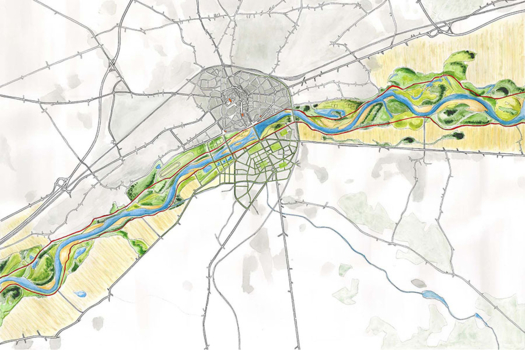
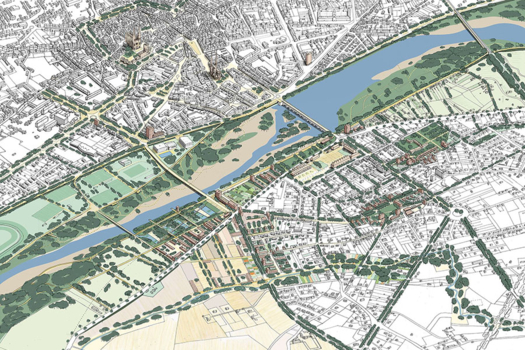
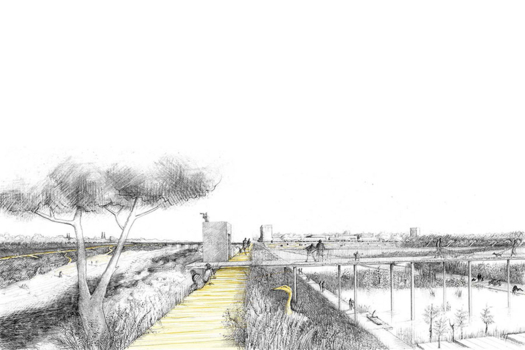
TEAM IDENTITY
Office: -
Function: architecture
Average age of the associates: 31 years old
Has your team, together or separately, already conceived or implemented some projects and/or won any competition? if yes, which ones?
Some of us have already participated in competitions and projects, including Europan 13 (Jean-Benoît Boccaren, project mentioned), Europan 15 (Jean-Benoît Boccaren and Paul Riffault). This is the first time that we have worked together: the experience was stimulating and we complemented each other.



