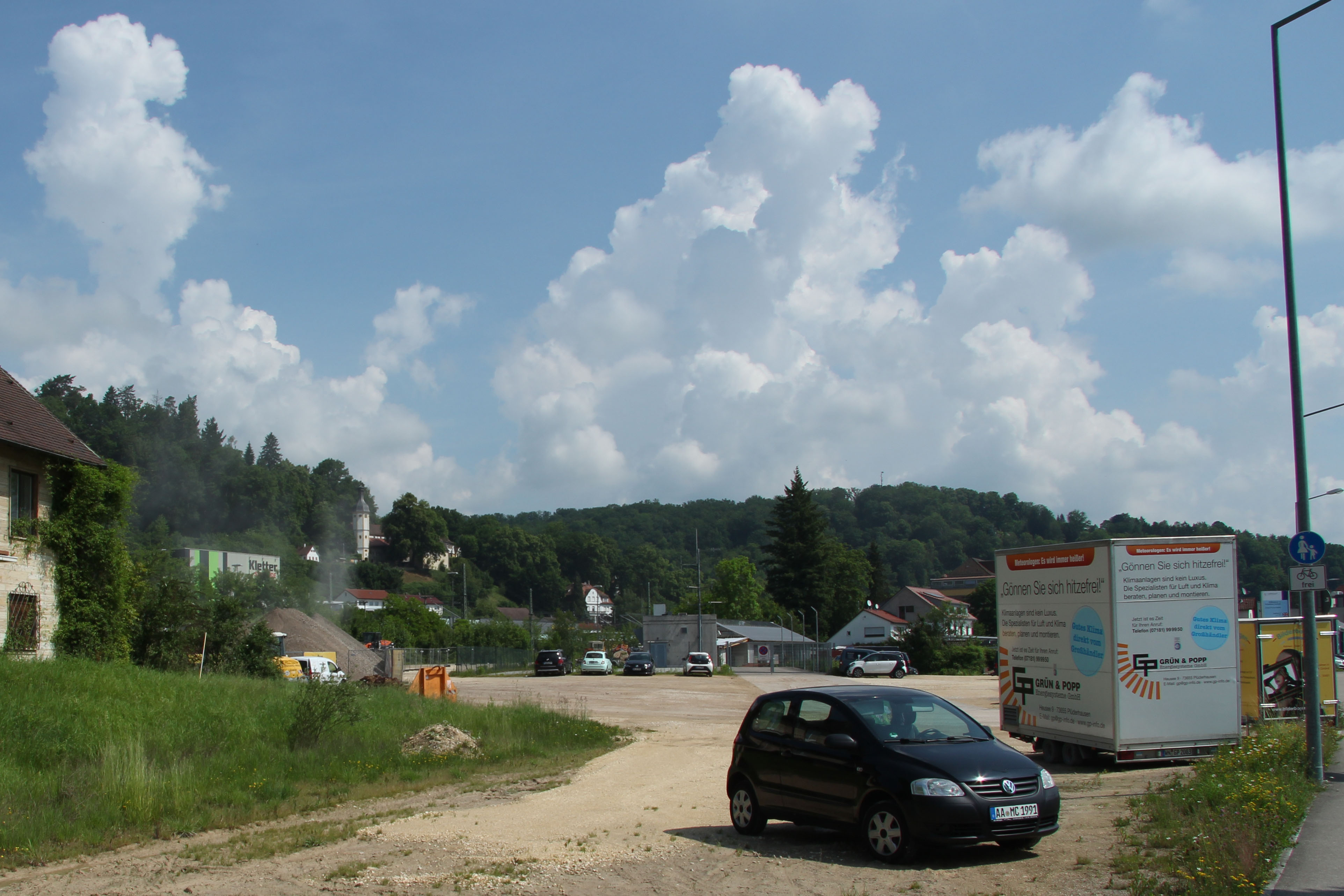Viriditas Ante Portas
Schwäbisch Gmünd (DE) - Winner

TEAM PORTRAIT
VIDEO (by the team)
INTERVIEW
Click on the images to enlarge
1. How did you form the team for the competition?
After graduation, two of us had the idea to participate in a competition to gain experience and test our skills. Considering the complexity of the task, we wanted to work in an interdisciplinary team and asked some of our old fellow students with different backgrounds and specializations who were also looking for a new challenge to join. We gathered a group of five from three different countries. What unites us is the fact that we all studied at the faculty of architecture in Dresden at some point of our career. Afterwards everyone went their own way and specialized in another field, from landscape architecture and urban design to heritage conservation and project management. Europan brought us back together and even though three of us live in Dresden and two in Berlin, the project felt a bit like having a little office of our own.
2. How do you define the main issue of your project, and how did you answer on this session main topic, Living cities?
At first glance, the project site seems like an urban wasteland at the town’s periphery. However, due to its location at the western edge of the town centre and the surrounding landscape it holds a lot of potential to become the new gate to Schwäbisch Gmünd. As such it does not only need to define the town’s entrance, it also has to act as a flagship for Gmünd’s identity and needs to serve as role model on how to encounter contemporary challenges like the climate change, new ways of life and work, the mobility transition and the creation of sustainable and circular economies. In summary: the site needs to become a green, productive and above all living quarter! We faced this challenge by placing emphasis on the green and blue infrastructure as main framework to structure the quarter and connect it to the surroundings as well as space for microclimate improvement, leisure and production. In addition, the implementation of contemporary urban concepts dealing with new ways of living and working was one of our key concerns. A mixture of uses within the quarter creates life on the streets and squares all day long. Another important factor in our design process was the human scale that we took into consideration in all of our decisions. At the same time, we made sure that our proposal would fit into the town’s fabric by adapting it to its historically grown structure.
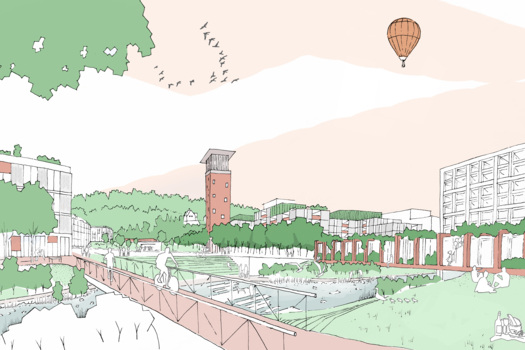
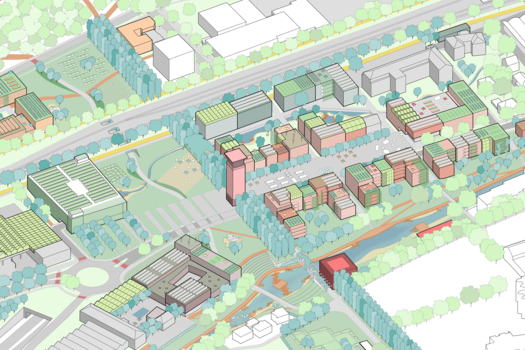
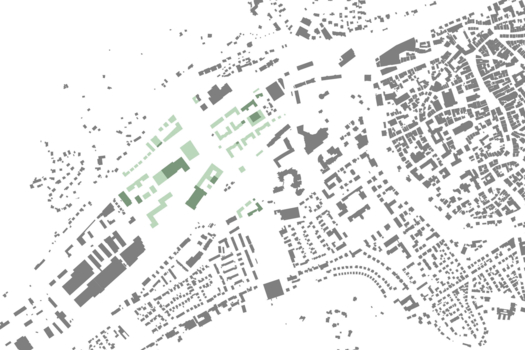
In our opinion, the project site cries for more green and liveability. The high level of soil sealing heats up the area, a fact that we experienced ourselves when we first visited the site in June. Even the nearby river brought no relief due to its inaccessibility and the canalized shape.
However, this deficit is also an opportunity: we made the transition to a greener space our main feature and structured everything else around it. We created a green space that cuts through the valley, connecting the forested slopes with each other and forming a new, straight edge for the town’s centre, similar to the green belt of the former town walls encircling the medieval core. Thus, a new, clearly visible entrance to the town can be established, highlighted by a tower. In addition, the orientation of the green space, perpendicular to the direction of the valley, allows fresh air to flow down the slopes and reach the river, thus cooling the whole area. Broad spaces for rainwater retention enhance this function even further, adapting the site and its surroundings to the challenges of climate change.
The already existing infrastructure for pedestrians and bikes is not adequate; there are gaps in the networks and independent tracks hardly exist. The whole system is clearly prioritizing motorized private transport, which won’t meet future needs. A restructuring is therefore needed. It holds the opportunity to change the focus and promote infrastructure for pedestrians, bikes and public transport while reducing the use of cars in the area.
A dense network is established including two new bike freeways using former railway spaces that link the quarter to the region. A multifunctional neighbourhood parking facility concentrates the residents’ vehicles, allowing the streets of the quarter to be car-free. These schemes cause less traffic, pollution and noise and therefore promote a higher liveability in the area. The emerging land can be used to create high-quality public spaces and are potential areas for urban agriculture and energy production. Together with productive rooftops, these can serve as the nucleus of a new local, circular economy that reduces the need of packaging and transportation of goods.
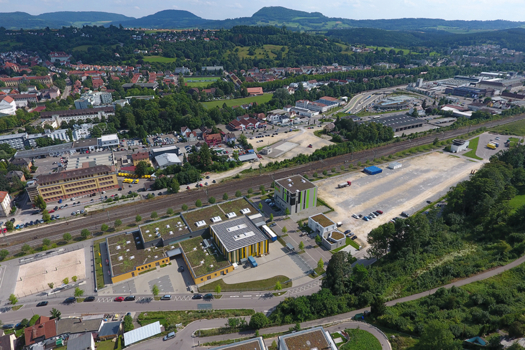

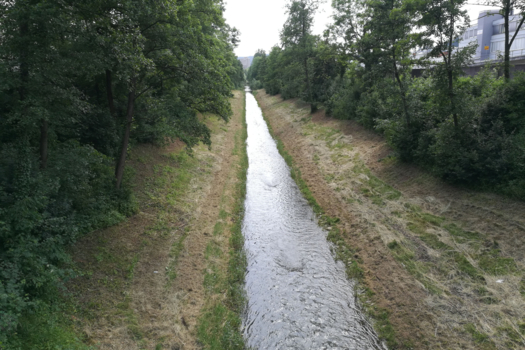
Although most of us treated several of the relevant issues to some extent in their studies or at work, it was the first time for us to tackle them all together on one site. The programmatic ideas of our design come from many different projects and the topics discussed in the press and literature. A great source of inspiration where the past Europan contributions, the works of authors like Jan Gehl, and projects like the Hunziker Areal or the edible city Andernach. Instead of using specific references, we based the concrete urban design of our proposal upon the site and its potentials and needs, mainly referring to the experiences from our studies and the work in architecture firms.
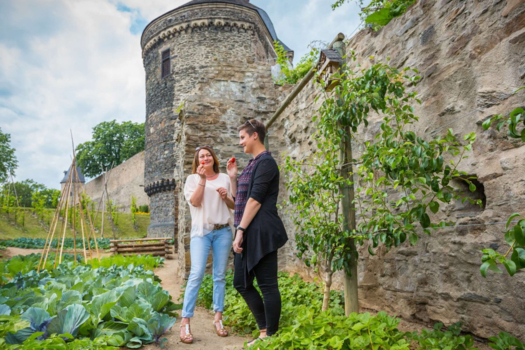
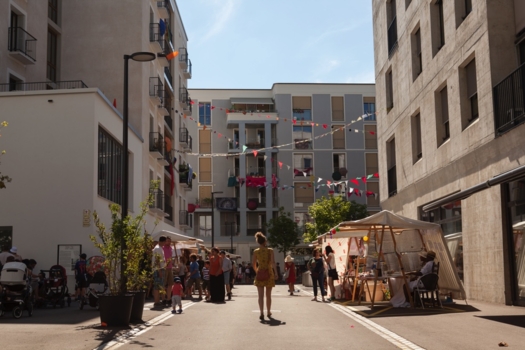
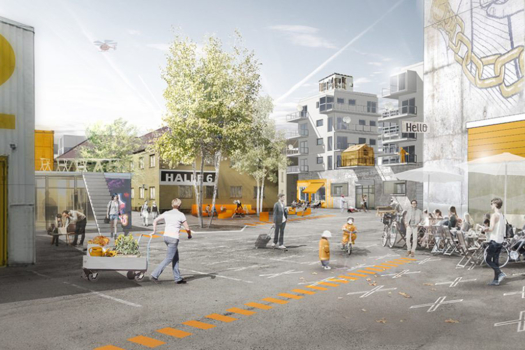
Our design rests upon a simple yet sustainable structure that allows flexibility and changes in the planning process. There are certain places and buildings that work as catalysts to stimulate the development of nearby areas, for example the tower marking the new entrance. The proposed building clusters work on their own and therefore can be built gradually, providing enough time for negotiations and adaptations.
The existing hall of the former Bifora clock factory will serve as a planning hub, hosting workshops and participatory events during the planning and implementation process. Existing buildings shall be analysed and assessed to determine whether they can be integrated into the new quarter. If they can’t, they are dismantled and the extracted materials are stored in the hall. This anthropogenic stock then is used for the new buildings, thus implementing a role model for circular construction and reducing the generated material consumption.
6. Is it the first time you have been awarded a prize at Europan? How could this help you in your professional career?
For all of us it was the first time taking part in Europan and generally in a competition on our own. The mere participation already taught us a lot – working together in an interdisciplinary team, mostly virtually and besides our normal jobs, organizing ourselves and supervising the progress. We are very happy that the jury rewarded this effort and that the town of Schwäbisch Gmünd wishes to proceed the work on this project with us. This is a very motivating kick-off for our careers as independent planners and an important step towards our own office.
TEAM IDENTITY
Office: -
Function: architecture, landscape, project management
Average age of the associates: 29 years old
Has your team, together or separately, already conceived or implemented some projects and/or won any competition? if yes, which ones?
Although every member of our team already worked on projects and/or competitions in his respective architecture’s office, this was the first competition we did together and on our own.
Does your team share a common workplace? if yes, give us a short description:
Because of the pandemic and the fact that two of us live in Berlin while the other three are based in Dresden, our common workplace existed only virtually. To compensate that and create some creative atmosphere, we met several times in person to do workshops in Berlin, Dresden and of course at the project site in Schwäbisch Gmünd.




