Common places
Jean-Philippe De Visscher (BE)
Christophe Lootvoet (BE)
Amélie Paris (BE)
Engineers architects
Europan 8 Ghlin Mons
winner
To give the site a territory-scale presence by developing the potential of its outstanding features: the forest, the pond, the hippodrome.
Important landscaping interventions form a background, preparing the ground to receive the implantation of the different buildings as time goes on.
The structure rests on means controlled by the local authority: planting public spaces – highway layout – parcel plan orientation.
The entities can be carried out individually: speed and facility of implementation, adaptation to local characteristics.
The extent of the public spaces is clearly defined, leaving no residual space at the town’s expense.
The social dimension is taken into account through the size of public spaces (planted areas, pedestrian zones, institutions), the implantation of new buildings and public services (cultural, sports, social), and especially through the proposal for diversified housing: medically-assisted dwellings for the elderly, blocks of flats lining the public spaces, single-family homes with community gardens, individual houses, attention to neighbouring areas.
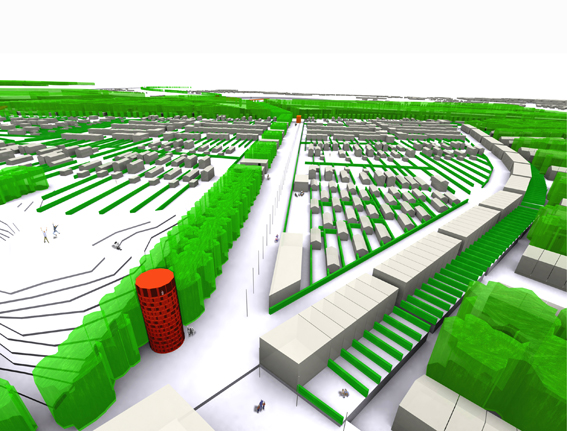
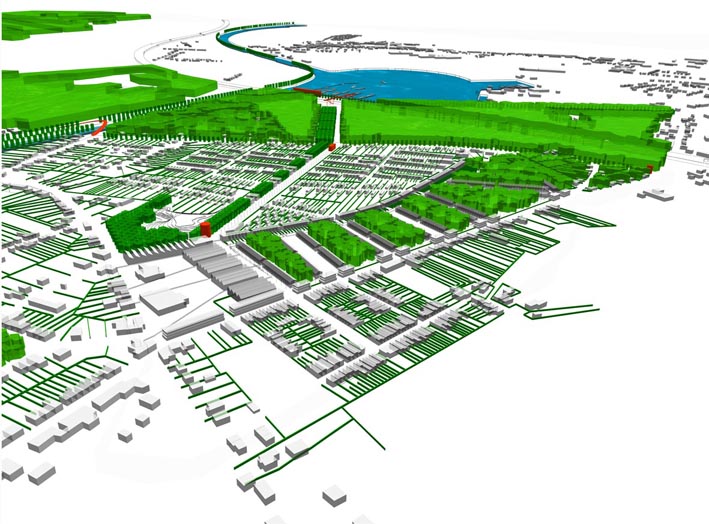
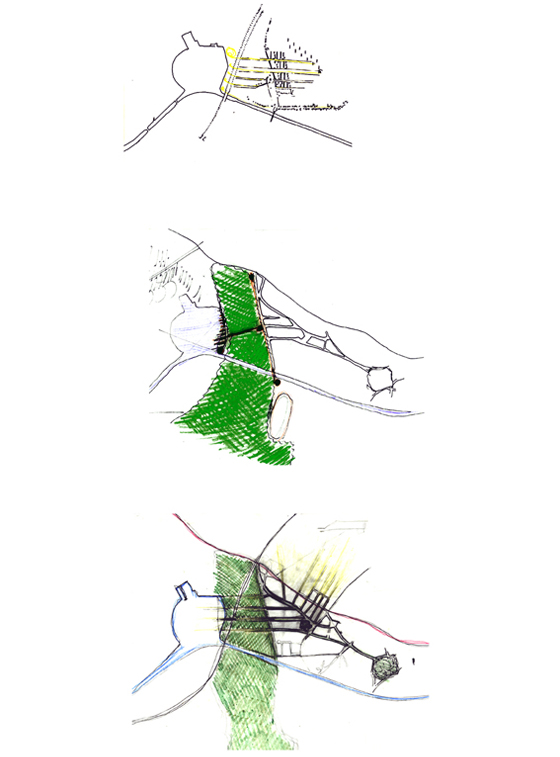
Site informations
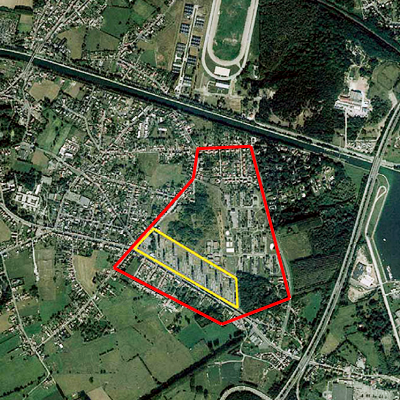
Ghlin Mons
Synthetic site file EN
This project is connected to the following themes
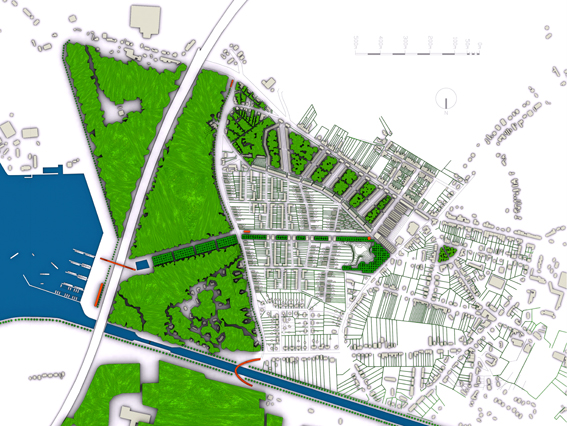
Mobility - Urban Generator
The project clearly separates public and private areas in harmony with the existing fabric, creating a new “Grande Allée” which links the city to the surrounding landscape by means of strategically located landmarks.
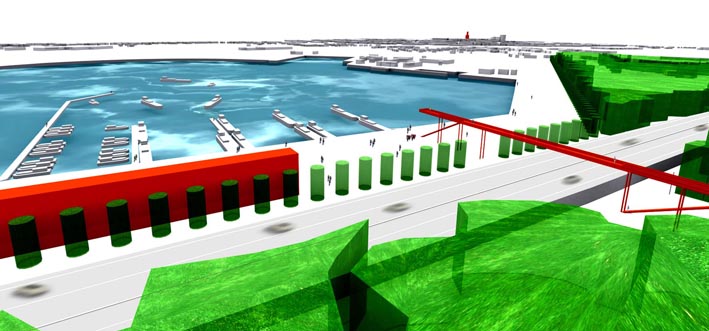
Shared spaces - A Frame for social life
The masterplan strategy is based on a strong framework of public spaces of different sizes and functions (vegetation, pedestrian spaces and local amenities).
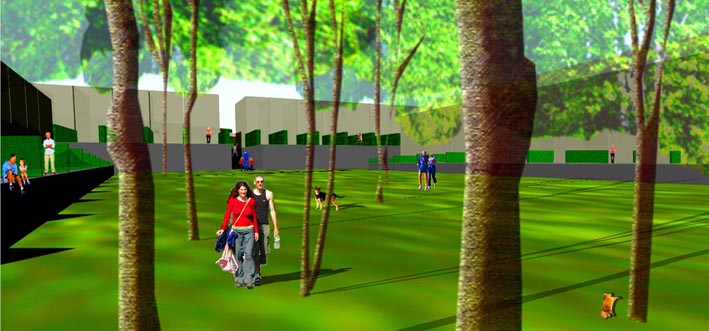
Nature - Proximity / Horizon
The project links the residential district to the lake thanks to the creation of interstitial gardens between the building strips and of pathways through the forest connecting with the residential streets.