Piteå (SE)
The Synthetic Site Folder and Site Brief are available for free.
Please register and login to access the Complete Site Folder.
- Synthetic site folder EN
- Site Brief EN
- Site on Google Maps
- Back to map
Data
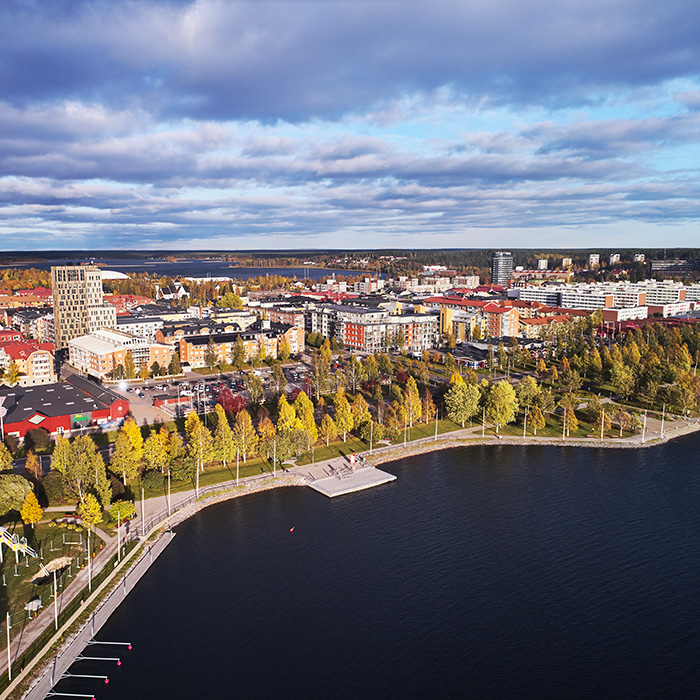
PITEÅ (SE)
Scales XL/L
Team representative Architect, urban planner, landscape architect, ecologist
Location Piteå Municipality - Norrbotten
Population 42 320 inhabitants
Reflection site 657,26 ha - Project site 99,87 ha
Site proposed by Piteå Municipality and the Swedish Transport Administration
Actors involved Piteå Municipality and the Swedish Transport Administration
Owner(s) of the site Piteå Municipality and the Swedish Transport Administration
Commission after competition The prize winning team(s) will continue the work with the competition assignment in a workshop with the municipality, with an option for further work towards an implementation of the proposal, including workshops, various planning documents, illustrations, drawings and citizen dialogues.
More Information
Inhabited milieu's challenges
Piteå is a coastal town in Northern Sweden.The region has a leading position in Europe when it comes to the green industrial transition. This gives positive effects for the economic and population growth, which require new housing and infrastructure. The new railway North Bothnia Line is an important investment made to connect the region’s coastal towns. It will shorten travel times, enable safer transportation and reduce climate impact. Piteå is today a modern commercial and conference city with universities and research institutions. Piteå has a high profile in music and dance activities and education. Investments are made in several sports. Piteå has traditionally been an industrial city, characterized by the wood industries that still leave their mark on the city. The industries are situated close to the historical centre.
At present, areas west and south of Piteå’s city centre are characterized by open spaces that lack urban qualities. Directly adjacent to the urban area lies Piteå railway yard, which is only used for freight traffic. The fact that the land still elevates due to the postglacial rebound, makes the coastline constantly move further out. The city centre is coming further away from the seaside. This distance, together with the track from the freight railway and the road 506,Timmerleden, forms a large barrier that cuts off the city from the park, water and shoreline at Sörfjärden. The suggested corridor for the future railway track passes in this area, between the centre and the water.
The main goal is to increase high-quality urban spaces and provide meeting places for all ages. Sustainable choices in everyday life should be facilitated by adding connections between areas and functions that today are separated. Increasing the presence of the surrounding nature into the city with new green areas, facilitated accessibility and sight lines, is seen as valuable. In the same time the access from the city to the water and its surrounding green areas must be improved and facilitated. This sets the conditions for urbanity and nature to coexist within the project site. Planning and constructing the railway through Piteå should implicate new life and an improvement of the area.
Questions to the competitors
Expand Piteå centre – The proposals shall present an extension of the city centre towards the west to the existing railway yard and create an attractive area where housing, commerce and businesses are mixed. They shall also enable the city centre to grow closer to the shore at Sörfjärden (the South Bay).The development of the area at Västra Kajen (the West Quai) are also included in the competition task. Due to its proximity to the paper mill, this area is not suitable for housing but can be used for culture, sports, offices etc. Remove barriers between central Piteå and the beach area Sörfjärden – It is important to strengthen the city’s connection and contact with the water and to bridge existing barriers such as Timmerleden and the future barrier that the North Botnia Line might entail. The view from the centre over the water is an important quality to consider.
Develop the green area/recreation area at Sörfjärden – The proposals must present how Södra Hamn (the South Port) can be preserved and developed as a green oasis and social meeting place. Contact with the water is an important quality to develop.
A welcoming, traffic-safe and sustainable transportation hub – The location of the transpor- tation hub has not been determined, which means that the participants may come up with their own proposals for placement within the corridor for the North Botnia Line. A challenge is the barriers and the transportation hub will be able to contribute to connections between central Piteå and Sörfjärden.
The competition proposals shall present a well elaborated urban design concept. The proposals must take into account the special conditions that the northern latitudes entail in terms of daylight and snow management. It is important to consider attractive solutions that work in all seasons in the competition proposals. The proposals should reduce barrier effects and create new attractive areas for homes, offices and public functions adjacent to the water and the transportation hub.
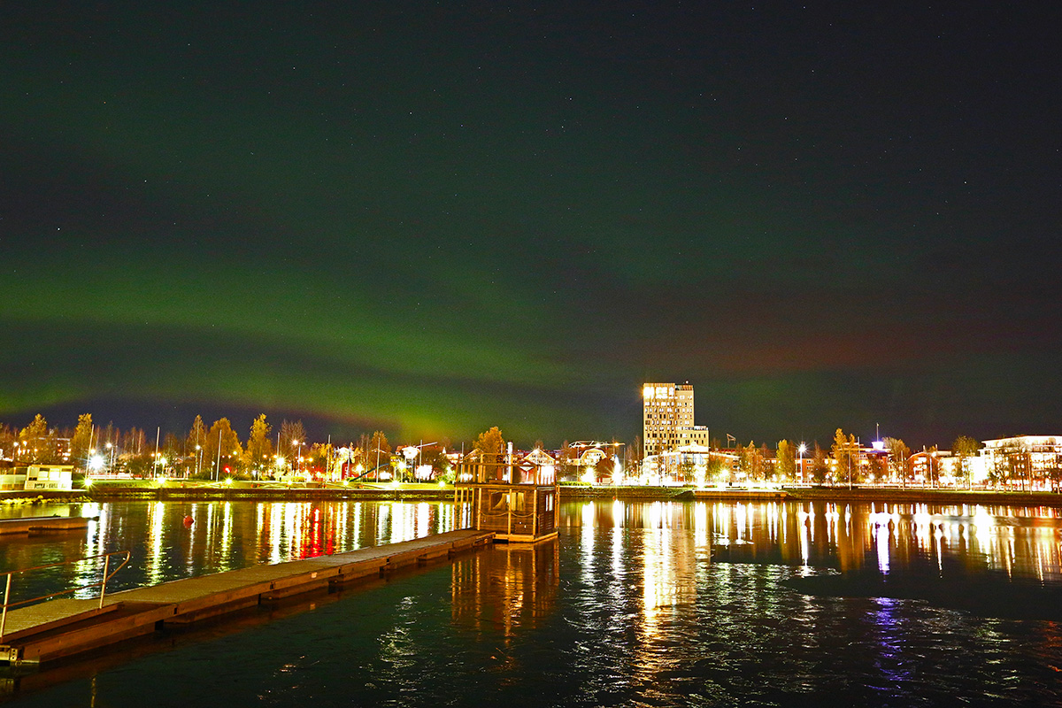
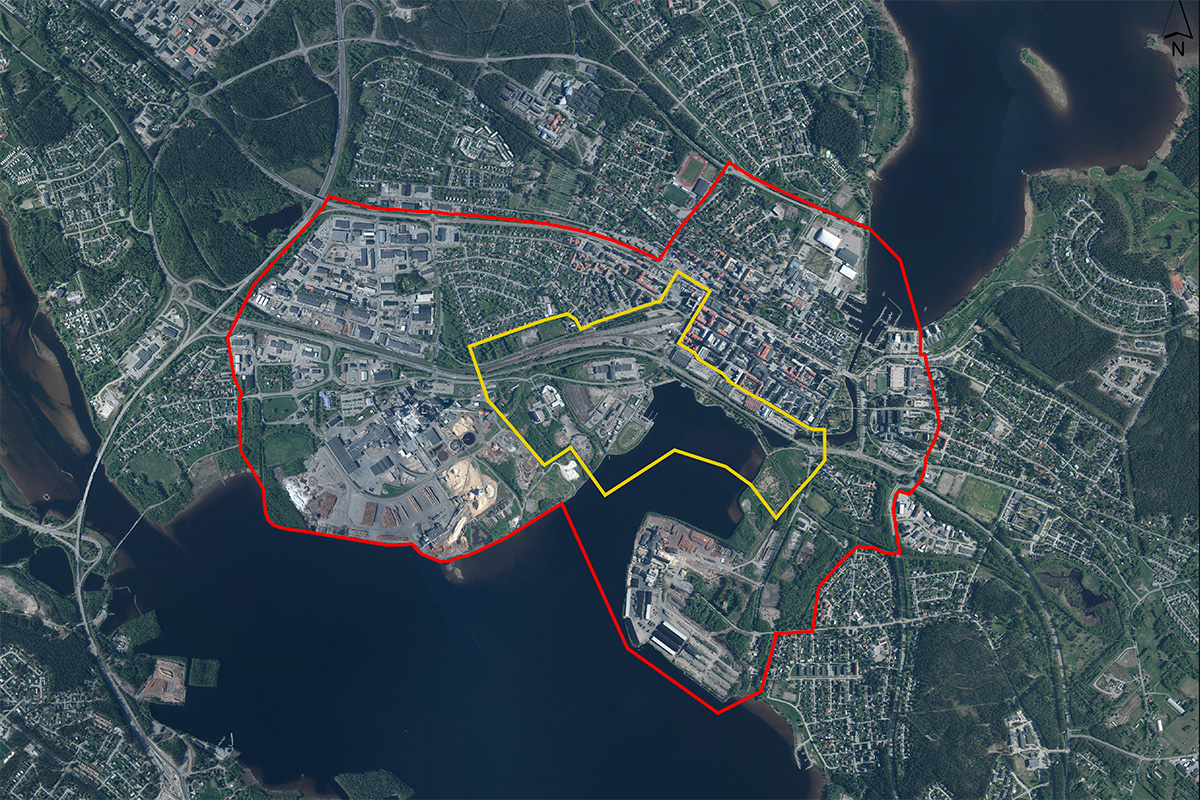
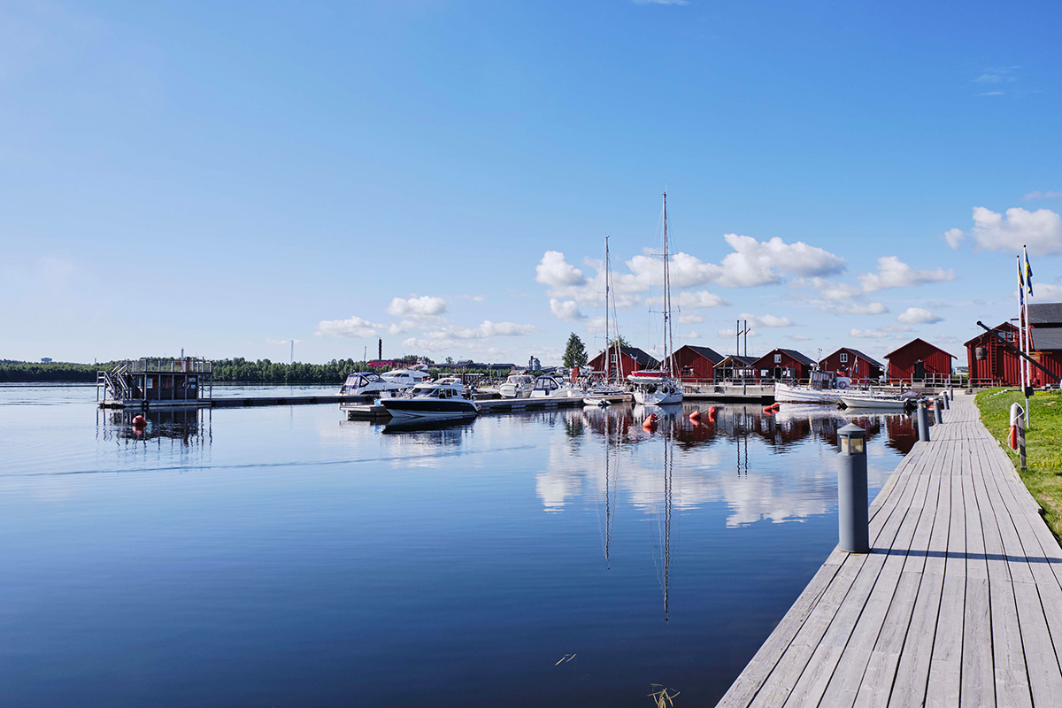
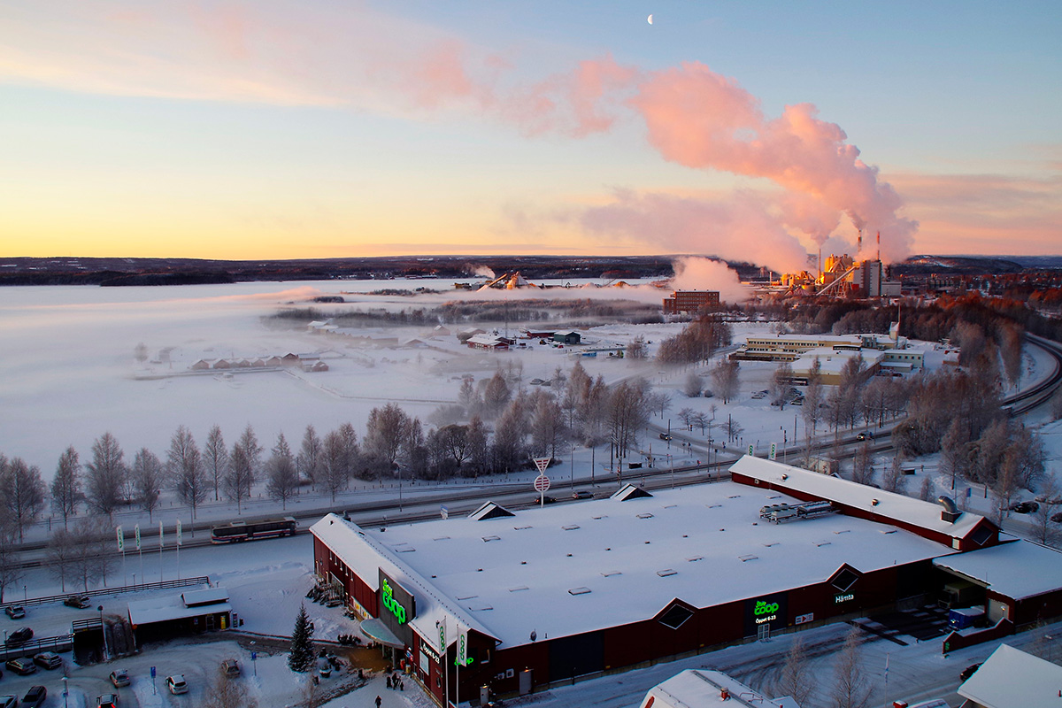
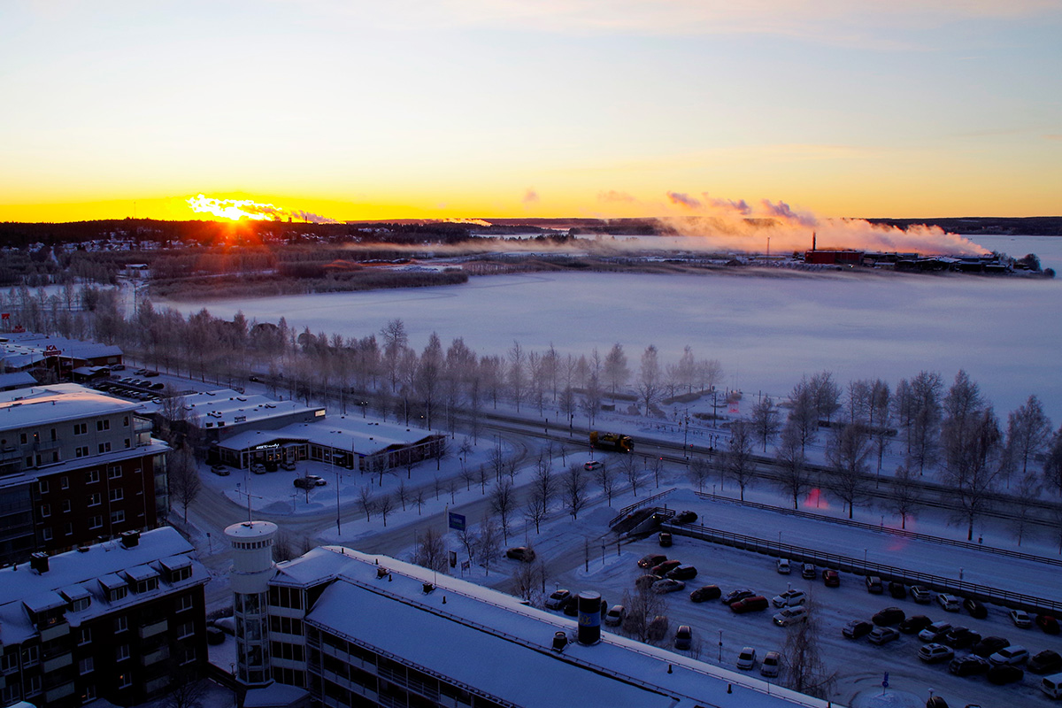
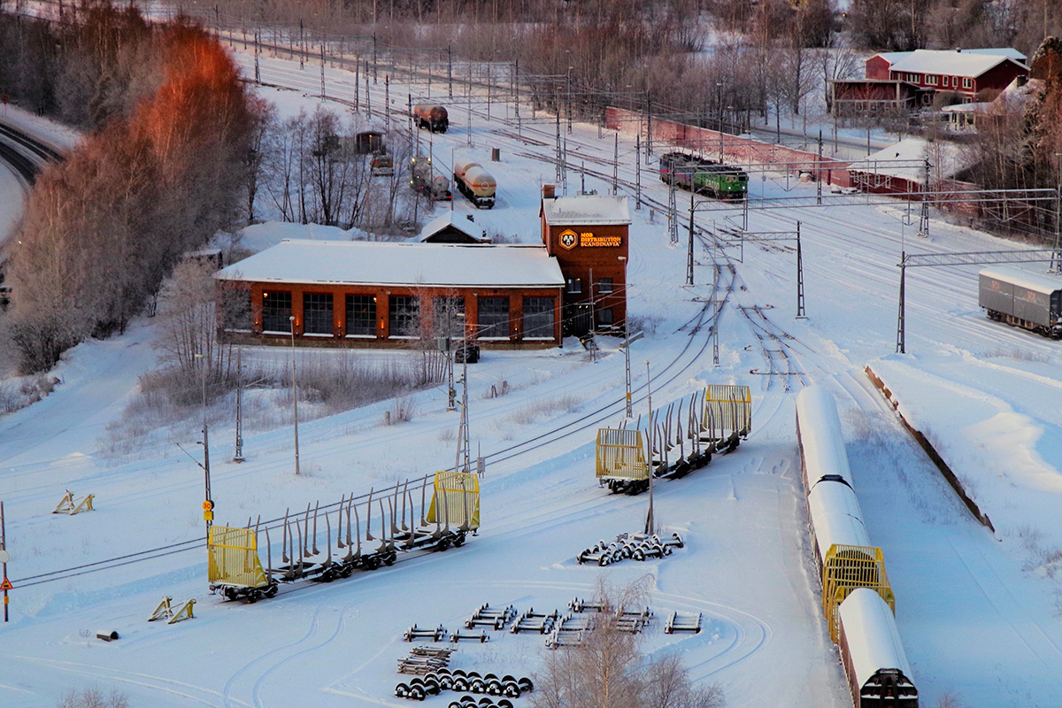
Questions on the site
Where is the SHAPE file which shows a suggested position for the railway, from the Railway Report JU 140? And can this be uploaded in a different format? Preferably DWG.
The requested documents (Shape and dwg) are available on the Complete site folder in the folder "0-New-Documents-After-Launch"
Is it possible to get a DWG file of the entire reflection area?
A new dwg file for the entire reflection area is now available on the Complete site folder under the folder "0-New-Documents-After-Launch"
Do we need to consider the designing of residential buildings? If yes, in which area?
There is no need to put a lot of focus on the design of residential buildings. It is primarily about developing an urban planning concept. However, it is good that the scale and volumes of the buildings and a sense of materiality and color are evident. It is also good to display potential storefront locations.
Can the construction of the new railway network be underground or must it stay above ground? is it possible to run the railway on a bridge over water? What track inclinations and curvatures must be observed for the train in Sweden? Will the old line be preserved or dismantled?
The construction of the new railway can not go underground but it is possible to run the railway on a bridge over water. The numbers of the track inclinations and curvatures are included in the program. The old line will be integrated in the new North Bothnia line and when the North Bothnia line is completed will the old railway be dismantled.
Is it possible to think of an alternative course for the new Bothnia Line railway tracks from the line presented in red in the competition brief (app. 2, p. 22), always within the railway corridor and respecting the key geometry parameters presented in the competition brief (app. 3, p. 23), such as the technical requirements for the minimum radius?
Yes, it is possible to look at alternative courses of the North Bothnia line. Due to Sörfjärden there are not so many options where the railway can go and the course of the North Bothnia line are most likely close to existing railway.
Are the existing freight railway tracks along Sörfjärden and to the south-east of Piteå to be integrated with the new profile for the new Bothnia Line? Or are they going to be dismissed? Or will they continue to work separately from the Bothnia Line on the present course?
The existing freight railway is going to be integrated with the new profile for the new North Bothnia line, and the freight tracks can therefore be moved from their present course.
Is it possible to receive a typical section of the railway tracks for the new Bothnia Line, comprehensive of the whole required space in between the two border fences?
Typical sections of the railway tracks are now available on the Complete site folder in the folder "0-New-Documents-After-Launch”
Are there any regulations concerning the height of future buildings? If so, what are the key parameters to take into account and maximum height limits for the competition area?
According to the municipal guidelines for buildings in Piteå city centre, future buildings in the area between the existing city centre and Sörfjärden, i.e. between the roads Hamnplan and Timmerleden, should not exceed the ridge height of the Rådhus (=the former town hall at Rådhustorget) which is about +20 metres above zero. Future buildings at "Västermalm", i.e. the current railway yard and bus station, should be built with a height in a range between three and six floors. However, occasional taller buildings may occur if they fit into a well-thought-out urban planning concept. The new building complex Kvarteret Tallen, next to the existing bus station, is one of the possible solutions and may serve as an inspiration.
This site is connected to the following theme
THINK TABULA NON-RASA! Some nature reserves around the world are deserts –hot or cold–, but they host all kinds of animals and microorganisms hiding in the cracks and crevices, under the rocks. Some of our sites look empty, vacant, but they are not. They are full of life: in the soil, in the air, in the breeze. They are part of a larger balance of natural forces and processes. On these sites, substantial new volumes of programme are required. Think of these sites as the opportunity to multiply the number of life forms, think of the request to build new habitats as an opportunity to design a holistic environment. Think tabula non-rasa!
Designing new habitats as a holistic environment
Specific documents
Questions on the site
You have to be connected –and therefore registered– to be able to ask a question.
Fr. 2 June 2023
Deadline for submitting questions
Fr. 16 June 2023
Deadline for answers
Before submitting a question, make sure it does not already appear in the FAQ.
Please ask questions on sites in the Sites section.
Please ask questions on rules in the Rules section.
If your question does not receive any answer in 10 days, check the FAQ to make sure the answer does not appear under another label or email the secretariat concerned by the question (national secretariat for the sites, European secretariat for the rules).