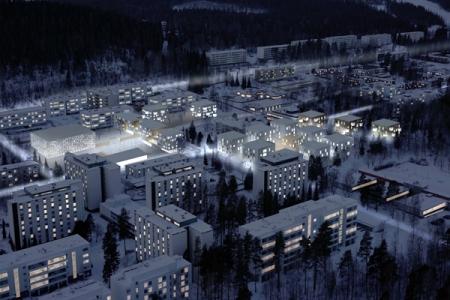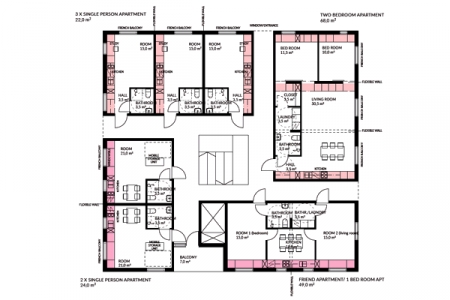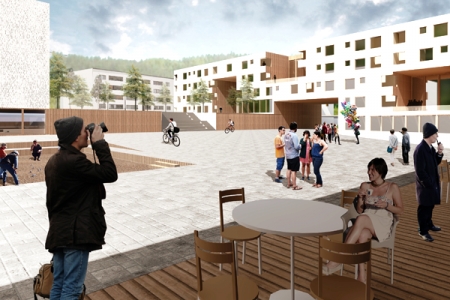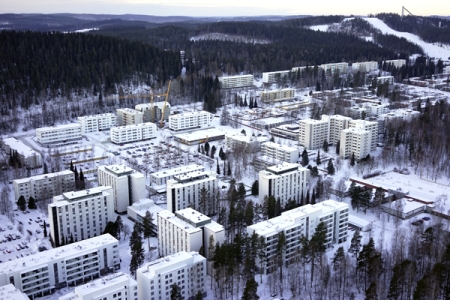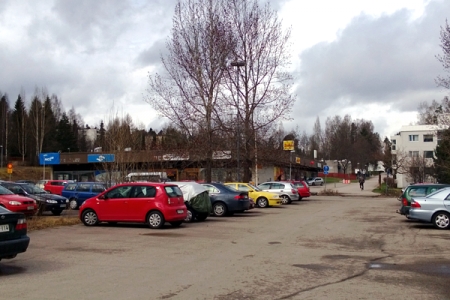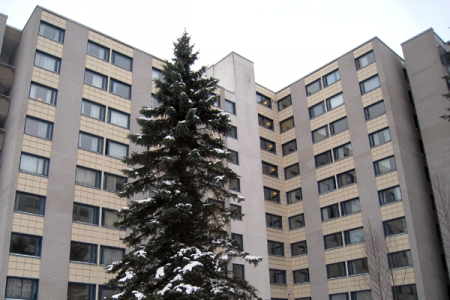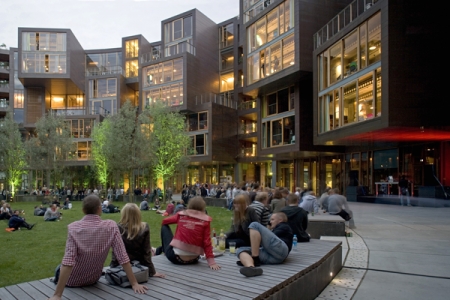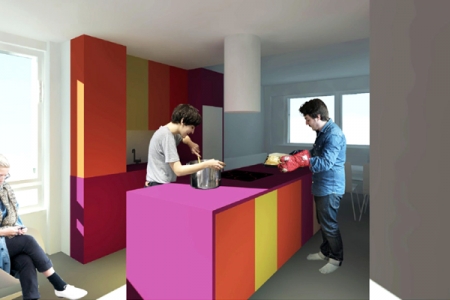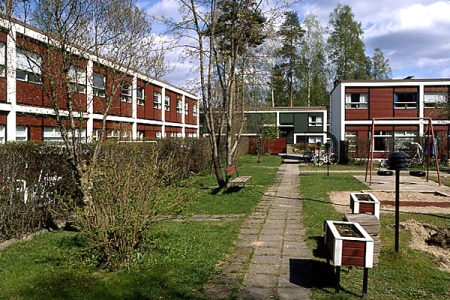New Kids on the Blocks
Jyväskylä (FI) – Mentionné
DONNÉES DE L’ÉQUIPE
Représentante d’équipe : Virve Väisänen (FI) – architecte ; Associées: Riikka Kuittinen (FI), Miia Mäkinen (FI) – architectes
LUO arkkitehdit, Pakkahuoneenkatu 12, 90100 Oulu – Suomi-Finland
+358 50 35 96 113 – info@luoarkkitehdit.fi –www.luoarkkitehdit.fi
Voir la liste complète des portraits ici
Voir la page du site ici

M. Mäkinen, R. Kuittinen and V. Väisänen © Pasi Lehtinen
INTERVIEW en anglais
Cliquer sur les images pour les agrandir
1. How did you form the team for the competition?
We know each other from the Oulu School of Architecture, where we all teach and do research. We founded an office together approximately one year ago, and immediately started participating in architectural competitions to be able to focus on themes that interest us and to develop our joint architectural thinking as an office.
2. How do you define the main issue of your project, and how did you answer on this session main topic: Adaptability through Self-Organization, Sharing and/or Project (Process)?
In our practice we are very interested in the themes of adaptability and resilience of spatial organization – both on the urban scale and the scale of the dwelling. This competition just had the right topic to serve as a platform to test and develop our thinking. The main issue of our project is adaptability on various scales. Nevertheless, our project grows from a careful analysis of the site, as an urban architectural project should never be built on just one idea or theory.
3. How did this issue and the questions raised by the site mutation meet?
In Kortepohja, the big issue was whether to keep or demolish the MNOP building, which does not meet the needs of today's student housing. The MNOP case makes evident how very significant the issue of urban resilience is. We thought it would be important to build something completely different and non-monolithic instead – something that adapts to the inevitable changes during the construction process and the building's life cycle, something that does not need to be torn down in coming 50 years.
4. Have you treated this issue previously? What were the reference projects that inspired yours?
We have previously treated the issues of adaptability in several housing projects; we have also been working after the competition with the same themes. Furthermore, during the competition we were doing some minor renovation projects for a student housing association in Oulu, which inspired us: we were very aware of how the issues of affordability and the organization of social interactions have a pronounced role in the case of student living. We also found a lot of inspiration onsite, especially on the DOCOMOMO listed blocks of Kortepohja. Site visits are always important for us, and this time –due to timetable issues– we visited the competition area in the middle of a night on our company road trip from Oulu to Tampere. The atmosphere was peculiar, but luckily it was a bright Finnish summer night!
5. Today –at the era of economic crisis and sustainability– the urban-architectural project should reconsider its production method in time; how did you integrate this issue in your project?
Our design has a resilient and adaptable urban structure: it allows change of its components during the potentially long construction process without losing its essence. The dwellings also have a built-in flexibility that enables adaptation to the possible demographic changes in the area in the future.
6. Is it the first time you have been awarded a prize at Europan? How could this help you in your professional career?
We haven't participated Europan with this team before, but Miia was awarded with an honourable mention with another team in Europan 12 Kuopio. As a newly established practice, we of course hope that this award both helps us develop our company profile and gain actual projects.
