Uppsala (SE)
Les Dossiers synthétiques et d'enjeux sont disponibles gratuitement.
Merci de vous inscrire et vous connecter pour accéder au Dossier complet de site.
- Dossier synthétique EN
- Dossier d’enjeux EN
- Le site sur Google Maps
- Retour à la carte
Données synthétiques
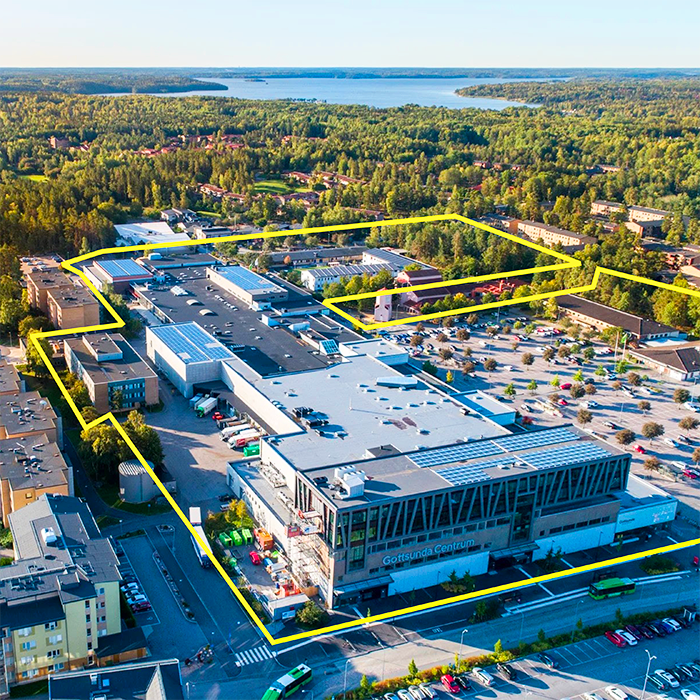
Uppsala (SE)
Échelle L/S
Composition d’équipe Architecte non obligatoire
Localisation Gottsunda, Uppsala
Population Uppsala: 240 000 habitants
Site de réflexion 890 000 kvm - Site de projet 85 900 kvm
Site proposé par Hemmaplan et Municipalité de Uppsala
Acteurs impliqués Hemmaplan et Municipalité de Uppsala
Propriétaire(s) du site Hemmaplan et Municipalité de Uppsala
Phase post-concours L'équipe ou les équipes lauréates continueront à travailler sur le projet du concours dans le cadre d'un atelier avec la municipalité, avec la possibilité de poursuivre les travaux en vue d'une mise en œuvre de la proposition, y compris des ateliers, divers documents de planification, des illustrations, des dessins et des dialogues avec les citoyens.
Information complémentaire
SITE / CONTEXTE
Uppsala, la quatrième plus grande ville de Suède, s’est engagée à devenir neutre pour le climat d’ici 2030. La ville vise à être inclusive et cohésive, en travaillant aux côtés des résidents, des propriétaires fonciers et des communautés locales pour y parvenir. L’architecture sert d’outil pour soutenir ces ambitions, en offrant des solutions spatiales aux défis rencontrés. Avec ses deux universités et un pôle d’affaires solide, notamment dans les sciences de la vie, Uppsala est une ville prospère et dynamique. Elle est située à seulement 18 minutes de l’aéroport international d’Arlanda et à 30 minutes de Stockholm en train.
Gottsunda est le cœur du sud d’Uppsala. La zone a été planifiée comme une ville satellite à environ 6 km au sud du centre-ville. Gottsunda est un quartier vert avec une forte identité, un large éventail d’activités culturelles et sportives et le populaire centre Gottsunda en son cœur. Gottsunda a été planifiée dans les années 60 et, comme de nombreuses zones de cette époque, a connu des défis majeurs en matière de chômage et de sécurité. Grâce à des efforts conjoints, la municipalité, les propriétaires fonciers et les acteurs locaux ont réussi à inverser la tendance. Gottsunda est désormais en passe de devenir un quartier plus sûr et plus attrayant pour vivre et travailler.
Gottsunda est en train de se transformer en un quartier urbain plus dense avec plus de 5 000 nouveaux logements et équipements publics, dont une nouvelle école, une piscine publique, une bibliothèque et des institutions culturelles. Au fur et à mesure que Gottsunda subit ces changements, la zone centrale est appelée à se développer davantage pour s'établir comme un cœur fort du sud d'Uppsala. En 2024, la construction d'un nouveau tramway a commencé qui reliera le quartier à la gare centrale d'Uppsala, à la nouvelle gare d'Uppsala Södra à Bergsbrunna, aux quartiers voisins et aux deux universités de la ville. Les nouveaux bâtiments seront intégrés dans les espaces existants entre les bâtiments et les routes actuels, encadrant les rues, les espaces publics et les parcs.
La zone de compétition comprend le centre Gottsunda, le parking adjacent et les terrains environnants. En déplaçant les voitures du parking de surface actuel vers un pôle de mobilité, des terres seront libérées pour un développement à usage mixte qui comprendra des logements, des fonctions publiques et d'autres installations. Le centre Gottsunda s'ouvrira et sera développé pour relier le nouveau corridor urbain plus dense le long du tramway aux zones résidentielles environnantes, créant ainsi un nœud urbain attrayant, vert et sûr.
Hemmaplan est propriétaire du centre Gottsunda depuis fin 2022. Le centre est un espace dynamique offrant des opportunités de développement aux résidents et aux entreprises locales. Au cours de sa première année, Hemmaplan a créé plus de 100 nouveaux emplois et, grâce à son incubateur, a contribué au lancement de plusieurs nouvelles entreprises locales. Il a transformé une façade en béton de 320 mètres de long en un espace de restauration extérieur dynamique et a fait les premiers pas dans la création du propre jardin urbain du centre. Plus important encore, Hemmaplan a travaillé aux côtés des locataires et des clients pour développer le centre et, par extension, Gottsunda.
QUESTIONS AUX CONCURRENTS
La tâche du concours consiste à façonner une nouvelle structure urbaine dans la zone de compétition. Les participants doivent proposer 600 nouveaux logements, une école maternelle, une place à l'est du centre, des couloirs verts avec des connexions aux parcs environnants et à la nature comme Gottsundagipen, une agriculture urbaine et d'autres zones d'activité. La tâche comprend le développement du bâtiment du centre Gottsunda pour le rendre plus attrayant et ouvert, et de proposer un nouveau contenu et de nouvelles fonctions pour la piscine publique existante.
Comment concevoir une structure urbaine cohérente qui intègre le centre Gottsunda, de nouveaux espaces publics et des blocs d'habitation au corridor urbain prévu et aux quartiers, parcs et infrastructures environnants ?
Comment donner aux installations d'un établissement de bains de nouvelles opportunités et de nouveaux objectifs ?
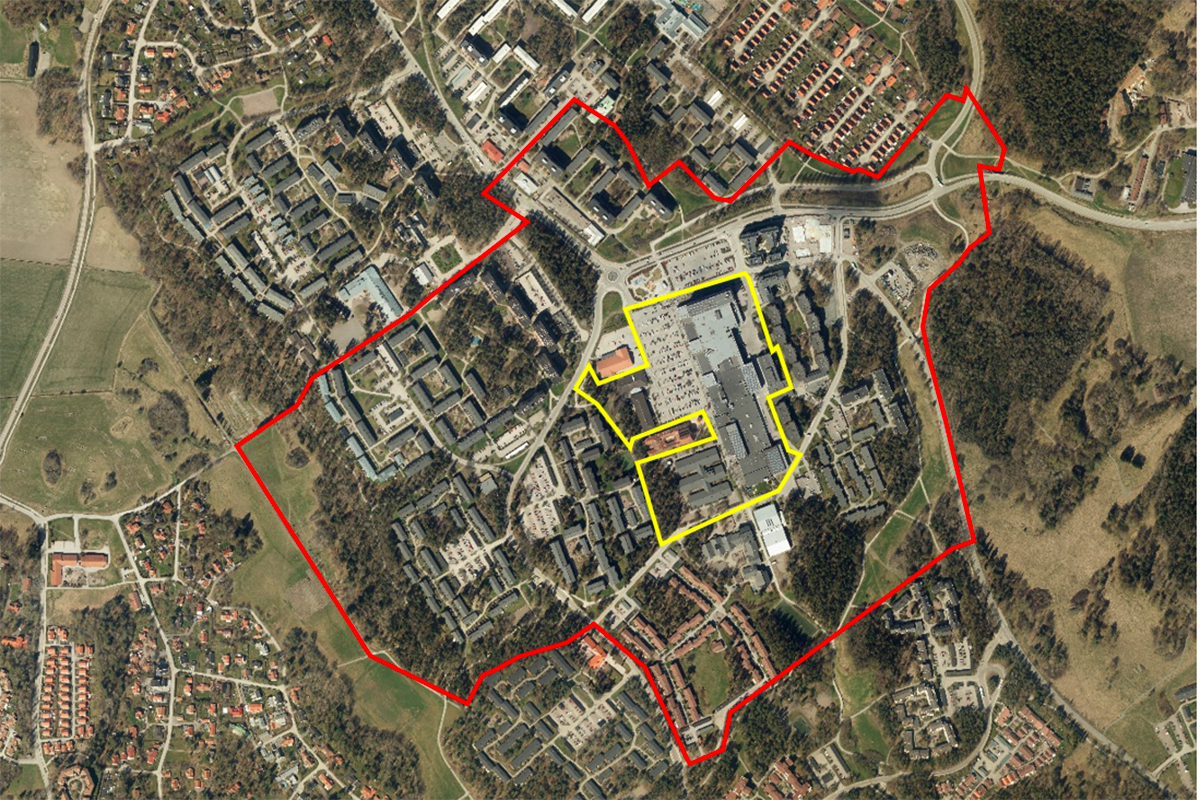
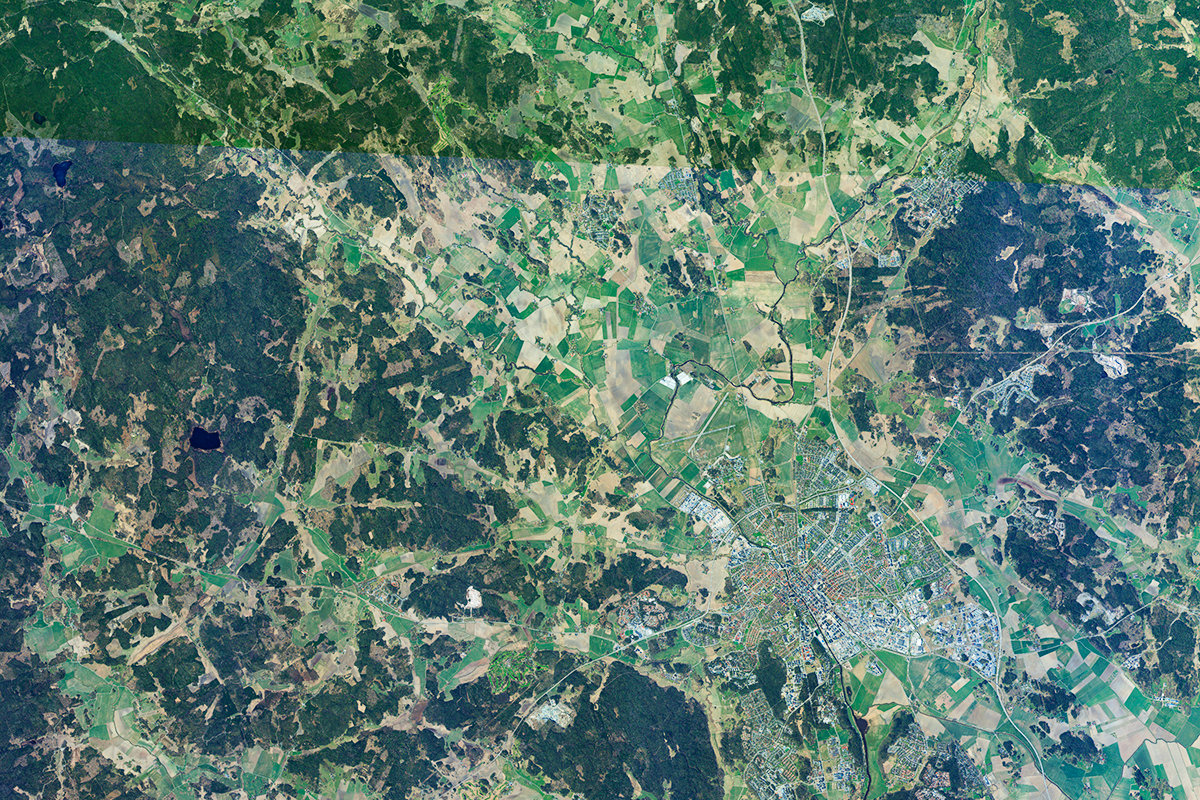
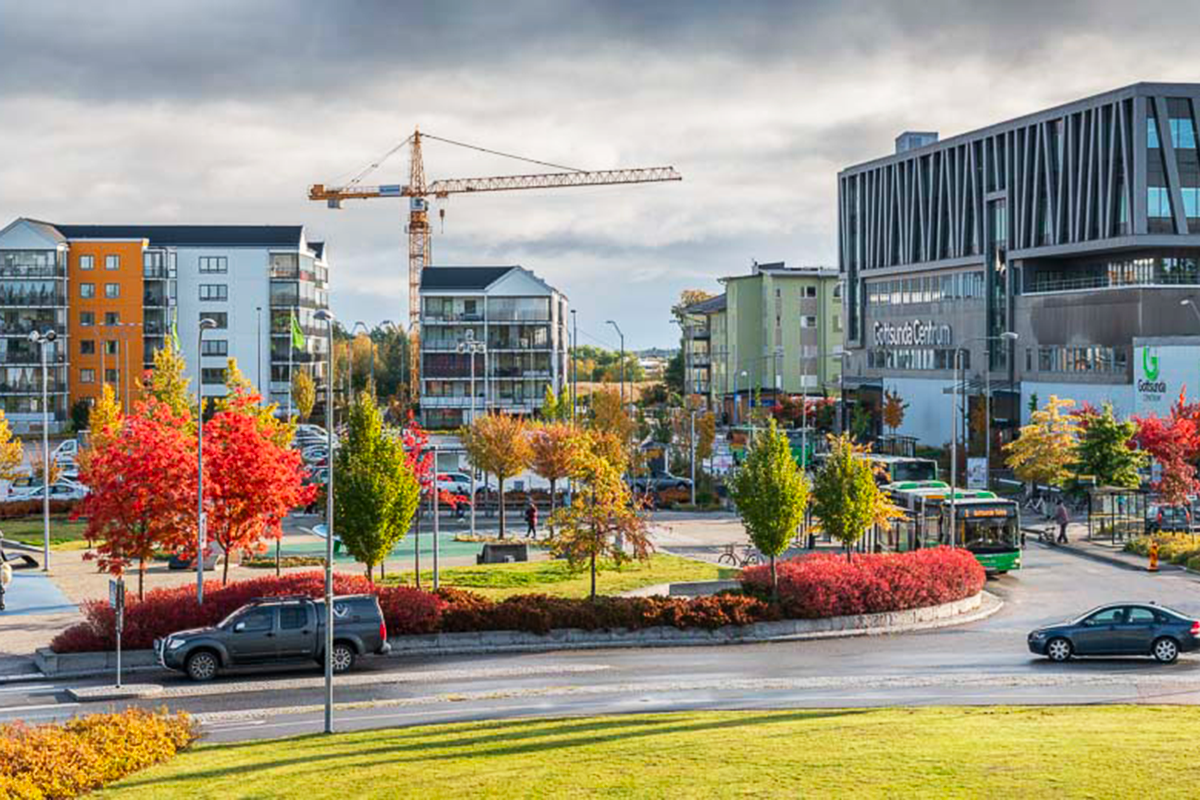
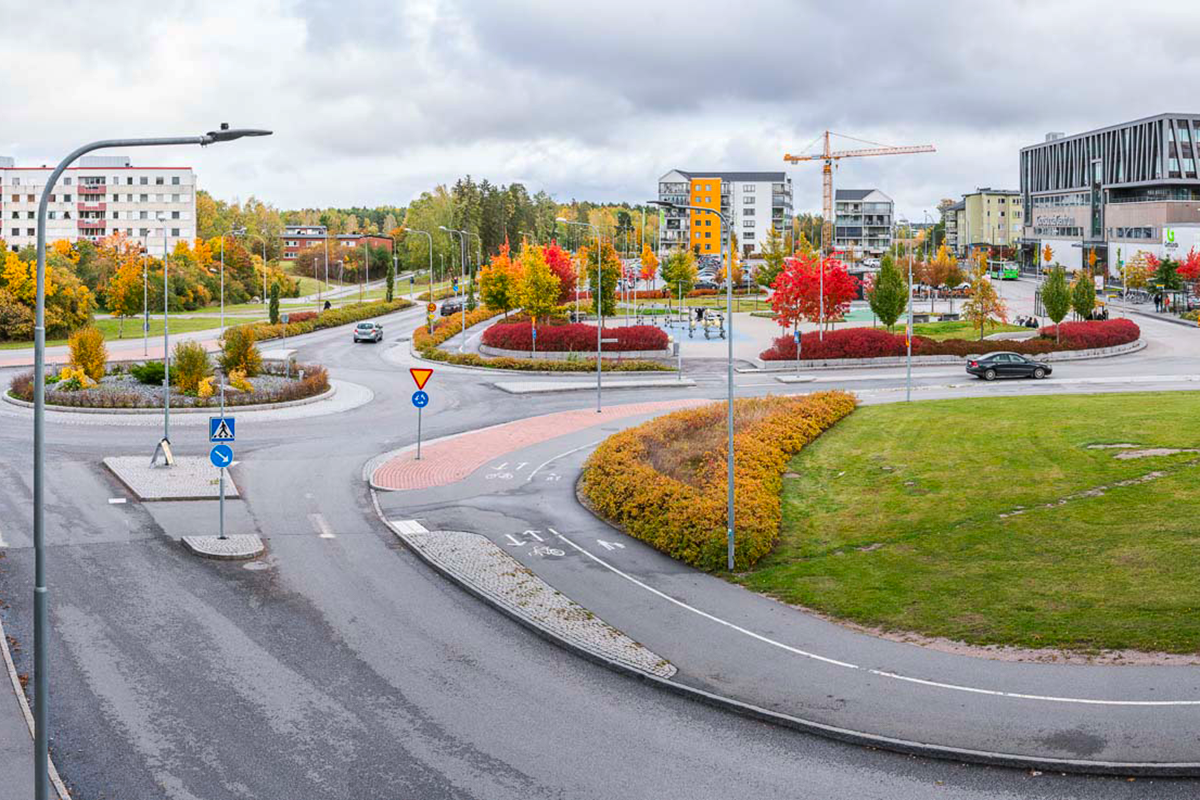
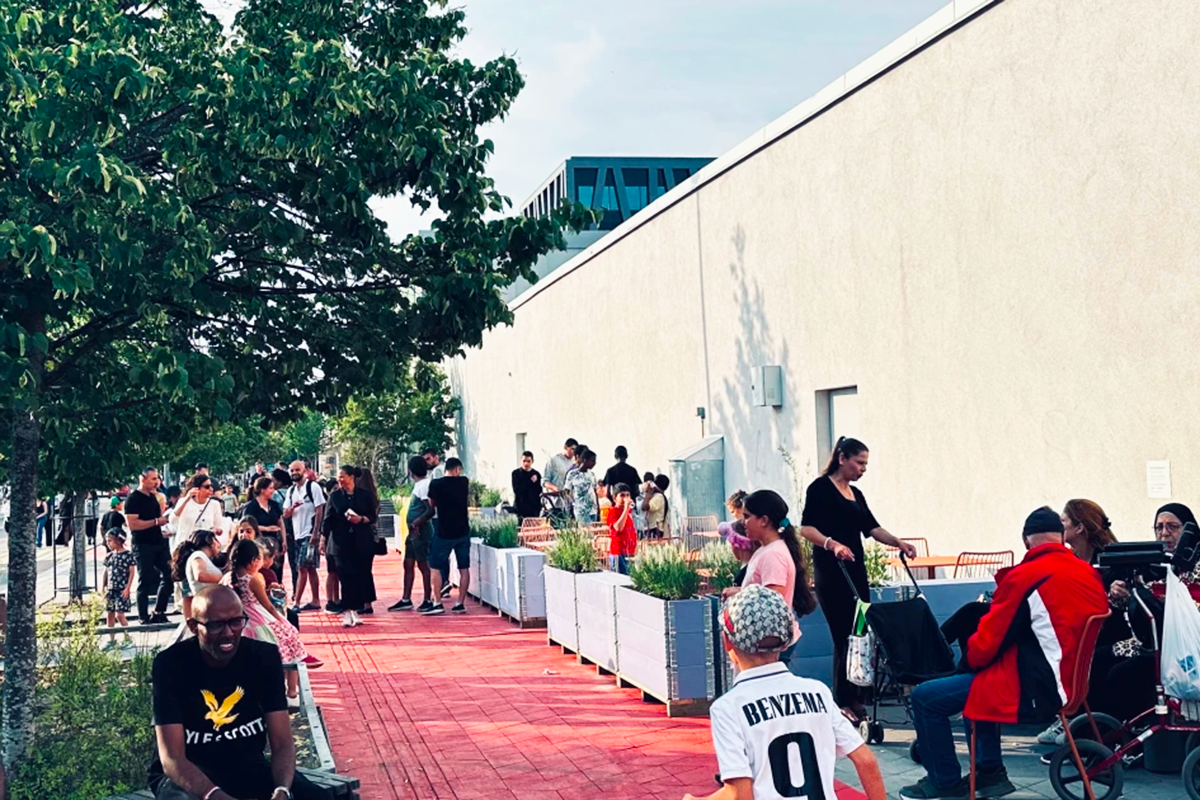
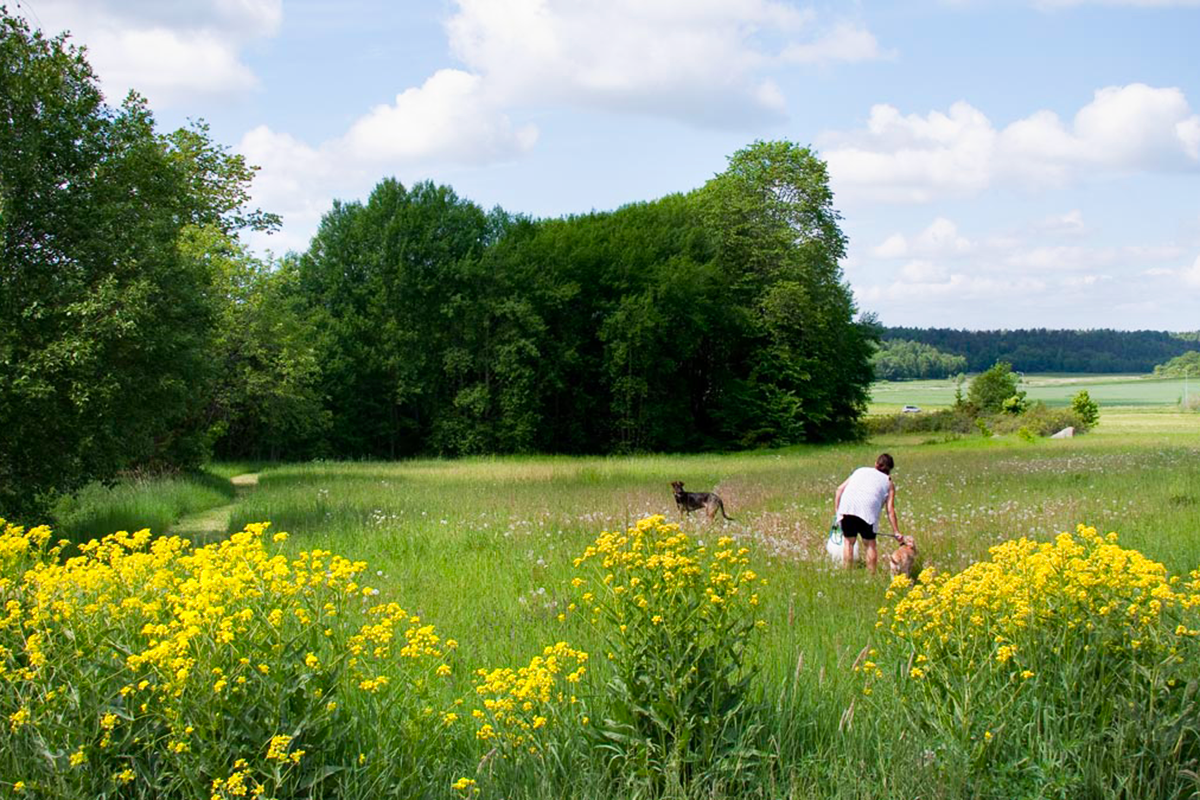
Questions à propos du site
Should the accompanying text (maximum of four A4) be part of the three panels or handed in separately?
Yes, the text should be submitted separately. It is clearly stated in the rules.
Are there any limitations regarding maximum heights or density?
It is up to the participating teams to examine and design the heights and density based on the information in the brief. Please also study the comprehensive plan and architectural policy to find out more.
600 housing units are to be proposed.
The housing must have good conditions regarding daylight, green courtyards et cetera. The public space must have good conditions regarding wind, sun, green qualities et cetera.
Is there a DWG file of the existing plan for GOTTSUNDA 34:9?
Yes, dwg-files including Gottsunda 34:9 and 34:10 will be published after the 15th of April.
Are there any plans or a DWG file of the buildings to be demolished?
Yes, dwg-files including Gottsunda 34:9 and 34:10 will be published after the 15th of April.
In the sketch conducted by the municipality envisioning the project area to encompass 600 new housing units, what is the total gross floor area?
We have made an estimate based on previous structural studies, which are linked to housing targets related to various municipal commitments. We have chosen not to specify the GFA or area, beyond the guideline regarding the number of housing units.
Are there DWG files of plans and sections of the existing centre? There are plans in the brief but without scale.
You can now find plans and sections for the exixting centre on the "0-New_Docs_after_Launch" folder
In the competition task it is written "A mobility house is planned on top of the loading area. It should be integrated in the overall design but the structure is not part of the competition task. " Is it planned to build a ramp to connect both levels? Do you have a concept that can show us the volume, placement and structure of this mobility house?
The planned concept design is presented in a downoadable file named “concept sketch mobility hub” at the on the "0-New_Docs_after_Launch" folder of the Europan website on Europans webpage.
Is it allowed to demolish an interior wall in the preserved building?
Yes – provided that structural integrity, fire safety and heritage regulations are respected.
- Each proposal must show that the demolition is sustainable and technically viable, and that any heritage values are retained or enhanced.
Is there a development plan (detaljplan) of the site?
There is a planning program for a bigger area that includes the competition site (can be downloaded using this link planprogram-for-gottsundaomradet.pdf) The present detaljplaner for the competition site can be downloaded using these links Del av Gottsunda centrum - Uppsala kommun and Del av kvarteret Valthornet, Gottsunda centrum - Uppsala kommun. Note that the new structure proposed by the winning team will be the the concept for a new development plan.
Is there a topography plan in DWG format of the site?
The height curves and topography were included in the original DWG file provided with the competition materials at the start of the competition.
When will the dwg-files Gottsunda 34:9 and 34:10 be published?
You can now find plans and sections for Gottsunda 34:9 and 34:10 on the "0-New_Docs_after_Launch" folder
- How was the number of 350 parking spaces determined? - Is it possible to reduce the number of parking spaces through shared mobility options such as car sharing and bicycles? - Where can we get more information about the new mobility hub planned near the loading zone for deliveries? How many parking spaces are included in this hub?
The existing parking lot contains 350 parking spaces. In the brief, we have outlined that 'The proposal should include 100 parking spaces for visitors and 100 for residents,' which has been considered based on the planned mobility hub's capacity and the municipality’s transportation and mobility goals. Hemmaplan has emphasized the importance of customer parking in relation to the needs of its tenants.
For the parking, we have not set a minimum, but rather a guideline that has been evaluated in collaboration with Hemmaplan. We also encourage the shared use of parking spaces for various purposes.
The proposed concept design is available for download as a file titled "Concept Sketch Mobility Hub" on the "0-New_Docs_after_Launch" folder of the Europan website. Hemmaplan and the municipality are in the initial stages of starting detailed planning work for, among other things, the mobility hub. Therefore, further investigative work remains regarding the content and design.
The concept includes a proposal for a total of 384 parking spaces (101 spaces for residents and 283 spaces for visitors). This may be subject to change during the upcoming in-depth studies.
- To what extent can the shopping center design be modified? For example, is it possible to change the layout of the shops on the ground floor? - Could the upper floors of the shopping center be combined with residential units? - Would it be possible to share a video of the site visit?
To what extent can the shopping-centre design be modified (e.g. shop layout on the ground floor)?
The design can be reconfigured if it is deemed feasible and statutory requirements are met.
-
Regulatory compliance: Modifications must satisfy Swedish building and accessibility codes
-
Value creation: Teams should justify how their redesign adds measurable benefits.
-
Cost–benefit lens: We expect an analysis that weighs investment against the added value for visitors, tenants and the wider area.
Could the upper floors be combined with residential units?
Yes – mixed use is possible if it strengthens both the commercial and residential programme.
The site visit video is published in Uppsalas site page in Europan Europe: https://www.europan-europe.eu/en/session/europan-18/site/uppsala-se
- Where can we find plans for the new tram line to the north and the proposed swimming pool? Can we access DWG and 3D files of these plans? - Is it possible to receive 2D and 3D information for the site? - Regarding the 600 residential units: how are they distributed among social housing, standard housing, and other categories?
You can now find plans plans for the new tram line to the north as a pdf and a dwg file for the structure plan on the "0-New_Docs_after_Launch" folder
In response to the question regarding 3D material, you can now find a 3D file for the buildings in the reflection area, provided as a Collada file, in the "0-New_Docs_after_Launch" folder. The 3D volume file includes the buildings within the competition site, as well as the planned developments from ongoing zoning plans (Gottsunda stadsstråk, stages 1 and 2, and Gottsunda Östra – version August 2022). It also includes parts of the reflection area. Please note that the coordinate system used is WGS84.
Regarding the 600 residential units, we have not specified how the housing categories should be distributed.
The brief states that 600 new homes are to be proposed within the project site. Could you please confirm whether all 600 dwellings must be strictly located within the project site boundaries, or if some of them may be distributed into the reflection site as part of a broader urban strategy?
All housing must be within the project site.
When you mention "rooms" in the brief's task is it the Swedish version? For example in this version 2 rooms = 1 bedroom + 1 living room?
Yes, 2 room apartment= 1 bedroom + 1 living room.
**Duplicate** - Are there DWG files of plans and sections of the existing centre? There are plans in the brief but without scale.
You can now find plans and sections for the exixting centre on the "0-New_Docs_after_Launch" folder
**Duplicate** - It's been more than 10 days and you still didn't answer my question. Is it allowed to demolish an interior wall in the preserved building?
Yes – provided that structural integrity, fire safety and heritage regulations are respected.
- Each proposal must show that the demolition is sustainable and technically viable, and that any heritage values are retained or enhanced.
**Duplicate** - In the competition task it is written "A mobility house is planned on top of the loading area. It should be integrated in the overall design but the structure is not part of the competition task. " Is it planned to build a ramp to connect both levels? Do you have a concept that can show us the volume, placement and structure of this mobility house?
The planned concept design is presented in a downoadable file named “concept sketch mobility hub” at the on the "0-New_Docs_after_Launch" folder of the Europan website on Europans webpage.
Le site est lié au thème suivant
Re-sourcer à partir de la dynamique sociale Comment transformer les zones et enclaves urbaines en quartiers ouverts ? Comment constituer la plus petite entité urbaine de proximité, d’échange et de gouvernance, composée d’humains et de plus que d’humains ? Les quartiers urbains ouverts peuvent être des facilitateurs de citoyenneté et des accommodateurs de diverses temporalités de séjour. Ils peuvent être des lieux pivots pour initier et mettre en œuvre des changements sociaux et écologiques, qui se répercutent sur le reste de la ville, et sont ainsi précieux pour la transition verte européenne.
Promouvoir les quartiers ouverts
Documents spécifiques
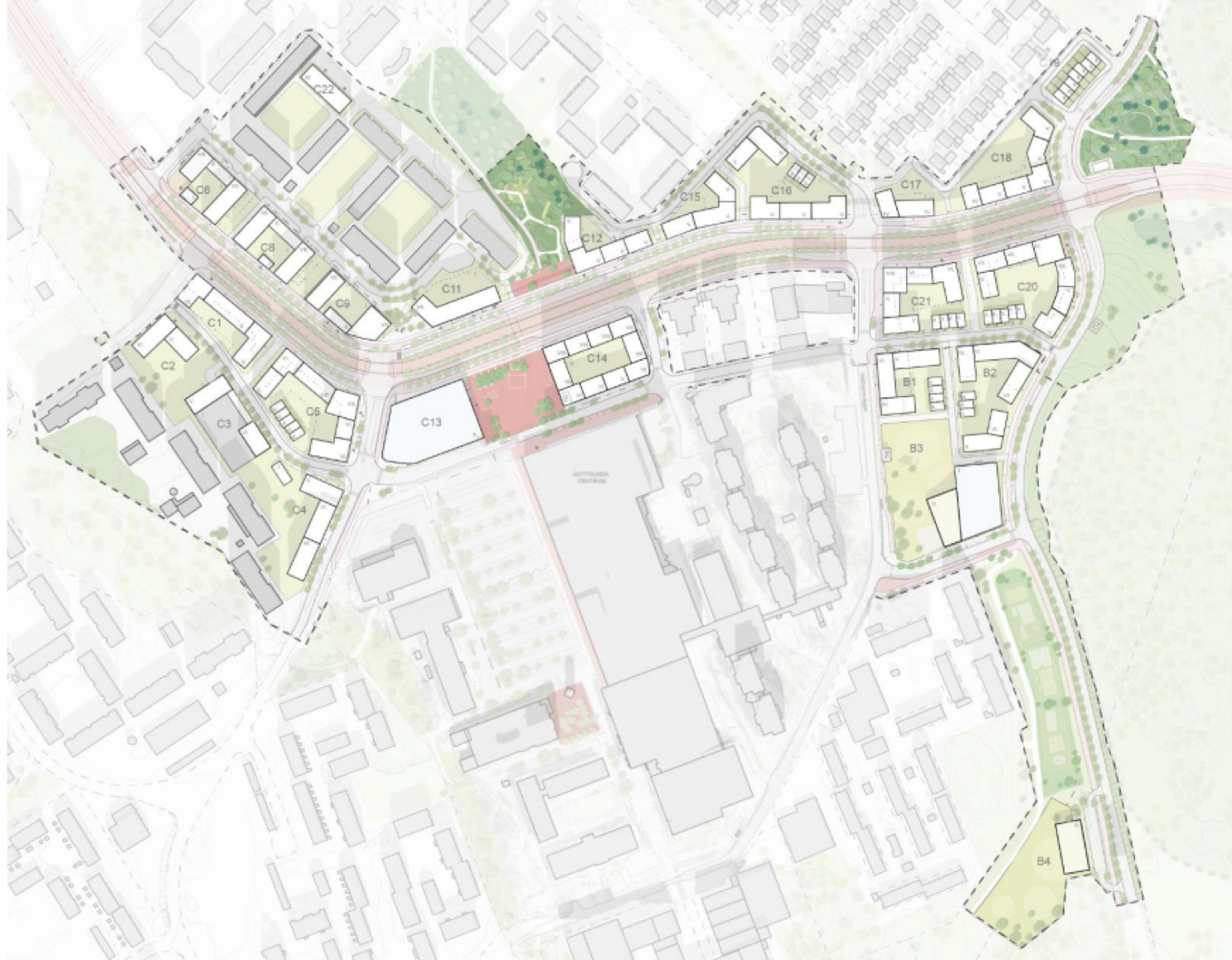
Questions à propos du site
Pour pouvoir poser une question, vous devez être connecté (et, par conséquent, inscrit au concours).
Ve. 16 mai 2025
Date limite de soumission des questions
Ve. 30 mai 2025
Date limite de réponses aux questions
Avant de soumettre votre question, assurez-vous qu'elle n'apparaît pas déjà dans la FAQ.
Merci de poser vos questions sur les sites dans le menu Sites.
Merci de poser vos questions sur le règlement dans le menu Règlement.
Si votre question ne reçoit pas de réponse dans les 10 jours, merci de vérifier qu'elle ne figure pas dans la FAQ sous un autre intitulé ; sinon, contactez le secrétariat concerné par email (secrétariats nationaux pour les sites, secrétariat européen pour le règlement.)