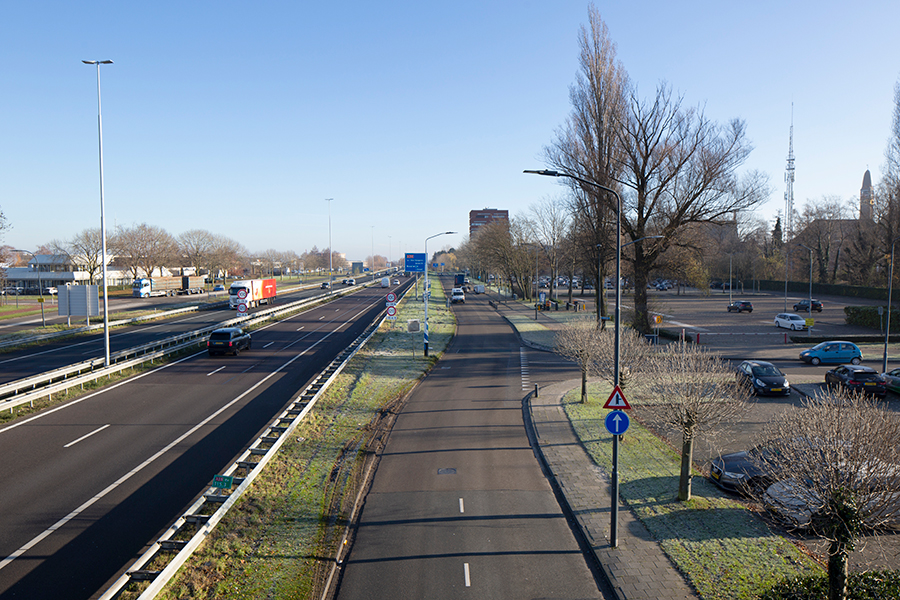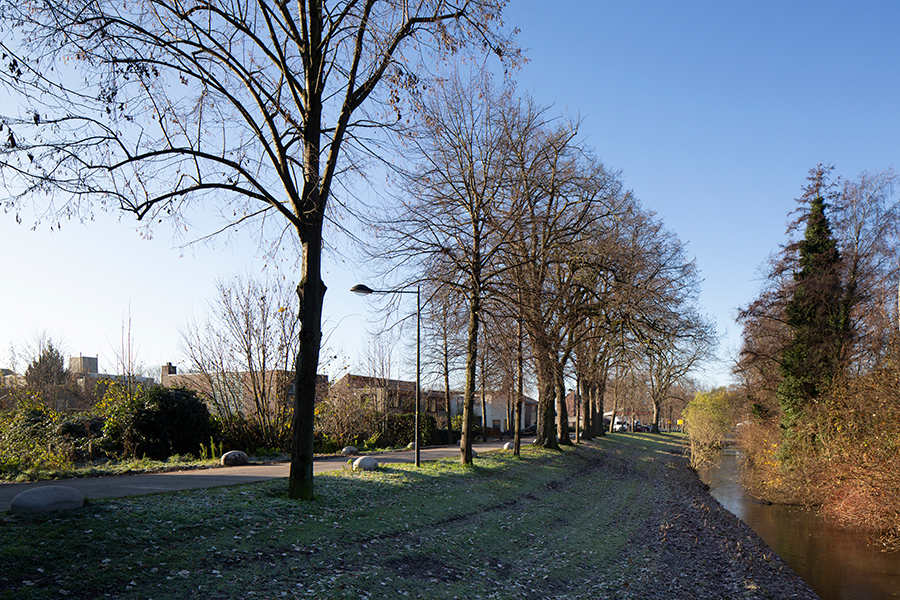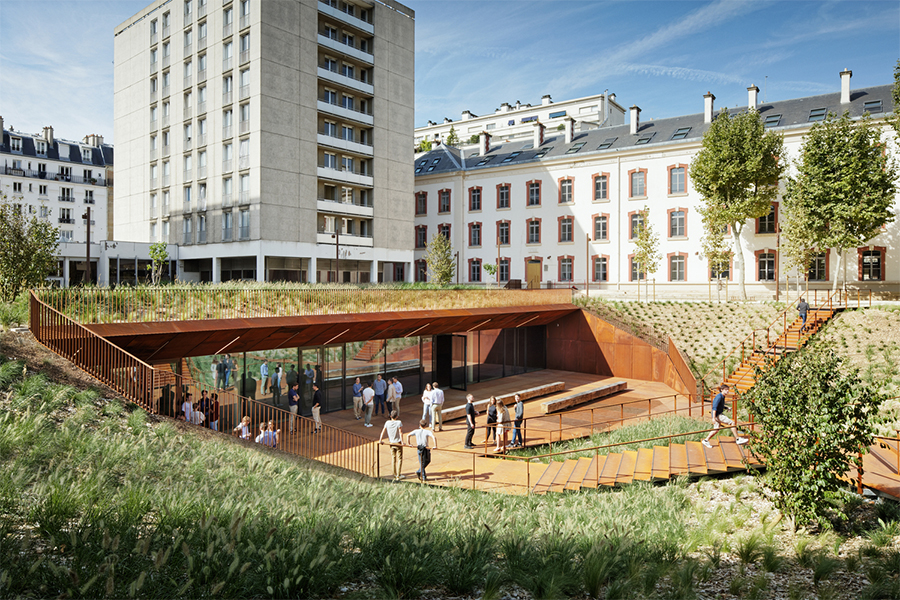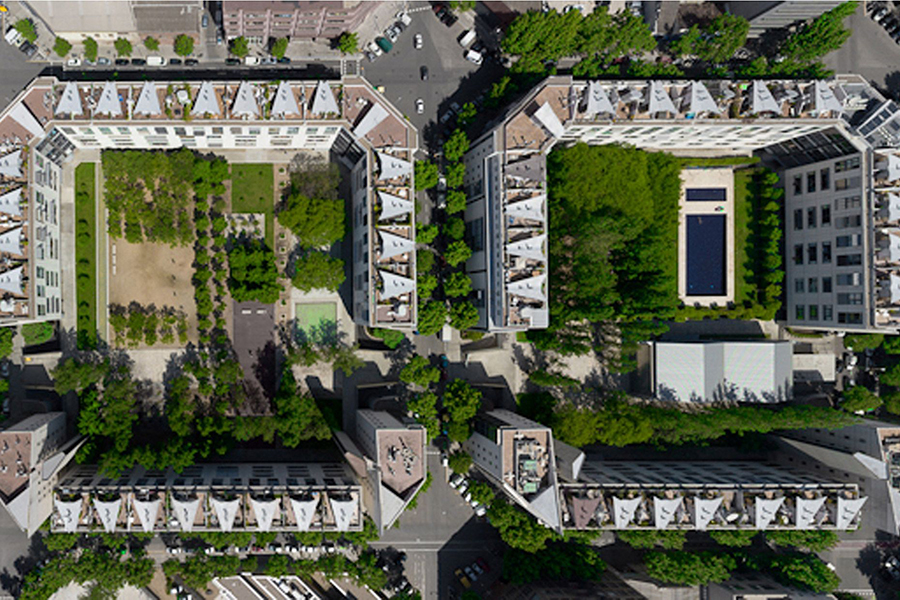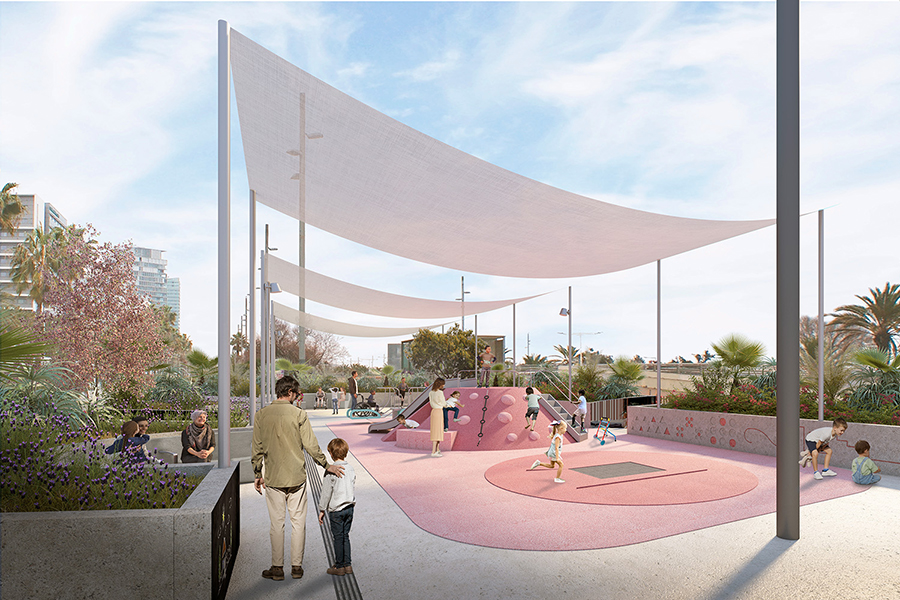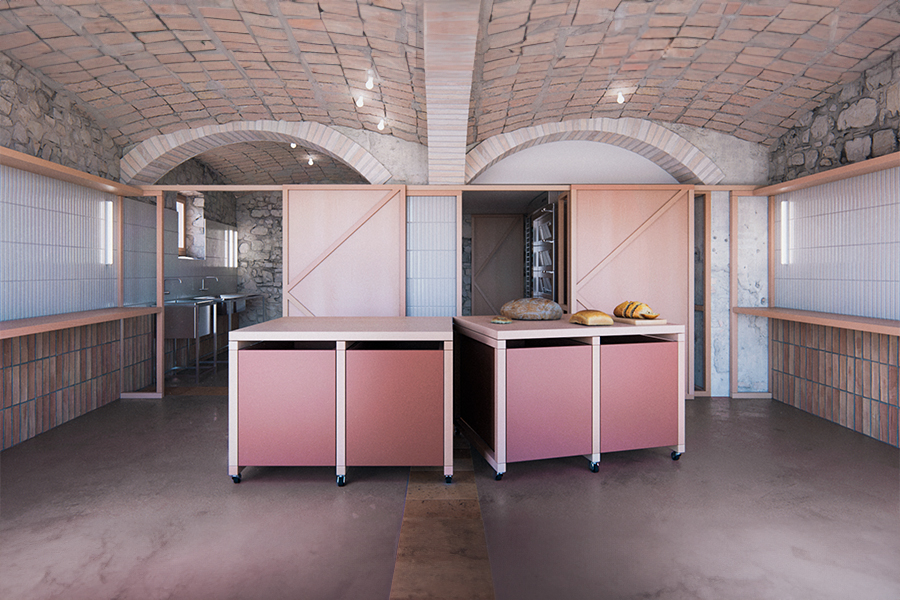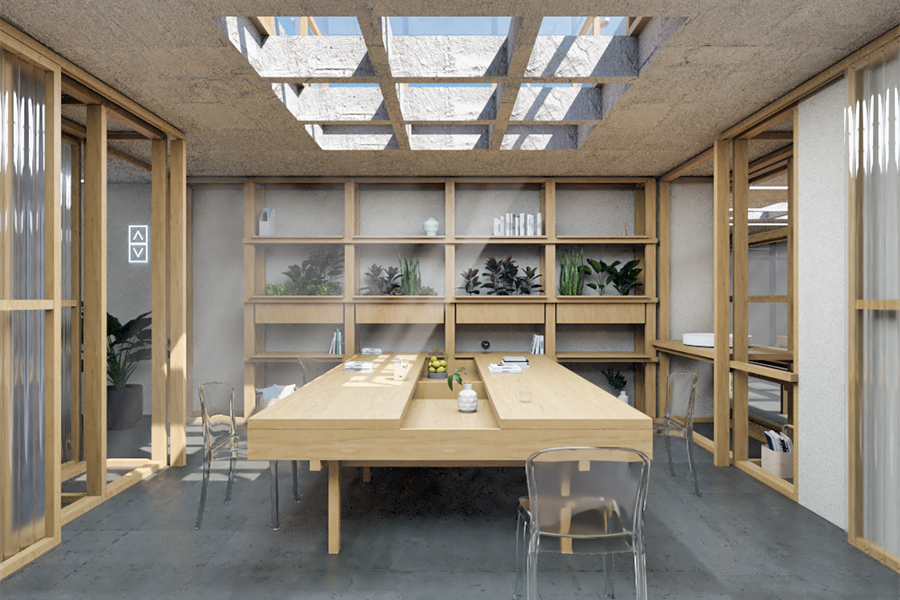About belts and hats
Waalwijk (NL) - Lauréat

DONNÉES DE L’ÉQUIPE
Associés: Joaquim Olea Fernández (ES), Mireia Martín Salvanyà (ES) – architectes
Collaboratrice: Olímpia Solà Inaraja (ES) – architecte
TEAM PORTRAIT
VIDEO (by the team)
INTERVIEW
Click on the images to enlarge
1. How do you define the main issue of your project in relation with the theme “Living Cities Imagining architecture taking care of the milieus”? And in which way do you think your project can contribute to an ecological and/or social evolution?
Our proposal aims to make an isolated part of the city livable. The I located project is in a breaking point (A59) with lack of program and identity. Therefore, we propose a system that connects the two sides (the industrial and the historical) with a green mean of transport and thematic programs (mobility, logistic & creative). We take care of the milieus by integrating the existing natural & urban infrastructures and adapting them to this new place. The outcome is green and livable, a new center in Waalwijk where people live and work.
2. How did the issues of your design and the questions raised by the site mutation meet?
Fitting 150 apartments together with a mobility hub in a long and narrow plot (250m x 60m) was one of the biggest challenges. The plot is located in front of a highway, in a poor identity area. We designed a sequence of 3 buildings with patios which, combined with green spaces, gives a balanced built and unbuilt distribution. The connection of each building with programs each side of the city brings a new identity to the project.
PROJECT:
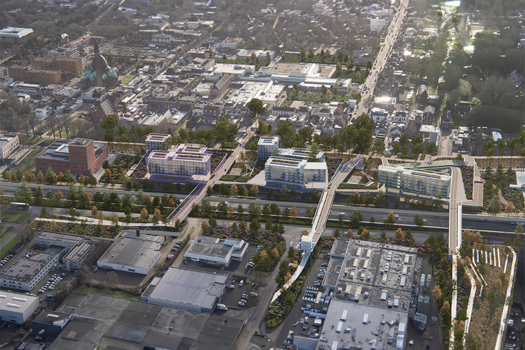
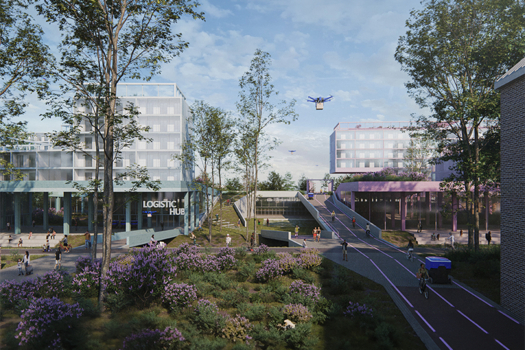
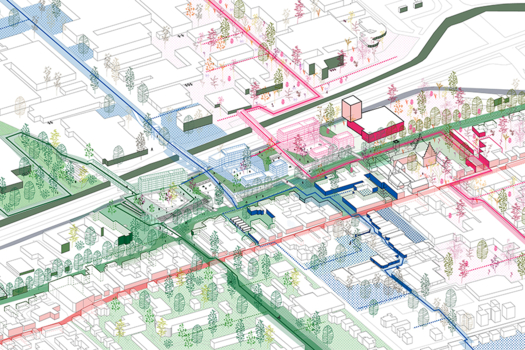
On the one hand, Quim treated similar issues in his Final Degree Project where we reconnected a neighbourhood in Barcelona with the rest of the city, in a place with lack of activities and a challenging social an economical situation. On the other hand, Mireia had similar experiences while working at Next architects in Amsterdam, being actively involved in projects of big housing developments that brought new activities and improved connections with the city. Additional projects, such as the High Line in New York and the Luchtsingel in Rotterdam insipred us.
SITE:
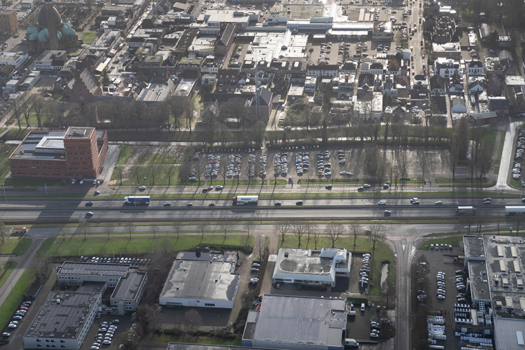


Although we are aware that this is an ambitious project for Waalwijk, we also think it is extremely necessary considering the expected growth of the city in the coming 50 years. That’s why we proposed 3 construction phases to make it more feasible for the Gemeente Waalwijk and the developers involved (the first in 2024-2030, the second in 2030-2040 and the third in 2040-2050). The fact that all the suggested programs (mobility, logistic and creative hub) have a connection with existing programs makes the implementation easier for the inhabitants.
REFERENCES:
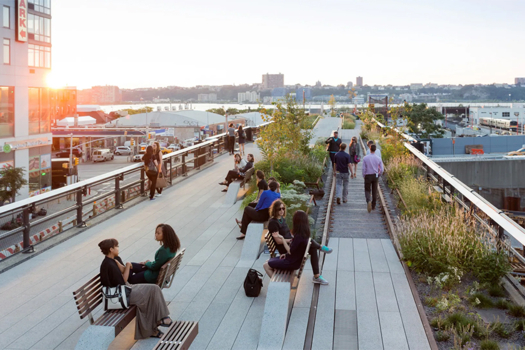


We met at the university. After some time of independent professional experiences, we thought that Europan was a good opportunity to bring our skills together. We combined our working experiences in different offices in Barcelona and Amsterdam, mainly focused on housing developments and public space, and also our work as freelance architects. A complementary expertise in tenders and in architectural images led us to a complete and diverse team that allowed us to achieve this goal.
6. How could this prize help you in your professional career?
We expect that this prize will allow us to be elegible for similar big and middle size housing developments with a strong mobility vision, either in the Netherlands or Spain. We also expect to create a network with municipalities and developers that are looking for exciting and innovative ideas for their city and with whom we could work together to achieve new goals. This prize opens up the possibility for the members of our team to share more projects together.
TEAM IDENTITY
Legal status:
Team name:
Average age of the associates: 34 years old
Has your team, together or separately, already conceived or implemented some projects and/or won any competition? if so, which ones?
Mireia Martín has won competitions related to public space and ephemeral architecture. One of them is a competiton launched by the Municipality of Barcelona, consisting of 2 accessible playgrounds that are expected to be implemented in 2024. Mireia also won several competitions teaming up with other parties in the field ephemeral architecture such as festival Lluèrnia (2016) in Olot (Girona). Mireia and Quim are currently working -separately- on building transformations (housing and commercial space).
WORKS:







