Rimbo (SE)
Les Dossiers synthétiques et d'enjeux sont disponibles gratuitement.
Merci de vous inscrire et vous connecter pour accéder au Dossier complet de site.
- Dossier synthétique EN
- Dossier d’enjeux EN
- Le site sur Google Maps
- Retour à la carte
Données synthétiques
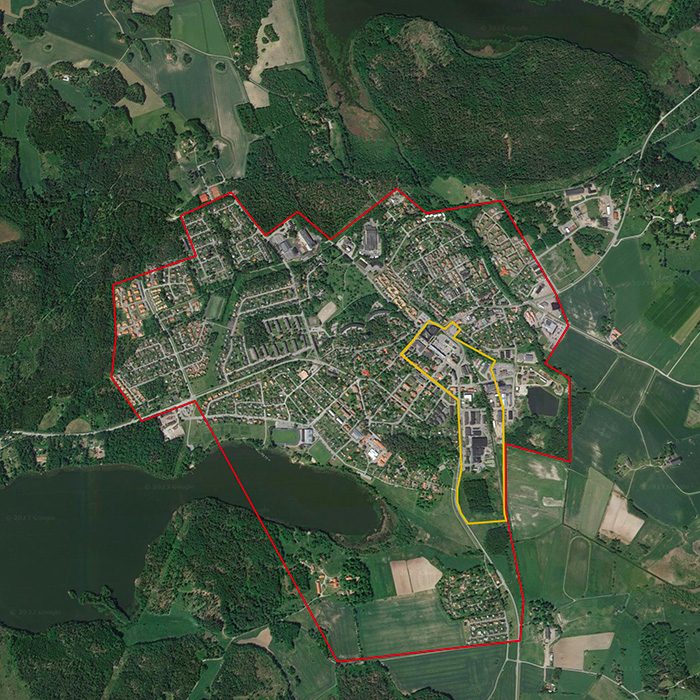
RIMBO (SE)
Scales XL/L
Team representative Architect, urban planner and landscape architect
Location Rimbo, Norrtälje Municipality
Population 5200 inhabitants
Reflection site 364 ha - Project site 25 ha
Site proposed by Norrtälje Municipality and Tranvik Projekt AB
Actors involved Norrtälje Municipality and Tranvik Projekt AB
Owner(s) of the site Norrtälje Municipality and Centralen Projekt AB
Commission after competition The prize winning team(s) will continue the work with the competition assignment in a workshop with the municipality, with an option for further work towards an implementation of the proposal, including workshops, various planning documents, illustrations, drawings and citizen dialogues.
Information complémentaire
Inhabited milieu's challenges
Rimbo is a commuter town located in the municipality of Norrtälje, north of Stockholm. The town has a strategic location about 55 km from Stockholm city, 50 km from Uppsala (Sweden’s fourth largest city) and a half-an-hour ride time to Arlanda, one of Sweden’s largest workplaces.
Around 5200 people are living in central Rimbo today and about 10 000 live in the Rimbo influence area. It is expected that central Rimbo’s population will double by 2050.
Rimbo grew as an important railway junction, and its centre was developed under the influence of the garden city principles during the early 20th century.
The project site includes Rimbo’s central areas and the entrance to the centre from the south.
The town centre is crossed by two national roads that are being converted into urban streets.The existing bus terminal is an oversized paved surface in the middle of the town, surrounded by surface parking lots.The city centre is dominated by hard surfaces and presents a lack of recreational spaces and greenery. Most of the commuting is nowadays by car due to the bad public transport connections but in some years the railway “Roslagsbanan”, which connects to Stockholm, might be extended to Rimbo. Galten, a historical industrial building placed in the centre of the site, is suggested to be used for the transportation hub facilities.The sou- thern part of the site is used by light industrial buildings without architectural value.This area will become a prolongation of the town centre, connecting to the main entrance to Rimbo from the south. But it has to solve the questions of how to fit the new railway while accommodating east-west connections over the future tracks to avoid the barrier effect as well as to integrate the green space southwest to the project site.
The challenge is to plan a sustainable development that finds a new identity for Rimbo’s centre as a place to live, work and visit while reflecting the town’s history as a rail hub.
Questions to the competitors
The competition proposal should give a solution to the entire site to develop a new lively town centre with a transportation hub for train and bus traffic. The transportation hub, suggested in Galten, can be treated as a landmark for the new town centre and should be possible to connect to the extension of the Roslagsbanan railway.
The development needs to embrace a holistic perspective to be able to create a visual and physical connection to areas both inside and outside the site, making it easier to understand the city structure, avoiding the barriers that the railway can create and connecting to the green structure and the surrounding agricultural landscape.
The new proposal must understand Rimbo’s proud history and identity and complement and complete it to shape what will be the future of Rimbo. It is recommended to present the proposal in different phases, so it can take into account the existing in the area and have a realistic plan for reusing or recycling what might need to be demolished.
Rimbo has to find its way both as an attractive town to live in, but also as a service hub for surrounding rural areas and for commuters.That includes creating a walkable lively town with green, inviting, and vibrant meeting places and a mix of uses including commerce, culture, sports, office, services, and industry with low environmental impact.
Besides having a high focus on sustainability, the new development must find solutions that are child-friendly and inclusive regardless of age, functional variations, or socioeconomic background.The proposal should present solutions for how day water and stormwater will be taken care of.The areas proposed for it should be multifunctional, visible and integrated into the urban design.
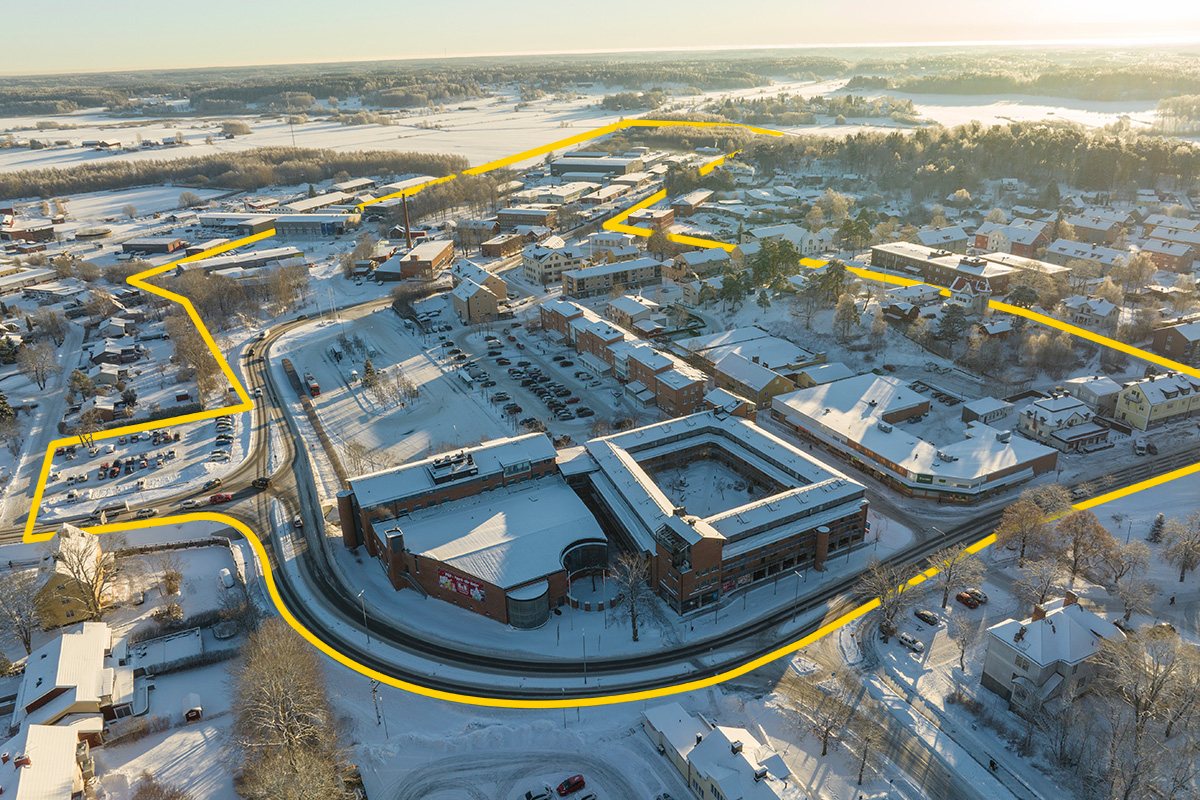
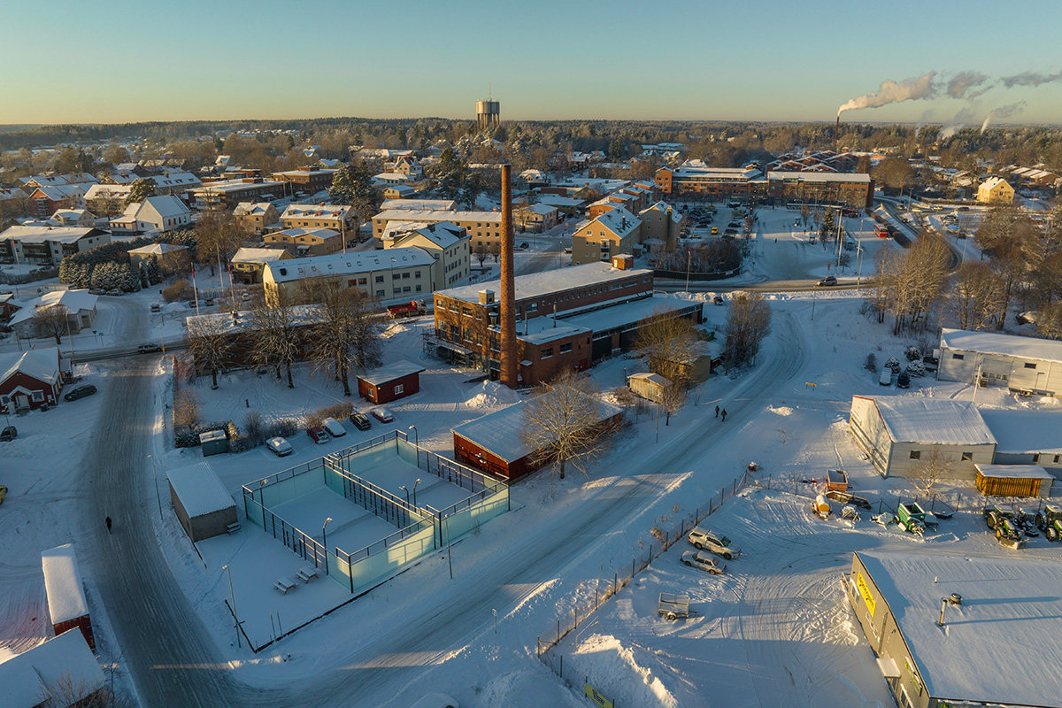
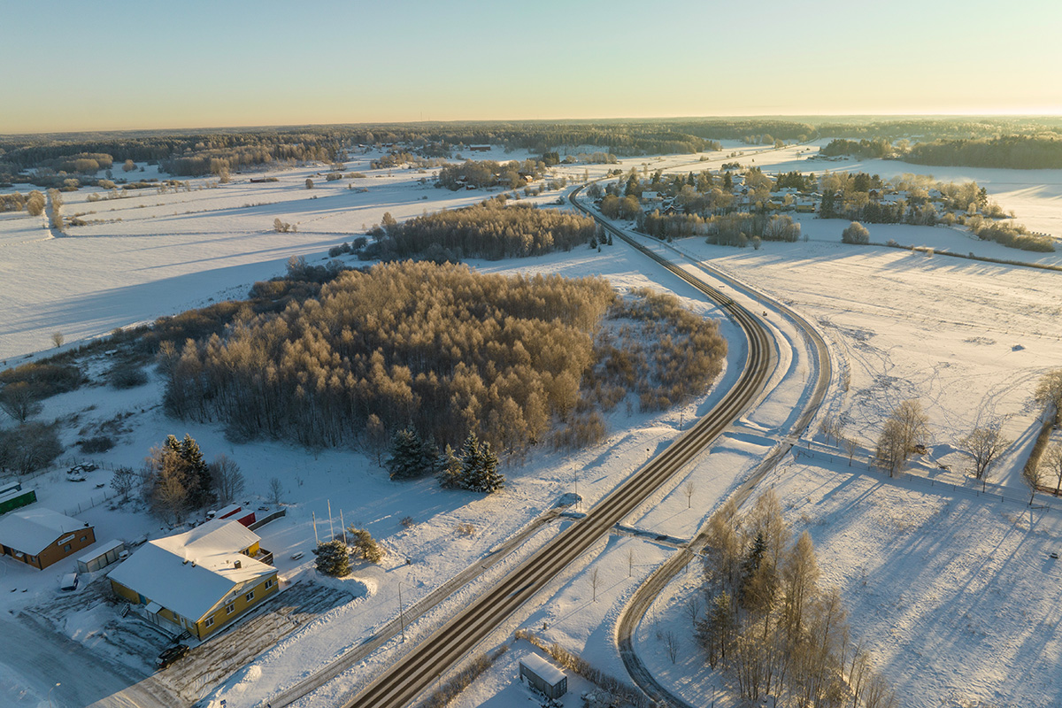
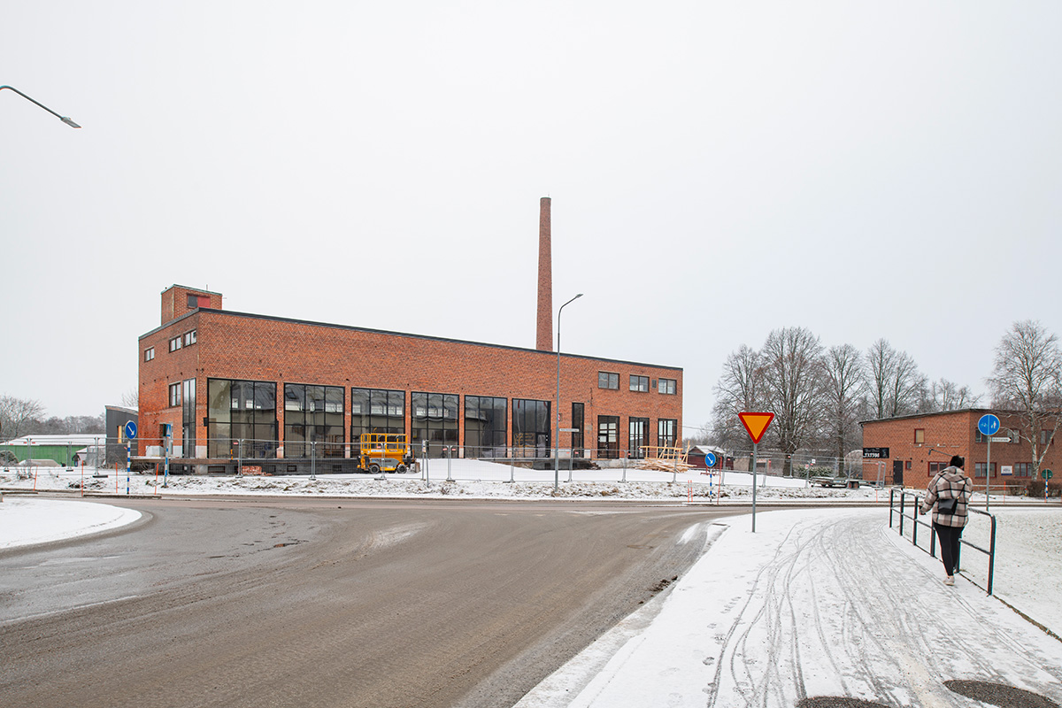
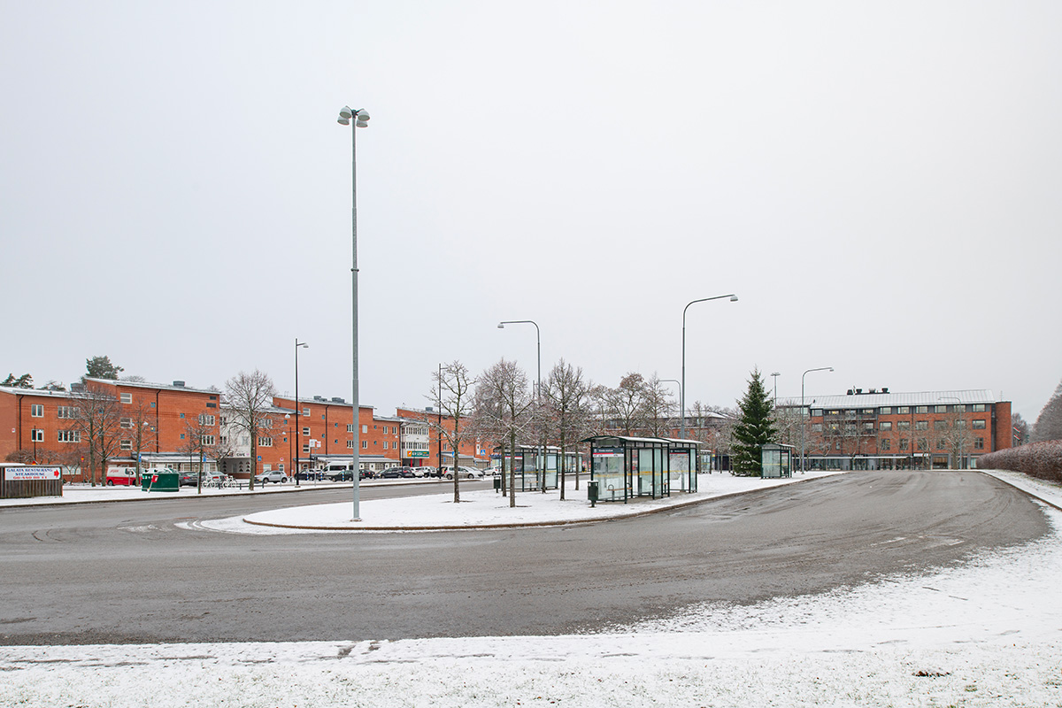
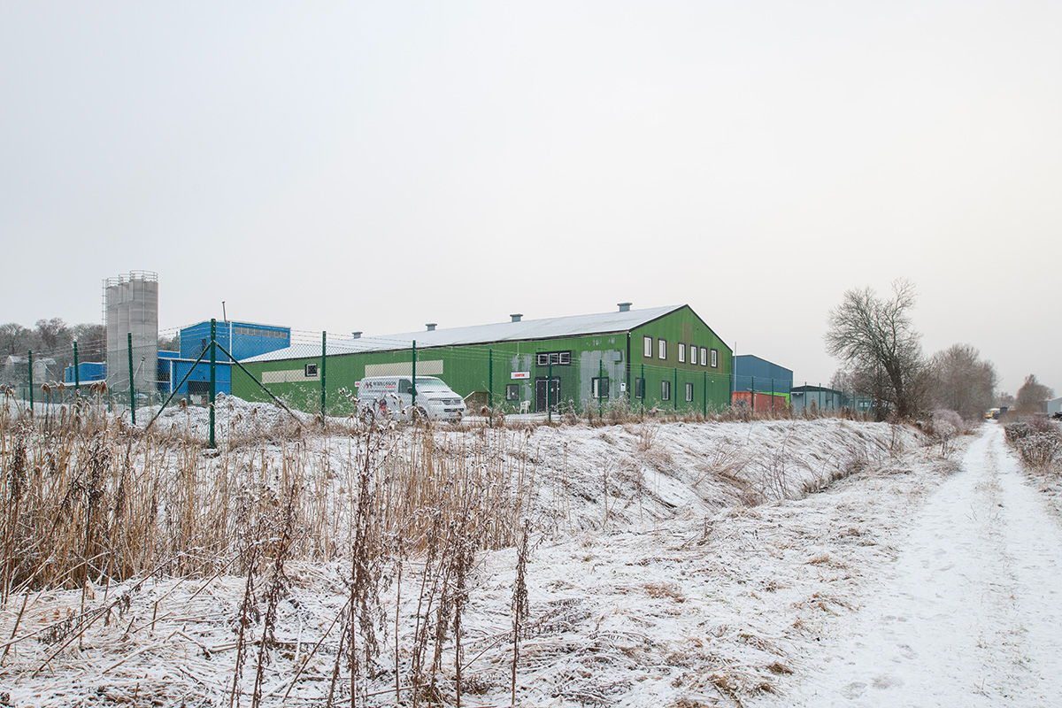
Questions à propos du site
Could the organizers provide some guidelines on the design of the travel centre? For example the number of bus stops, platforms, parking etc.
The transportation hub should include three tracks for the train, which includes an arrival track, departure track and a track for stabling. The transportation hub should also include four bus stops and two stops for disembarkation of passengers
According to the brief the current bus terminal has to be moved to the new hub. However It’s not clear where the new hub is assumed to be located. It will have to accommodate six bus lines, facilities and docks for the new railway. The Galten building plot does not appear to be large enough for all these functions.
According to previous studies the Galten building plot can accommodate all the functions of the travel centre. However, if another plot is identified as better suited for the new travel centre, the competitors are welcome to study other solutions.
-What kind of building typologies can we demolish? -Are there any intentions in extending/expanding the railway in the immediate future? -There's any kind of comunal regulation for building heights to observe? -There's any kind of comunal regulation for building colors/materials to observe?
- In the Galten building plot the old dairy factory needs to remain, other building in this plot can be demolish. See jpg document now available on the Complete site folder in the folder "0-New-Documents-After-Launch" where the plot is marked in blue and the old dairy in red.
- The plan is to extend the railway to Rimbo during the 2040s.
- There is no communal regulation for building heights or for building colors/materials. However, the buildings heights should reflect existing building around the site as well as relate to the existing building traditions in Rimbo.
-Is it possible to separate the Galten historical building from the mobility system giving it more of a social function? -Are there any hydrological constraints that could affect the project area or the construction technologies?
- The Galten building plot is the starting point for the new travel centre, but if better alternatives or location for a travel centre are identified, the competitors are welcome to present that. This can include giving Galten a more social function.
- There are no known problems related to hydrology or stormwater management in the site. See more in appendix four in competition brief.
-Alongside with the rethinking of road 280 and road 77, which will be moved outside the town, do you plan to extinguish/modify/leave untouched the soon old stretches within Rigo?
The roads will transform to local streets, however there are no plans on modify these roads. There can be a few changes such as a few more connections for example the travel centre, but the road layout should primary be the same.
-These green and empty spaces between houses can be redesigned or have to remain private?
The green spaces that belong to the villa plots shall continue to be private, other areas of green spaces can be redesigned.
what will be the exact trace of the new railway? (If you can add executive drawings of the Rimbo fraction)
The trace of the new railway is located to the old railway embankment. See more in appendix four in competition brief.
Can we redesign buildings located in the south of the project area? Can we demolish some buildings and relocate the functions in order to create a connection between the street and the railway path?
The buildings in the south of the project area can be redesigned and get a different function. The wooden barracks and the buildings of sheet metal can be demolished. However the site should have a high focus on sustainability which includes, where possible, the reuse or recycling of materials.
According to the brief the old Galten building should be integrated in the new TH, can we have plans and sections of the building?They're fundamental drawings.
Plans and sections of the Galten building are now available on the Complete site folder in the folder "0-New-Documents-After-Launch”
Le site est lié au thème suivant
LAISSEZ LES OISEAUX CHANTER ! Imaginer l'espace public comme un paysage biodiversifié. Imaginer l'espace public comme un sol, comme la preuve que YES, WE CAN – à travers le design – relever les défis posés par la crise due au changement climatique, en termes de questions sociales et environnementales. Imaginer l'espace public comme un agent d'inclusion des différences, à la fois en termes d'humains et de non-humains, et comme un médiateur entre les nouvelles interdépendances. Imaginer les sols, les plans d'eau, les rivages et les corridors écologiques comme les acteurs principaux pour guider des processus de transformation complexes.
Réinventer l'espace public comme paysage de biodiversité
Sur les sites suivants, l'espace public est le lieu où se développe le thème des Villes vivantes.
Documents spécifiques
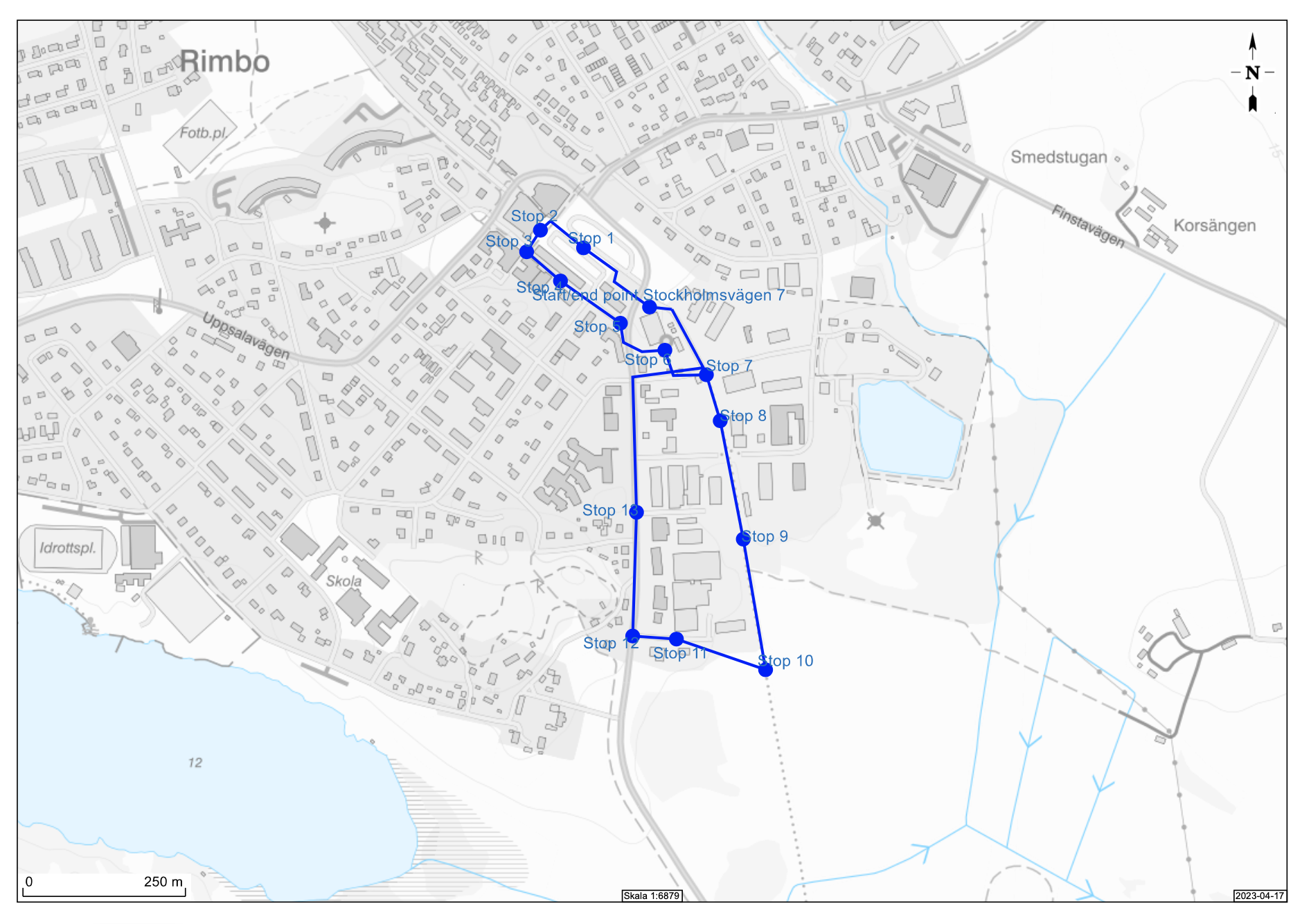
Questions à propos du site
Pour pouvoir poser une question, vous devez être connecté (et, par conséquent, inscrit au concours).
Ve. 16 mai 2025
Date limite de soumission des questions
Ve. 30 mai 2025
Date limite de réponses aux questions
Avant de soumettre votre question, assurez-vous qu'elle n'apparaît pas déjà dans la FAQ.
Merci de poser vos questions sur les sites dans le menu Sites.
Merci de poser vos questions sur le règlement dans le menu Règlement.
Si votre question ne reçoit pas de réponse dans les 10 jours, merci de vérifier qu'elle ne figure pas dans la FAQ sous un autre intitulé ; sinon, contactez le secrétariat concerné par email (secrétariats nationaux pour les sites, secrétariat européen pour le règlement.)