Roa (NO)
Les Dossiers synthétiques et d'enjeux sont disponibles gratuitement.
Merci de vous inscrire et vous connecter pour accéder au Dossier complet de site.
- Dossier synthétique EN
- Dossier d’enjeux EN
- Le site sur Google Maps
- Retour à la carte
Données synthétiques
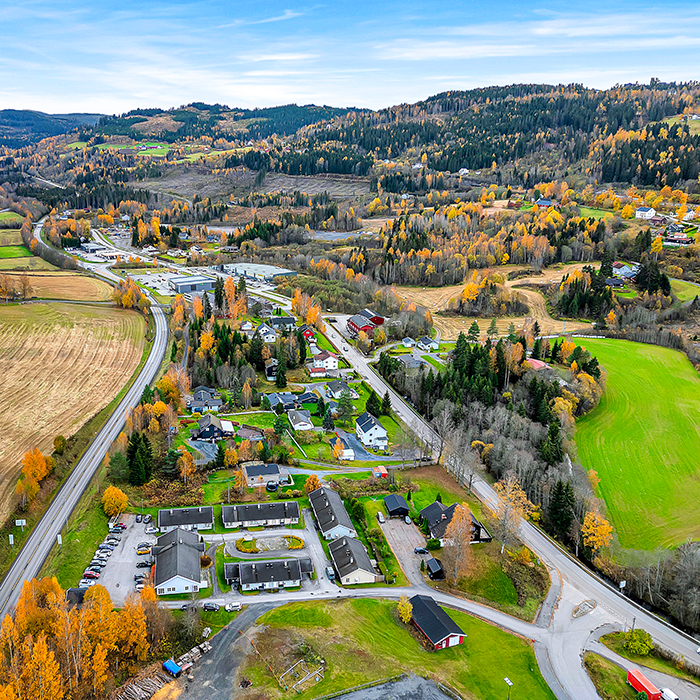
Roa (NO)
Échelle L
Composition d’équipe Architecte non obligatoire
Localisation Municipalité de Lunner
Population 950 habitants
Site de réflexion 26 ha - Site de projet 3 ha
Site proposé par Municipalité de Lunner
Acteurs impliqués Municipalité de Lunner, Comté d'Akershus
Propriétaire(s) du site Municipalité de Lunner
Phase post-concours Après le concours, la municipalité de Lunner a l'intention d'attribuer un contrat à l'équipe ou aux équipes gagnantes pour qu'elles détaillent davantage la proposition et l'adaptent afin qu'elle serve de base aux processus de planification.
Information complémentaire
SITE / CONTEXTE
Roa, nichée au nord d'Oslo, est confrontée à un paradoxe. Alors que ses villages frères prospèrent en tant que banlieues d'Oslo, la localité la plus septentrionale de la municipalité de Lunner, Roa, stagne, apparemment « un peu trop éloignée » du boom métropolitain. Une planification fragmentée et dispersée et une pénurie d'espaces publics érodent encore davantage son attrait. Ironiquement, son emplacement stratégique juste à l'extérieur d'un péage routier nouvellement établi rend Roa de plus en plus attrayante pour les grandes industries et les grandes enseignes de distribution.
La géographie, le climat et le terrain accidentés uniques de la Norvège ont conduit au développement de nombreuses communautés avec une structure suburbaine basée sur la voiture. De plus, l'économie norvégienne repose traditionnellement sur l'extraction des ressources et l'agriculture, ce qui a conduit au développement de communautés plus petites et dispersées comme Roa. Ces implantations manquent souvent des infrastructures et des commodités d'un centre-ville traditionnel, comme les transports publics, la facilité de déplacement à pied et le zonage à usage mixte. Souvent, ces communautés sont caractérisées par une population vieillissante, car les jeunes générations se déplacent vers les villes à la recherche d'un emploi. Grâce à l’amélioration des soins de santé, de la nutrition et des conditions de vie, l’espérance de vie est élevée et les gens vivent plus longtemps qu’avant. Associé à un taux de natalité en baisse rapide et à une baisse de la fécondité, cela se traduit par une diminution du nombre de jeunes et, par conséquent, par une diminution du nombre de travailleurs. La Norvège ne fait pas exception à cette règle. Roa non plus.
Le vieillissement de la population, communément appelé « eldrebølgen », va augmenter la demande de soins de santé et de services d’assistance, ce qui exercera une pression considérable sur le système de santé et ses ressources, son personnel et ses infrastructures. La structure même de Roa – son modèle de logement unifamilial dispersé – va aggraver ces pressions. Le fait que Roa ait besoin de 300 logements adaptés aux personnes âgées souligne l’urgence de répondre à ce changement démographique.
Le besoin de logements, associé au besoin d’installations médicales modernes, d’une nouvelle bibliothèque et d’espaces publics indispensables, offre une opportunité de réinventer le centre du village. L’ancien terrain de l’école de Frøystad et un site industriel bientôt vacant offrent une toute nouvelle opportunité de repenser le centre de Roa. Il est essentiel que ces logements soient construits comme des communautés inclusives qui privilégient les liens sociaux entre les résidents et les espaces publics qui donnent aux jeunes et aux personnes âgées la possibilité de se rencontrer et de passer du temps toute l'année. La vision est audacieuse : transformer ces sites en quartiers à usage mixte, convergeant vers la rue principale, insufflant la vie à un nouveau cœur de village.
QUESTIONS AUX CONCURRENTS
La tâche consiste à générer une vision de la manière dont le site peut être transformé avec des logements, des activités sociales et physiques pour les jeunes et les personnes âgées ainsi que quelques services clés.
Le deuxième objectif du concours est d'explorer comment le développement de Frøystad peut être le point de départ pour aider à structurer un centre plus dense, plus attrayant et plus inclusif à Roa au-delà du site du projet, d'une manière qui peut libérer des friches industrielles pour le développement afin d'alléger la pression sur les terres vierges.
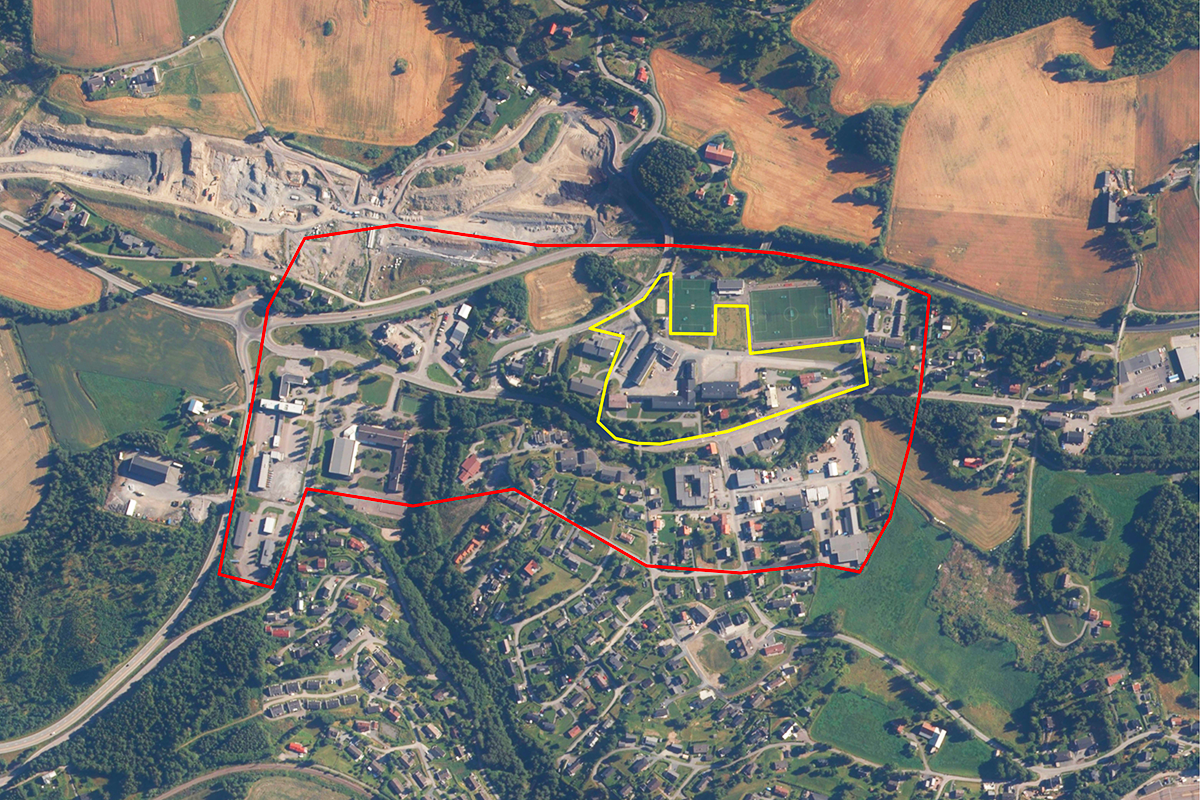
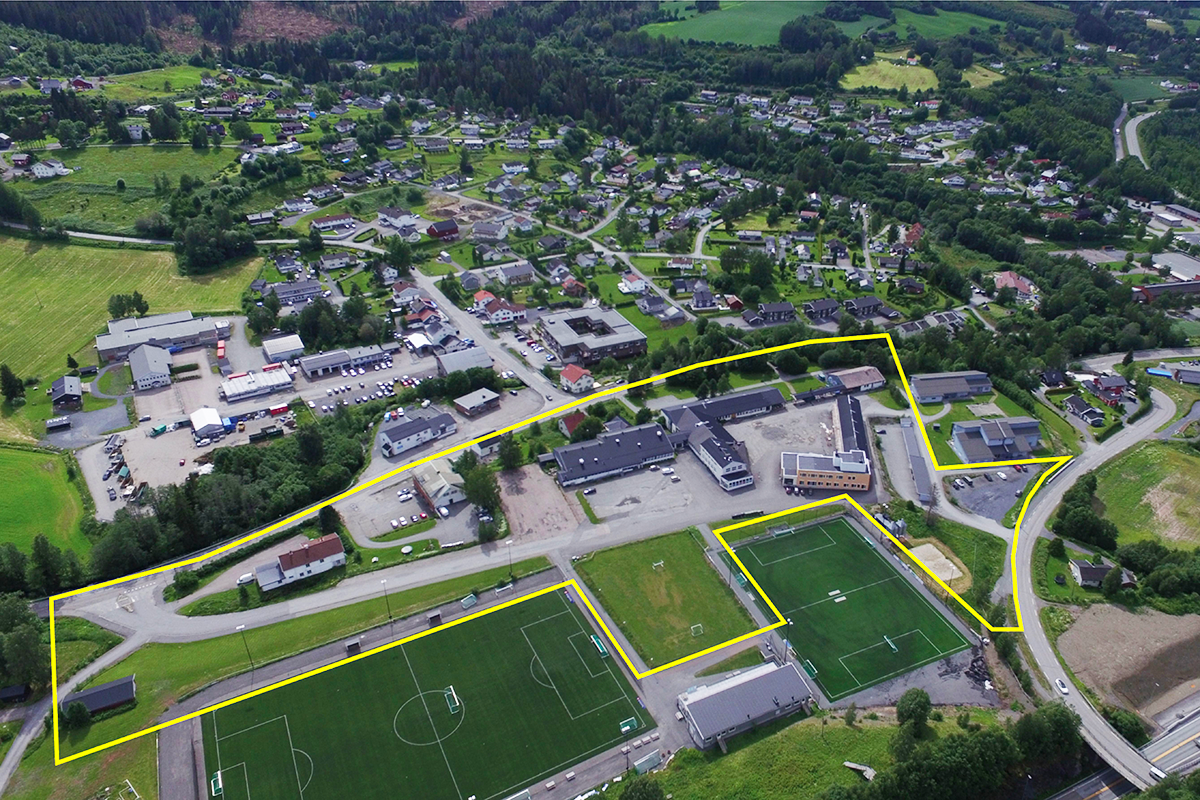
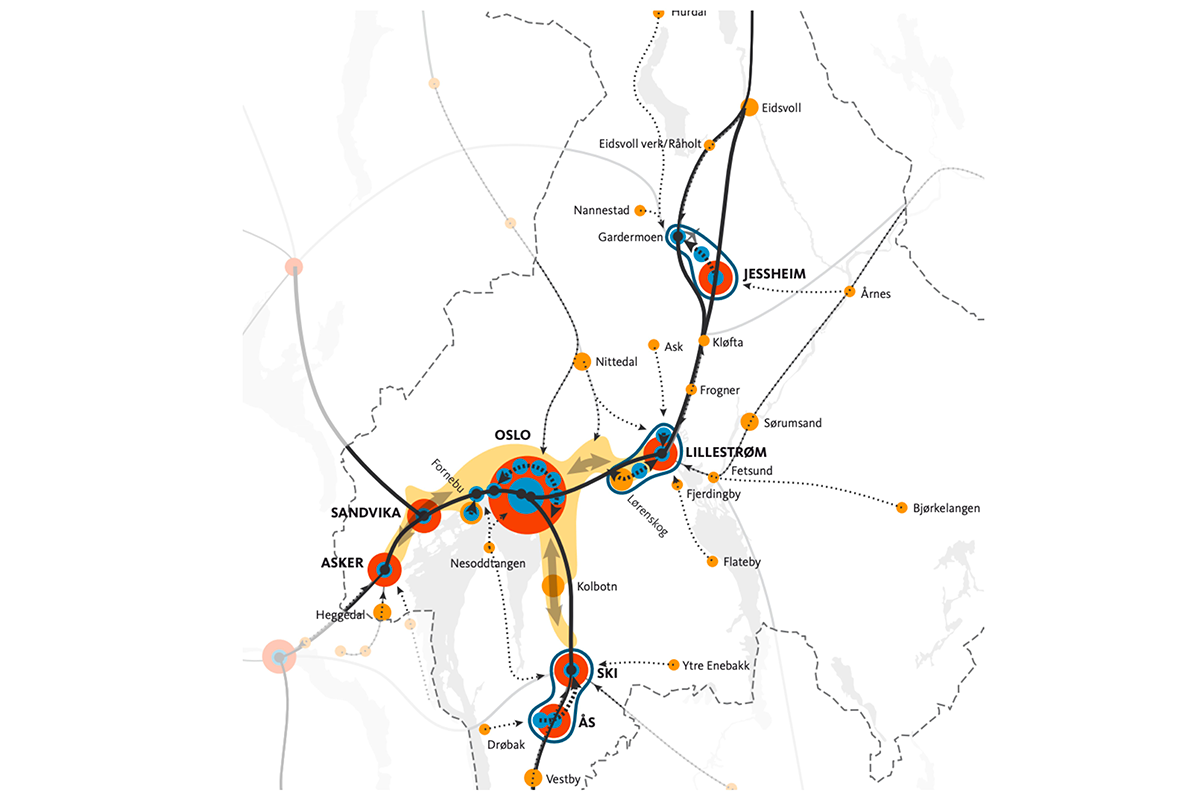
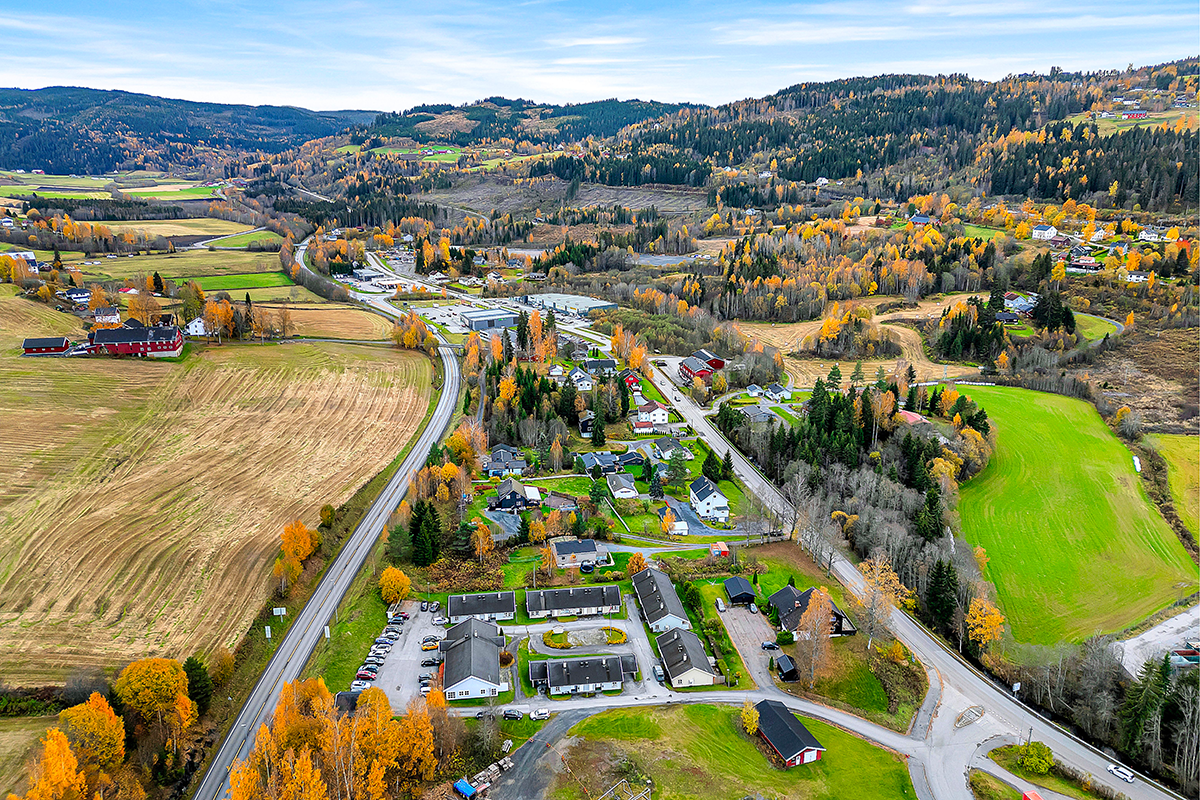
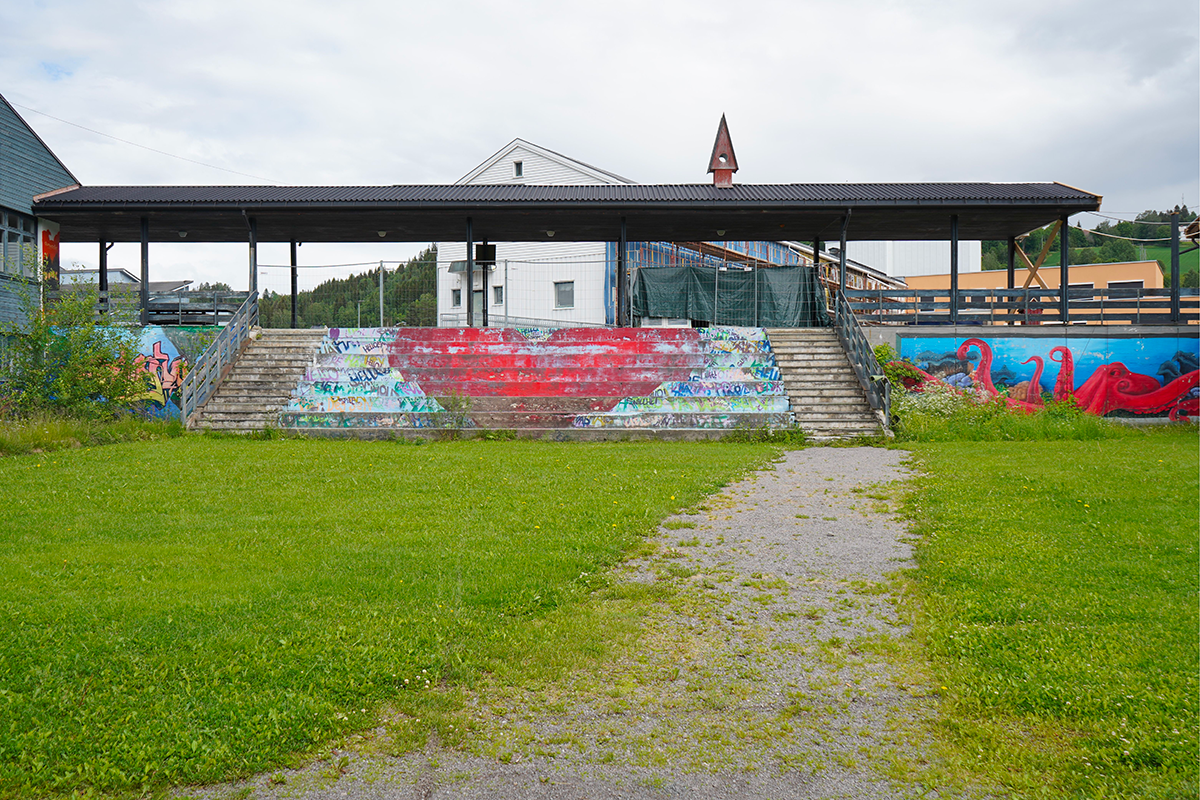
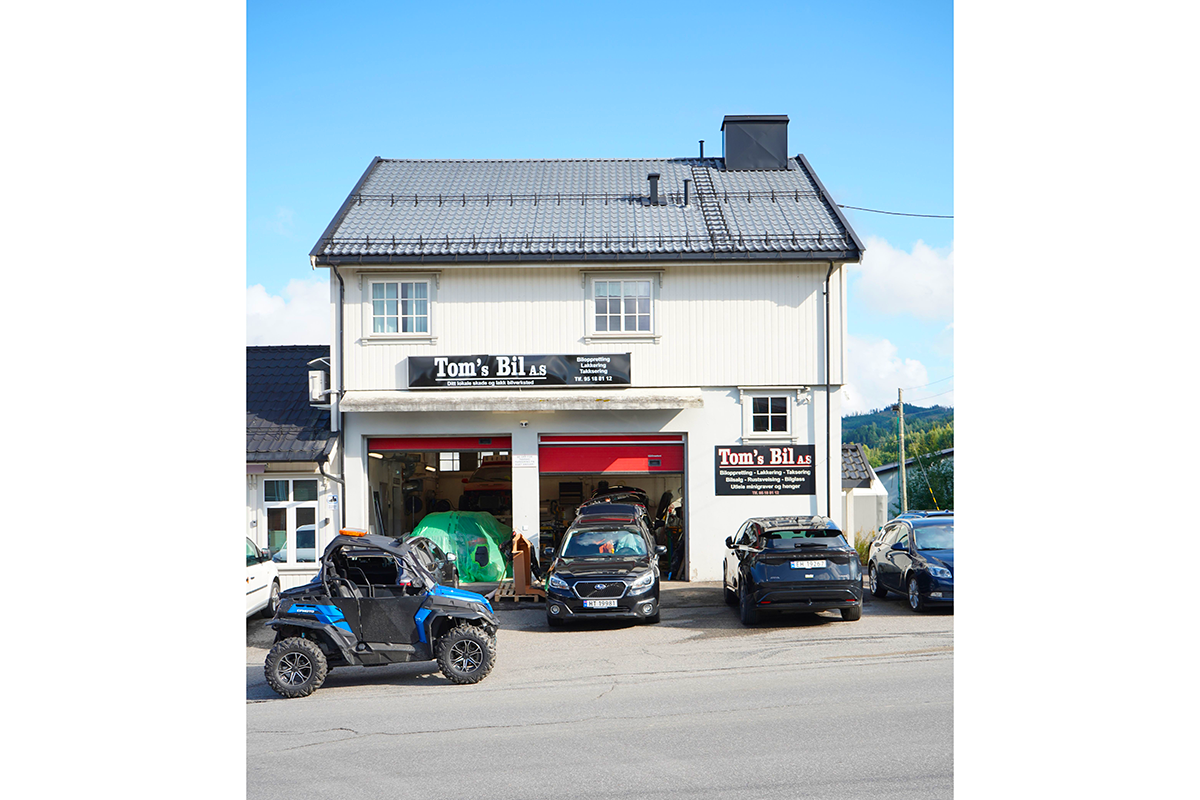
Questions à propos du site
Dear Europan team, are there floor plans for the following buildings on the property in Roa, Norway? 1. Library 2. Youth center 3. Part of the building where the swimming pool is located
We have uploaded available floor plans for the Frøystad building complex, which includes the areas used for the library, youth center, and swimming pool. You will find these files inside the folder Frøystad Building Documentation, which has been placed in the new documents after launch folder on the Europan site.
The folder contains:
-
Frøystad_SitePlan.dwg
-
Frøystad_FloorPlans_Level_U.dwg (Underground level)
-
Frøystad_FloorPlans_Level_1.dwg (Ground floor)
-
Frøystad_FloorPlans_Level_2.dwg (Second floor)
-
Frøystad_Sections.dwg
-
Frøystad_AsBuilt_IFC.ifc
The site visit to Roa will take place on April 28th at 13:00. Participants will meet in front of the Town Hall, and the visit will include a site tour with representatives from Lunner Municipality, lasting approximately 1.5 hours.
Roa Stasjon can be reached by the RE30 and RE31 train from Oslo Central Station (a little over an hour). The Town Hall is about a 20-minute walk from the train station.
Participation is not mandatory.
Is it possible to obtain more details about the existing buildings on the site, such as drawings or additional pictures (both interior and exterior), which could be beneficial for resourcing?
We have uploaded a folder titled Frøystad Building Documentation in 0-New_Docs_after_Launch. It contains a range of drawings of the existing buildings. Unfortunately, we don’t have any additional interior or exterior images available to share.
Dear Europan Norway Team, could you provide a 3D-Model of Røa with all the surrounding buildings (heights, roofs etc.)?
A DWG file and a 3dm file called roa_big_3d_model have been uploaded to the 0-New_Docs_after_Launch folder. The files containts a 3d model with a larger view of the area.
Dear Europan Norway team, can you provide a map or mark-up showing lands owned by the municipality in Roa? Are the structures directly to the south of the swimming pool (the 2 buildings marked for demolition in the brief) owned by the municipality?
We have uploaded a map to 0-New_Docs_after_Launch folder called roa_municipal_owned_land which shows land owned by the municpality.
Do you have a plan of the whole study site as a DWG file? This file "Frøystad_SitePlan.dwg" only contains the project site. Thanks!
A DWG file called roa_big_2d_map with a bigger view has been uploaded to the 0-New_Docs_after_Launch folder.
We wonder if it would be possible to obtain additional map data for the Roa site. We are looking for a broader section that includes a more zoomed-out view covering the entire municipality. Ideally, this would also include elevation data. Would it be possible for you to produce or provide this perhaps in DWG format?
Unfortunately, we’re not able to produce such an extensive map view with the software currently available to us.
hello, Is it possible to get some internal images of the buildings on site that are not set for demolition (the ones highlighted in orange in the documents)? Thanks in advance
We have uploaded a folder called images_of_buildings which can be found in the 0-New_Docs_after_Launch folder on the Europan server.
Hello, Is it possible to get some information on the function of the buildings on the site and immediately adjacent to the site please? In particular, the long building to the west that resembles a long shed/storage place with multiple doors, and the large buildings nearby. Thanks
We have received the following the descriptions from a Lunner municpality representative describing the buildings.
Description of use of buildings in Frøystad
Adapted housing: Housing for people with extended need of assistance 24 hours a day. Relatively new(built around 2015.)
Storage and garage: The long, slender building alongside the adapted housing is in two parts. One “part” holds car ports, and the other holds storage for the adapted housing.
Youth club: Holds areas for “hanging out”, with a simple kitchen, pool table, table tennis, one gaming room for Playstation, and a larger dedicated gaming room with at least 8 gaming PCs.
Equipment loan central: Called “BUA,” it provides the possibility of borrowing equipment for a wide variety of sports and leisure activities, like skis, bicycles, camping equipment, canoes etc. Open on Thursdays, and you can borrow for a week at a time. Situated on the ground floor/basement.
Adult education: Approximately 260 students from several countries attends language and other social studies as part of their refugee introduction programs. The classrooms are in the old schoolbuilding (the stretched out, two story building, newly renovated). Administration is in the new part, the “library-building”
Library: Relatively new building. It is labeled “temporary” library, and is regarded as somewhat small for all the desired activities it could and should hold. It has limited open space, although movable book racks allows arrangers to create some space. In such a configuration it can hold 30-50 people in attendance.
The library is a “more-open library”, meaning it is accessible to adults holding a valid library card also outside of manned opening hours. Loans and returns is self service.
Swimming hall: Swimming education during daytime for pupils of elementary and secondary school. Used by various groups for health and training programs, and open to public in the afternoon Thursdays and Fridays. ¨
Gym hall: In steady use for low level activities like exercise and dancing for seniors. Sometimes used for larger town hall meetings.
Club house of Lunner Football club: Built around 2018, this modern facility holds locker rooms, a cafeteria/kiosk and equipment rooms on the ground floor, and open, flexible rooms available for rent on the first floor. Suitable for a wide range of social gatherings. Also has an attractive roof terrace adjacent to these rooms. The club very much wants to be involved in the further development of Frøystad, to increase activity and have a more important role.
Care appartements: Not inside the project area, but this is an important part of the “town centre”. Residence for elderly and disabled in need of some assistance. Not manned, but possible hub for the home care services. Has relatively large areas suitable for cafeterias and social gatherings.
Bergo senior center: Situated to the south of Frøystad, this project has living units for elderly people, and a central house for social gatherings, meetings and hospitality.
Can a different supermarket solution be proposed?
Yes, a different solution can be proposed..
Update: The municipality has reveiced a building proposal for the supermarket. The drawings have been posted on the Europan server in the folder Supermarket_Proposal. These are only preliminary sketches and not final- there is still room for discussion and input.
Can the sidewalk proposal be challenged or is it something that is already being implemented?
You can challenge the sidewalk implementation.
Update: The sidewalk proposal is still in development and has not yet been finalized. There are two alternatives currently discussed: an ordinary sidewalk via Oppdalslinna, which meets the 1:20 slope requirement, and a shortcut connecting directly to the entrance of Frøystad (Blue line). Since discussions are ongoing and sketches are still preliminary, the sidewalk proposal can still be challenged or further developed.
A screenshot from the municipality showcasing the shortcut has been posted to the Europan server called Sidewalk_proposal. The shortcut is the blue line.
The swimming pool can be proposed to be located in different places. How does it work in terms of land availability? do we check ownership plots, or only state owned land?
As this is an idea competition you can propose where you want. But municipally owned land is most likely. A map that showcases municipally owned land can be found in the Europan server in the 0-New_Docs_after_Launch called roa_municipal_owned_land.png.
Can the old school be demolished?
Yes, the old school can be demolished.
Le site est lié au thème suivant
Re-sourcer à partir de la dynamique sociale L’ « héritage multiple » des bâtiments abandonnés constitue une source précieuse pour une transformation urbaine plus vaste, qui s’amorce par des interventions qui agissent d’abord à l’échelle du site lui-même. L’intégration des traces sociales et culturelles dans la réhabilitation géographique et physique des sites permet d’amplifier l’impact de la transformation. Elle peut induire une seconde vie dont l’énergie urbaine rayonne bien au-delà de ses limites physiques.
Induire une seconde Vie
Documents spécifiques
Questions à propos du site
Pour pouvoir poser une question, vous devez être connecté (et, par conséquent, inscrit au concours).
Ve. 16 mai 2025
Date limite de soumission des questions
Ve. 30 mai 2025
Date limite de réponses aux questions
Avant de soumettre votre question, assurez-vous qu'elle n'apparaît pas déjà dans la FAQ.
Merci de poser vos questions sur les sites dans le menu Sites.
Merci de poser vos questions sur le règlement dans le menu Règlement.
Si votre question ne reçoit pas de réponse dans les 10 jours, merci de vérifier qu'elle ne figure pas dans la FAQ sous un autre intitulé ; sinon, contactez le secrétariat concerné par email (secrétariats nationaux pour les sites, secrétariat européen pour le règlement.)