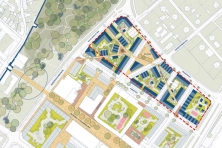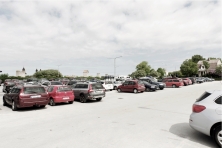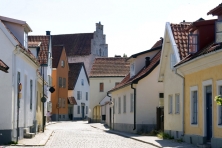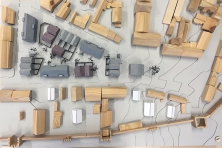See You Between the Wall and the City
Visby (SE) - Mentionné
DONNÉES DE L’ÉQUIPE
Représentant de l’équipe : Gizella Puskas (SE) – architecte ; Associés : Michael Ghersetti Fabiansson (SE) – architecte ; Yara Karkouh (SE) – ingénieure-architecte ; Viktor Olsson (SE) – ingénieur civil-architecte ; Constantin Milea (SE) – paysagiste
Karl Gustavsgatan 53, 41131 Göteborg (SE)
+46 704 902 419 - gizella.puskas@hotmail.com
Voir la liste complète des portraits ici
Voir la page du site ici

Y. Karkouh, V. Olsson, G. Puskas, C. Milea & M. Ghersetti Fabiansson
VIDEO (par l'équipe)
INTERVIEW (en anglais)
1. How did you form the team for the competition?
It all started with me [Gizella], asking some of my friends over for drinks and if they would be interested in competing in Europan. All of them had different kind of competence, which was really good for this project.
2. How do you define the main issue of your project, and how did you answer on this session main topic: the place of productive activities within the city?
How do we solve the need of parking spaces and at the same time create a modern city with a strong connection to the existing world heritage? We believe that a productive city is something to aim at in most city projects. In Visby, it seems obvious to develop a framework in which, due to its proximity to existing functions, the proposed site would become an attraction point. But also, how the site connects with a world heritage site as the motley old town and the opened green moat.
3. How did this issue and the questions raised by the site mutation meet?
We started by looking at how to integrate car parks in the city frame, “dressed” in apartment units in order to replace the existing parking area with a mixed city. At first it did not seem like a bold idea, but it opened a new door to create temporary and permanent working spaces. We started looking how the existing frame can help develop more temporary functions, changing by needs and in time. There was a possibility for commercial units at the ground floor and on the rooftops a sturdy parking can accommodate all sorts of functions, like student apartments, solar panels or motions parks. This led to composing a mixed area using the old Visby as inspiration. The medieval street structure can accommodate both small and large spaces. It is interesting to imagine how these places could be used by all sorts of people with different interests.
4. Have you treated this issue previously? What were the reference projects that inspired yours?
This is something we work with in all our projects, from a street scape, urban plaza or public building. As inspiration we used Visby itself. We believe it is important to focus on the local culture. This is an important factor that ultimately shapes how the neighbourhood will evolve in the future.
5. Urban-architectural projects like the ones in Europan can only be implemented together with the actors through a negotiated process and in time. How did you consider this issue in your project?
We wanted to create a realistic project that could be realized. We thought a lot about the economics in the project, the different Swedish rules of conduct, the scale of volumes and exploitation. Because of that we did not suggest any parking garage below ground for example.
6. Is it the first time you have been awarded a prize at Europan? How could this help you in your professional career?
This is the first time we have done this competition. It is inspiring to get acquainted with different situations, then various issues emerge. This has obviously given us more experience within the field as it is a prestigious award and it will of course be an asset to our portfolio.
IDENTITÉ DE L'ÉQUIPE
Agence : /
Fonctions : Architectes, paysagiste & ingénieurs
Âge moyen des associés: 33 ans
Has your team, together or separately, already conceived or implemented some projects and/or won any competition? If yes, which ones?
No, this was the first time we have worked togheter



