DLW architectes
François DUSSAUX (FR)
Aurélien LEPOUTRE (FR)
Vincent WATTIER (FR)
DLW ARCHITECTES
François Dussaux (FR), architectAurélien Lepoutre (FR), architect
Vincent Wattier (FR), architect 23 boulevard de Chantenay 44100 Nantes – France
+33 2 40 69 00 65 – contact@dlw-architectes.fr
www.dlw-architectes.fr

A. Lepoutre, F. Dussaux & V. Wattier
When did you win Europan? On which site and in which country? How was the team formed by then? Please describe the main ideas of your project?
E4, Athis-Mons (FR) – "Graft and sutures"
The project proposed a re-urbanization strategy of an important road axis in the South of Paris through the creation of punctual interventions along the RN7. Based on an idea of “stitches”, every intervention aimed to connect both sides of the road by searching an urban coherence on the scale of the site and the landscape.
The architectural projects combined local public facility buildings and vertical blocks of flats, the great height of which allowed a perception of the punctuation of the RN7 from a long distance. The public facilities on the ground floor participated to the character of the public space (accessible roofs, porosity, pedestrian paths). The apartments were designed on a double-orientation model and were distributed either by exterior galleries or by compact corridors. The readability of the system from the outside helps understand the interior functionality and the horizontal or vertical stratification.
Did your project have any follow-up? If yes, which one and how? Did this step have a learning effect for you as far as the process is concerned? If yes, which one? If not, why did the project not go further?
The project initially led to an urban study on the site of the competition. Its evolution had to confront the real estate market and the different forms of pollution measured along the RN7 – a combination of all the previously created insurmountable obstacles for the realization of the project.
In a second phase, we adapted our idea on a more operational site in Nantes. A study was run on the “îlot Huppel”, located at the entrance of the city centre. The study was followed by the construction of social housing and a nursery school on one part of the site, on the Rieux Street. Many elements of the competition were transcribed in the new project and seduced the contracting authorities and the city of Nantes.
The realization of the project was due to the interest shown by the city (represented by a structure called “Nantes Aménagement”) and the will of the client (“La Nantaise d’Habitation”) to experiment a new way of functioning.
Did winning Europan launch the creation of a professional structure and if so, which structure and with whom?
The competition and everything that followed led us to create our current office. The three members of the team have been associated since 1999, under the name DLW Architectes.
Did winning Europan have a label effect for you after the competition (acknowledgement by clients, call to participate to competitions or direct order)? If yes, how? Do you feel being part of a “Europan generation” and if so, why?
The Europan title has been identified by certain clients and personalities in the field of urbanism as a guarantee of a quality way of thinking and has opened us the door to participate to other competitions. The project in Nantes was a determining factor for the development of our activity in the housing and public buildings sectors.
Meeting other winners of the competition (Garot Boixel in Nantes, Agence K, Atelier du Pont, TOA in Paris for example) in the beginning of our career comforted and encouraged us to create our office, independently of the architectural styles of the each one of the previous.
Did the issue developed in your winning project act as a baseline for the later development of your work? If yes, how? And more specifically in which projects –implemented or not?
The architectural principals that founded our answer to the competition reappeared in different ways in our first project: creation of a public square, porosity of the block, superposition of a public facility and a block of flats, double-orientated apartments and distribution by exterior galleries. All these, as well as the urban-architectural scale, are topics we have continued working on and developing in our later projects. On the other hand, we have not had the opportunity yet to develop urban projects of a larger scale, which was actually the initial aim of the Europan competition.
POROSITY OF THE BLOCK & PASSAGES
HEIGHT & SUPERPOSITION
DISTRIBUTION BY EXTERIOR GALLERIES
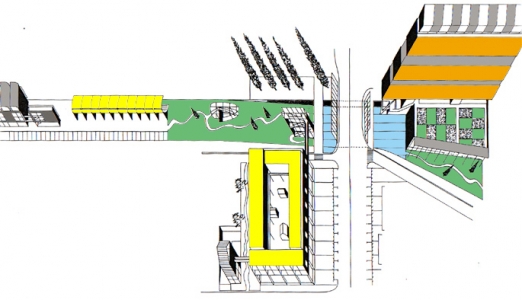 E4 Athis-Mons (FR) – Plan
E4 Athis-Mons (FR) – Plan
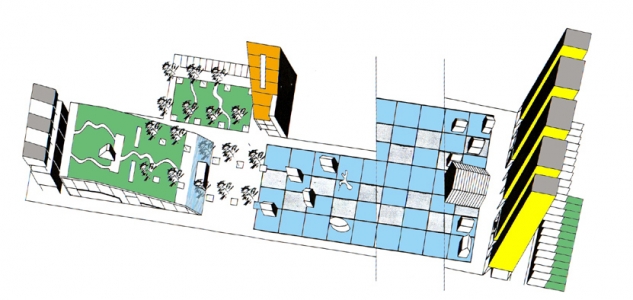 E4 Athis-Mons (FR) – Plan
E4 Athis-Mons (FR) – Plan
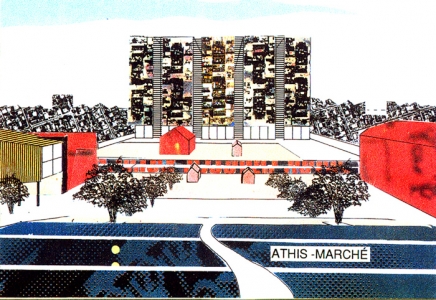 E4 Athis-Mons (FR) – Athis-Marché
E4 Athis-Mons (FR) – Athis-Marché
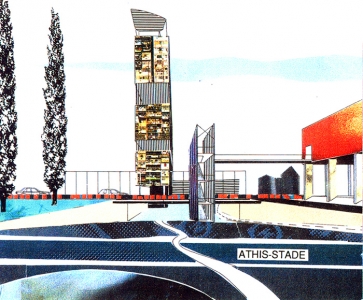 E4 Athis-Mons (FR) – Athis-Stade
E4 Athis-Mons (FR) – Athis-Stade
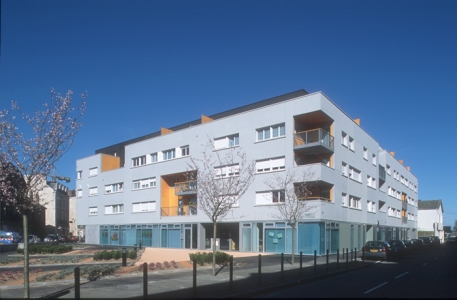 Nantes (FR) – General view © S. Chalmeau
Nantes (FR) – General view © S. Chalmeau
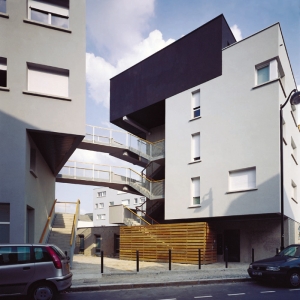 Nantes (FR) – Apartments distributed by exterior galleries © G. Dupin
Nantes (FR) – Apartments distributed by exterior galleries © G. Dupin
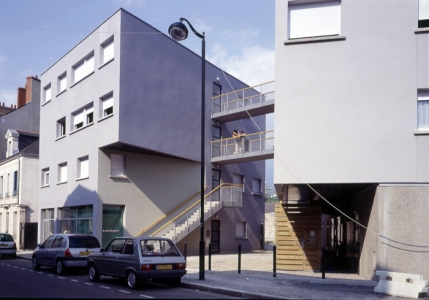 Nantes (FR) – Porosity of the block © G. Dupin
Nantes (FR) – Porosity of the block © G. Dupin
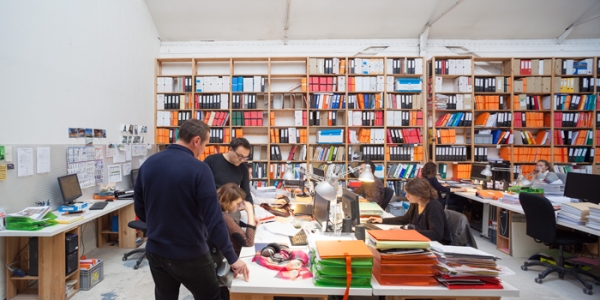 DLW office © François Dantart
DLW office © François Dantart
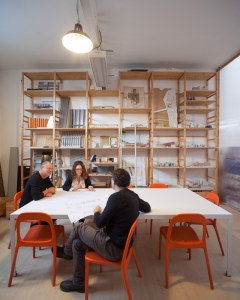
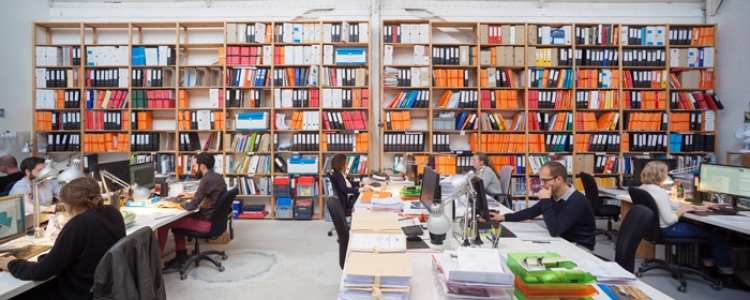
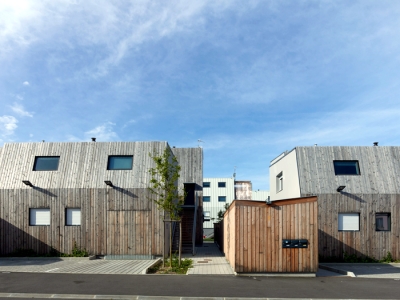 Housing, Saint-Nazaire (FR)
Housing, Saint-Nazaire (FR)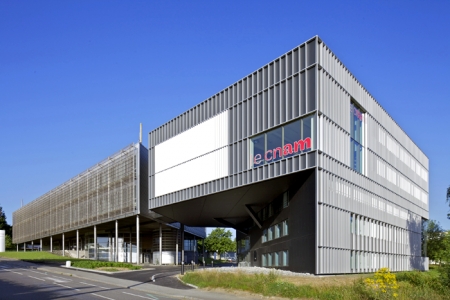 Extension of the CNAM building, Nantes (FR)
Extension of the CNAM building, Nantes (FR) 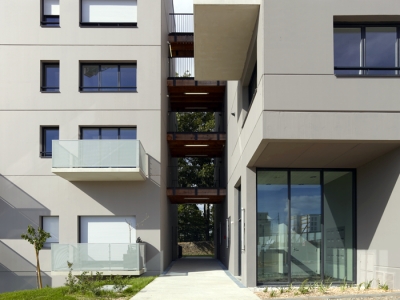 Social housing and offices, ZAC Erdre Porterie,
Social housing and offices, ZAC Erdre Porterie, 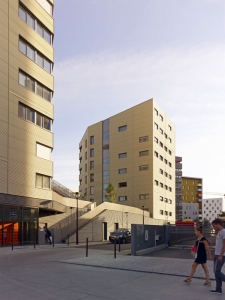 Housing + restaurant, Île de Nantes (FR)
Housing + restaurant, Île de Nantes (FR)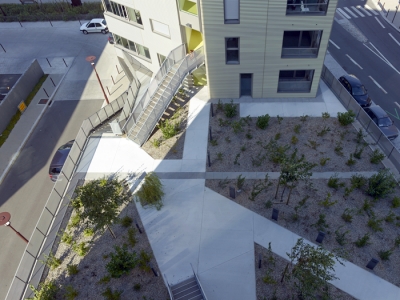 Housing + restaurant, Île de Nantes (FR)
Housing + restaurant, Île de Nantes (FR)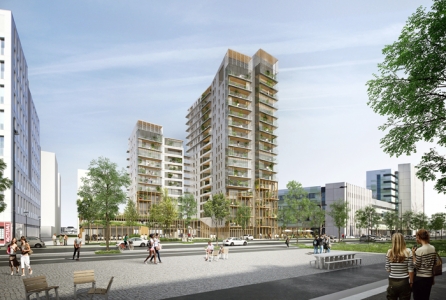 Euronantes Gare (FR) – Superposition
Euronantes Gare (FR) – Superposition 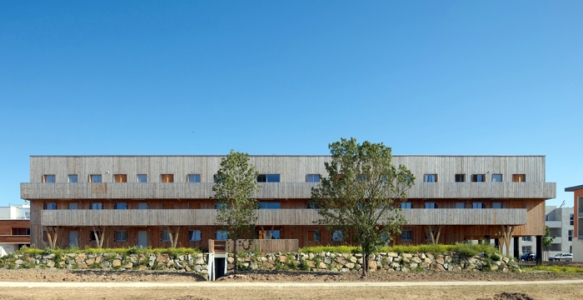 Social housing, Bouguenais (FR)
Social housing, Bouguenais (FR) 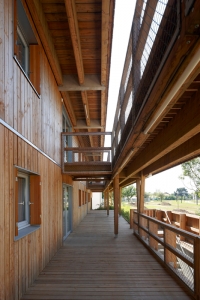 Social housing, Bouguenais (FR)
Social housing, Bouguenais (FR) 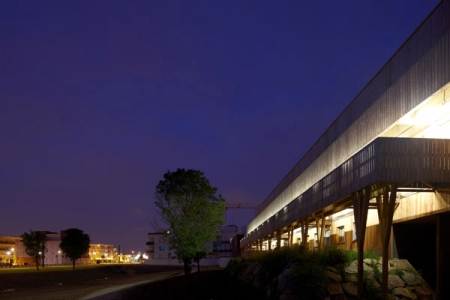 Social housing, Bouguenais (FR)
Social housing, Bouguenais (FR)