Studio Muoto
Gilles DELALEX (FR)
Yves MOREAU (BE/NL)
STUDIO MUOTO
Yves Moreau (BE/NL), architect 48 avenue Claude Vellefaux 75010 Paris – France
info@studiomuoto.com – www.studiomuoto.com
Studio Muoto on Twitter

Y. Moreau & G. Delalex
When did you win Europan? On which site(s) and in which country(-ies)? How was the team formed by then? Please describe the main idea(s) of your project(s)?
E7, Villeurbanne (FR) – "Skylines"
Team: Gilles Delalex & Yves Moreau
We won Europan 7 in 2003 on Villeurbanne (FR). The team was then composed of Gilles Delalex and Yves Moreau. The main idea of the project was to develop a “sliced” urbanism that would allow the introduction a vertical diversity that is not limited to active ground floors. Associate among others thematised housing and specific activities. The idea of systematically slicing the site also aimed at a correspondence between vertical diversity and build form so that the new district could visually express its diversity. The projected district was presented as a crenelated horizon allowing a combination of very different building patterns. The idea was then to introduce a new tool of urban design favouring diverse typologies and to get closer to the suburban fabric, which is dense and heterogeneous and where city houses coexist with narrow buildings along the same streets. This is the reason why we had to get out of design based on plan.
Did your project(s) have any follow-up? If yes, which one and how? Did this step have a learning effect for you as far as the process is concerned? If yes, which one? If not, why did the project not go further?
The competition was follow by a two-year urban study with 2 other teams from the Europan competition. The project deeply evolved through this study. The operational follow-up of the competition was very inspiring, as it put us at the very heart of urban and policy issues, especially regarding density and sharing of public spaces. The urban planning tools ‘à la française’ – largely distinguishing housing and activity districts and defining average heights and homogeneous typologies – turned out to be particularly inadequate. The district that is currently being build kept from the competition idea a certain variation of the building patterns.
Did winning Europan launch the creation of a professional structure and if so, which structure and with whom?
Europan was the starting point of our office –studio Muoto. We decided to create it to answer the urban study and go on answering competitions independently from the offices in which we were working by then. The competition and the studies that followed were particularly structuring on a professional level.
Did winning Europan have a label effect for you after the competition (acknowledgement by clients, call to participate to competitions or direct order)? If yes, how? Do you feel being part of a “Europan generation” and if so, why?
The Europan label worked in a very indirect way for us. Although it did not bring us orders or invitations to competitions we can say it enrolled us in a certain network of architects that are particularly concerned with urban issues and the large scale. Talking about a Europan Generation seems to us quite simplistic, as the competition has been on for a long time now and it certainly concerns several generations today. Instead of “generation”, we would rather use the word “derivation”. We think for example of a derivation of architects who would consider the city as the origins of architecture –and not the contrary– and who would follow a “learning from…” tradition.
Did the issue developed in your winning project(s) act as a baseline for the later development of your work? If yes, how? And more specifically in which projects –implemented or not?
Two main ideas remained from the competition – Vertical diversity and the skyline as an articulation figure between the building and the city scales. Both ideas were recurrent in the Studio Muoto projects, although they were not always systematic. The idea of VERTICAL DIVERSITY can be found on the Paris-Saclay campus project, which superimpose different sports activities and catering, as well as on the House of Technopole in Saint-Lô.
The SKYLINE idea –translated at the scale of the urban landscape into a particular attention to the dividing line between the sky and the building environment– can also be found in different projects of our agency. Among others, a housing project in Rennes where we worked –just like in Villeurbanne– on differentiated building heights; or projects that are characterized by a specific cut of the sky, just like the sales pavilion in Rungis, for which we proposed to introduce a small angle tower indicating the presence of the market’s symbolic restaurant.
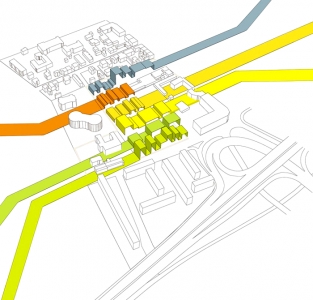 E7, Villeurbanne (FR) – Urban skylines
E7, Villeurbanne (FR) – Urban skylines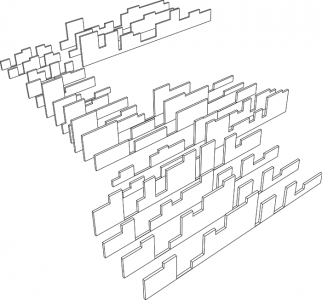 E7, Villeurbanne (FR) – Scheme
E7, Villeurbanne (FR) – Scheme
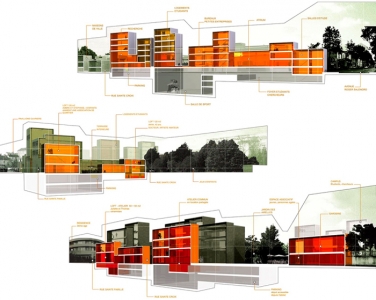 E7, Villeurbanne (FR) – Semi-collective
E7, Villeurbanne (FR) – Semi-collective 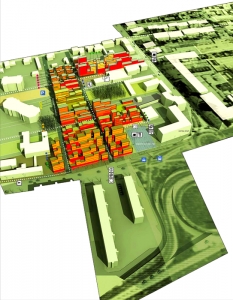 E7, Villeurbanne (FR) – Fluctuating and
E7, Villeurbanne (FR) – Fluctuating and 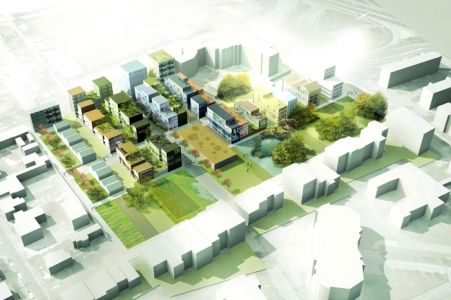 Villeurbanne (FR) – Typological design for one
Villeurbanne (FR) – Typological design for one 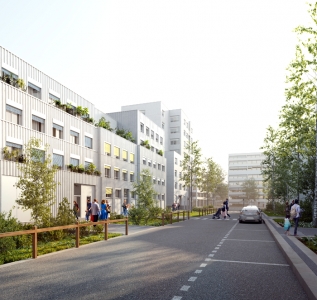 Villeurbanne (FR) – View of the mall, 2015
Villeurbanne (FR) – View of the mall, 2015 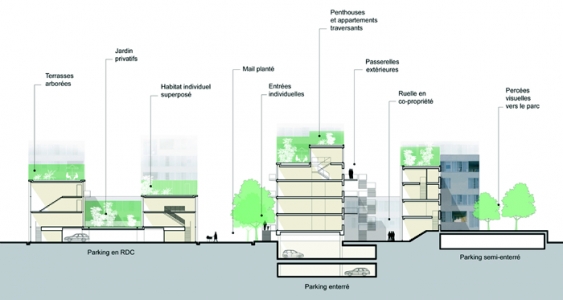 Villeurbanne (FR) – Slice of the block
Villeurbanne (FR) – Slice of the block
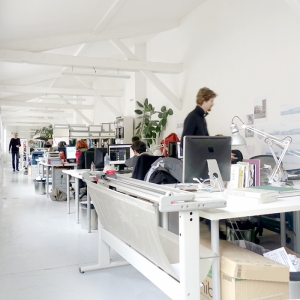 Studio Muoto offices
Studio Muoto offices
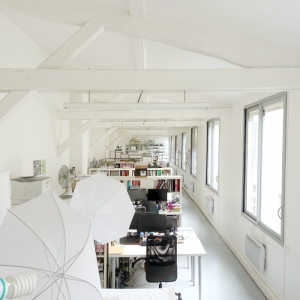
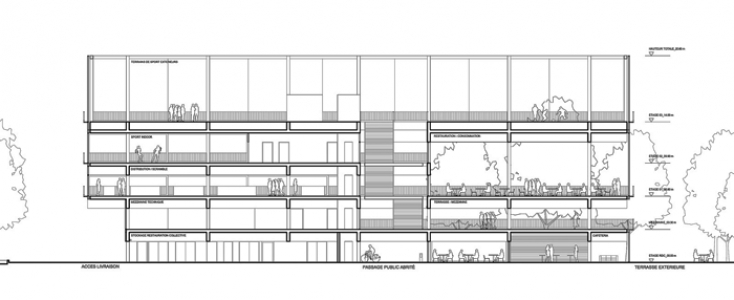 Saclay (FR) – Slice of the building
Saclay (FR) – Slice of the building
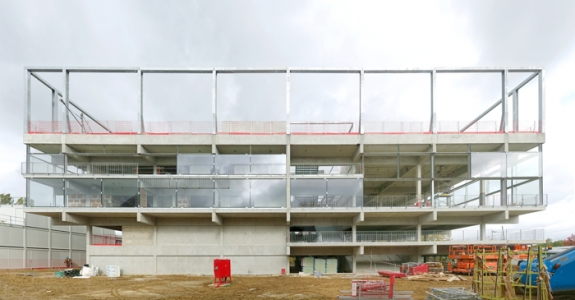 Saclay (FR) – Start of construction
Saclay (FR) – Start of construction
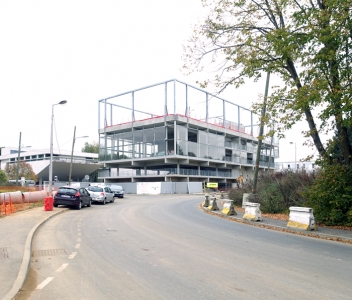 Saclay (FR) – Series of terraces
Saclay (FR) – Series of terraces
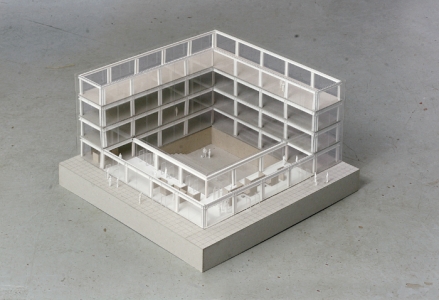 Saint-Lô (FR) – Model
Saint-Lô (FR) – Model
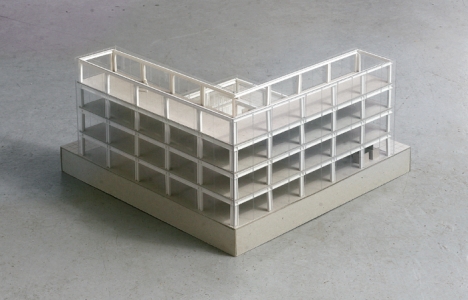 Saint-Lô (FR) – Model
Saint-Lô (FR) – Model
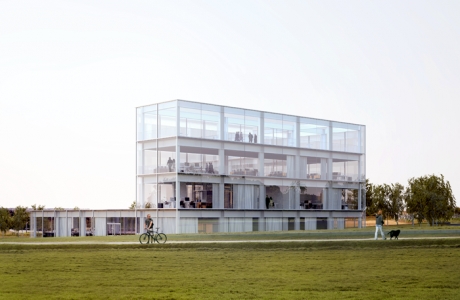 Saint-Lô (FR) – An original hybridisation of
Saint-Lô (FR) – An original hybridisation of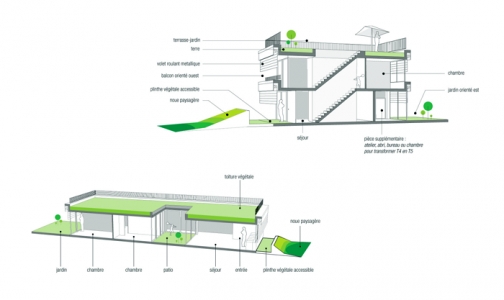 Rennes (FR) – Plurality of typologies
Rennes (FR) – Plurality of typologies
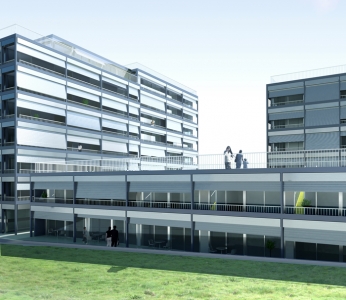 Rennes (FR) – New forms of cohabitation and
Rennes (FR) – New forms of cohabitation and 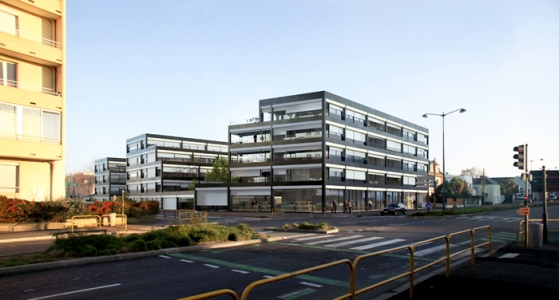 Rennes (FR) – The block as a fragment of the city
Rennes (FR) – The block as a fragment of the city
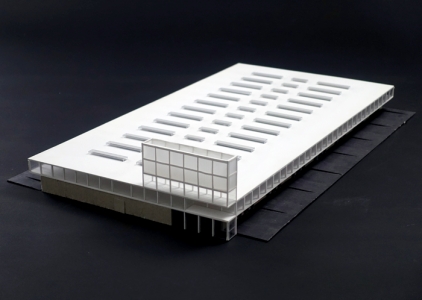 Rungis (FR) – Model
Rungis (FR) – Model
 Rungis (FR) – Flexible sales pavilion
Rungis (FR) – Flexible sales pavilion
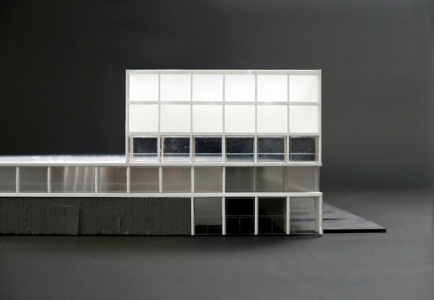 Rungis (FR) – Model, detail of the façade
Rungis (FR) – Model, detail of the façade