Touzimsky Herold & Mehlem
Daniela HEROLD (AT)
Wolfram MEHLEM (AT)
Rolf TOUZIMSKY (AT)
TOUZIMSKY HEROLD & MEHLEM
Daniela Herold (AT), architectWolfram Mehlem (AT), architect
Rolf Touzimsky (AT), architect Beethovenstrasse 21, 4020 Linz, – Österreich
www.thum.co.at

W. Mehlem, D. Herold & R. Touzimsky
When did you win Europan? On which sites and in which countries? How was the team formed by then? Please describe the main ideas of your projects?
E7, Salzburg (AT) – "Parklife*"
Team: Daniela Herold, Rolf Touzimsky
We won in 2003, it was Europan 7 dedicated to the topic of the Suburban Challenge. Our site was located in Salzburg, Austria, in a district called Lehen. At that time the competition team consisted of 2 architects.
In Lehen we were confronted to a relatively heterogeneous urban fabric, that had grown over decades and become one of the densest residential areas of the city. But the conditions of the existing housing did not fulfil the needs and standards of our society anymore, regarding neither public spaces, nor private spaces like the outdoor areas or the apartments themselves. On our site we developed an urban figure called Parklife* hosting different housing typologies – a senior residence, assisted living and subsidized housing completed with a day care centre, a kindergarten and shop facilities. All generations are sharing one piece of the city and the connected public park in the centre opens the block to the neighbourhood.
Did your projects have any follow-up? If yes, which one and how? Did this step have a learning effect for you as far as the process is concerned? If yes, which one? If not, why did the projects not go further?
Due to the fact that the whole competition process was already supported by a housing association and by politics, Parklife* was realized between 2010 and 2012.
It was the first project of that size that we had built and we experienced a more complex process of planning and implementing. There were political interests as well as legal requirements we had to fulfil and we had to resist and fight for the spatial qualities we found necessary to keep.
It was a period of 5 years from the moment we won the competition until the definite start of the planning process. We learned about timespans and the impacts of decision-making in architecture and urban planning.
Did winning Europan launch the creation of a professional structure and if so, which structure and with whom?
Before participating to Europan we had already set up our own practice. At that time we were 2 architects. After winning the competition we continued the collaboration. That was a phase of 5 years until we got officially commissioned. From that moment on, the team was extended with an additional architect, who became a permanent partner of the office.
During the implementation phase 2 additional architects assisted for all the technical drawings and detail planning. For the projects that started parallel to Parklife* or that followed after completion, we are accompanied –due to assignments and workload– by 1 or 2 free-lance architects.
Did winning Europan have a label effect for you after the competition (acknowledgement by clients, call to participate to competitions or direct order)? If yes, how? Do you feel being part of a “Europan generation” and if so, why?
After winning Europan we have been invited to a lot of competitions, mainly in the field of housing. The implementation helped to be recognized not only amongst architects, but also amongst politicians and developers and we found ourselves within the public realm and discussions about the relation of housing and city production.
And that is why we feel like we are part of the Europan generation, because it gave us the chance to position ourselves within that rather complex universe of social, political, cultural, spatial and technical constraints. Europan is a unique organisation that challenges thinking and designing in a broader sense, that allows different approaches and confronts the scales of urban planning and architecture.
Did the issue developed in your winning project act as a baseline for the later development of your work? If yes, how? And more specifically in which projects –implemented or not?
With Parklife we were investigating the relation between private and public areas as well as the use and share of common spaces that were open to the inhabitants as well as to the neighbours.
In one of our latest competition projects called “Sintstrasse“ (runner up) our focus was again on the necessity of additional progams in housing. Nearby our given site there is a historical protected housing area that has been vacant for some time. We integrated it in our concept and proposed to use the empty units for several programs that we wanted to offer to the new residents – programs that make living there more attractive, interesting and easier on an everyday basis.
Context and transition from existing surrounding structures to new environments is always an important issue in our work. In the project for “Oberndorf Mitte“ we developed a masterplan for an inner-city densification where connection and openness have to be guaranteed. There are 3 zones dedicated to different kinds of living typologies linked to different kinds of outdoor areas. We won the masterplan phase as well as the implementation phase of the zone next to the centre.
Issues of accessibility, arrangement of volumes and choreography of paths and entrances like in Parklife* emerged again in competition projects like the Gnigl school centre in Salzburg as well as the project for housing development on a former station site in Linz, “FBHF“.
 E7 Salzburg (AT) – Connections inside and
E7 Salzburg (AT) – Connections inside and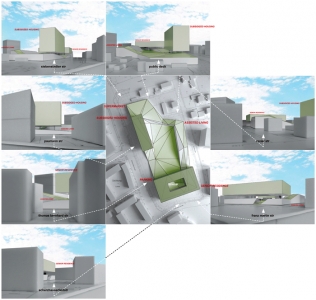 E7 Salzburg (AT) – Distribution of the program
E7 Salzburg (AT) – Distribution of the program
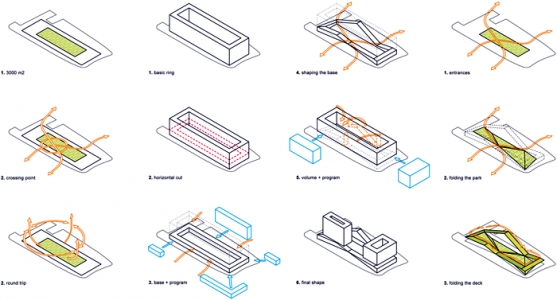 E7 Salzburg (AT) – Typologies
E7 Salzburg (AT) – Typologies
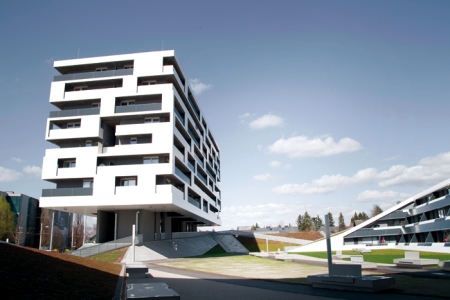 Salzburg (AT) – Subsidised housing
Salzburg (AT) – Subsidised housing
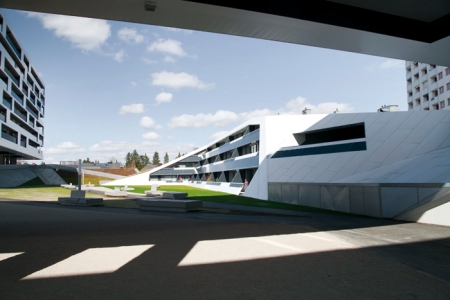 Salzburg (AT) – Inner open park with the assisted
Salzburg (AT) – Inner open park with the assisted 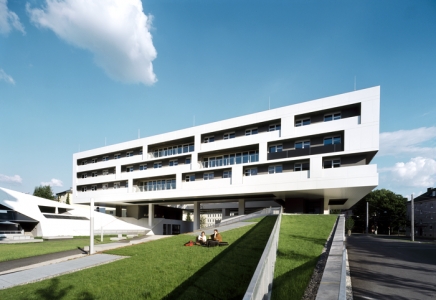 Salzburg (AT) – Park life
Salzburg (AT) – Park life
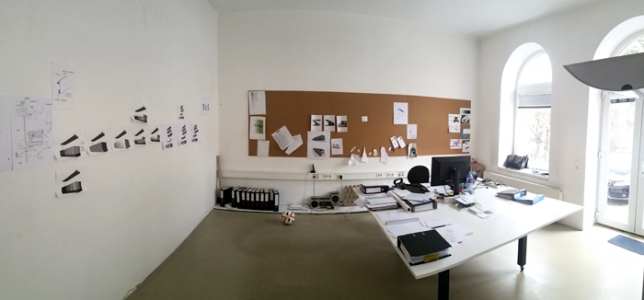 Touzimsky Herold & Mehlem offices in Linz
Touzimsky Herold & Mehlem offices in Linz
 Sintstrasse – Insertion of new programs
Sintstrasse – Insertion of new programs
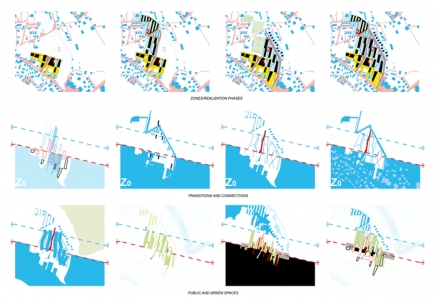 Oberndorf Mitte – Phases, connections & spaces
Oberndorf Mitte – Phases, connections & spaces
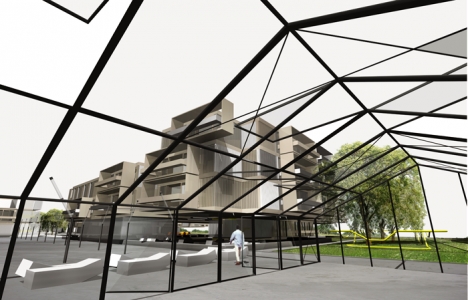 Oberndorf Mitte – Densification
Oberndorf Mitte – Densification
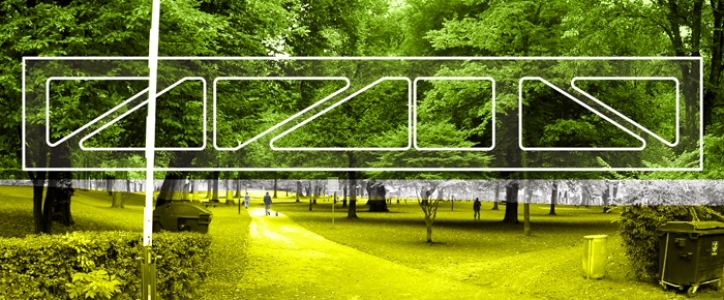 Gnigl school centre, Salzburg (AT) –
Gnigl school centre, Salzburg (AT) – 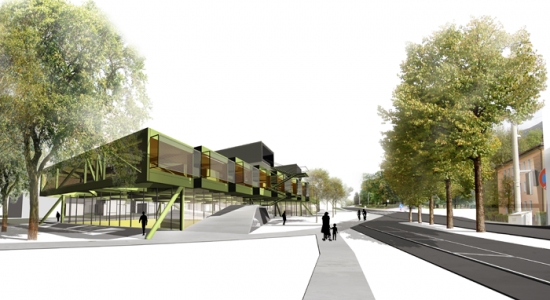 Gnigl school centre, Salzburg (AT) –
Gnigl school centre, Salzburg (AT) – 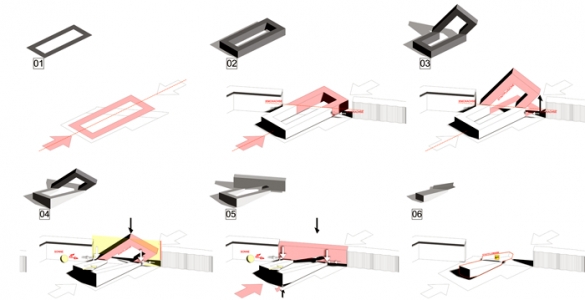 FBHF Housing Development, Linz (AT) –
FBHF Housing Development, Linz (AT) – 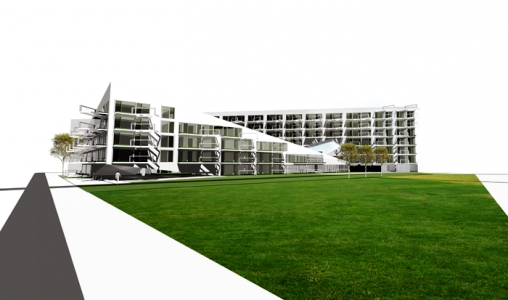 FBHF Housing Development, Linz (AT) –
FBHF Housing Development, Linz (AT) –