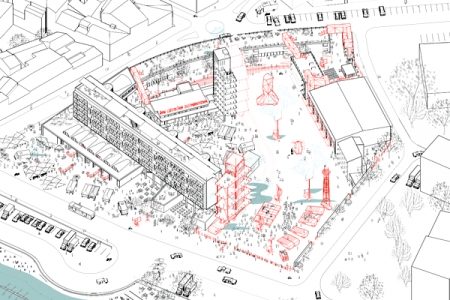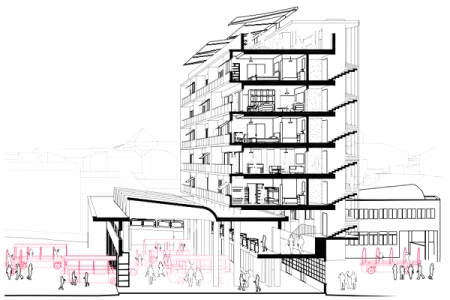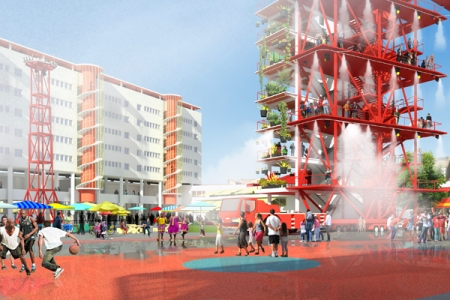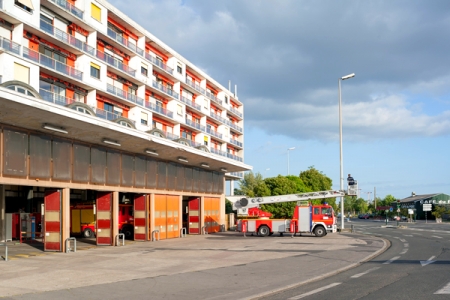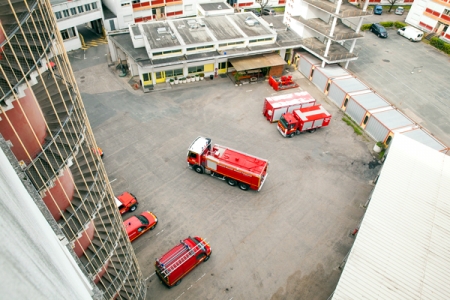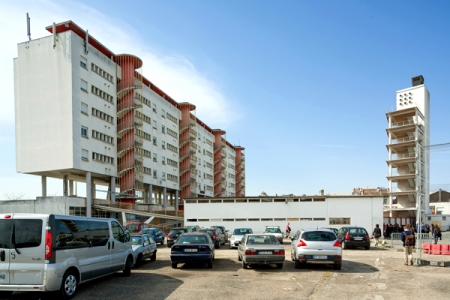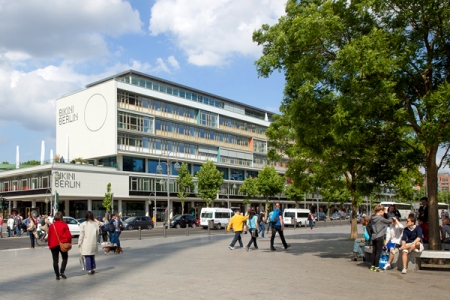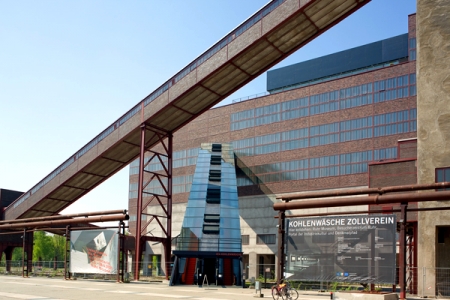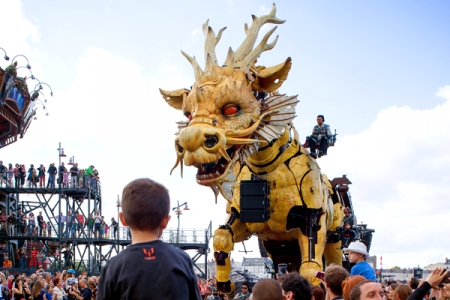Les grandes manœuvres
Bordeaux (FR) – Runner-up
TEAM DATA
Team Representative: François Dantart (FR) – architect; Associates: Delphine Courroye (FR), Eva Januel (FR), Aurélien Le Roux (FR), Marcel Malhère (CV), Silvia Pianese (IT) – architects; Romain Marten (FR) – engineer-architect
43 rue Grande Biesse, 44200 Nantes – France
+33 6 01 80 94 75 – contact@lesgrandesmanoeuvres.fr – www.lesgrandesmanoeuvres.fr
See the complete listing of portraits here
See the site page here

F. Dantart, E. Januel, R. Marten, S. Pianese, M. Malhère, D. Courroye & A. Le Roux
INTERVIEW
Click on the images to enlarge
1. How did you form the team for the competition?
Europan 13 offered us the opportunity to work together. All seven members of the group are architects but each one has a remarkably different profile, with expertise in engineering, urban planning, programming, heritage and staging. This multidisciplinary approach contributed to our reflection and allowed us grasping the complexity of urban and architectural issues related to the Bordeaux site.
2. How do you define the main issue of your project, and how did you answer on this session main topic: Adaptability through Self-Organization, Sharing and/or Project (Process)?
Located on the Garonne River, opposite the historical city centre of Bordeaux, the fire station is one of the few prominent buildings of the right bank. Albeit playing an important role for the identity of the neighbourhood, this modernist masterpiece remains unappreciated by the inhabitants of the city. The fire station has recently received the label Monument Historique – in a fast-changing area, this architectural whole is bound to stand as a permanent landmark.
Following the decision to relocate the fire station, firemen have already started leaving some of the buildings. Given these circumstances, we were able to consider an immediate opening of the site. The conversion process then gradually extends to the whole fire station to reveal its untapped urban potential and its public vocation.
The project starts modestly, involving local actors (district council, firemen, neighbours, associations, start-ups) to face local issues. Then it slowly gains momentum to provide public amenities and services on a metropolitan scale (marketplace, hotel, panoramic rooftop) by working in partnership with private investors. We propose a flexible programming strategy which is tailored to the capabilities of each building. The “Grandes Manoeuvres” organisation coordinates all stakeholders within a participatory framework and spearheads each stage of the process, from funding to implementation.
3. How did this issue and the questions raised by the site mutation meet?
From the earliest stages of our reflection, we grasped both the value of the fire station in its wholeness and the importance of each of its components, buildings as well as empty spaces. This fundamental awareness guided our choice of preserving the integrity of the site as a new starting point.
From an urban perspective, the courtyard became the fulcrum of the discovery of an exceptional site. First, we start working on the negative space of the yard to build an internal ecosystem inspired by firemen’s universe. Then, we open the fire station on the surrounding neighbourhood with a market square and a panoramic rooftop accessible by the public, a new spectacular vantage point on the old city.
The project aims to recover the existing formal richness of a functionalist architecture. We introduce some compatible activities on the original structure that leverage the existing architectural assets in a respectful and reversible way.
4. Have you treated this issue previously? What were the reference projects that inspired yours?
Individually, we had the opportunity to gain useful experience by repurposing comparable infrastructures with historical relevance in previous assignments. We worked on an ancient hospital, on shipyard facilities and on an abandoned mining site, all of which contained protected elements as Monuments Historiques.
Besides our individual backgrounds, several urban and architectural interventions inspired our approach. Berlin offers many examples of architectural reconversion; among them, the Bikini project is exemplary. Built in 1957, this extraordinary ensemble was turned into a new mixed-use retail concept. In the Ruhr valley, the public access to the Zollverein mining site gave a new lecture of the territory. The industrial heritage became a living monument through a minimalist and reversible architectural intervention giving public access to the main building.
In Nantes, the transformation of old shipyards into an urban park is based on a long-term process. The reclaiming of this wasteland, painful symbol of the port decommissioning, lies on the synergy between the site and its new purposes. This abandoned area became the heart of the city entertainment and a major tourist attraction. The work on memory, done through the redevelopment of the docks, has gained meaning through the new cultural and playful programs. Inspired by Jules Verne’s novels and the expertise of the shipbuilding industry, the fantastic creatures of Les Machines de l’Île was able to reinvent the imaginary of the city. The public space becomes the stage on which these giant creatures perform and establish dialogue with industrial buildings.
5. Today –at the era of economic crisis and sustainability– the urban-architectural project should reconsider its production method in time; how did you integrate this issue in your project?
The Grandes Manœuvres project sets up a reversible process based on sustainable development. The means required to implement it are both pragmatic and economical. The project is built around the existing fire station and nothing is demolished. Moreover, it brings together several actors around a common vision of a place that is open to everybody.
The project is gradually introduced, thus limiting risks and potential losses. First, the urban furniture built with the help of citizens of the neighbourhood livens up the courtyard. Then, it becomes integrated to the original buildings to reveal and develop their capacity. This flexible and incremental process grows over time by networking associations and private ventures.
Both the project and the new Garonne-Eiffel area share a common timeline. This building process breaks with a still vision of architecture. It leaves space for improvisation and creates favourable conditions for the development of an attractive place at the metropolitan level.
6. Is it the first time you have been awarded a prize at Europan? How could this help you in your professional career?
This is our first participation in Europan. For us, this competition represents the chance to confront ourselves to off-standard sites and elaborate an original approach to architectural and urban issues. It also gives us the opportunity to work with a public institution which has proven its competence facing development issues in Bordeaux. As architects, this experience shows us the benefit of exploring new practices beyond our usual role.
