Viewpoints of European Cities
E13/E14 Inter-Sessions Forum - Badajoz (ES) - Debate
Viewpoints of European Cities
BRUSSELS (BE)
Kristiaan Borret, Bouwmeester of the Region of Brussels-Capital
In the very heart of Brussels, about 3 to 4 km from the Grand Place, right on the canal and in front of some typical Brussels housing from the 19th century, you can see a concrete mixing factory. This concrete factory in the midst of Brussels provides all the city’s building sites with concrete. Boats bring sand and cement there and then trucks and lorries distribute it in the city. This factory, right there, answer some needs. That is why we think in Brussels that this is a typical urban image – this juxtaposition of houses and a factory. The concrete factory makes part of the city – it is urban. Although we could have taken the concrete factory away and made a nice public space over there or would build houses along the canal, we decided not to do that and to keep the factory as an integral part of the city. Because we think it is important to provide the city with space for productive activities. It has of course become fashionable and you all know about this kind of hipster activities that are now very much welcome in the cities – micro-breweries, craft chocolate factories, bikes workshops, etc. This kind of activities is welcomed but they are not the only productive activities. In Brussels we think we should also consider ‘dirty’ work – repair jobs, blue colour jobs, etc. We should avoid situations in which these jobs are pushed out of the city because they cannot pay the rent anymore because the land has become too expensive. It would be stupid for a plumber living and working in the centre of Brussels to first drive out of the city, towards the periphery, to find spare parts and then come back to the centre to do the actual job.
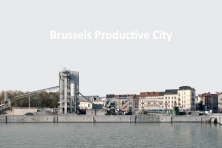
It is important to keep some productive activities in the city, and this idea is already on the political agenda of the Region of Brussels. The “why” has already been dealt with and accepted; so now we are considering the "how" – how we will do it?
The first important thing is to make sure that the land is available, that the land price is not just influenced by real estate development or the potential of building houses, as in this case it is too expensive for productive activities. So in several strategic areas in Brussels we decided that at least 10 to 20% of the new development should concern productive activities.
For the canal area –a former industrial area quite in the centre of Brussels, where the public authority owns a lot of lands– we elaborated a "Plan Canal" on the idea of reserving large parts of the area to the productive economy and not to sell them to the real estate market. We then organised architecture competitions, because we need new typologies for this production, we need to explore possibilities and stimulate experimentations.
As the city Bouwmeester I am not only working with public actors but also with private actors. For instance we managed to convince a concrete factory to invest 1 to 2 millions Euros in improving their site, not just for embellishment, but really for a better organisation of the site so as to minimize the nuisance for the neighbourhood and to leave the quay accessible as a public space on the weekends. Productive economy companies are welcome in the city, they can stay in the city, but on the condition that they are ready to adopt an "urban face".
We also try to fund research by design and during the last Rotterdam Biennale of architecture the Brussels Region funded 3 partners in order to explore really concrete solutions. We are considering the combination of housing and logistics, productive economy within the city. One example on this site where the highway enters the city, with an easy access for trucks, and where we plan to make a logistic distribution centre. The proposal is to have a high building with productive economy, a sort of “façade of housing” wrapped around it, and public space. The 3 ingredients –productive economy, housing and a better public space– are mixed together in one building, at the level of architecture and of architecture typology.
Another example lies on the scale of a district in the Northern part of Brussels, with a lot of small commercial activities. The proposal is to gather them in a kind of mixed and fairly informal way, yet well-studied and, once again, with 3 ingredients together: new housing possibilities, some productive economy, a technical school, all of them arranged along the same public space.
Our idea is to consider productive activity as a part of the city – not to hide it but to expose it and make it as present as housing, because we should consider that all these ingredients are part of the city. Industry in the city is urban.
AMSTERDAM (NL)
Sabine Lebesque, Investor Office Housing
Amsterdam has a very characteristic medieval centre surrounded by a 19th cent. ring and then the extensions of the 20th cent. in a kind of fingers structure like in København (DK), where we can access the green areas quite rapidly. This means the borders of Amsterdam are very close and space is strictly limited. But that is not a real problem for the city development, because we have a system of land lease for over a 100 years and the city of Amsterdam owns 88% of all the lands, which in makes city development easier.
We also make a new structure plan every 10 years, which gives a good overview for the market and allows us to know where to activate the development. In the last ongoing structure plan, which lasts until 2020, we had already involved the Amsterdam Metropolitan Region very much, because we were foreseeing that the pressure on the city was about to grow rapidly. The popularity of the plots is quite high within the ring road –which is about the same surface as the Parisian “périphérique”–, so the pressure is very high; housing prices are rising too fast, especially in the last years. The structure plan until 2020 planned the development around this ring road so the centre can benefit from the new developments and vice versa; this way, we do not go to the far outskirts, but we can concentrate around the ring road.
As far as housing production is concerned, there was a dip during the crisis but we are now over the amount of housing that we built in the “good years” –2006 and 2007. Now, all of a sudden, the production is even higher than in the 80’s! Still, the result is that almost every factory or old space within the ring road is turned into housing. It is very popular to live in such a building, but it means that all the productivity –if it was still there– has moved to the region.
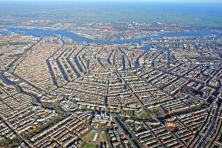
At the same time, economically speaking, Amsterdam’s international glow makes the city grow extremely rapidly and for the last ten years, the capital city has been moving apart from the rest of the country, with cities like Den Haag, Rotterdam, Utrecht, Eindhoven…
That also means for the centre that we are moving from old to new industries. There is the example of the former NDSM shipping yard, where about 7,000 people were working in the good times. We transformed it with student housing, the Hema headquarters as well as MTv Europe and others. Nowadays 12,000 people are working there, so the new economy –the transition we are in– also brings new labour to the cities, but it is a new form of labour.
Amsterdam is a successful start-up city, and we invest in start-ups. This is also another way of production. The Dutch firm Booking.com has just agreed 2 weeks ago to settle on a new island next to the central station and designed by UNStudio. It is a building of over 70,000 sqm in one of Amsterdam’s hotspots, bringing 15,000 working places as well, which is really great.
Regarding the pressure of the market, our politic debate mainly focuses on housing and that is why we have a new extra plan on top of the structure plan: until 2025, we are planning to have 15,000 new apartments in Amsterdam. That raises important questions – if we fill up every little plot of land or green area with housing, productivity will be pressed out of the centre and we could get to an opposite situation than the one from the 1980’s, when people were pushed to live to the suburbs and work in the city. If we do not pay attention to this pressure from the housing market people will live in the city and have to work outside, and that is not a good situation either.
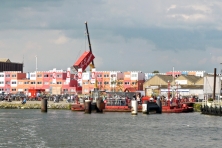
But with the new housing plan for 2025 we have to really think about where we will work in the future and where the work will be in these new areas. And that is where we have to plan the new working spaces. We do not only need productive places like car repair for ex., but we also have to consider what the future of work will be. It is not something we can answer right now, but we have known after Jane Jacobs that if we want to have a healthy city, we have to combine creativity, the productive city, the international and the local into one element, which will also be a ‘workful’ city.
BARCELONA (ES)
Jaume Barnada, Director of Strategy and Urban Sustainability, Barcelona (ES)
The metropolitan region of Barcelona produces between 15 to 17% of the whole Spanish GDP. It is a region where production and housing have continually been interacting, granting the region it specific character. If we analyse the residential fabric together with the productive one, we can see that they overlap – this is characteristic of Mediterranean cities where we try to avoid segregated spaces, as we believe it is important to live and produce in the same space. And one of the main issues we are facing nowadays is the introduction of housing into productive areas. This is basically an architectural process. Production develops horizontally when housing develops vertically. With these two elements in mind we can create new architectural typologies that reflect a different way to live in the city. In Barcelona, we have been working on productive models for years now, based on re-using or recycling districts, each time making them more complex. The most famous example is the Poblenou - 22@, where there were about 3,000 workers in the 1970’s and 60,000 nowadays. That means we have created about 57,000 jobs there during one of the worst crises the country has ever known. What we basically did was to make the space more complex, starting from a mono-use production to produce what we called a “slide” of the productive activity. And if we used to produce heavy elements, chemicals, etc., we now produce knowledge, food, design, culture and so on.
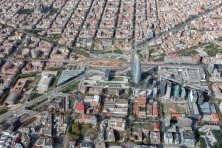
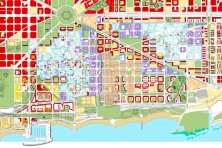
That generates 3 concepts on which to work: the 1st is the creation of new urban networks that come as a complement to the already existing fabric. Production cannot be a bubble within the city, it has to be an intrinsic part of any renovation process and be directly linked to residences. The 2nd important issue is a change of mobility. We have to bet on public mobility and take distances from private mobility. Whether here, in Brussels or in Amsterdam, we have to focus on public mobility, and that can only be achieved in high-density cities like Barcelona. And the 3rd important characteristic is the change of architecture and the urban landscape. We have realised that urban renovation processes have produced a certain deregulation of the traditional fabrics in Barcelona, producing architectural elements that cannot be easily recognised. Although it can be seen as a problem, I believe it is undeniably a good thing.
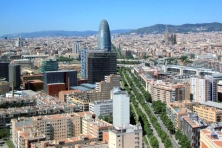
These new use logics produce very fast changes on the territory of Barcelona. Districts can change about every 10 years; we would like them to change every 7 years but the population requires a bit more time. So all these elements have produced major changes in the Poblenou for the last 25 years, and we now have the capacity to imagine what it will be within 15 or 20 years while having the certainty that we are producing substantial changes in the city every 10 years. Besides we can keep and even increase the production level of the city while keeping the number of inhabitants. All this produces a dense and mixed city where the residential and productive fabrics are maintained, where you have innovation, production of food –we have large agricultural areas on the metropolitan territory–, and with processes of energy production. Most of the public buildings in Barcelona produce energy nowadays, from housing to schools, to parks, in which we put photovoltaic pergolas, etc.
Yet, all these transformations and changes of characteristics raise several questions, a.o. the tourist interest. In the last 30 years we have gone from 300,000 tourists to 8M tourists per year, who have to find accommodation in hotels, and about 30M per year who just visit the city. We have therefore become the 3rd tourist city in Europe after London and Paris, and with very different dimensions as far as the population and the territory are concerned. We can of course mention tourism as a productive element –and we indeed talk about the “tourist industry”– but it may be the productive element that produces the most disagreement and worries on the citizens’ life. The pressure in the city centre is unbearable, either for shops but also for the inhabitants. It is now common to turn a living place into a rental place for tourist use, which produces large areas of urban gentrification, which is practically invading the whole current city centre. We have therefore reached the conclusion that we have to regulate uses again, we have to go back to the principle of the industrial transformation. And we cannot blithely change the city into a productive city if we do not precisely regulate beforehand the types of uses we want and where we want them to be. We are therefore working on systems of limitation of use, from the centre to the outskirts, so that they are complementary. The first use we are regulating is tourist use; we do this because the city is a space for the people, the ones who work and live there. This is the basics. We cannot produce anything without the people and we cannot produce anything if the people do not live in the city. Therefore, the first production element is not the plant – it is the house. And our projects are mainly residential accompanied with production and economic activities.
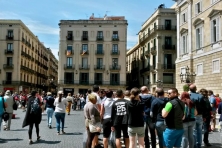
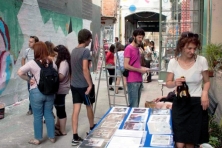
MANNHEIM (DE)
Jens Weisener, architect and urban planner for the city of Mannheim
Mannheim –a city with 300,000 inhabitants– is an industrial city and wants to remain as such. It is home for a major cohabitation of shops, industry and housing. The city lies 30 minutes to an hour from the major centres that are Frankfurt and Stuttgart. And as Germany is a decentralised country, their activities are complementary – if Frankfurt is a financial hub, then other cities take over other functions.
There are therefore many different economical regions and the area between Frankfurt and Stuttgart is very important. It indeed acts as a hub for transportation, not only thanks to the Rhine River, but also thanks to the road infrastructure. In Mannheim, we can even get to an excess of development / connectivity: the city has a very important harbour, which is Europe’s 2nd inland harbour, and it is part of a specific axis –the so-called “Blue Banana”– connecting the Mediterranean to the Benelux. Besides, as the city is located on the border of 3 regions –the Hesse, the Rhineland-Palatinate and the Bade-Württemberge– we work hand in hand with the neighbouring cities and regions. The whole region works on that basis and can count –economically speaking– on many global actors, which are regionally distributed. Our area can take advantage of this axis, even if we mainly work on the regional context.
Between 2005 and 2007, the Americans withdrew from the region, leaving many spaces free in the North of Mannheim and the South of Heidelberg; all in all, 750ha of additional area were made free for the development of housing, but also of business. The Region is then becoming metropolitan, with Mannheim as the largest unity with it 300,000 inhabitants.
This old baroque city prospered as an industrial centre before being more or less destroyed during World War II. An industrial belt now surrounds it and the industry sometimes settled in a very unexpected way within the districts. There are many confrontations, which are not always easy to handle in urban planning. Besides global actors, many small- and middle-size companies settled mainly on this industrial belt, and there is an large population with an immigrant background, approx. 40 to 50%, and an important Turkish community with its own dynamics.
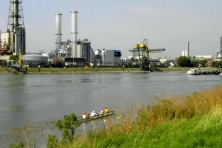
The city has an industrial image, which makes land price still affordable for the development of start-ups on new productive ideas. The city itself is working with business incubators, and the ideas that have grown in the University –with 30,000 students in town– can start to be developed in these spaces; and also, as mentioned earlier, in the 500ha of newly acquired industrial wasteland.
In general, facing one industrial bank of the Rhine River, there are natural reserves, which although beautiful appear to conflict with the needs in areas for housing or business development. And Mannheim considers itself a creative city; among others, the Popakademie promotes young talents through a university education in pop business, mixing not only art and culture, but also economy. And we are currently building a new arts and culture centre right in the city centre, which is not funded by the State, but by private actors.
Discover the viewpoints of:
- winning teams
- Europan 14 actors
Back to the introduction page