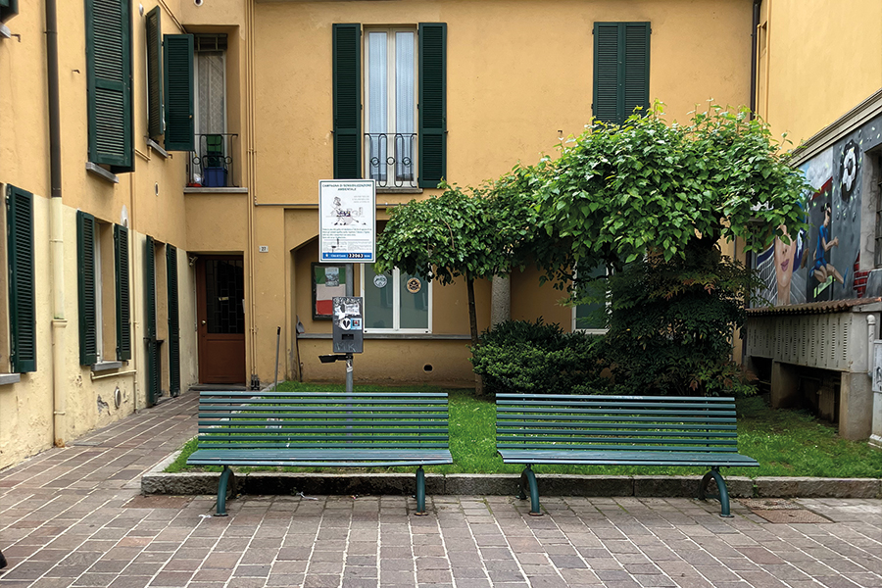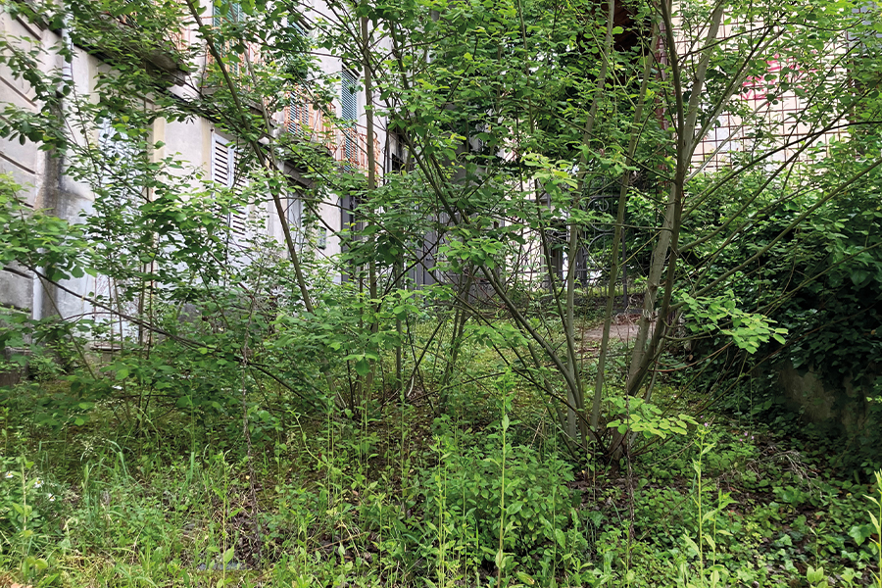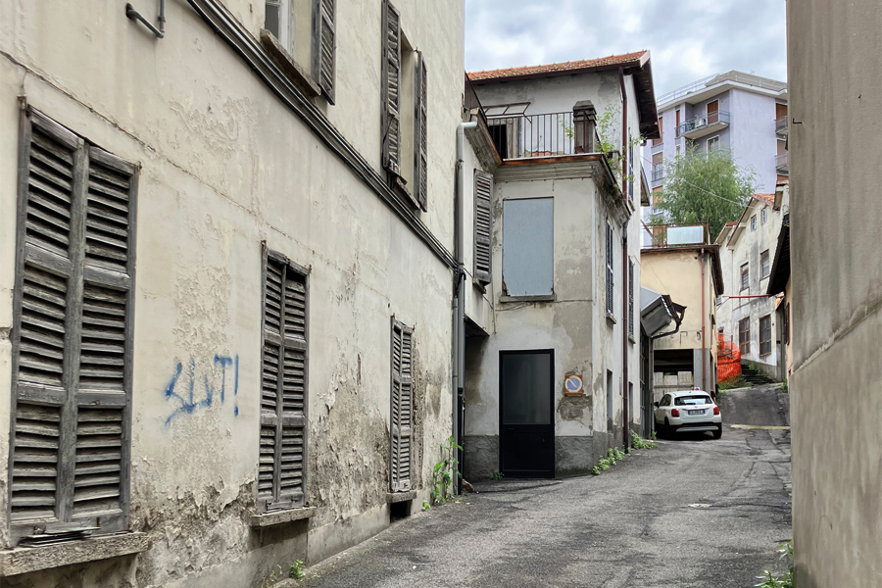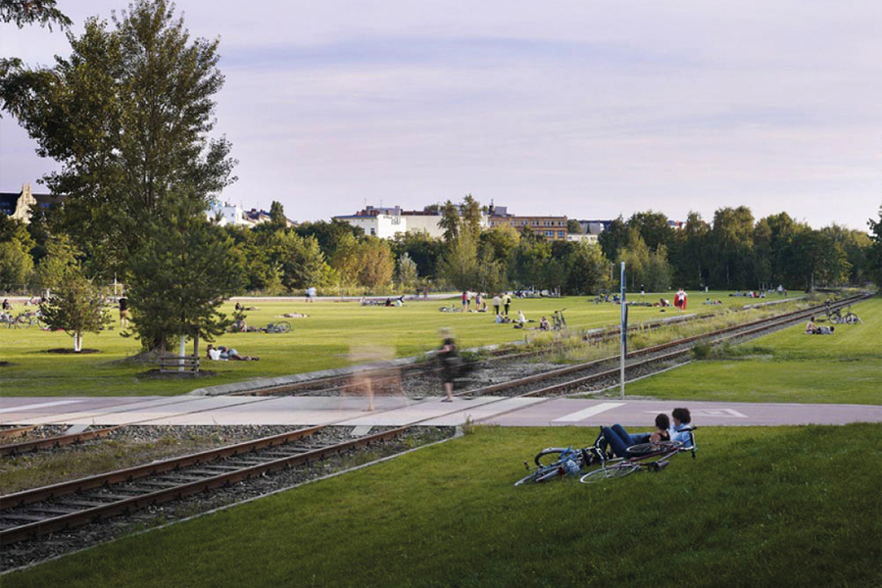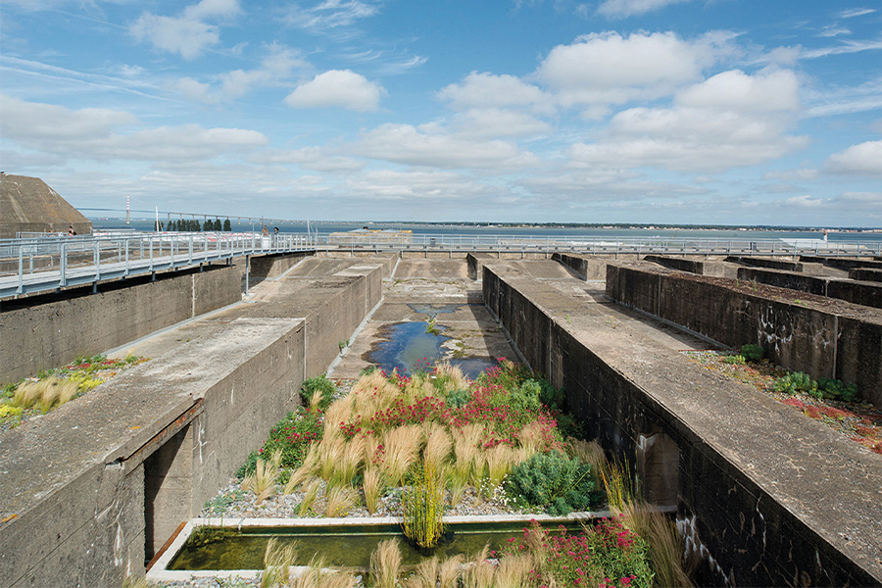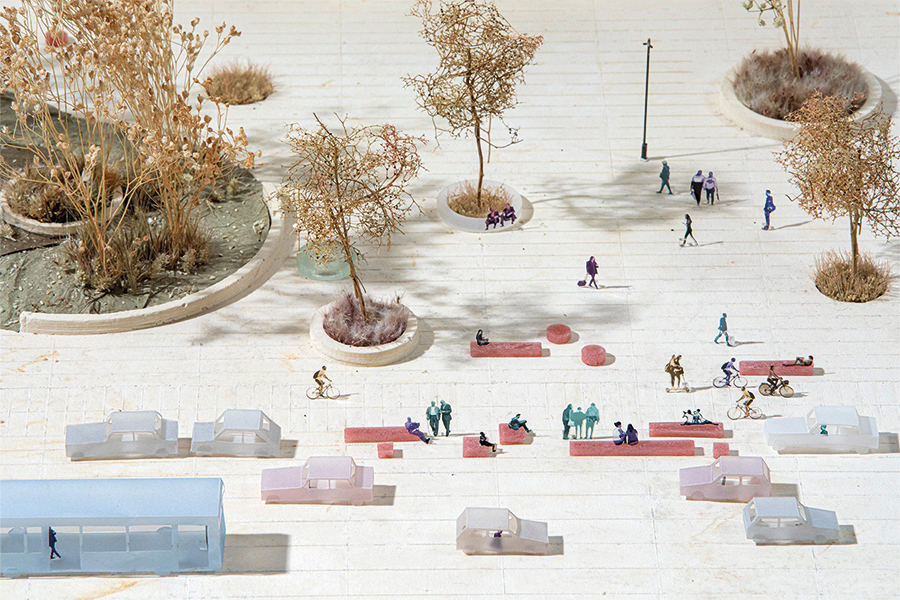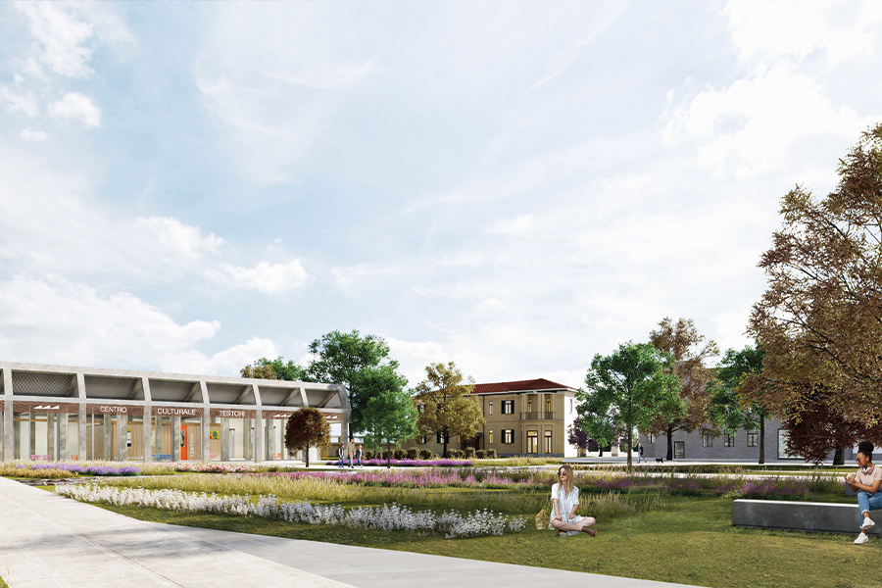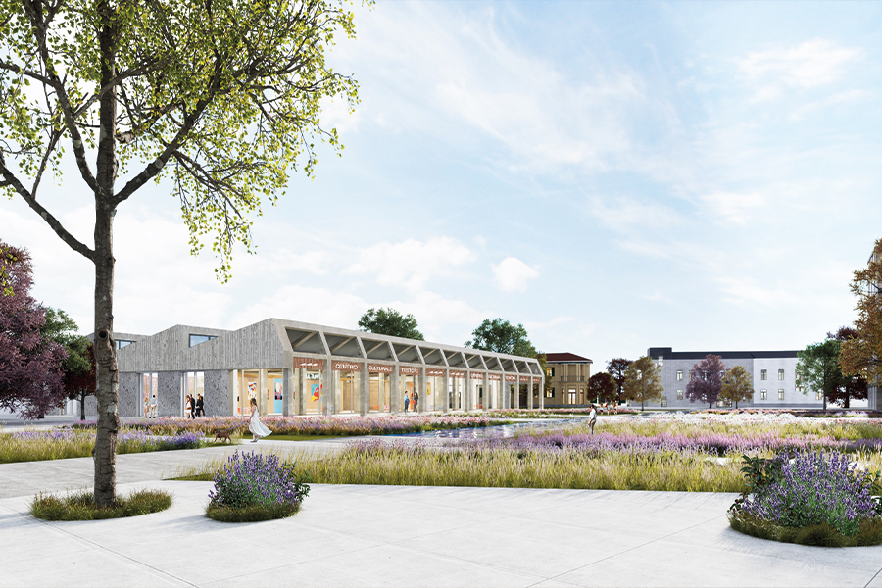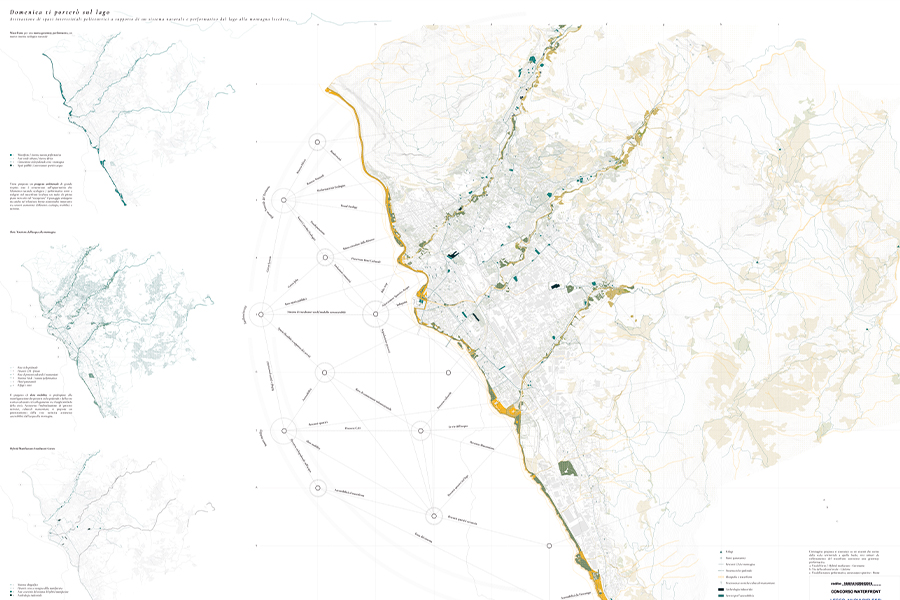Cantù DIGITAL eco-logics
Cantù (IT) - Winner

TEAM PORTRAIT
VIDEO (by the team)
INTERVIEW
Click on the images to enlarge
1. How do you define the main issue of your project in relation with the theme “Living Cities Imagining architecture taking care of the milieus”? And in which way do you think your project can contribute to an ecological and/or social evolution?
At the heart of our design lies Cantù’s cultural tapestry, intricately woven with threads of tradition and innovation. The wire based digital network serves as a metaphor, symbolizing the interconnectedness of Cantù’s storied past and its promising future. Within this system, and coherently with European and global environmental issues, the design concept proposes itself as a reactivator of the common root between Ecology-Economy and the Digital according to a new ethical dimension. A relationship that becomes the bearer of processes that respond to the themes of the green economy at a local level, reactivating all porosity through micro-strategies of regeneration, capable of generating new synergies and new forms, towards an image of a contemporary city.
2. How did the issues of your design and the questions raised by the site mutation meet?
The project is placed within a framework of meaning for which the terms Ecology and Economy find the common etymological root. By reactivating the network of abandoned areas, local heritage, and craftsman, the project proposes a widespread museum system - a true eco-sustainable district - using the existing and abandoned heritage according to new functional and social needs, with particular attention to the functional mix the diversity of users (inhabitants, city users, tourists).
PROJECT:
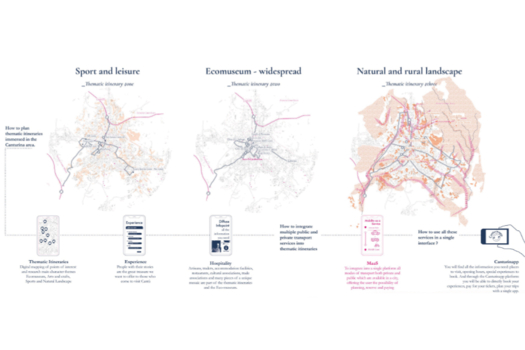
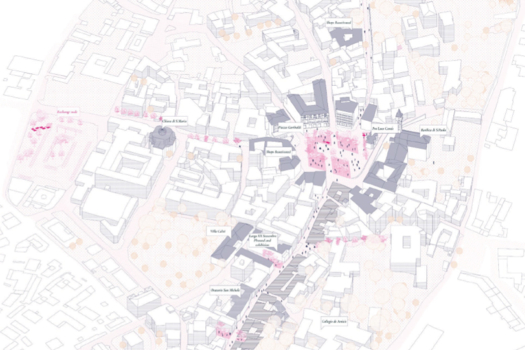
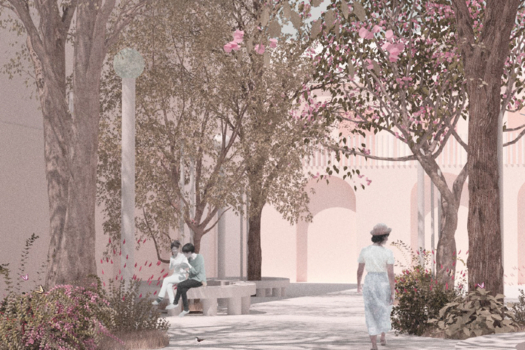
Cantù Digital Eco- Museum aims to reinforce the role of the molecular urban spaces inside the city, capable of producing urban and neighbourhood regeneration effects. Within this system, the design concept proposes itself as a reactivator of the common root between Ecology-Economy. A relationship that becomes the bearer of processes that respond to the themes of the green economy at a local level, reactivating all porosity through micro-strategies of regeneration, capable of generating new synergies and new forms, towards an image of a contemporary city. Therefore, we focused on the methodologies we have acquired through previous research experiences, as opposed to a strong and definite architectural shape, such as a time-based strategy, a multiscalar approach and the recognition of a cultural ecology: the cognitive line of the local culture and economy, to strengthen the idea of slow tourism and ecology, among others.
SITE:



The project proposes Cantù as a contemporary place, capable of generating resilient spaces, inserted into a complex and dynamic territory. From territorial strategies to interstitial spaces, it enhances regional and local plans by including a close dialog with PEBA, PGT, and FULAWIM. In particular, the project responds to the themes outlined by implementing three methodological themes: 1.Digital: The design strategies are part of a vision of global responsibilities that bring the city of Cantù within the new European experiments in relation to the theme of the sustainable and digital city. 2. Cultural ecology: the cognitive line of the local culture and economy, to strengthen the idea of slow tourism and ecology. 3. Molecular spaces: inserted in the logic of the landscape, the designed spaces activate the multiplication of public space, as a new local practice of urban regeneration, responsibility, and new forms of competitiveness.
REFERENCES:



Dispace Landscape Architecture is an interdisciplinary design practice and research agency led by the architect and landscape urbanist Carlotta Olivari and PhD. architect Margherita Pasquali, based in Milan (IT). The studio operates at the intersection of architecture, landscape and urbanism, working through a diverse range of outcomes-from landscape architecture design, landscape urbanism, experimental research to data visualisation. Dispace’s ambition is to design new ecologies in the contemporary living space.
6. How could this prize help you in your professional career?
The Europan competition enables the possibility to initiate a dialogue not only with the municipality, local actors, and the stakeholders in the Cantù area. But also we engage with other young architects hoping to expose our work in different context, increasing our visibility.
TEAM IDENTITY
Legal status:
Team name: Dispace Landscape Architecture
Average age of the associates: 29 years old
Has your team, together or separately, already conceived or implemented some projects and/or won any competition? if so, which ones?
COMPETITIONS:
- Competition Rifugio Migliorero CAI FOSSANO; Prize: third place with special mention; Piemonte/ Bagni di Vinadio; Architects/ C. Olivari, M.Pasquali; Year /2022
- Competition “Lecco Nuovi Riflessi”; WEAKCIRCUS/ Arch. Elisa C. Cattaneo, C. Olivari, M. Pasquali.
- Second phase selected project “Domenica ti porterò sul lago” Architect intern, Milan; Period: October-November 2019
- Second phase “Budapest South gate international masterplan design competition” EISENMAN ARCHITECTS, DEA s.r.l., WEAKCIRCUS/ Architect intern, Milan; Date: October-December 2018; Landscape Team: M.Pasquali, C. Olivari, E.C. Cattaneo, E. Dinarama.
RELEVANT PROJECTS:
- 2014. Project Repower Garden with M. Pasquali, Pasquali Giaume Architetti Associati and DIVO/ Client Repower AG.
- 2018-2019. Public and private Gardens Testori, Novate with M. Pasquali, C. Olivari, Pasquali Giaume Architetti AssociatI, Milanese /Client Studio Banfi-Pezzetta.
- 2021. Project Ciardi Gardens/ DI S P A C E with Nodari Gardens /Milan / Client Ciardi Sviluppo s.r.l.
WORKS:






