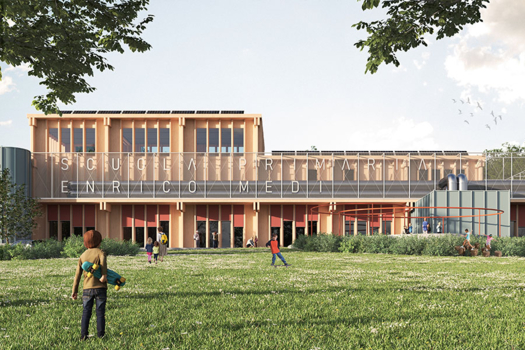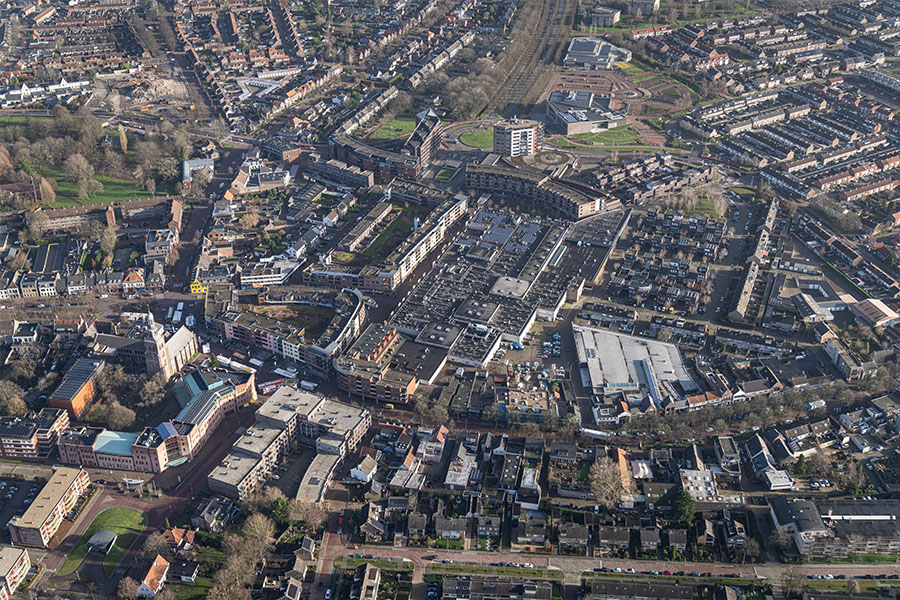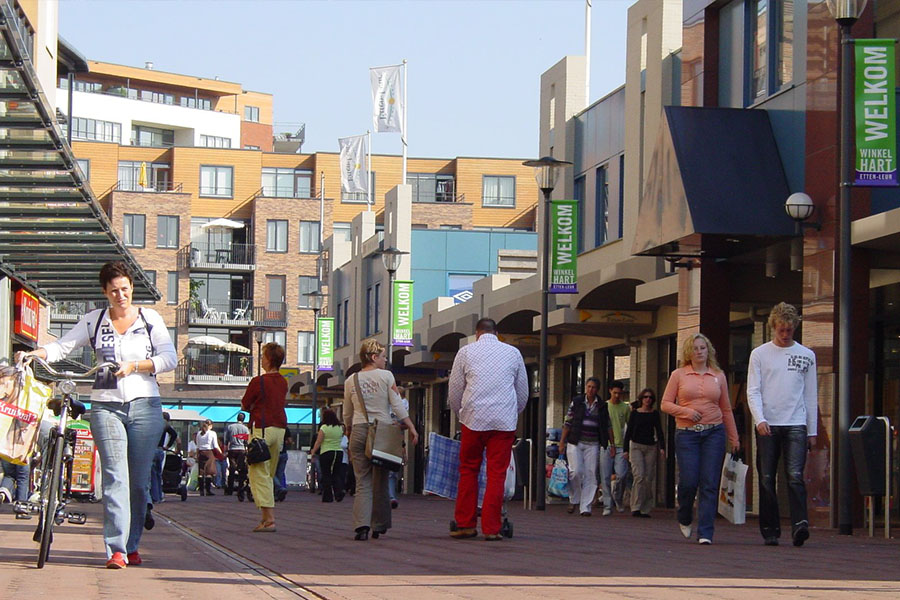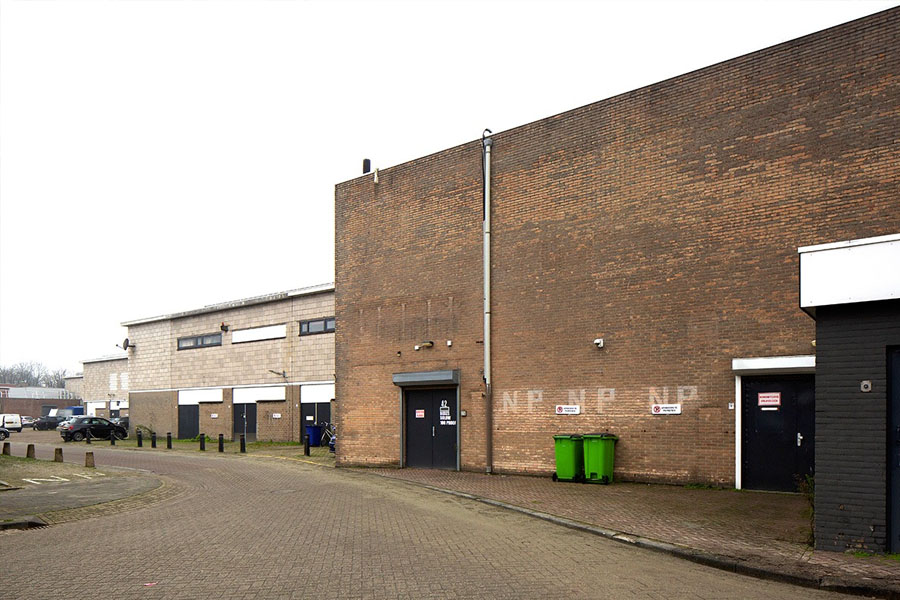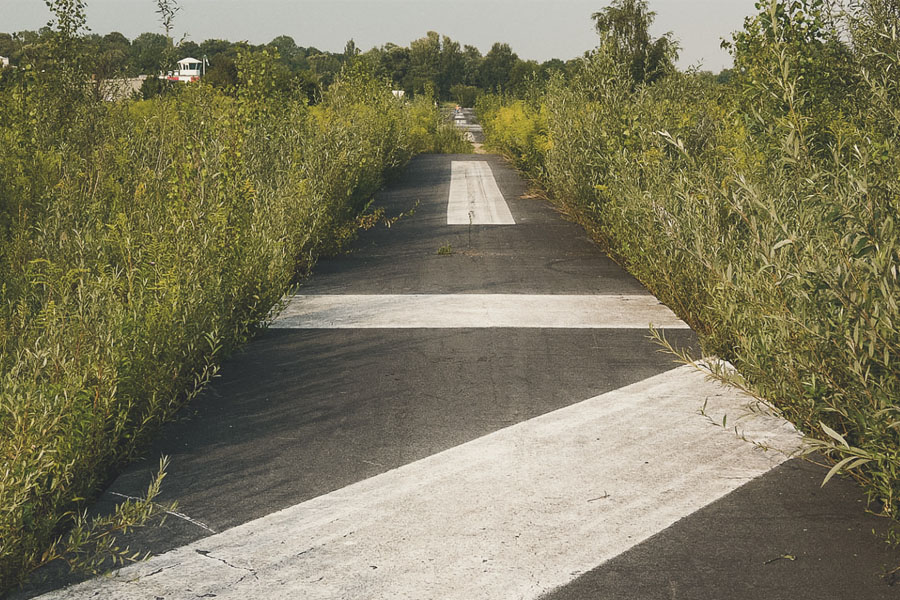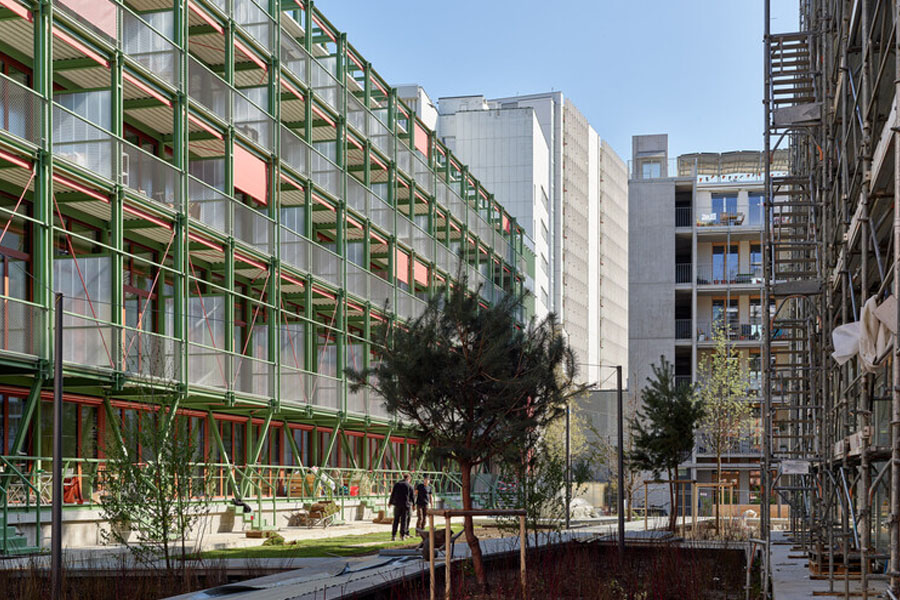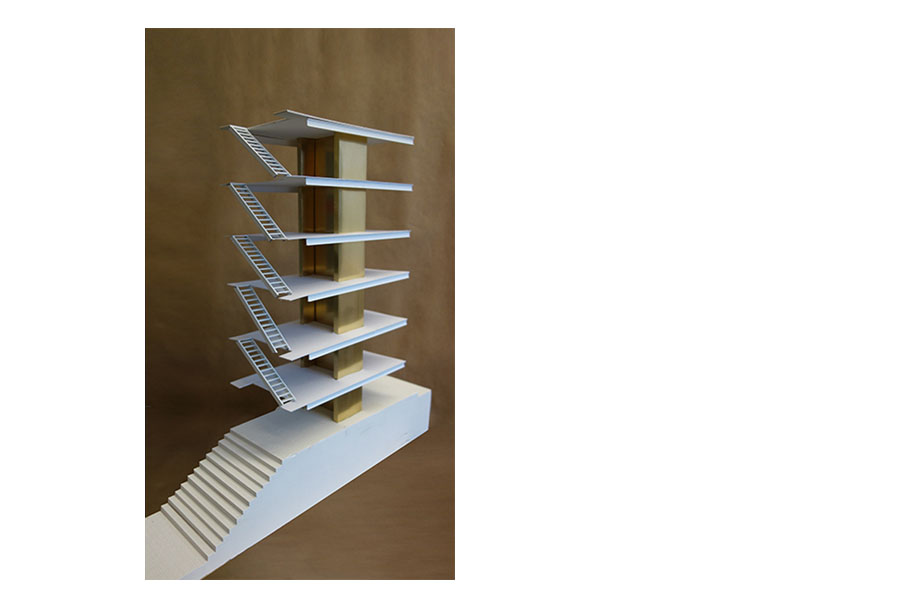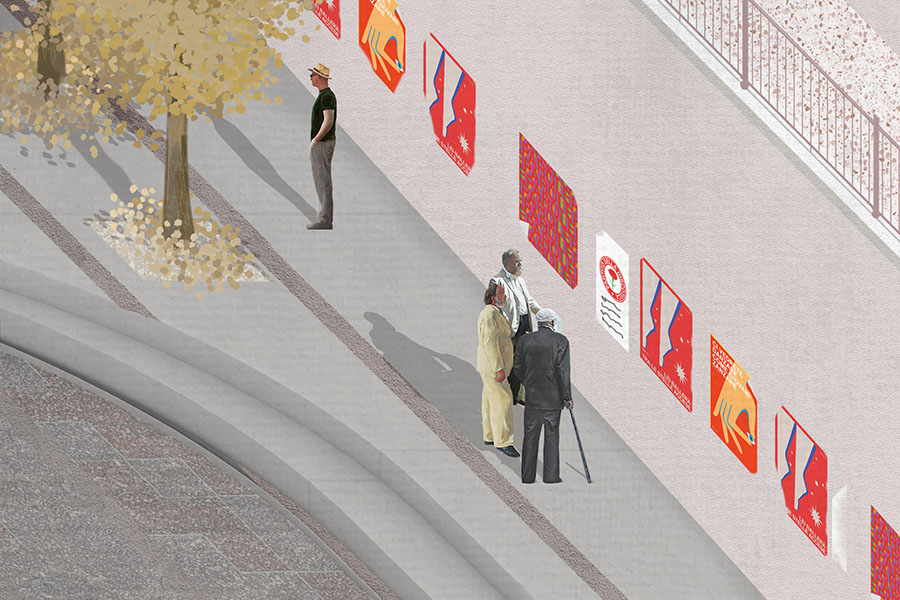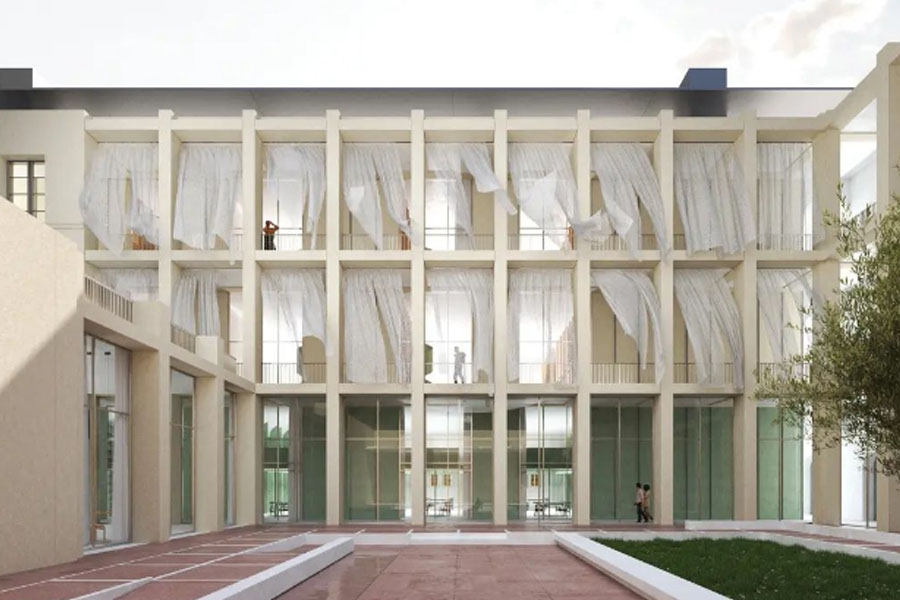future nostalgia
Etten-Leur (NL) - Winner

TEAM DATA
Associates: Riccardo Bettini (IT), Francesco Conti (IT), Sarah Gjergo (IT), Edoardo Quattrucci (IT) – architects
www.informalpractice.xyz
informal.practice.xyz@gmail.com
See the complete listing of portraits here
See the site here
TEAM PORTRAIT
VIDEO (by the team)
INTERVIEW
Click on the images to enlarge
1. How do you define the main issue of your project in relation with the theme “Living Cities Imagining architecture taking care of the milieus”? And in which way do you think your project can contribute to an ecological and/or social evolution?
We always try to explore what elements of the urban make cities living metropolitan theatres, and we try to identify how architecture influences the way cities can be experienced. In the case of Etten Leur, its small size, its connection to neighbouring towns and its integration into a natural system make it a small town with urban potential. The Winckelcentrum stands as a legacy of post-war progress but disrupts the coherence of the urban fabric. We proposed an intervention which, rather than imposing itself, scales down the architecture and reorganises the polarities of the city. Indeed, our strategy proposes to redefine the area as a superblock around the Winckelcentrum, gradually removing cars and parking, promoting planned densification, and improving soft mobility.
2. How did the issues of your design and the questions raised by the site mutation meet?
The challenges within the Winckelcentrum and its reflection area demanded a flexible design approach with integrated strategies for different scales of intervention. For the shopping centre itself, the redesign focused on turning commercial spaces into experiential areas for leisure and social interaction rather than just shopping. Concurrently, the implementation encompassed housing, landscape, and soft mobility strategies within the cluster. Densification interventions were crucial, seen as a horizontal process throughout the project, identifying spaces for densification in three ways: on voids, on top of existing structures, and within spaces in between.
PROJECT:
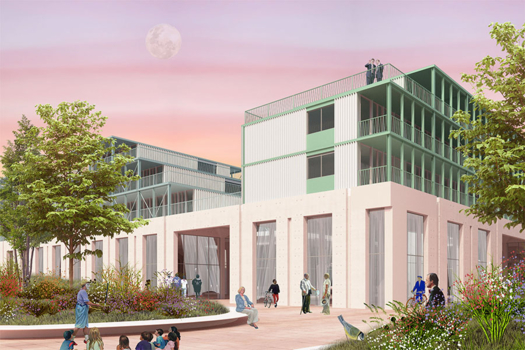
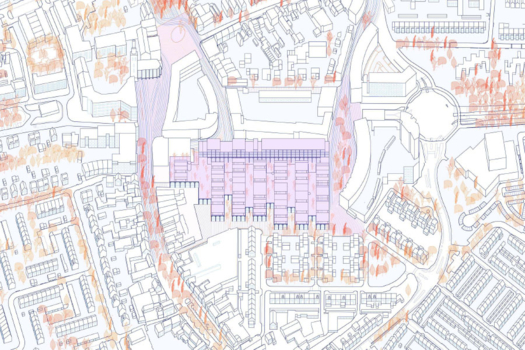
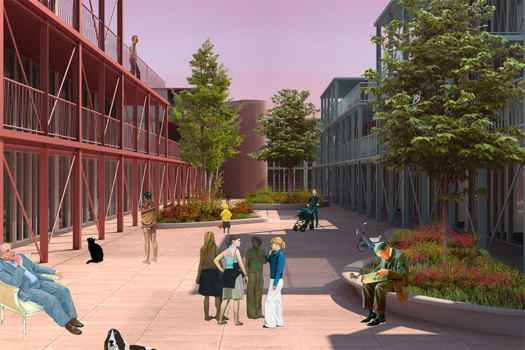
Our project approach encompasses multiple scales simultaneously. The 15-minute city concept greatly influenced our urban strategy, adaptable to cities of different sizes. Drawing inspiration from diverse references—like the Bonames airfield conversion (GTL Lanschaftarchitektur) for landscape and ecological studies, Esch Sintzel projects for adaptive reuse and densification models, and Self's work on housing cells for housing typologies—our multidimensional approach allows us to fuse varied insights, fostering innovative and holistic solutions in our projects.
SITE:



Our goal is a symbiotic relationship with the stakeholders, prioritizing the needs of the owners and at the same time integrating the suggestions of the community in our proposal. The strength of our project lies in its multiscale approach and modular interventions, that facilitate a negotiating process during its implementing timelife. Indeed, the project can be adapted for smaller pilot or test projects. The driving project is the downscaling of the Winkelcentrum and the "on-top" extension into a residential district, which requires the cooperation of different stakeholders. Other initiatives include the redesign of public spaces and the transformation of the area into a car-free zone. The densification of housing will follow a timeless horizontal process. This layout will make the project eligible for European public funds such as URBACT Program, HORIZON Europe, European Urban Initiative, DUT.
REFERENCES:



Informal is a team of 4 people, all with a background in architecture. We like to call ourselves a nomadic and informal team. The urban realities we have experienced have also enriched our work. From a professional point of view, each one of us has different areas of expertise: some are specialized in housing and architectural design, others have a background in urban planning and landscape design, while others have experience on construction sites, working on interior design projects, energy re-qualification and installations. Research is a transversal theme that binds and coheres our work. For some of us, research is an integral part of our work routine, while for us others it is a thread that unites our individual experiences and gives coherence to the Informal project.
6. How could this prize help you in your professional career?
This is the first time we participated in Europan and we're thrilled with the outcome. We hope that our winning proposal could lead us to a implementation process and maybe to a build project. In general, we hope to develop more and more our research and experience on the main themes of the project, as adaptive re-use, naturalization of public spaces and sustainable development.
TEAM IDENTITY
Legal status: Architecture collective
Team name: informal
Average age of the associates: 27 years old
Has your team, together or separately, already conceived or implemented some projects and/or won any competition? if so, which ones?
After gaining work experience in Barcelona, Milan, Rome, and Berlin, we started collaborating under the project informal practice in 2021. Since then, we have participated in various international competition and won a 4th prize for the Primary School “Enrico Medi” in Macerata, and a 6th prize for the Square in Ex San Giovanni Church in Amatrice. Other projects can be found in our website: www.informalpractice.xyz
WORKS:
