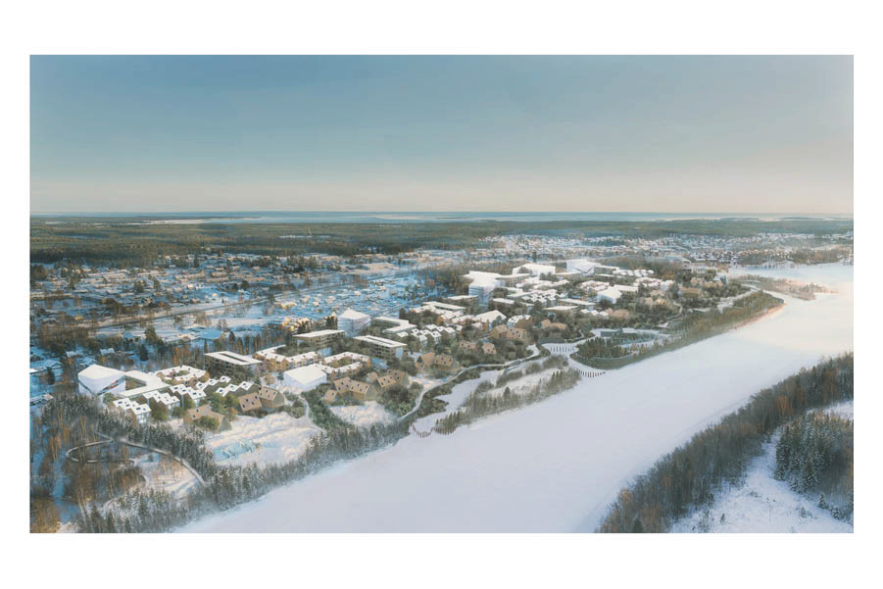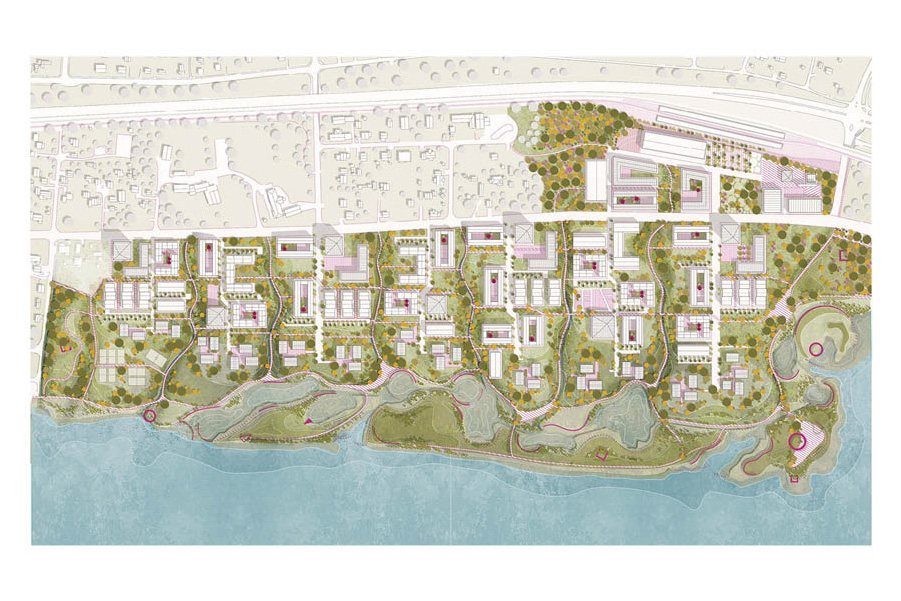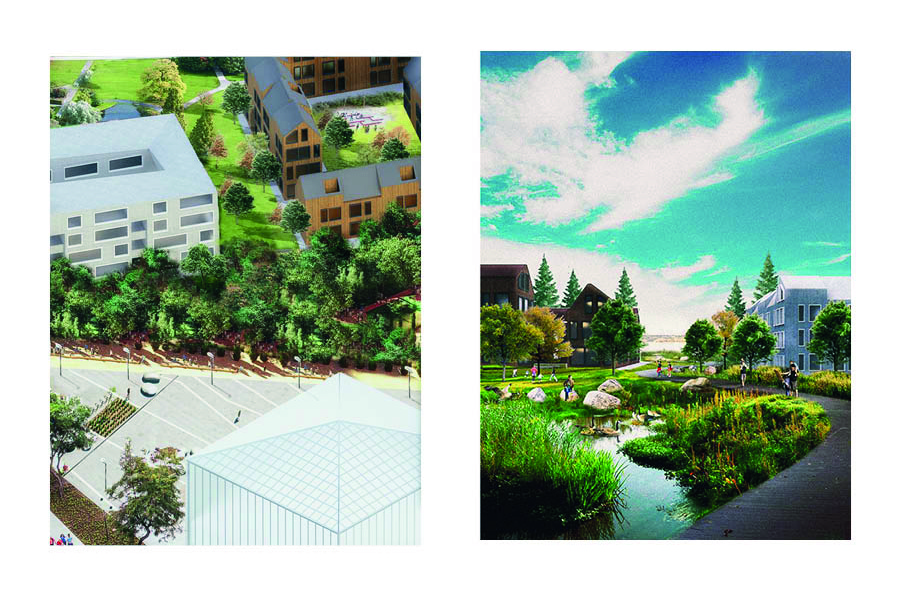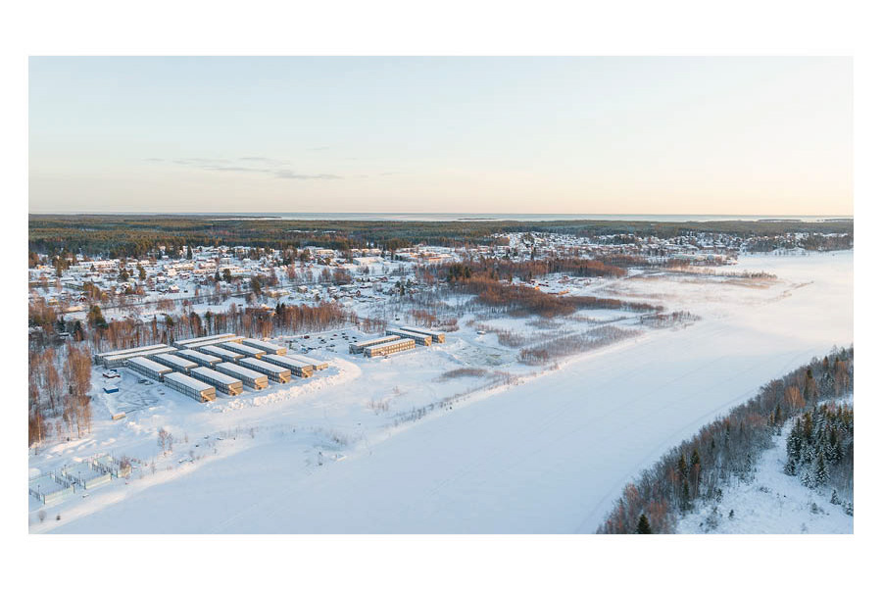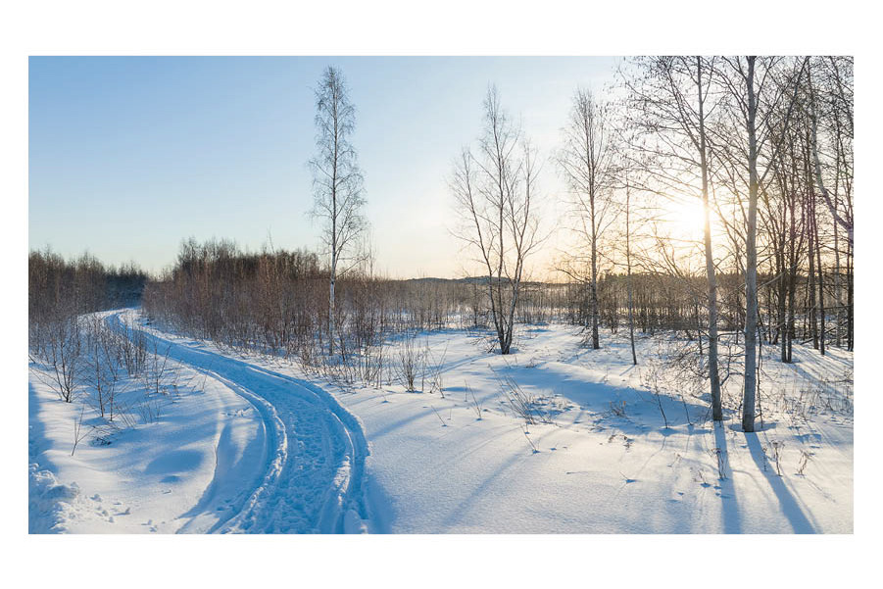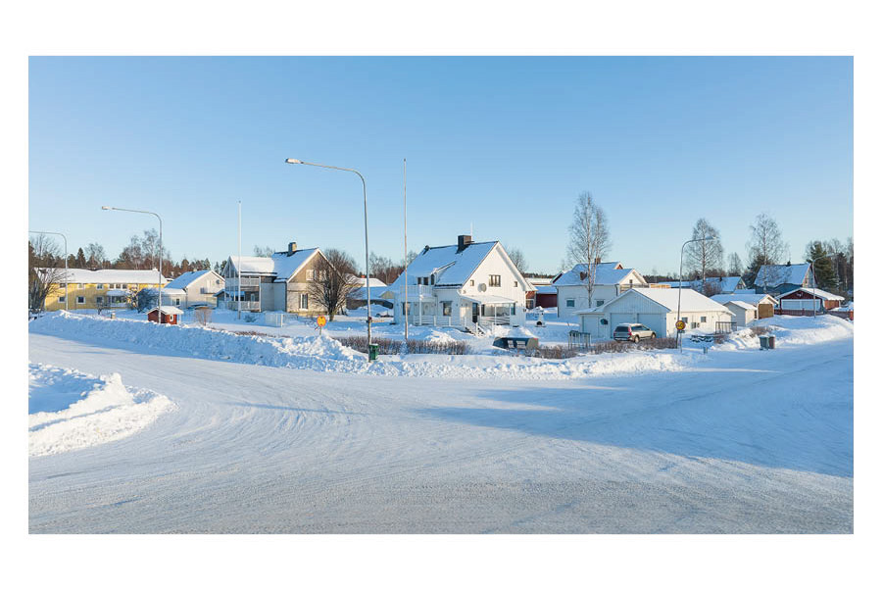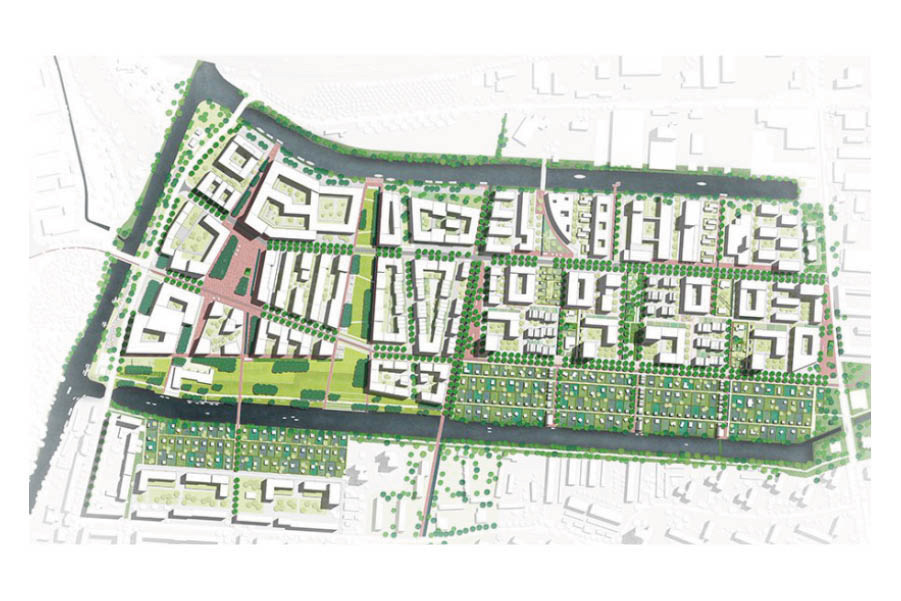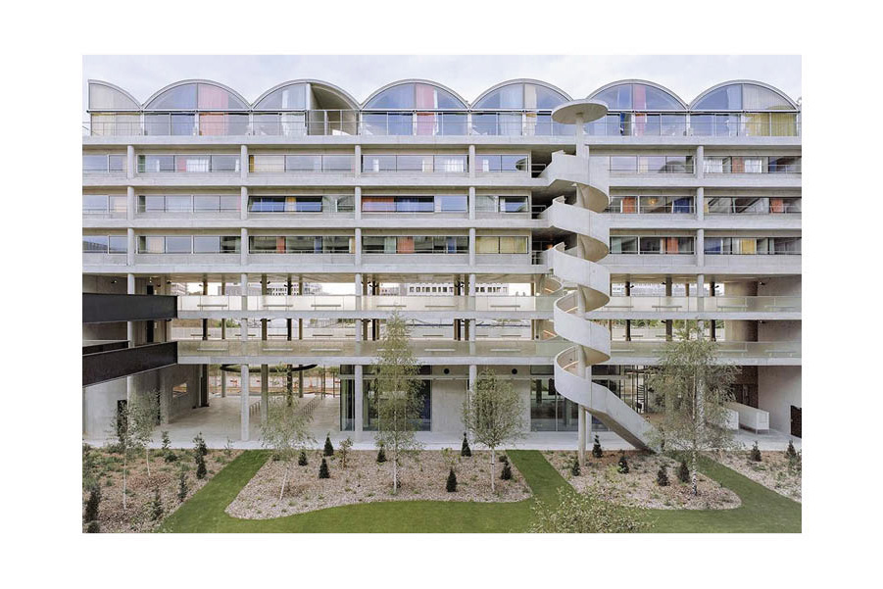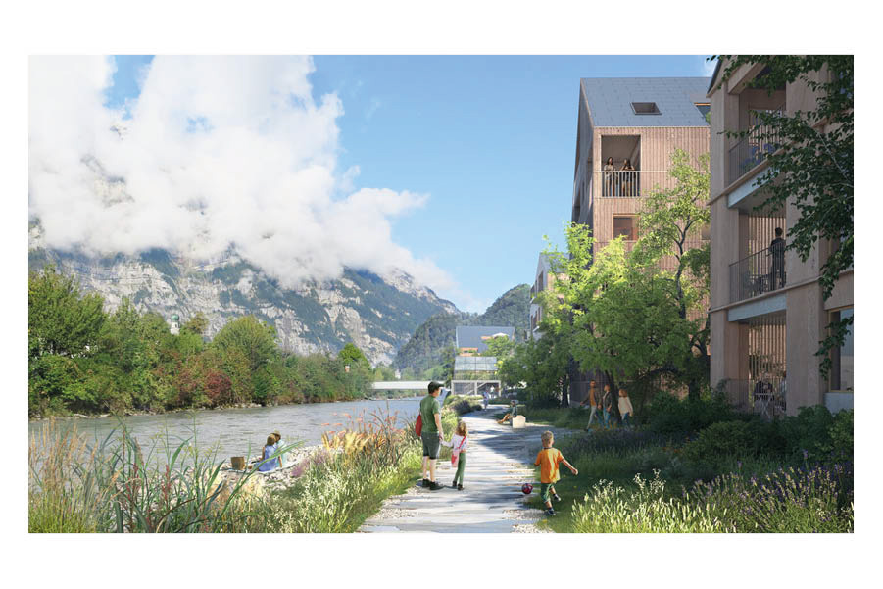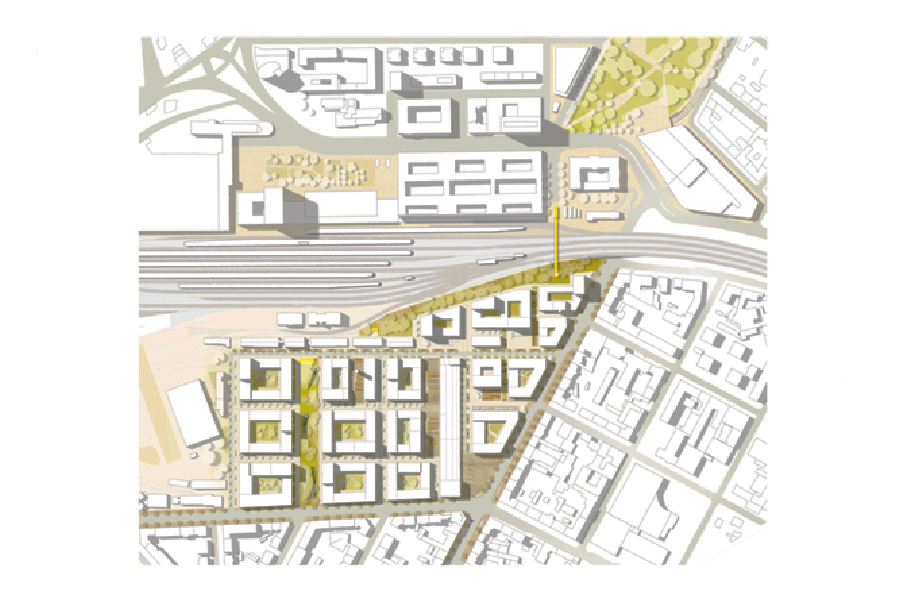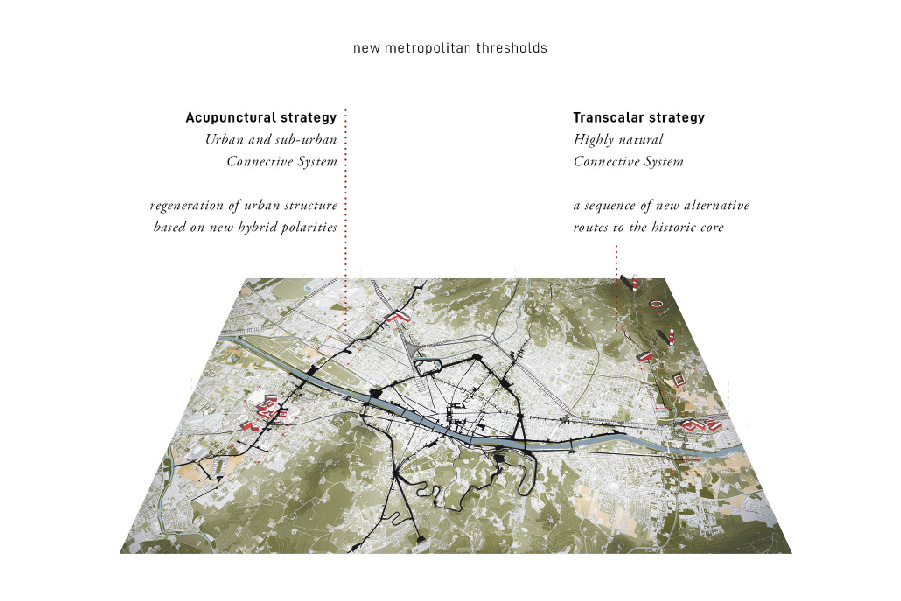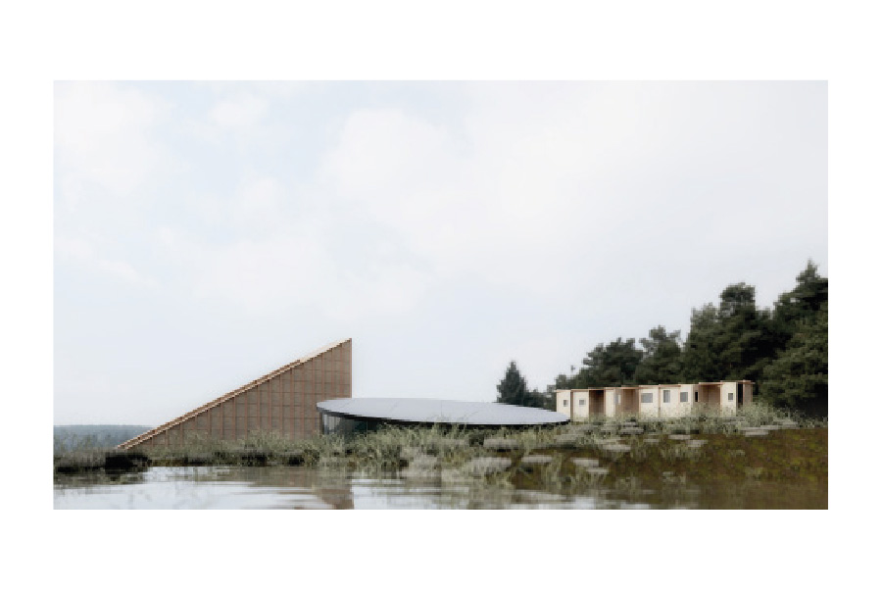Influencer Flod. A land from the beginning
Skellefteå (SE) - Runner-up

TEAM PORTRAIT
VIDEO (by the team)
INTERVIEW
Click on the images to enlarge
1. How do you define the main issue of your project in relation with the theme “Living Cities Imagining architecture taking care of the milieus”? And in which way do you think your project can contribute to an ecological and/or social evolution?
The project conceives this area as a unique entity, made up of multiple aspects, such as water that flows and penetrates into the soil, plants that grow spontaneously, people and animals that move according to their instincts and needs; it also deeply studies the technical needs (soil remediation, transport, building sites). This has produced a sophisticated and repeatable design methodology in contexts where nature and man respectively claim their own spaces.
2. How did the issues of your design and the questions raised by the site mutation meet?
The main design challenge is to integrate the reclamation of the soil, polluted by industries, with a design that restores prominence to the river and the nature connected to it, separated today by artificial and geometric banks. In a holistic approach, with nature penetrating the urban grid, water and snow finding freedom to settle and move, buildings guaranteed both an urban and a natural front, human and non-human beings are thus perfectly free to move and link.
PROJECT:



As young professionals trained in a global context of great transformations, our experience is to be found already during our university education, which focused on studying the issues to be dealt with: excessive use of land and resources, ecological barriers, pollution.
Our principal inspirations were:
- Wetland Park, Tianjin City (PRC)
- Freshkills Park, New York (US)
- North-South Axis, Hamburg (DE)
- Kartoni Quartier, Effekt, Glarus (CH)
- Student residence and reversible car park, Palaiseau (FR)
EXTENDED CREDITS
- Tianjin Qiaoyuan Wetland Park, Kongjian Yu Shi Chun an Wen Hanjian, Tianjin City (China), 2008
- Freshkills Park, New York (US)
- North-South Axis, Smaq Architecture and Urbanism, Hamburg (Germany), 2016
- Kartoni Quartier, Effekt, Glarus (CH), 2019
- Student residence and reversible car park, Bruther architecture and Baukunst, Plateau de Saclay, Palaiseau (France), 2020
SITE:



The project responds to the need to guarantee, from the earliest stages of construction, areas in which it is already possible to inhabit and to insert services, for the community and for the enhancement of ecological services, by designing a timeline of every type of works. The independent nature of each cluster can promote the discussion and the flexibility of the project in accordance with a negotiation process with the stakeholders that could be involved in the area.
REFERENCES:



The group was formed within the university environment, specifically that of the Faculty of Architecture in Florence. Such an environment allowed the meeting and collaboration of the five members from various disciplines (architecture, landscape architecture and urban architecture) and the different fields of study and experiences proved to be a strong point for the conception of a multi-scales project, such as Skellefteä’s.
6. How could this prize help you in your professional career?
Winning this award is a unique opportunity for us to define and consolidate our professional ambitions, both from the point of view of the researchers and the professionals who make up our team. The fact that the value of the project and our design skills have been rewarded by Europan and actors involved in Skellefteä, will give us international credibility, and will strongly add up to our experiences and our careers.
TEAM IDENTITY
Legal status:
Team name:
Average age of the associates: 28 years old
Has your team, together or separately, already conceived or implemented some projects and/or won any competition? if so, which ones?
Gioia Romani and Filippo Marconi:
- First Prize Winners. WWF Observation Cabins, YAC Competition, in Orbetello (GR) – Italy, year 2021.
- Third Prize Winners. Urban regeneration project, Municipality of Agliana (PT) – Italy, year 2021.
- Winners. Urban Promo, Cities accessible to all, National Urban Planning Institute (INU), Firenze (FI) – Italy, year 2023.
Carlo Pisano:
- First Prize Winner. Rock the block! Productive cities, EUROPAN 14, Linz – Austria, year 2018.
- Second Prize Winner. International Competition PROJECT FOR THE FINANCIAL CITY EX CASERMA SIMETO, Cagliari (CA) – Italy, year 2019. Together with: Meta Associates + Spaziozero Atelier.
- Honor Mention. Masteplan Halbinsel Kesselstrabe, International Competition, Düsseldorf - Germany, year 2019. Together with: Herr&Schnell Architekten + Spaziozero Atelier.
WORKS:



