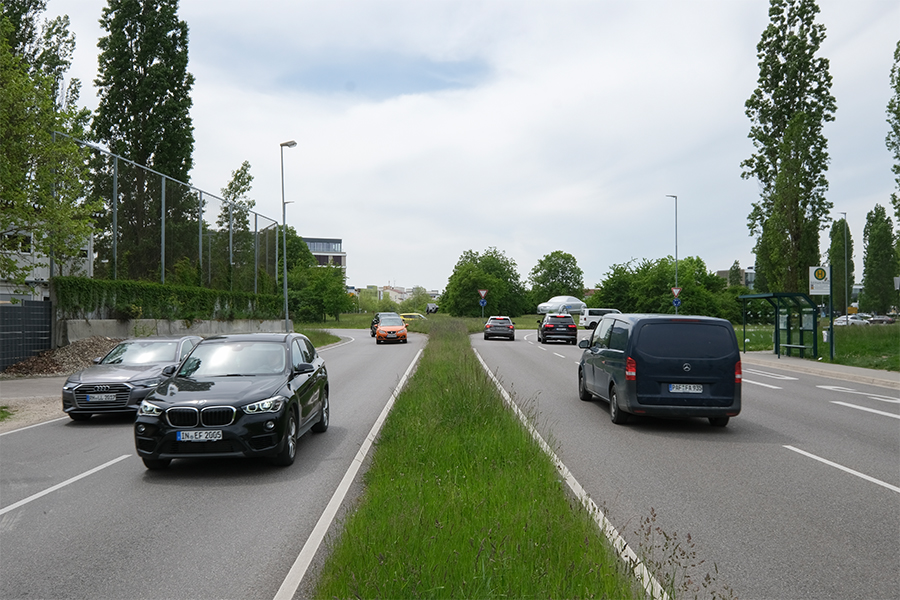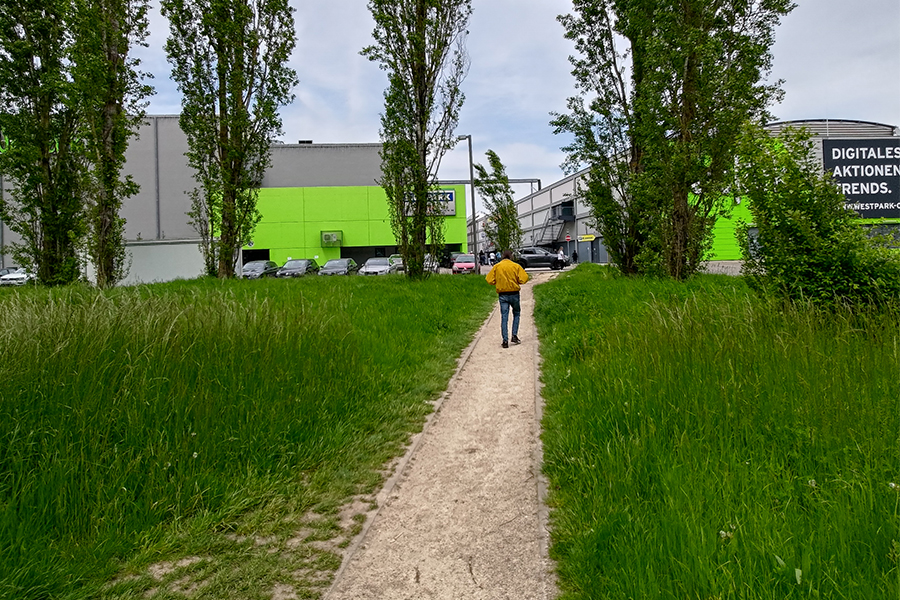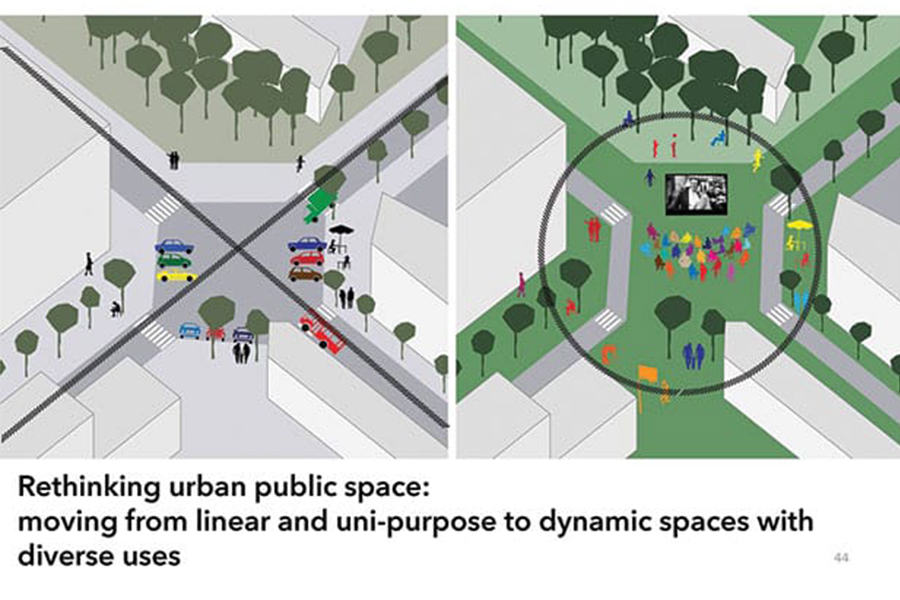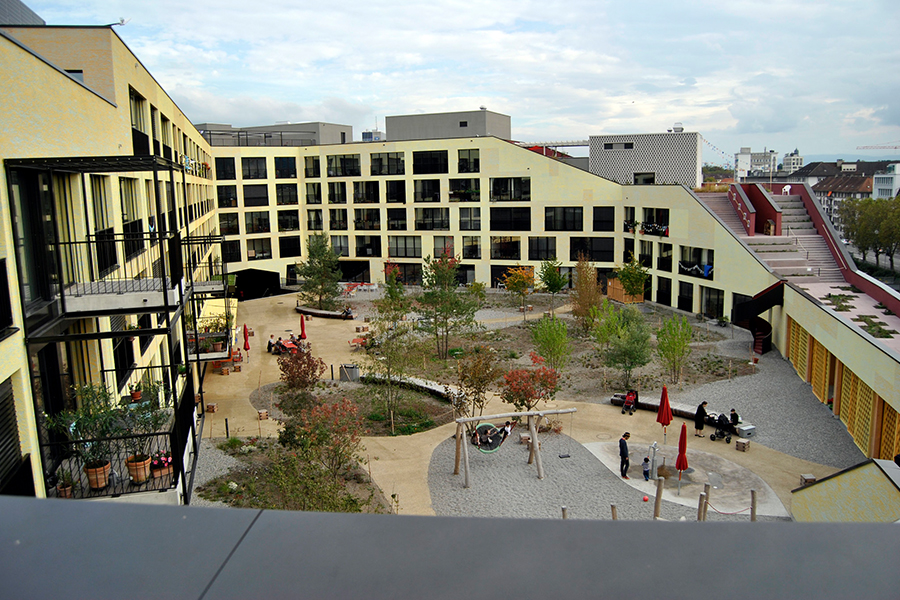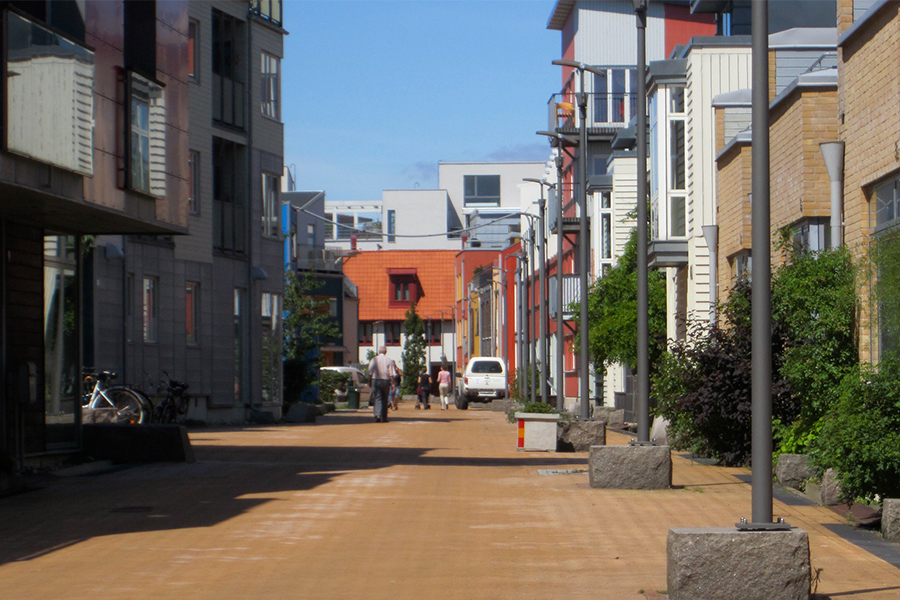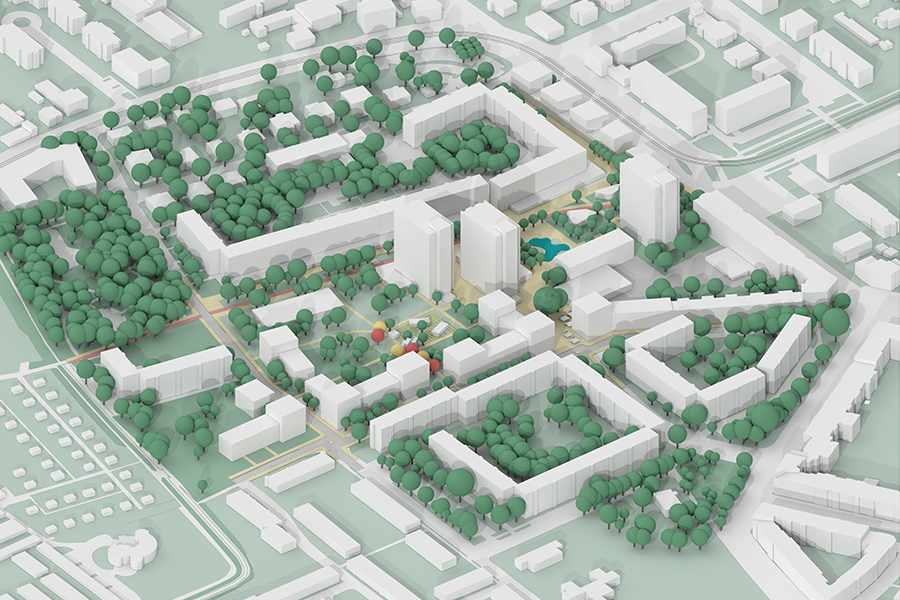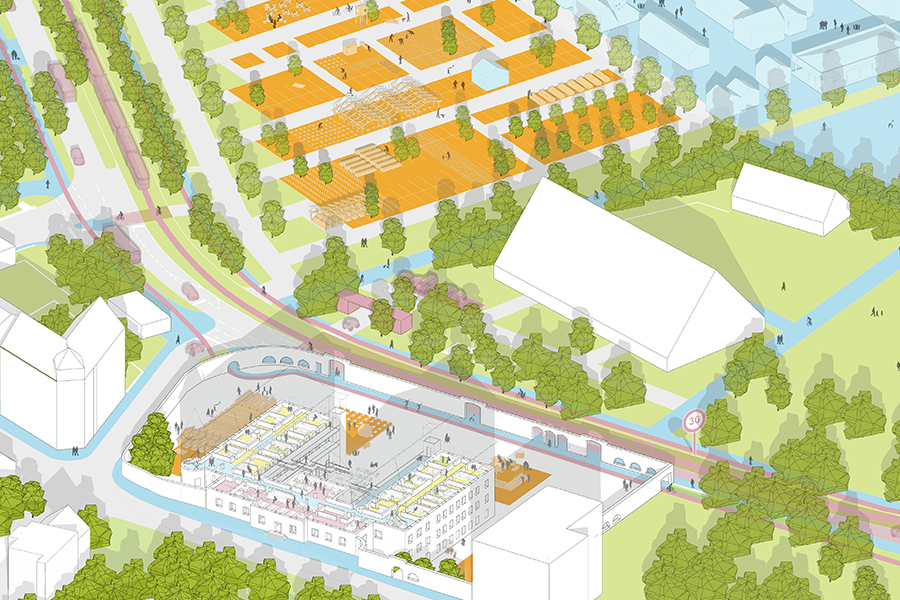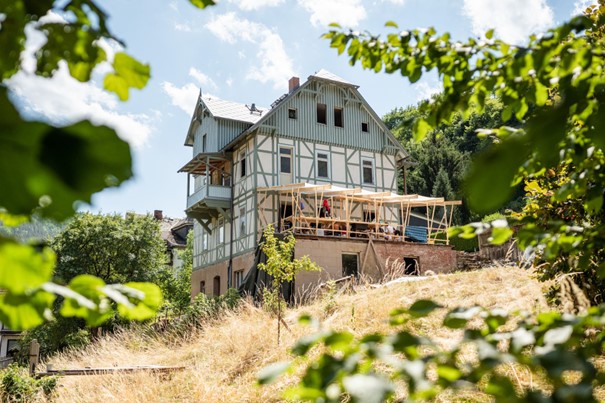Inge
Ingolstadt (DE) - Winner

TEAM PORTRAIT
VIDEO (by the team)
INTERVIEW
Click on the images to enlarge
1. How do you define the main issue of your project in relation with the theme “Living Cities Imagining architecture taking care of the milieus”? And in which way do you think your project can contribute to an ecological and/or social evolution?
Our project “Inge” focuses on the urgent issues of a sustainable, climate-friendly and inclusive transformation of city structures and buildings. We dissolved the”Audi-Ring” of Ingolstadt into a new urban quarter that promotes the coexistence of people living temporarily and permanently, allows the linking of living and working and opens the way towards sustainable forms of mobility without neglecting current mobility needs.Thereby our project encourages an inclusive urban development embracing the mobility transition which comes with a large social and ecological impact.
2. How did the issues of your design and the questions raised by the site mutation meet?
With the aim of developing a new, lively and mixed neighbourhood at the “Audi-Ring” in Ingolstadt, a central aspect of our project was to draw together the requirements for sustainable socially and ecologically qualitative urban spaces with those of a functioning traffic system, currently still heavily based on individual motorized traffic. The design thus creates generous spaces that accomodate sufficient space for current but also changing needs, climate adaptation through blue-green infrastructures and integrative social spaces.
PROJECT:
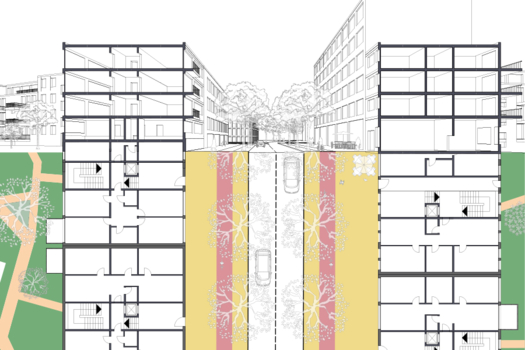
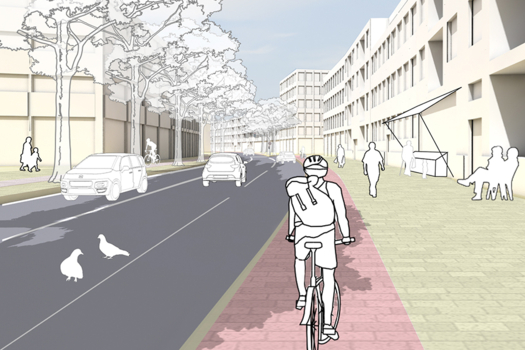
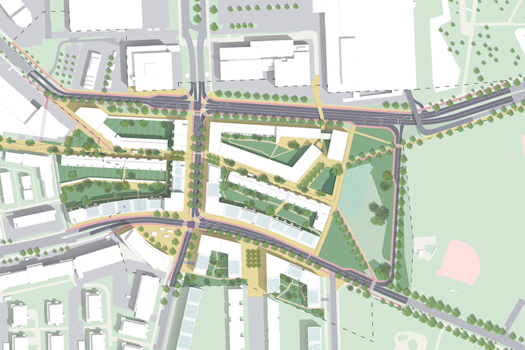
In practice, research and teaching we focus on the issues of sustainable transformation pathways of the urban fabric. This includes among others climate adoption, social sustainability, human-oriented traffic planning and the integration of blue-green infrastructures. A common focus of ours is that we work - at different scales - in a very context-based way. For our proposal we drew inspiration from different projects in three fields: social sustainability (eg. Wohnhaus e.G. Weimar “Sackpfeife”; Genossenschaft Kalkbreite, Zürich), urban design (eg. Västrahamn, Malmö; Borneo Eiland, Amsterdam) and traffic planning (eg. Superblocks, Barcelona; Kiefernstraße, Dresden)
SITE:

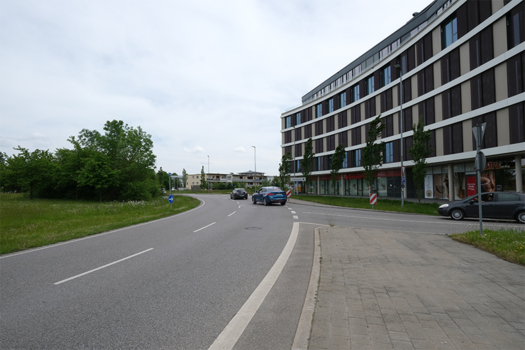

Our proposal provides a structure that is open for adaptations in two ways: On one hand it fosters negotiation with different actors during the “planning phase zero”. The given grid of adaptable streetscapes and building typologies allows the discussion of details with the future users. On the other hand, our proposal thrives on the possibilities of cross-generational adaptations. Hence differentiated and versatile floor plans and streetscapes allow changes in use and adjustments of the buildings and streets during time. We are eager to work together with the city of Ingolstadt to translate the depicted ideas into concrete strategies in place, still being flexible across generations and perspectives.
REFERENCES:



We are colleagues and friends who got to know each other in Weimar. Currently we are researching and teaching in Weimar and Munich. Maria (architect) focusses on urban-rural transformations processes and cooperative strategic planning methods, Jonas (architecture) works at the intersection of artistic, architectural and landscape design. Matti (urban planner) works on the intersection of traffic planning and urban design. We share the interest of thinking through large, conceptual scales linking them to our individual fields of interest. We bring together our different expertises and interests for a more comprehensive understanding and processing of our projects.
6. How could this prize help you in your professional career?
We hope that the prize and the lessons we learned from this collaboration help us to sharpen and establish our multidisciplinary approach in the future. We are eager to gain joint experience in designing urban planning processes and are looking forward to professionalizing our work in our multidisciplinary team as practitioners. Furthermore it is a great chance to transfer our research approaches further into practice.
TEAM IDENTITY
Legal status:
Team name:
Average age of the associates: 33 years old
Has your team, together or separately, already conceived or implemented some projects and/or won any competition? if so, which ones?
Together:
Europan 16: See you at Celly: Matti Drechsel, Maria Frölich-Kulik, Atidh Jonas Langbein with Pia Müller, Gianna Neumann und Malte Schrader
Separately:
- “Les Fleurs de la Maladie”: Installation at the Festival des Architectures Vives, Jury Prize: Atidh Jonas Langbein with Hannah Fuchsenberger, Anne-Fleur Ising, Gianna Neumann and Philipp Spieß (2023)
- “Nächster Halt: Konradsiedlung-Wutzlhofen”: Tactical Urbanism Workshop in Regensburg: Atidh Jonas Langbein with Jakob Bahret, Lisa Langbein and Simon Ruhland (2023)
- “Westend hat ein Gesicht”, 1st prize baumeister student competition How do we live?: Atidh Jonas Langbein with Pablo Antuña Molina and Gianna Neumann (2016)
- Haus Bräutigam e.V. , project of the International Building Exhibition Thuringia (IBA), association board Maria Frölich-Kulik with Jessica Christoph and Till Hoffmann (since 2019)
- „Ein Forum für Demokratie – Das Haus der Weimar Republik“, competition awarded with recognition, Maria Frölich-Kulik with Jessica Christoph and Henning Michelsen (2017)
- 2010 „Rathaus Weimar“, competition awarded with 1st price, Maria Frölich-Kulik as employee at gildehaus.reich architekten, Weimar (2010)
- Renovation and conversion of the historic Marstall in Altenburg, Maria Frölich-Kulik as employee at gildehaus.reich architekten, Weimar (2011-2013)
- 2011-2013 Extension of house L in Erfurt-Stotternheim, Maria Frölich-Kulik as employee at gildehaus.reich architekten, Weimar (2011-2013)
- Cooperative planning workshop and appraisal process “Zukunft Altgruna” in Dresden awarded with second place, Johannes Leonhard and Matti Drechsel with Cornelia Dittmar, as employee at UmbauStadt PartGmbB (2022)
- Framework plan „Grünes Band“ Schweinfurt, Matti Drechsel with Vinzenz Dilcher as employee at UmbauStadt PartGmbB (2022)
- Preparatory investigations and framework plan “Innenstadt-Nord” in Schweinfurt, Matti Drechsel with Vinzenz Dilcher as employee at UmbauStadt PartGmbB (2022)
- Integrated city development plan “Erbstromtal”, Matti Drechsel with Cornelia Dittmar and Vinzenz Dilcher as employee at UmbauStadt PartGmbB (2021)
WORKS:






