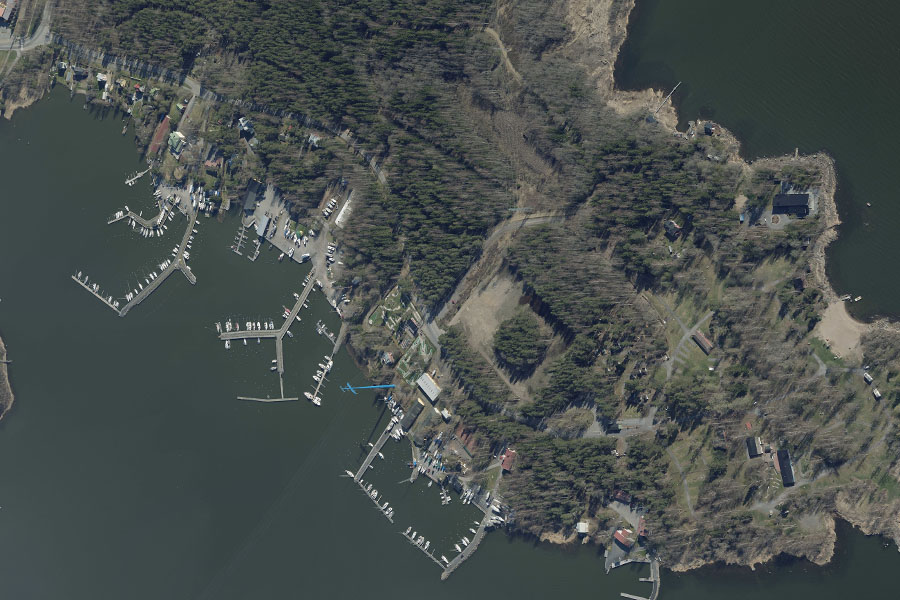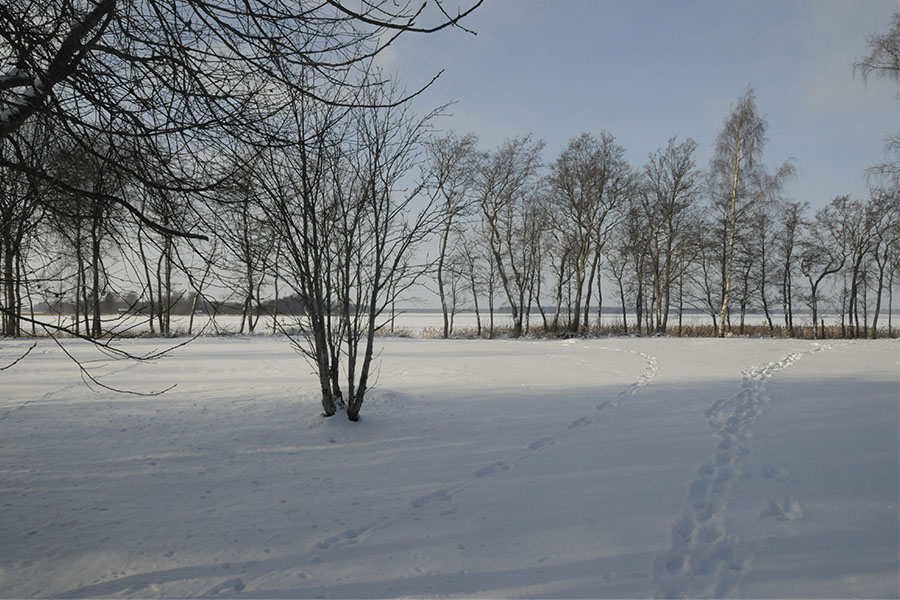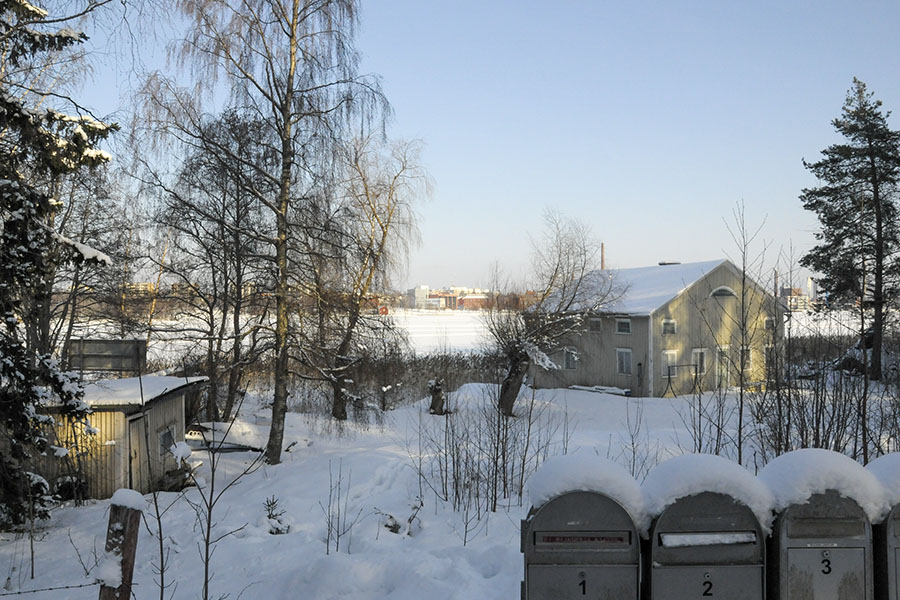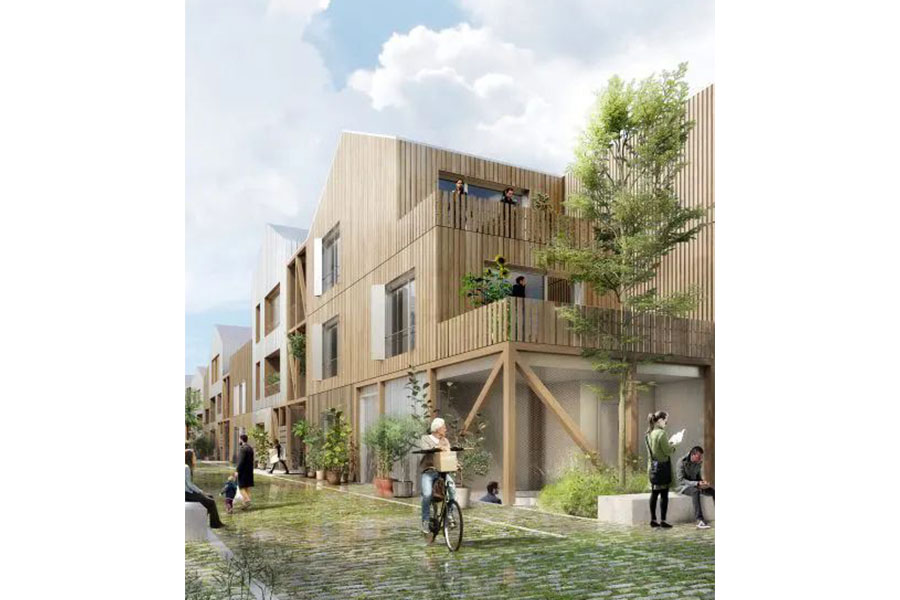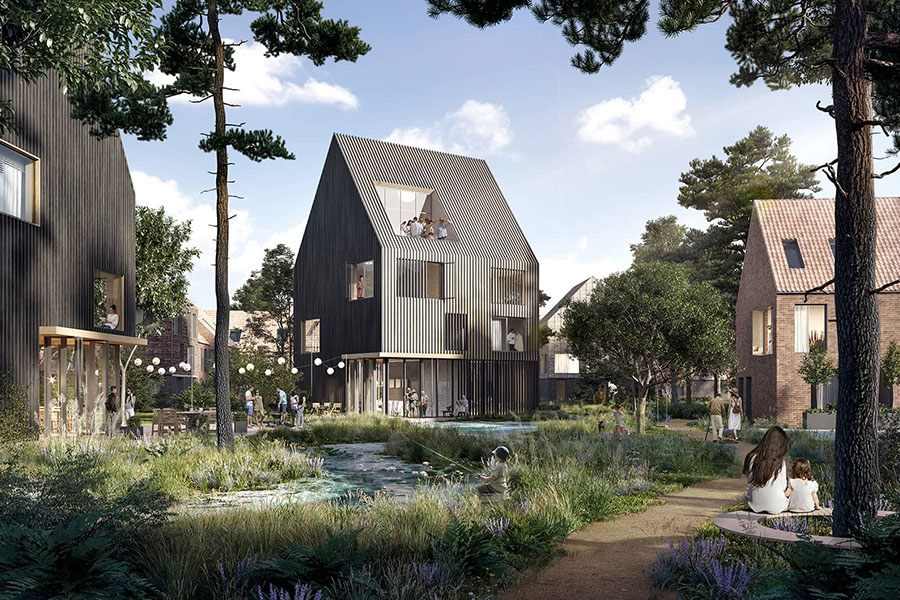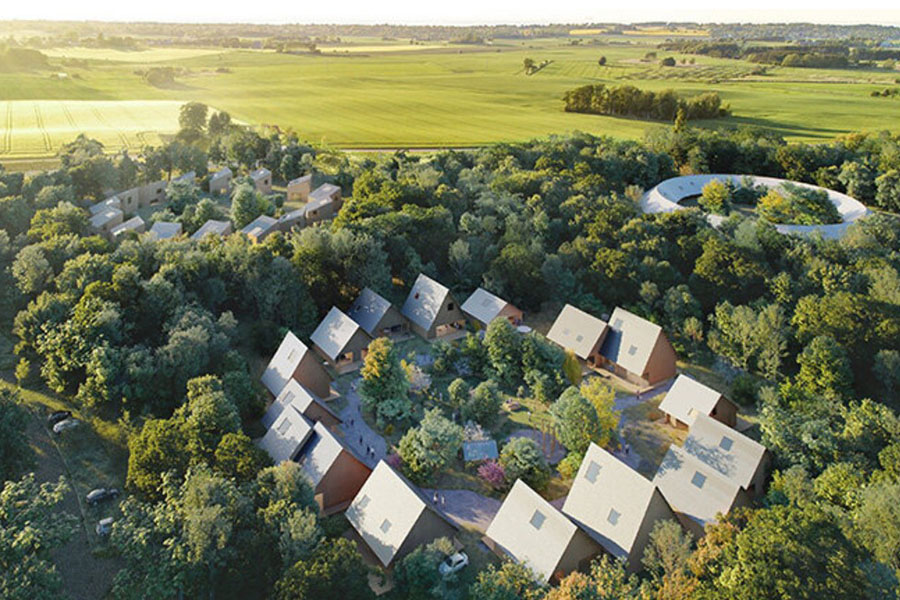paapuuri
Vaasa (FI) - Runner-up

TEAM DATA
Associates: Sampo Ojala (FI) – architect, Sara Lähdesmäki (FI), Milja Leinonen (FI) – students in architecture,
Contributors: Cláudia Antão (PT) – architect, Rebecca Maresia (FI), Anna-Juulia Alaruikka (FI) – students in architecture
See the complete listing of portraits here
See the site here
TEAM PORTRAIT
VIDEO (by the team)
INTERVIEW
Click on the images to enlarge
1. How do you define the main issue of your project in relation with the theme “Living Cities Imagining architecture taking care of the milieus”? And in which way do you think your project can contribute to an ecological and/or social evolution?
Our project is defined by five key concepts. The first, Maritime milieu, includes a connection to the surrounding sea and Kvarken archipelago, as well as providing sea views via street corridors and decreasing building heights towards the shore. The second, Identity, arrives from the strong identity of the area, which we aimed to enhance. In the third, Community, our primary goal was human scale. The design includes green courtyards, a marketplace, and a village-like typology. It is all brought together with various activities around the area for all walks of life. The fourth, Sustainable lifestyle, includes design choices such as self-sufficiency through gardening, functional public transport, and utilizing energy-efficient and weather-appropriate building choices and materials. The fifth, Nature & outdoors, incorporates “ecocampuses” and seamless access to natural surroundings, emphasizing the conservation of existing ecosystems, preservation of indigenous species, a rich variety of plant life, and thoughtful planning that accounts for seasonal changes to facilitate diverse outdoor activities.
2. How did the issues of your design and the questions raised by the site mutation meet?
Drawing upon the existing strong identity and aiming to fortify it further, our plan includes enhancing traffic connections and ensuring a more appealing and well-maintained environment compared to the current state. This initiative seeks to expand Vaasa’s city centre to encompass Vaskiluoto, offering an attractive seaside area primed for commercial utilization. It also aims to provide a diverse range of activities tailored for both residents and visitors.
PROJECT:
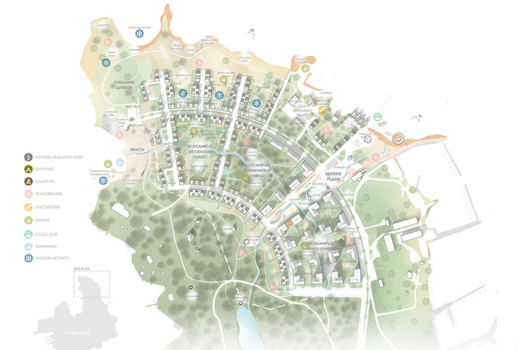
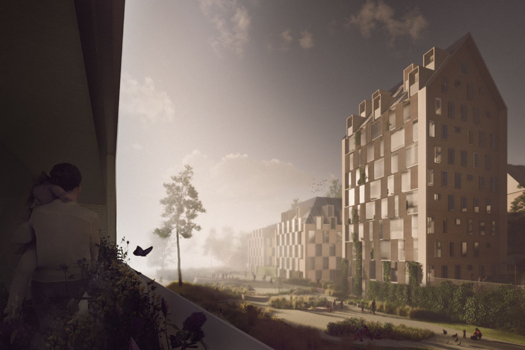
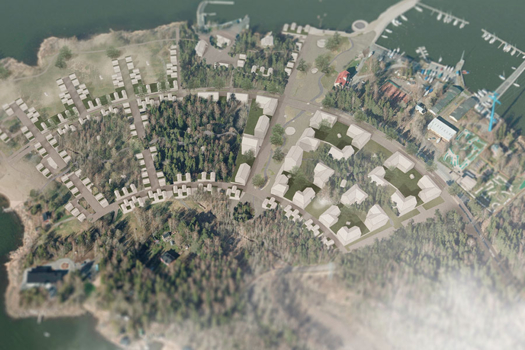
Hailing from Oulu, the theme and challenges within this particular competition resonate with us; the shared environment of a small coastal town and the essence of Finnish culture serve as central themes in our understanding. Transforming underused island parts or industrial waterfront areas into vibrant, inviting spaces is a familiar and prevalent endeavour.
SITE:



From the start, feasibility was a significant starting point. Our plan is realistically possible to implement in stages, ensuring that each section stands complete on its own, guaranteeing the area will never appear unfinished. As we are Finns, our team is well-versed in the practical possibilities with Finland and have a comprehensive grasp on the construction’s legal landscape in this region. In addition, we comprehend the intricacies of seasonal challenges and their nuances in the Nordic climate. Moreover, Paapuuri offers the kind of structure and granularity that makes sense to build in Vaasa.
REFERENCES:



Our team was formed naturally as we all worked within UKI Arkkitehdit Oy company. Most team members were mentored by the same professors from the University of Oulu – our connection is enriched by shared interests and experiences, and we work well in agreement. Overall, we are young designers and aspiring architects with fresh ideas and much to give.
6. How could this prize help you in your professional career?
The team members in our team whose studies are still ongoing gained professional self-confidence from this experience, which will be utilized in our future studies. In forthcoming projects, it will be easier to take on such complex challenges with similar steadfastness; the abovementioned points will be more familiar in the future. As rezoning of old areas is becoming more widespread, understanding these themes is important in terms of building the future.
TEAM IDENTITY
Legal status: UKI Arkkitehdit Oy, competition team
Team name: Paapuuri competition team
Average age of the associates: 29 years old
Has your team, together or separately, already conceived or implemented some projects and/or won any competition? if so, which ones?
Sara Lähdesmäki:
Kaijonharju daycare, invitation competition, 2nd prize, Oulu, Finland, 2021
Rebecca Maresia:
Levi southern slope holiday village, student competition, honourable mention, Oulu, Finland, 2023
Sampo Ojala:
Koivusaari new centrum, student competition, 2nd prize, Helsinki, Finland, 2011
Sustainable Living area, student competition, 2nd prize, Nottingham, England, 2012
Jyväskylä Piippuranta area, open competition, shared 1st prize, Jyväskylä, Finland, 2014
Siikaluoto old factory area, open competition, 1st prize, Pietarsaari, Finland, 2015
Törnävä old hospital area, open competition, shared 1st prize, Seinäjoki, Finland, 2016
Laseretti island, invitation competition, 2nd prize, Oulu, Finland, 2017
Garden city, invitation competition, shared 1st prize, Turku, Finland, 2018
Tourula area, invitation competition, 2nd prize, Jyväskylä, Finland, 2019



