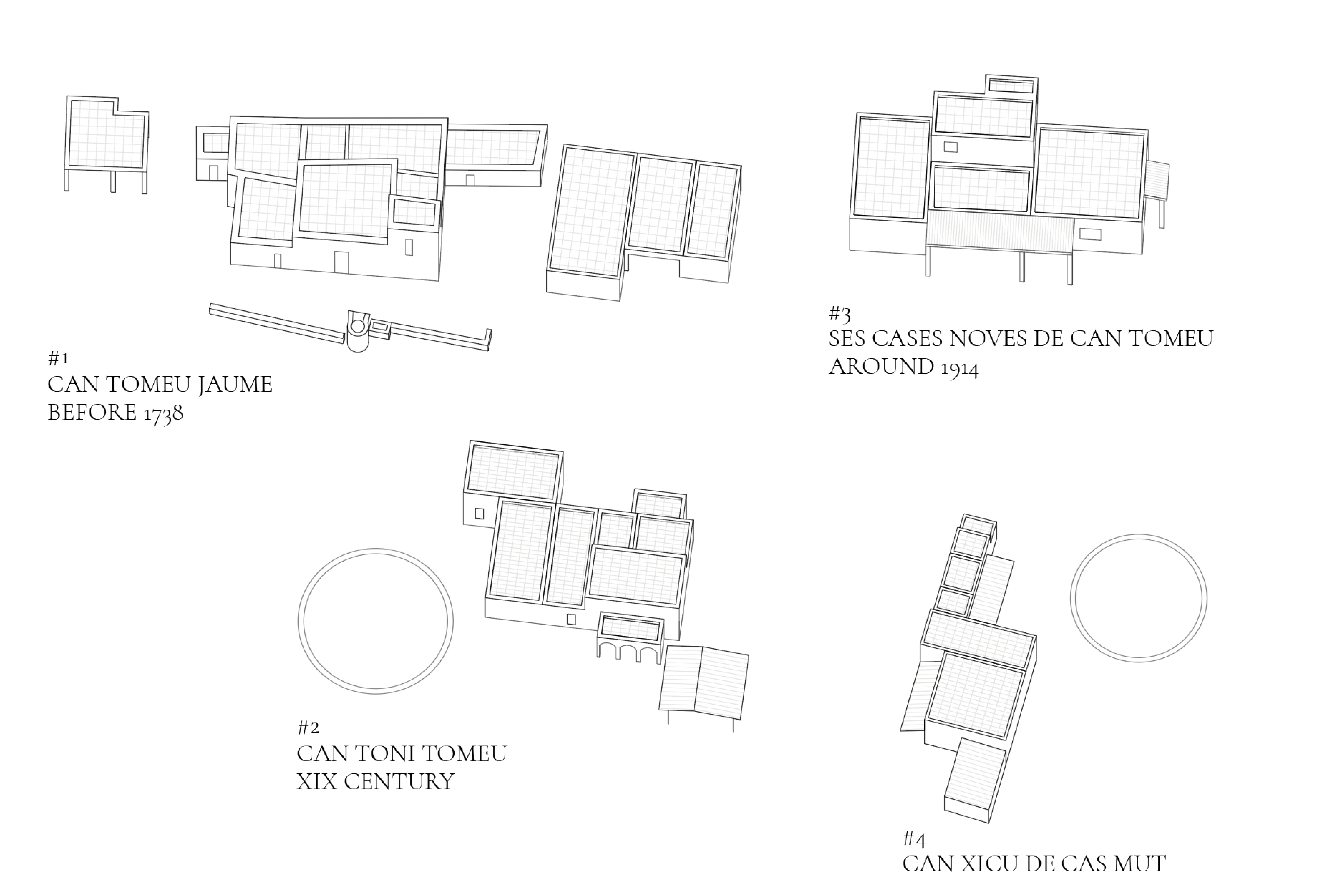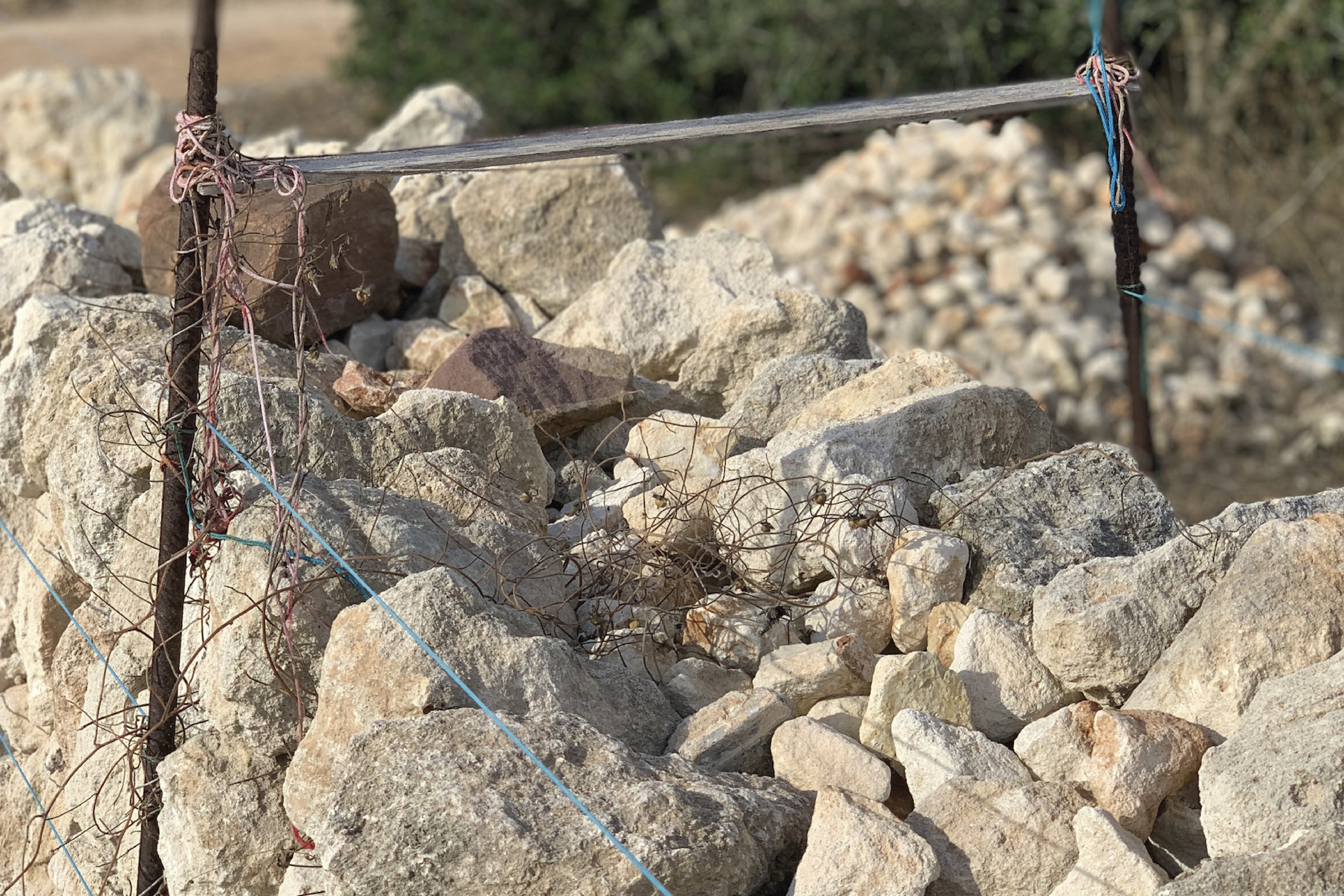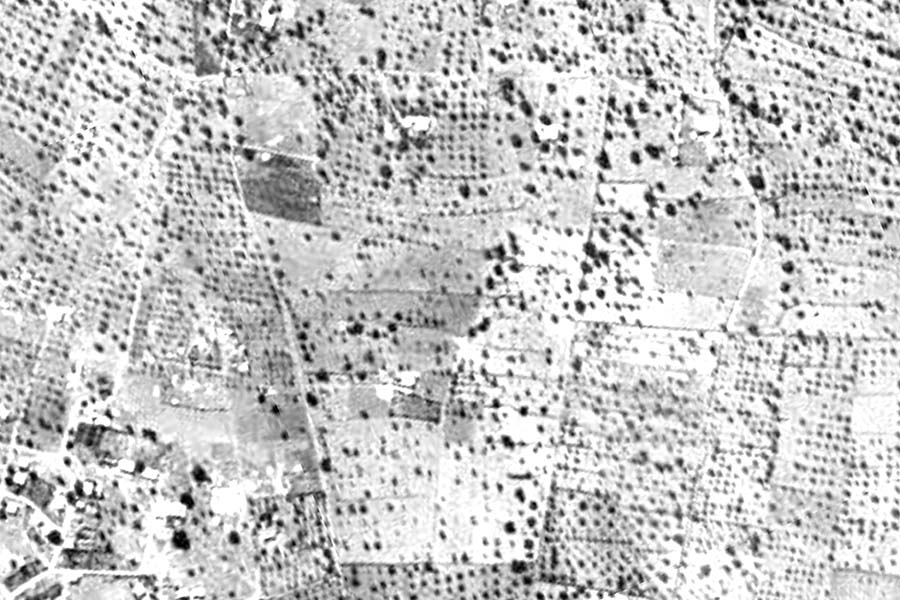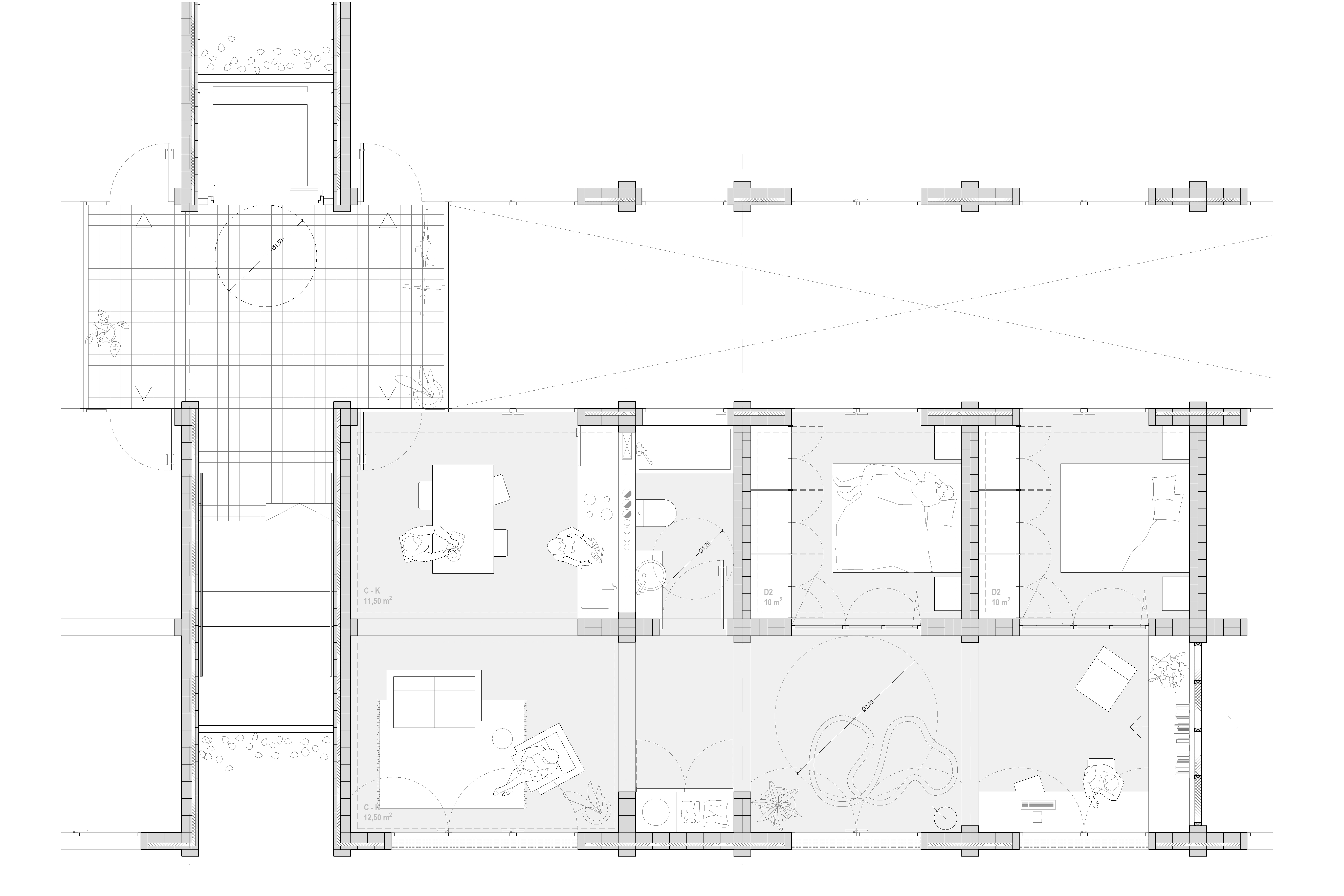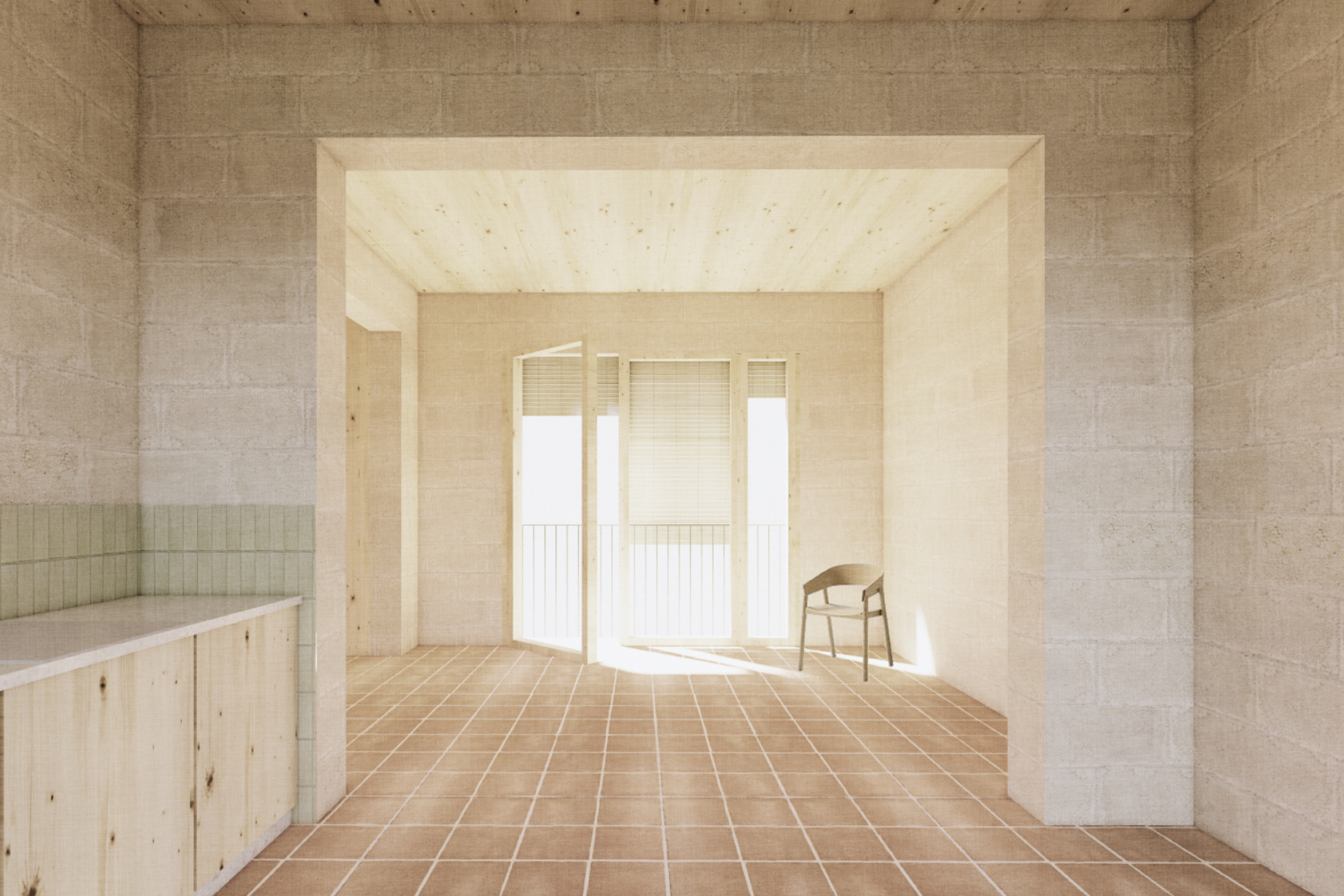Sa Muralla
Eivissa (ES) - Runner-up

TEAM PORTRAIT
VIDEO (by the team)
INTERVIEW
Click on the images to enlarge
1. How do you define the main issue of your project in relation with the theme “Living Cities Imagining architecture taking care of the milieus”? And in which way do you think your project can contribute to an ecological and/or social evolution?
Sa Muralla aims to reconnect, on a territorial scale, Serra d'Eivissa –which is located on the west of our site– with the historic town center –in the southeast–. This connection will be possible through a new green axis that crosses E-20 Highway barrier, extending longitudinally to Ca n’Escandell park. It invites users to explore heritage traces, merging with the urban environment until reaching the sea.
2. How did the issues of your design and the questions raised by the site mutation meet?
To implement such a large housing volume in Ca n’Escandell, we utilized the Eivissa rural landscape heritage resource known as the 'feixa'. The 'feixa' refers to the historical retaining stone walls that traditionally organized the agricultural landscape topography and, through our project, will now structure the park. These elements have been integrated into the ground floor of the housing block, establishing a connection between the urban built environment and the park.
PROJECT:
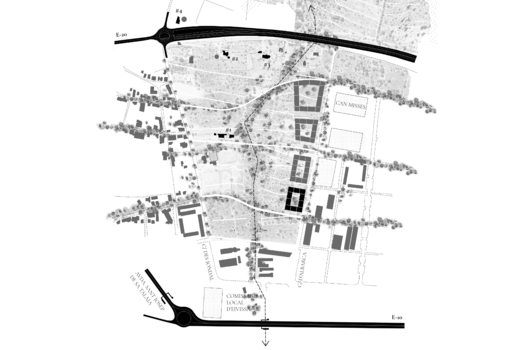
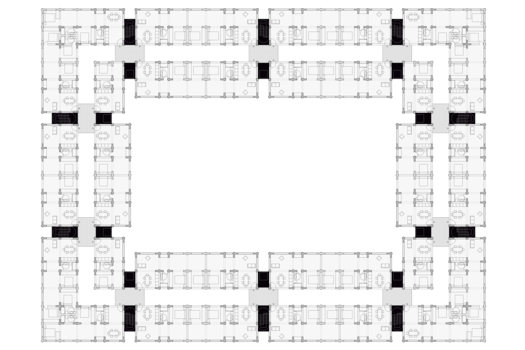
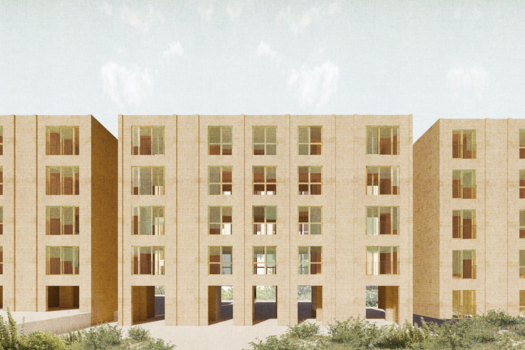
Throughout our academic journeys, sustainability in architectural design and a delicate reading of the territory played pivotal roles in shaping our project development. As architects, we recognize the importance of addressing these issues, and it was evident to us that we needed to apply this knowledge in the context of Sa Muralla.
SITE:



As stipulated during the competition stage, the project was required to be executed in two phases. The initial phase involves the construction of 68 housing units, while the subsequent phase encompasses the remaining to complete 170 dwellings. In order to facilitate the development of the park, a modification of the urban regulations is necessary.
REFERENCES:



We are a group of friends who attended the same university. Our studies at the Vallès School of Architecture expanded our knowledge of climate-adaptive design, resource optimization, and the social impact of architecture. Growing together as architects has enabled us to adopt a similar working methodology and share common values.
6. How could this prize help you in your professional career?
As licensed architects, winning Europan 17 marks our first prize in an architectural competition. This recognition not only inspires us to pursue our team goals but also reinforces our struggle of an architectural practice committed to its environment.
TEAM IDENTITY
Legal status:
Team name:
Average age of the associates: 25 years old
Has your team, together or separately, already conceived or implemented some projects and/or won any competition? if so, which ones?
As licensed architects, winning Europan 17 marks our first prize in an architectural competition. This recognition not only inspires us to pursue our team goals but also reinforces our struggle of an architectural practice committed to its environment.



