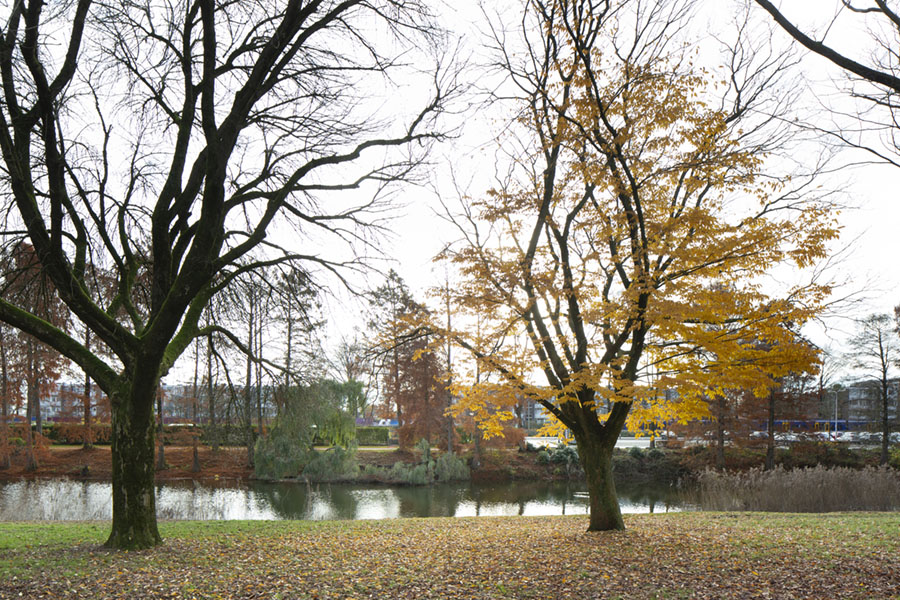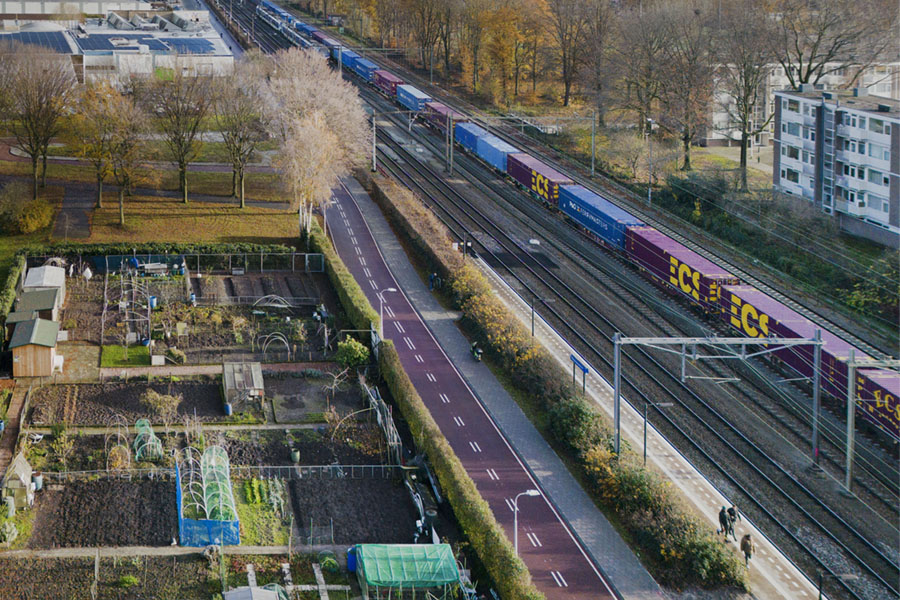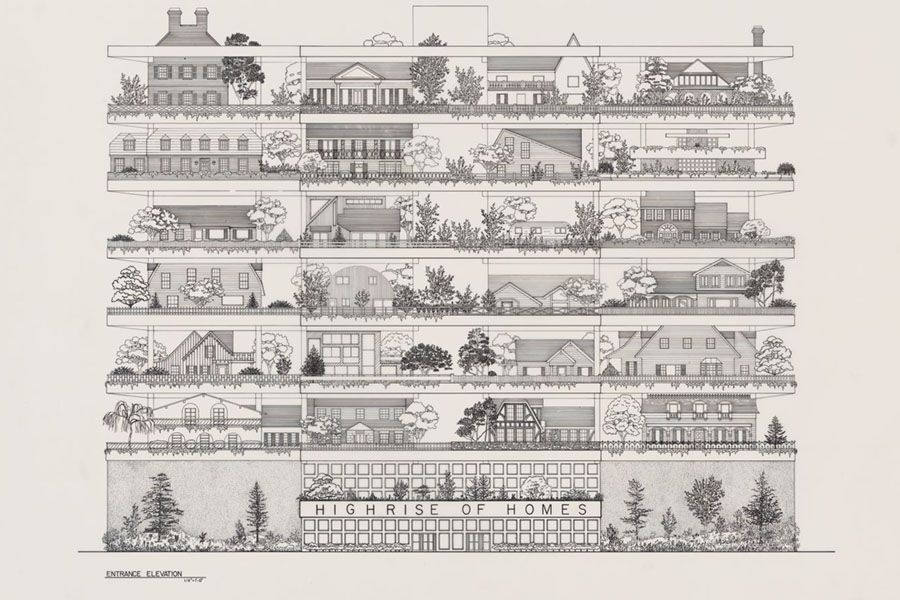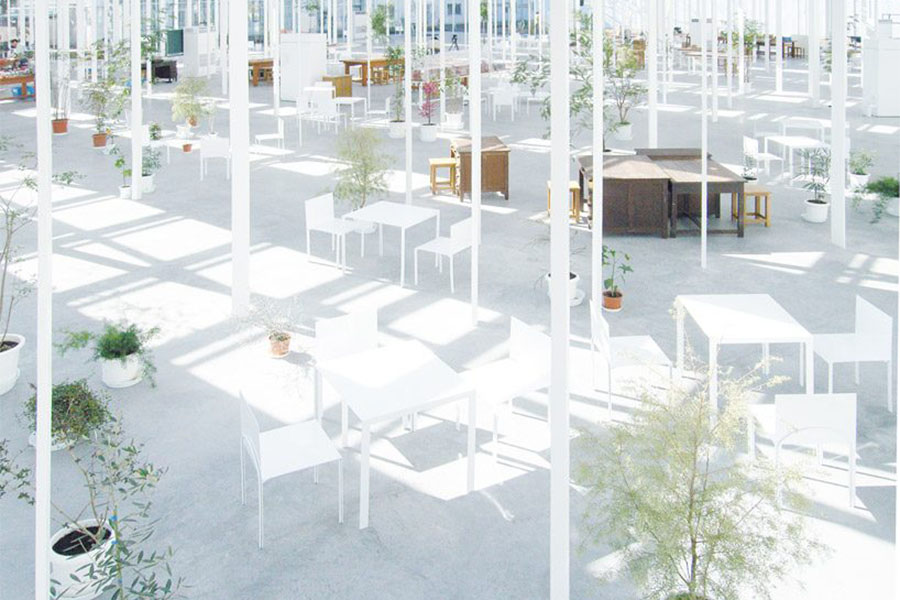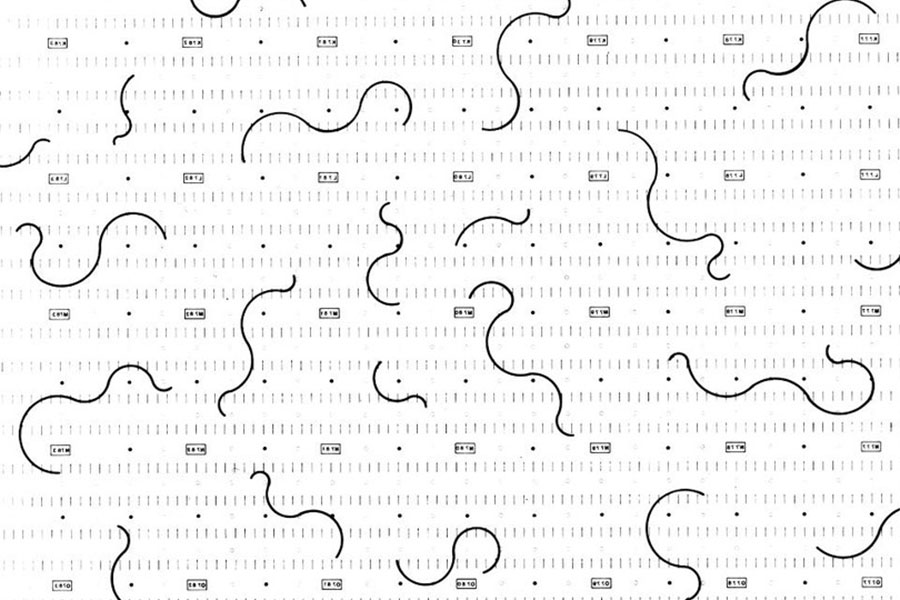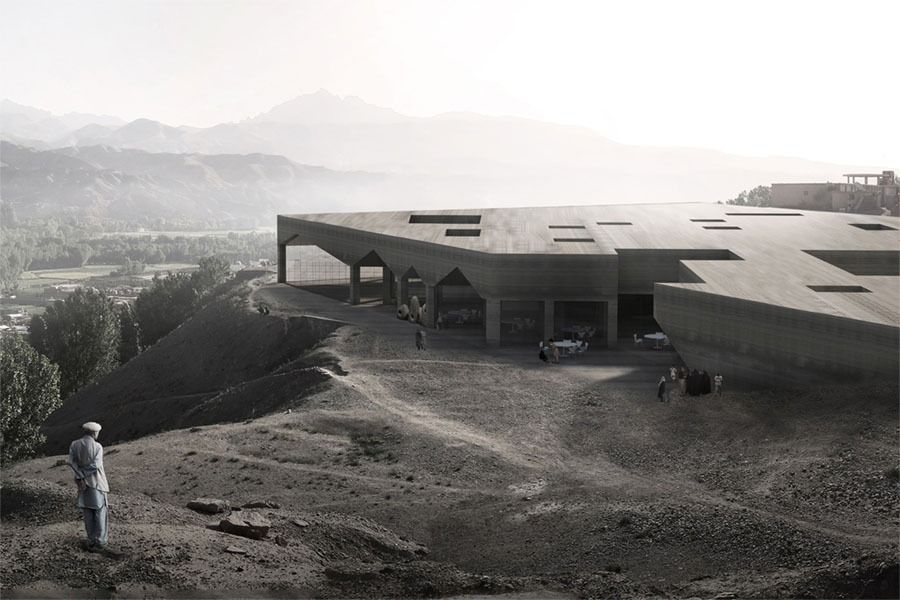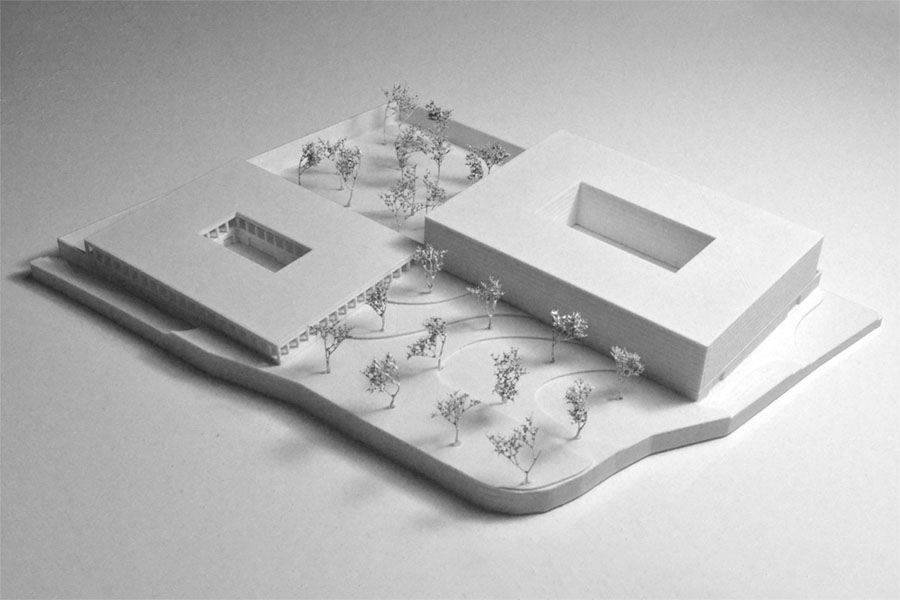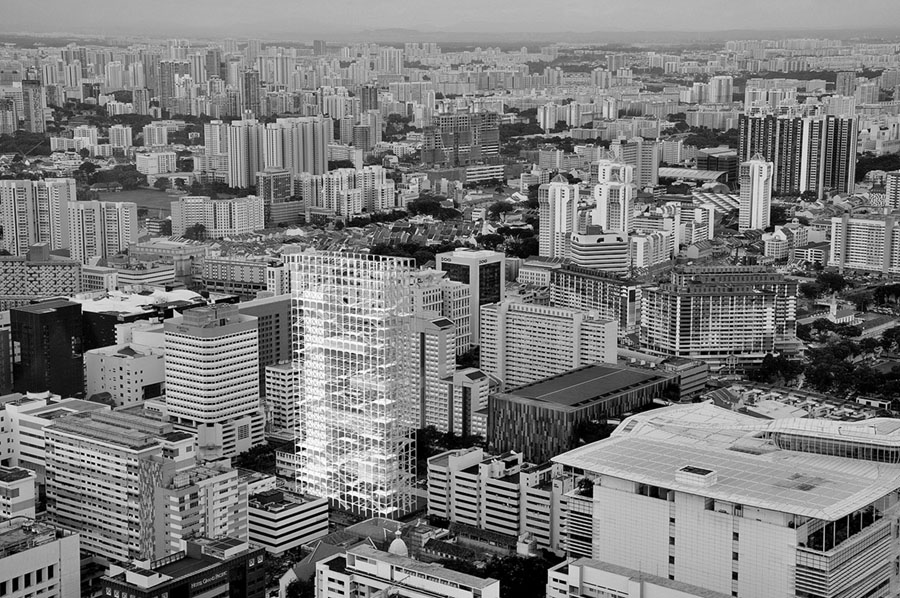SYMBIOSIS
Kenniswartier (NL) - Winner

TEAM DATA
Associates: Nicolas Gustin (BE), Przemyslaw Witkowski (PL), Miguel Serrano (ES) – architects
hello@contexo.studio / www.contexo.studio
Instagram
Linkedin
See the complete listing of portraits here
See the site here
TEAM PORTRAIT
VIDEO (by the team)
INTERVIEW
Click on the images to enlarge
1. How do you define the main issue of your project in relation with the theme “Living Cities Imagining architecture taking care of the milieus”? And in which way do you think your project can contribute to an ecological and/or social evolution?
The main issue addressed by the "SYMBIOSIS" project aligns closely with the theme "Living Cities Imagining architecture taking care of the milieus". It focuses on redefining urban spaces to foster a deeper integration between natural ecosystems and built environments. The project emphasizes the regeneration of existing structures and the creation of communal, adaptable spaces that allow for a harmonious coexistence of urban and natural elements. This approach contributes to ecological and social evolution by promoting sustainability, community engagement, and a more thoughtful interaction between human activities and the natural world. By reimagining urban landscapes, the project aims to create living cities that are vibrant, adaptable, and in tune with the environment, thus addressing both ecological and social dimensions of contemporary urban challenges.
2. How did the issues of your design and the questions raised by the site mutation meet?
The design issues of the "SYMBIOSIS" project intersect with the site mutation questions by focusing on the transformation of urban spaces. The project's design principles, which emphasize ecological integration and communal living, respond directly to the evolving needs of urban environments. By prioritizing the incorporation of natural elements and sustainable practices, the design addresses both current and future challenges posed by urban expansion and environmental concerns.
PROJECT:
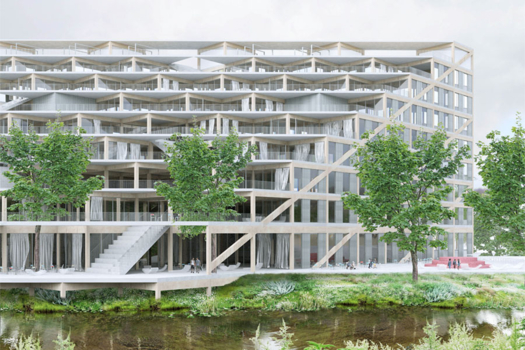
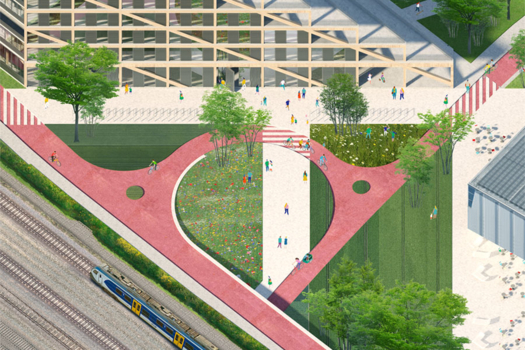
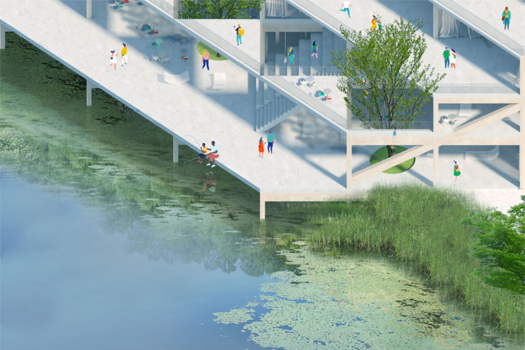
Having worked on numerous projects in renowned offices worldwide, each member of the team has a broad, yet complimentary experience.
We introduce to you a selection of projects on which we have actively worked and which aspects of these projects have inspired Symbiosis. These projects have either a direct relation regarding the functional proposal of Symbiosis or are representative in terms of urban implementation, relationship with nature, architectural formalisation, etc.
Zhejiang Natural History Museum for David Chipperfield Architects
https://davidchipperfield.com/projects/zhejiang-museum-of-natural-history
The staggered composition of the eight, single-storey, bar-shaped pavilions step down the hillside. They follow the natural topography, minimising the visual impact on the landscape, and frame an open garden. A loggia, or covered walkway, loops around this central space, mediating between the external and internal areas of the museum.
Extension of the French National Archives for l’AUC architectes et urbanistes
http://laucparis.com/archives.html
This tower will create a break with the large vessel and the overall appearance of the Pierrefitte site (Seine-Saint-Denis)," explains Bruno Ricard, Director of the National Archives. It will be almost twice the size of the current building. At 73 meters high, the future extension will take on the appearance of a gigantic architectural landmark, which promises to be spectacular in this neighbourhood near Saint-Denis, which is unaccustomed to such verticality.
Brooklyn project for Sou Fujimoto Architects
www.dezeen.com/2019/09/25/the-collective-commissions-sou-fujimoto/
In the Brooklyn project for Sou Fujimoto Architects, the co-living and co-working complex is providing its users with a multitude of shared spaces throughout the building. Its form, derived from the history of the place, creates a dialogue with the typical NYC architecture. The ground floor, filled with the public program, creates an active place for the encounter of neighbours and inhabitants.
Mille Arbres project for Sou Fujimoto Architects
https://www.compagniedephalsbourg.com/portfolio_page/mille-arbres/
The 80000 sqm Mille Arbres project for Sou Fujimoto Architects, was a finalist of the Reinventer Paris competition in 2016. It proposes a bold solution for a difficult site - above the Boulevard Peripherique in Paris. The building is composed of three main elements: the softly undulated base, the inverted truncated body and the villas on top. The publicly accessible Ground Floor is topped with an open garden. On top of that, there are offices and a hotel. With their inclined walls and curvaceous plan, they define a footprint for the top floor plateau. Private villas are crowning the building’s rooftop, giving it an iconic and unusual appearance.
KI (42 Deruelle) for Sou Fujimoto Architects
www.lyon-partdieu.com/operations/ki/
The mixed-use office and housing tower in Lyon for Sou Fujimoto Architects, is part of the neighbourhood’s renewal plan, part of it being the introduction of housing in a previously mono-functional office area. 23000 sqm of the program are located one on top of another, offering a large office plateaus in the bottom part, and attractive sun-lit housing units in the two top towers. Centrally located, the building fills up the previously existing urban void, giving the surrounding streets a clear definition. Its stepped volumes not only create an original shape, but first and foremost provide generous private terraces for its inhabitants. The entrance hall, also shaped with an inverted stepping, becomes the focal point of the street corner.
SITE:
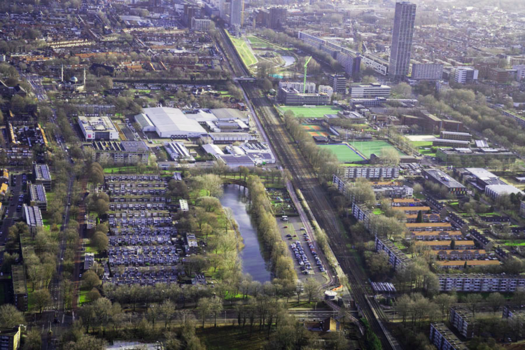


Introduction to the methodology of the consortium
Our work methodology is based on close collaboration with the Project Owner and a deep understanding of their needs. Similarly, close collaboration among the members of the Project Management team will be structured. Each phase of the project is organized in advance. A list of deliverables will be proposed by the Project Management to the Project Owner before the start of each study phase, as well as the detailed schedule for the progress of the phase in question. The project manager surrounds himself with all the necessary skills for the successful completion of the missions entrusted to him and constantly ensures the proper adequacy of his team's capabilities with the complexity of the studies or with the difficulties of the construction site.
Relations with the project owner
All the studies entrusted to the project management will be carried out in continuous collaboration with the project owner, who must have the necessary information both in terms of architectural and technical planning as well as economic aspects. The project manager will assist the project owner, as needed, in their interactions with the future users of the building, with the aim of providing all necessary explanations for understanding the functioning of the facilities both during the study and construction phases and at the time of the commissioning of the establishment. Regular general coordination meetings between the project owner and the project manager will be organized at the initiative of the project owner to allow precise monitoring of the project's progress and rigorous coordination of the participants.
Mastery of the project's economics, production and management of BIM models
In our work, the organization and progression of the study and execution phases are closely linked to the mastery of the project's economics, as well as to the production of graphic and written documents that arise from the production and management of BIM models. The success of the whole process can only be achieved thanks to a close collaboration with the professionals, the engineers, financial experts, BIM managers and planning advisors that bring their professional regard as well as their experience to the table.
REFERENCES:



We are Contexō, an emerging architecture practice founded in Paris by Nicolas Gustin and Miguel Serrano. We have participated in the Europan 17 competition together with our collaborator Przemek Witkowski. The three of us are architects with about 10 to 14 years of professional experience in the fields of architecture and urbanism.
The three of us have worked in the past for renowned architecture companies, for example, Pritzker prize winner David Chipperfield Architects (Shanghai and London), Bjarke Ingels Group (BIG New York City), Sou Fujimoto Architects (Tokyo and Paris). The three of us have led competition teams to winning proposals, developing architectural projects through all the phases of design and construction until the opening to the public.
Contexō works with a network of technical offices in Europe ready to support our projects in the development of the coming phases (structure engineers, MEP, façade engineers, environmental engineers, financial experts and others). We can provide the technical offices that are ready to engage in developing Symbiosis in the next phase.
This is a non-excluding list:
- Structure engineering office
- MEP (mechanical, electrical and plumbing) engineering office
- Façade engineering office
- Environmental engineering office
- Landscape designer
- Fire engineering consultant
- BIM Management office
- Financial control and project schedule consultant
6. How could this prize help you in your professional career?
We are very excited to have won the first prize. We believe that Europan is a reference pointing out talented individuals and teams in the fields of architecture and urbanism. We also believe that a real professional career shift will only happen if the project gets built. The way most bidding processes are established in European countries demonstrates that with built projects in an office portfolio, only some emerging offices can access public or private commands. The realization of our Europan project would represent the shift we look forward to.
TEAM IDENTITY
Legal status: Since the beginning of 2022, we have been working on the launching of our architecture office, named Contexō. While continuing to develop our current projects, we have taken two years to reflect on the main topics that our office would be focused on, the philosophy behind, certain methodologies and structures, etc. In the summer of 2023, we set up the official launching of Contexō on the 1st of January 2024. At the time we did not know we would have won Europan 17. In parallel, the company is being registered by the accounting office FAGES (https://fages.fr/) as the registration at the order of architects - Ordre des Architectes (https://www.architectes.org/) is ongoing. The company will be operational in the coming two months.
Team name: Contexo0
Average age of the associates: 34.3 years old
Has your team, together or separately, already conceived or implemented some projects and/or won any competition? if so, which ones?
Our answer is YES to both questions. We have conceived and implemented several projects by direct command and by winning international competitions for our previous employers. In the following lines, we provide you with a selection of our works:
Miguel Serrano:
- Zhejiang Natural History Museum for David Chipperfield Architects.
https://davidchipperfield.com/projects/zhejiang-museum-of-natural-history Zikawei Library for David Chipperfield Architects.
- Zikawei Library for David Chipperfield Architects.
https://davidchipperfield.com/projects/zikawei-library Pudong Urban Planning and Public Art Centre for David Chipperfield Architects.
- Pudong Urban Planning and Public Art Centre for David Chipperfield Architects.
- Extension of the French National Archives for l’AUC architectes et urbanistes.
http://laucparis.com/archives.html Nicolas Gustin KI (42 Deruelle) for Sou Fujimoto Architects.
Nicolas Gustin:
- KI (42 Deruelle) for Sou Fujimoto Architects.
- L'Arbre Blanc for Sou Fujimoto Architects.
- Pittsburg Masterplan for BIG New York.
- Polytechnique University for Sou Fujimoto Architects.
- House of Hungarian Music for Sou Fujimoto Architects.
- Lille Courthouse for Sou Fujimoto Architects.
- Milles Arbres for Sou Fujimoto Architects.
- ISOM school of business for BIG New York.
Przemek Witkowski:
- Ruinart Welcoming Pavilion in Reims for Sou Fujimoto Architects
- 1215 Fulton Co-living and Co-Working building in Brooklyn, NYC for Sou Fujimoto Architects
- Open Grid Learning Center in Sankt Gallen for Sou Fujimoto Architects
- Meridia housing tower in Nice for Sou Fujimoto Architects
- Beirut Museum of Art for Lina Ghotmeh Architecture
- Réalimenter Masséna urban farming, tertiary and housing tower in Paris for Lina Ghotmeh Architecture
WORKS:







