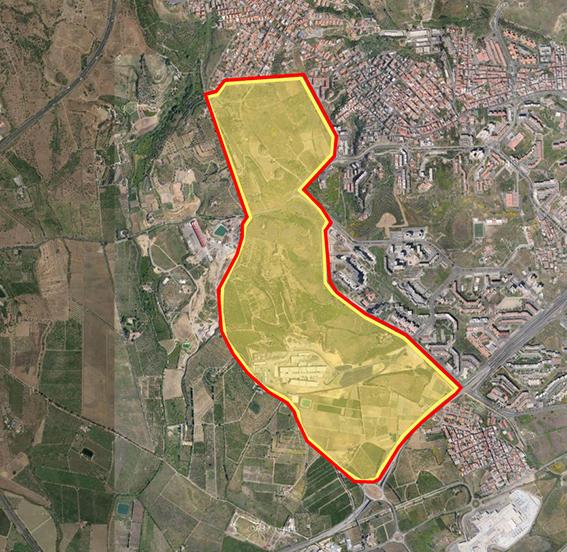Abstract
Filomena Francesca Pastore (I)
Giulia Vinciguerra (I)
Tiziana Vinciguerra (I)
Angela Zagarella (I)
architects
Maurizio Pino (I)
student in architecture
Europan 9 Catania
winner
The project comes into being as the creation of an empty space that aims to redefine the margins of a straggling and non-uniform urban area. Threshold between the compact city to the N-E and the more rarefied rural system, the empty space, dug out of the existing land, becomes a linear square within the project. The physical centre is planned partly as a partially hypogeum structure, and partly as a system of buildings, placed on the square itself, containing offices, shops and a cultural centre. The residential buildings are envisioned as shells suspended above the ground on large supports thereby allowing free floors from which the blocks containing lodgings stand out. The building which houses the experimental living quarters is divided lengthwise into three parts: the two inside the shell are made up of a sequence of lodgings interrupted by the passage of the large support shafts, whilst the third is continuous and projects outside the shell of the building becoming a mega-theca, accessible from the lodgings or from the public connecting areas, containing telework spaces. The building containing lodging reception area is morphologically similar to the previous one. It is hybridized being served within its interior by the passage of tram lines that skirt a series of boxes containing shops. On the higher floors the blocks of rooms are arranged like small hotels that could be managed in autonomy.
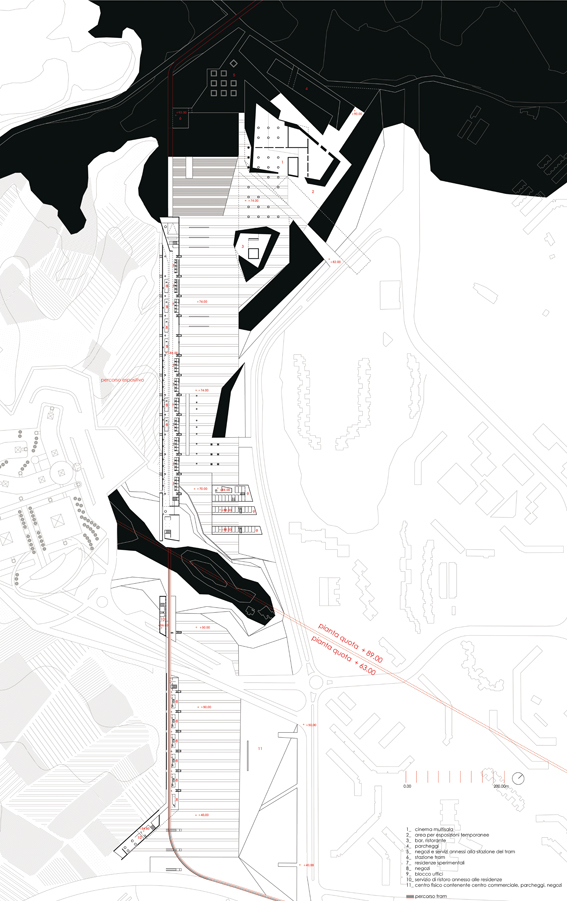
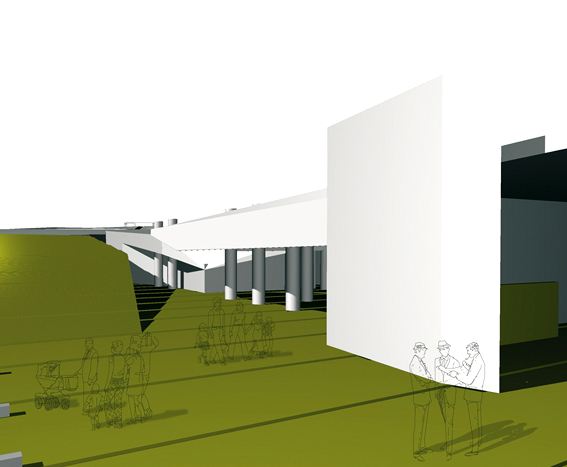
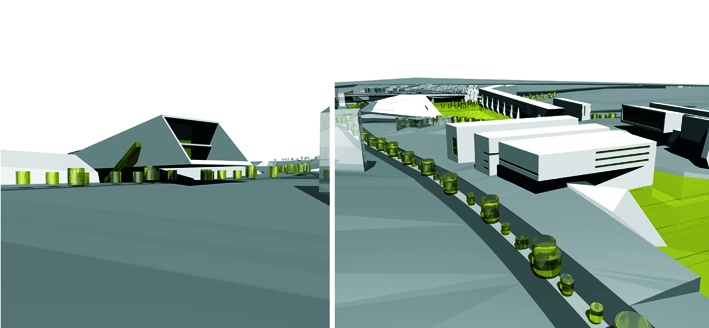
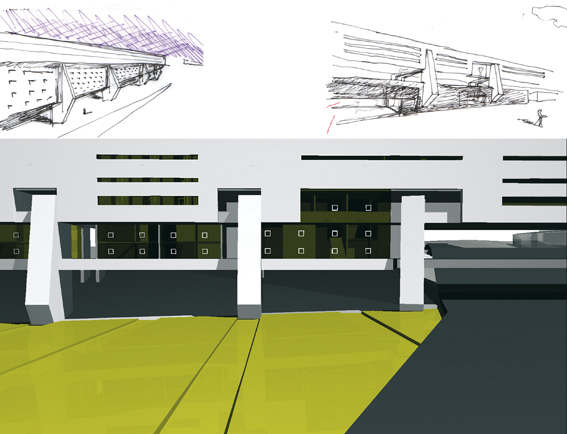
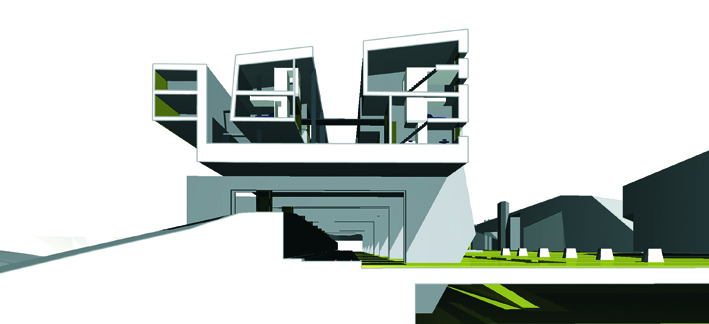
This project is connected to the following themes
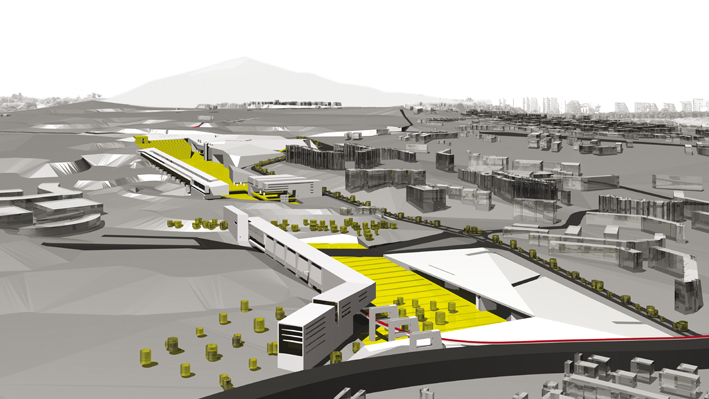
Mobility - Interface
Introducing a new tramline that passes through the building creates a hybrid, a combination of linear public space and infrastructural object, a landmark that reconnects the site to the city.
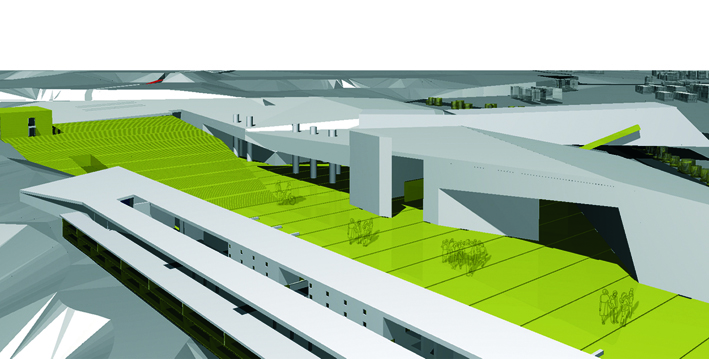
Nature - Limit / Reconnection
A continuous building clearly outlines the physical boundary between town and territory. It thereby defines the separation between an outer nature – the rural landscape – and an inner, more domestic nature – the linear square.
