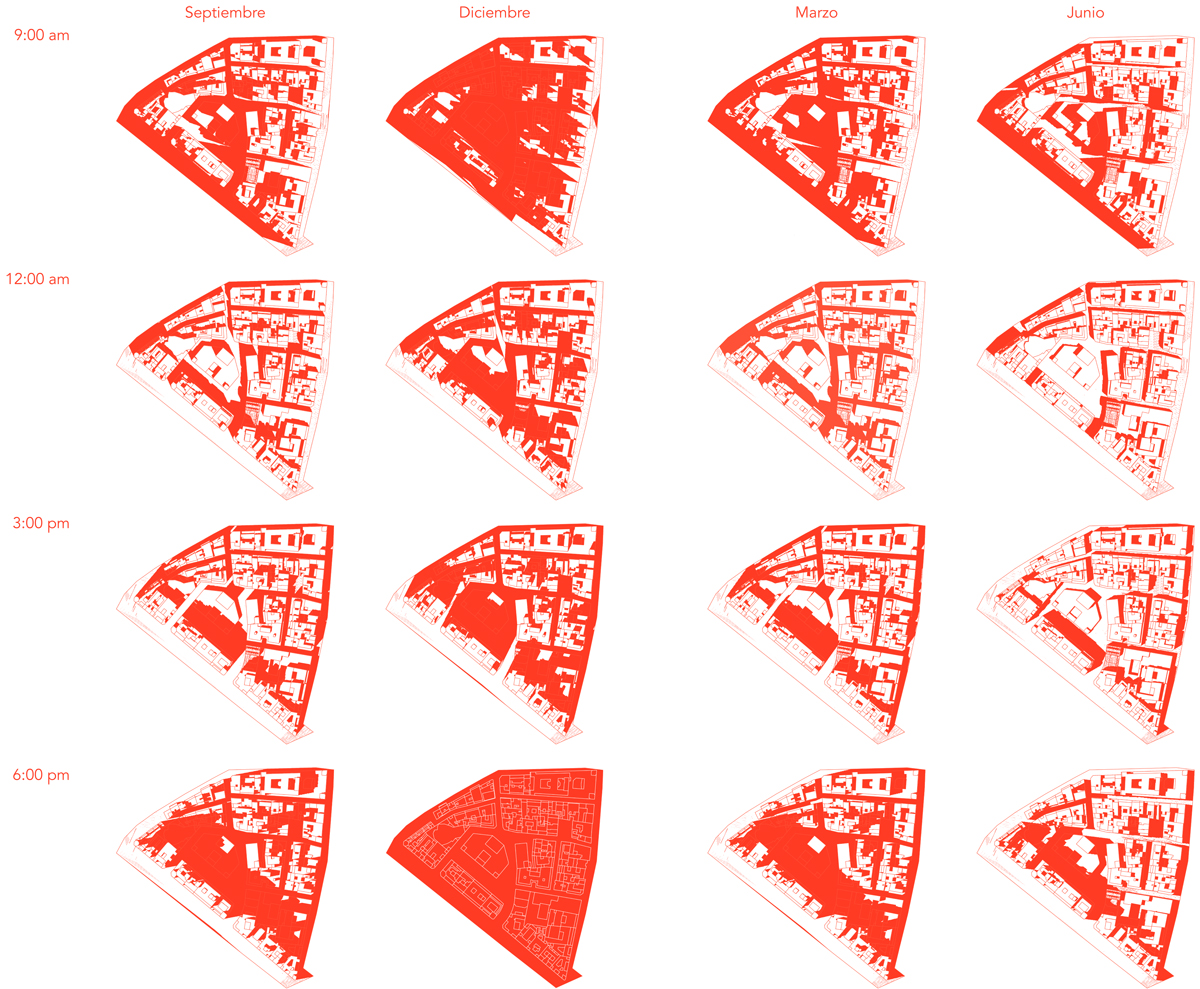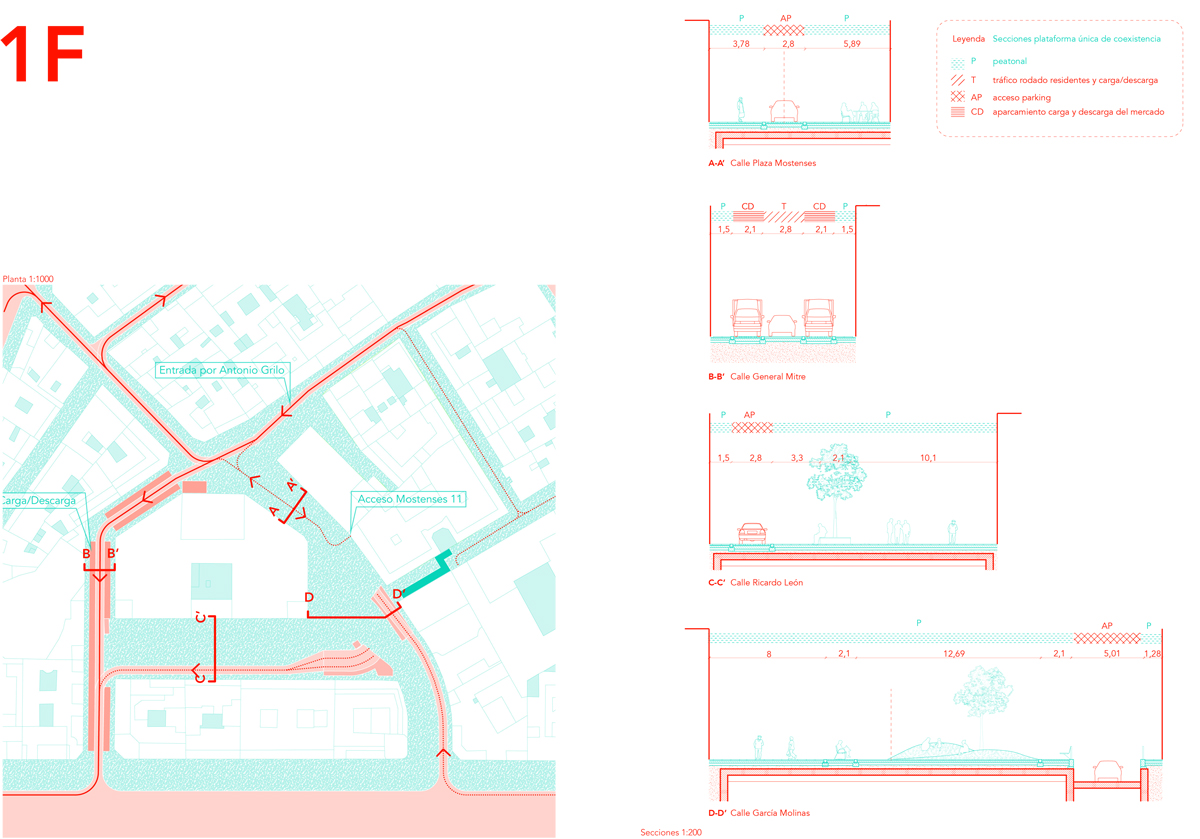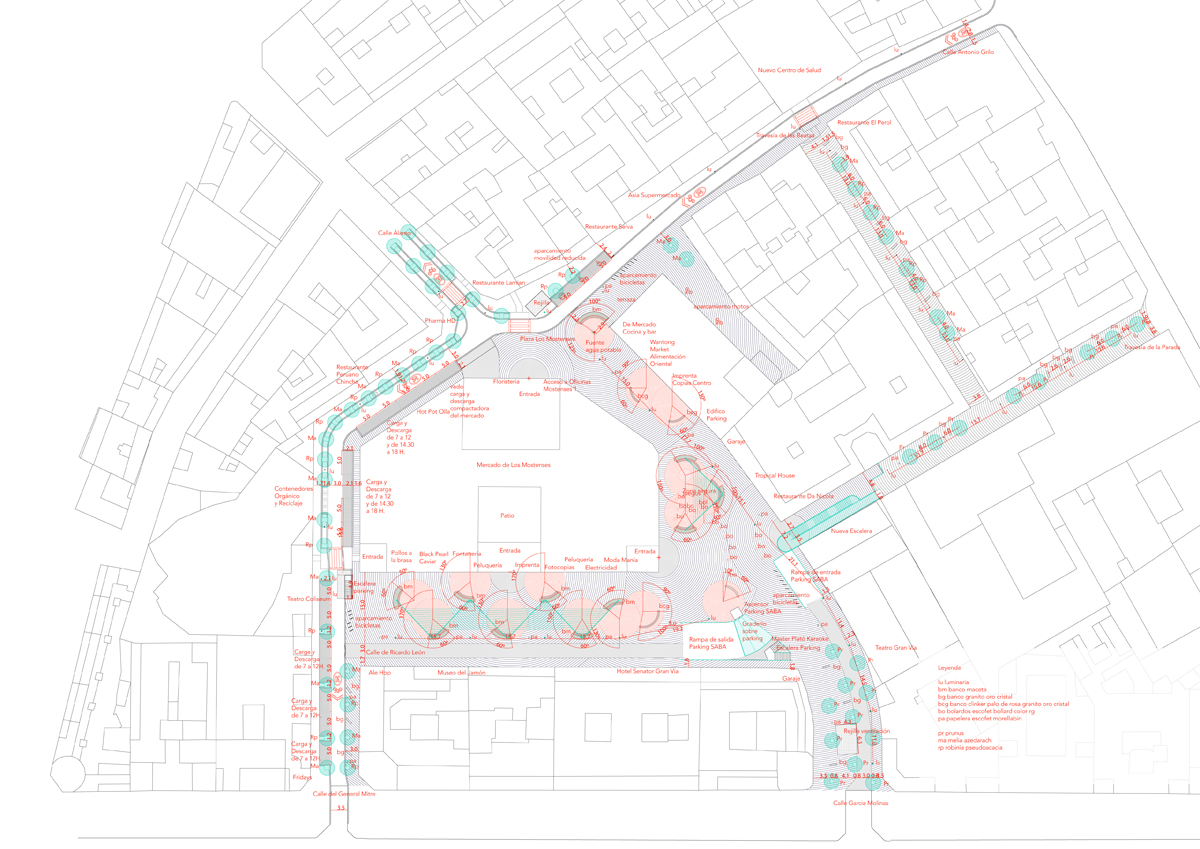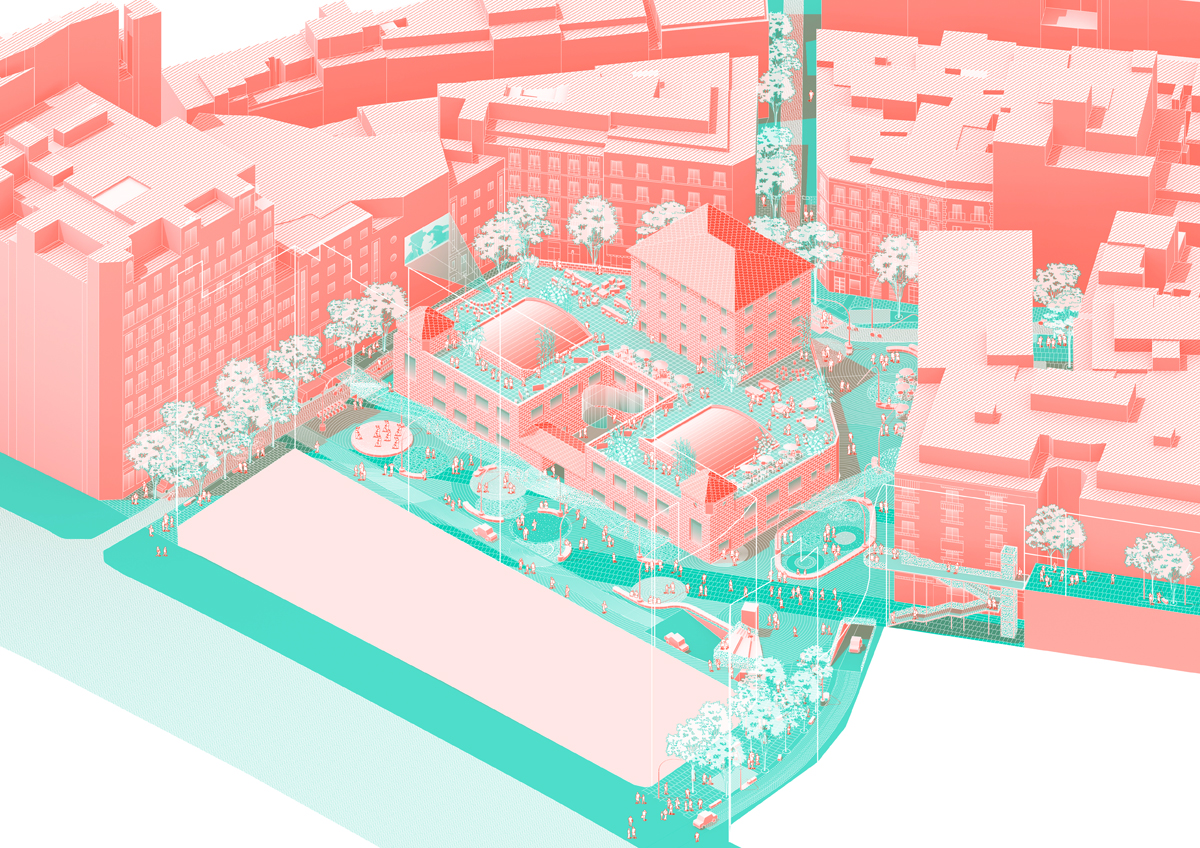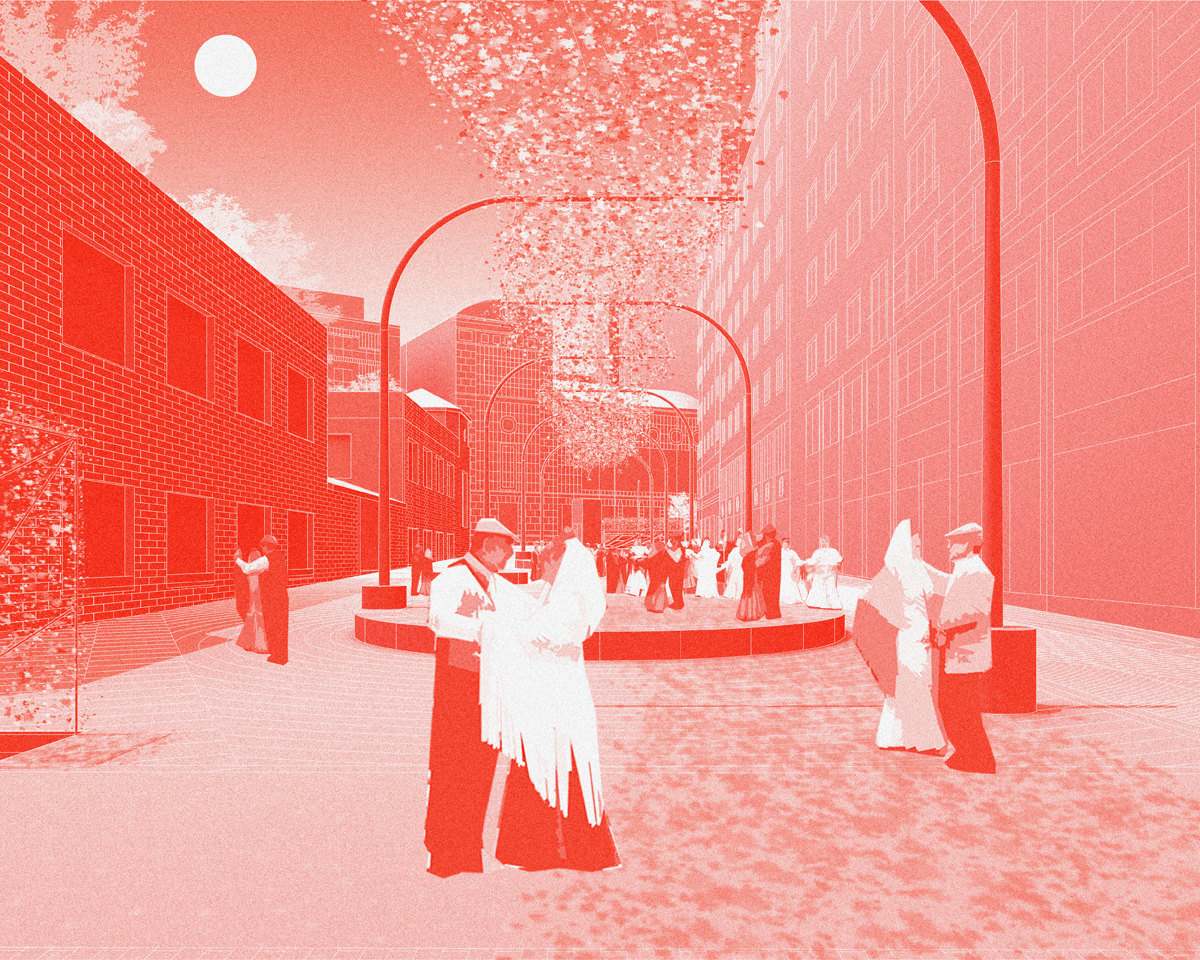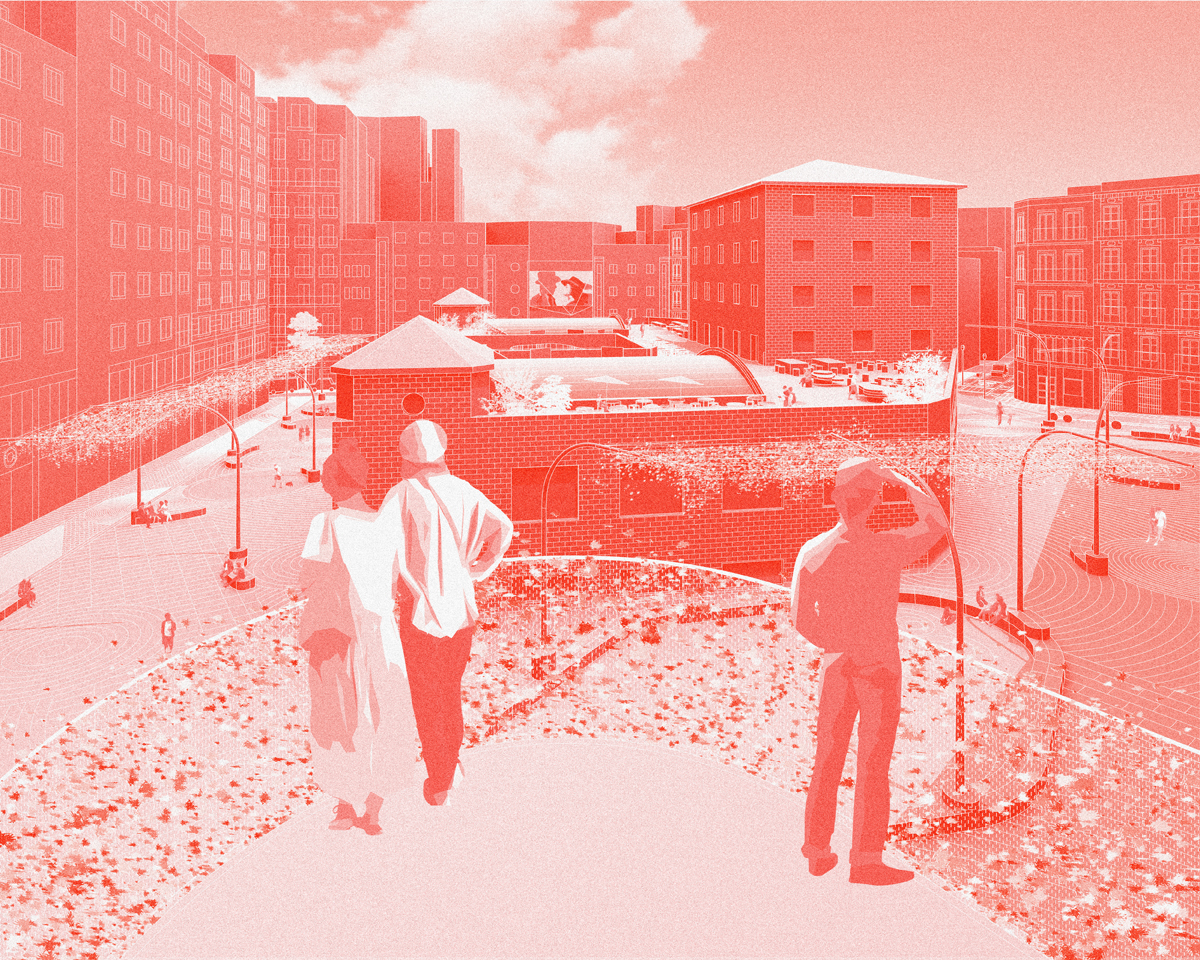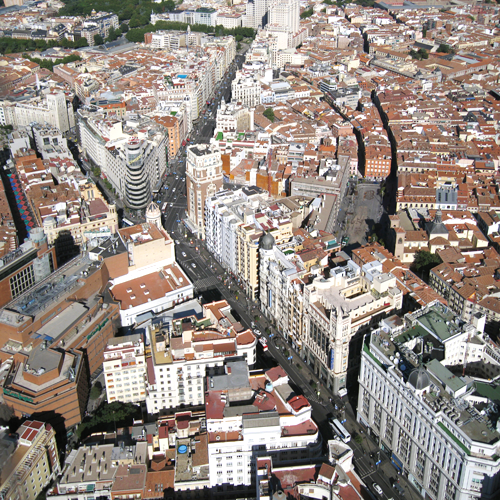Common Ground
Implementation team
furiistudio (Diego Martín Sánchez, Noemí Gómez Lobo)
Actor(s)
Madrid City Council
Association of Merchants los Mostenses
Competition Team
Diego Martín Sánchez (ES), architect urbanist
Noemí Gómez Lobo (ES), architect
Europan 14 Madrid - Plazas (ES)
runner-up
2017
Team Point of View
The proposal focuses in how to re-appropriate the underground parking, going from car-architecture to people-architecture. Designed for the car, the parking is a typology that has very specific architectural features. Potential operations are suggested to enable basic habitability conditions. This set aims at being a bottom-up tool for negotiation with citizens, municipality and other actors.
Understanding productivity not only from a functionalist point of view but regarding from a social perspective, we mapped the civic tissue of the area. These resilient spaces make Madrid more livable enabling reproductive activities such as caring, repairing or educating. The result is a publicly managed infrastructure that incorporates programmable spaces by citizens in constant readjustment.
Jury Point of View
A three-stage intervention strategy is proposed to recover public spaces in the city centre, consisting of "hacking" the underground car parks, moving from ‘car architecture’ to ‘people architecture’. The interest of this strategy lies in its detailed analysis of the different parking types, which results in a toolkit of subtraction and addition operations. In conjunction with participation by local residents, this facilitates a wide range of solutions.
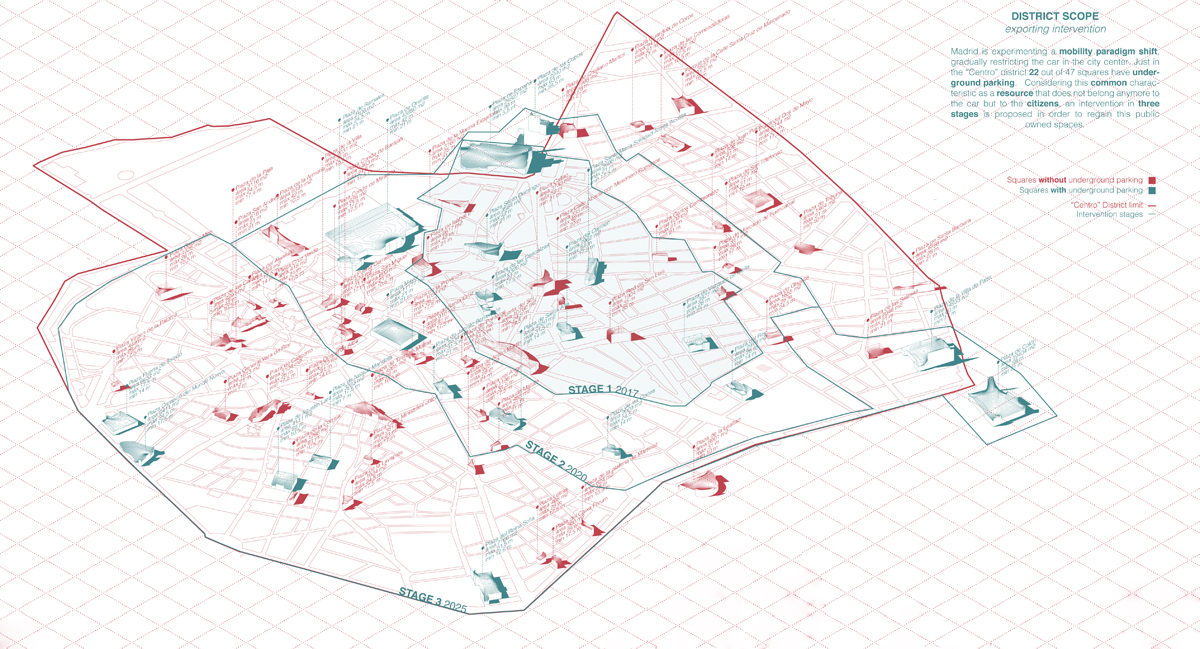
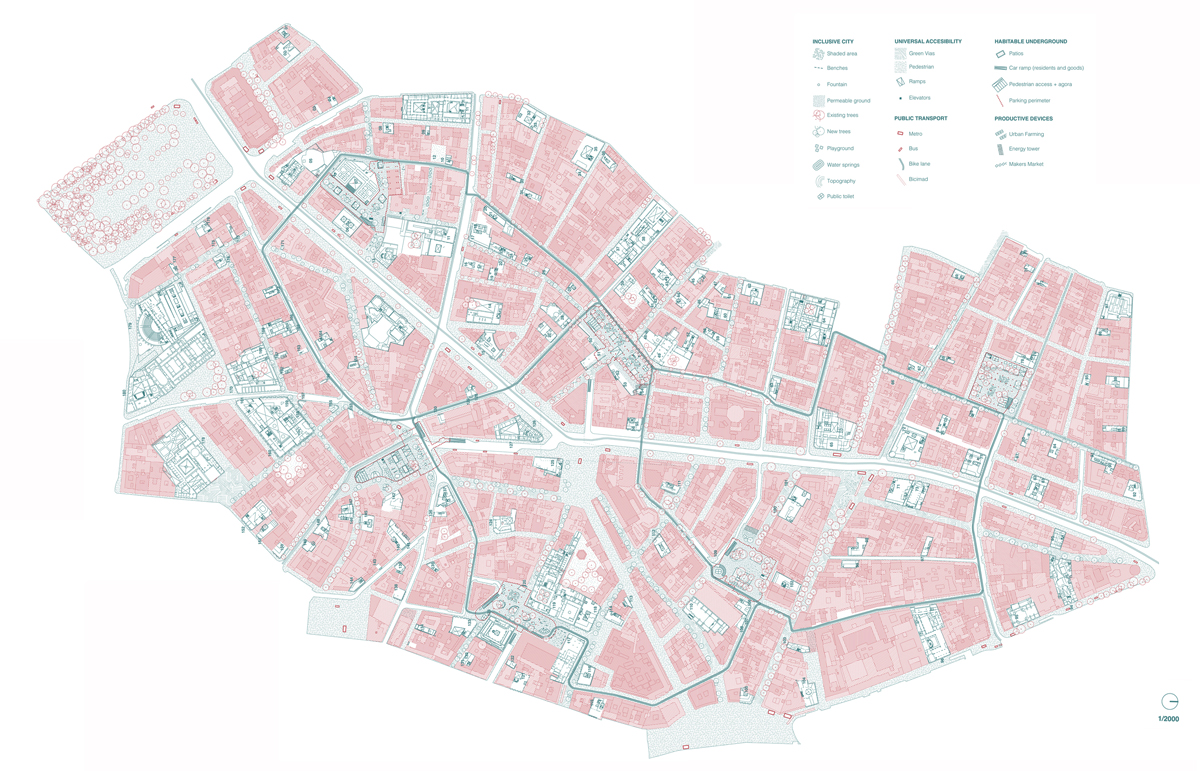
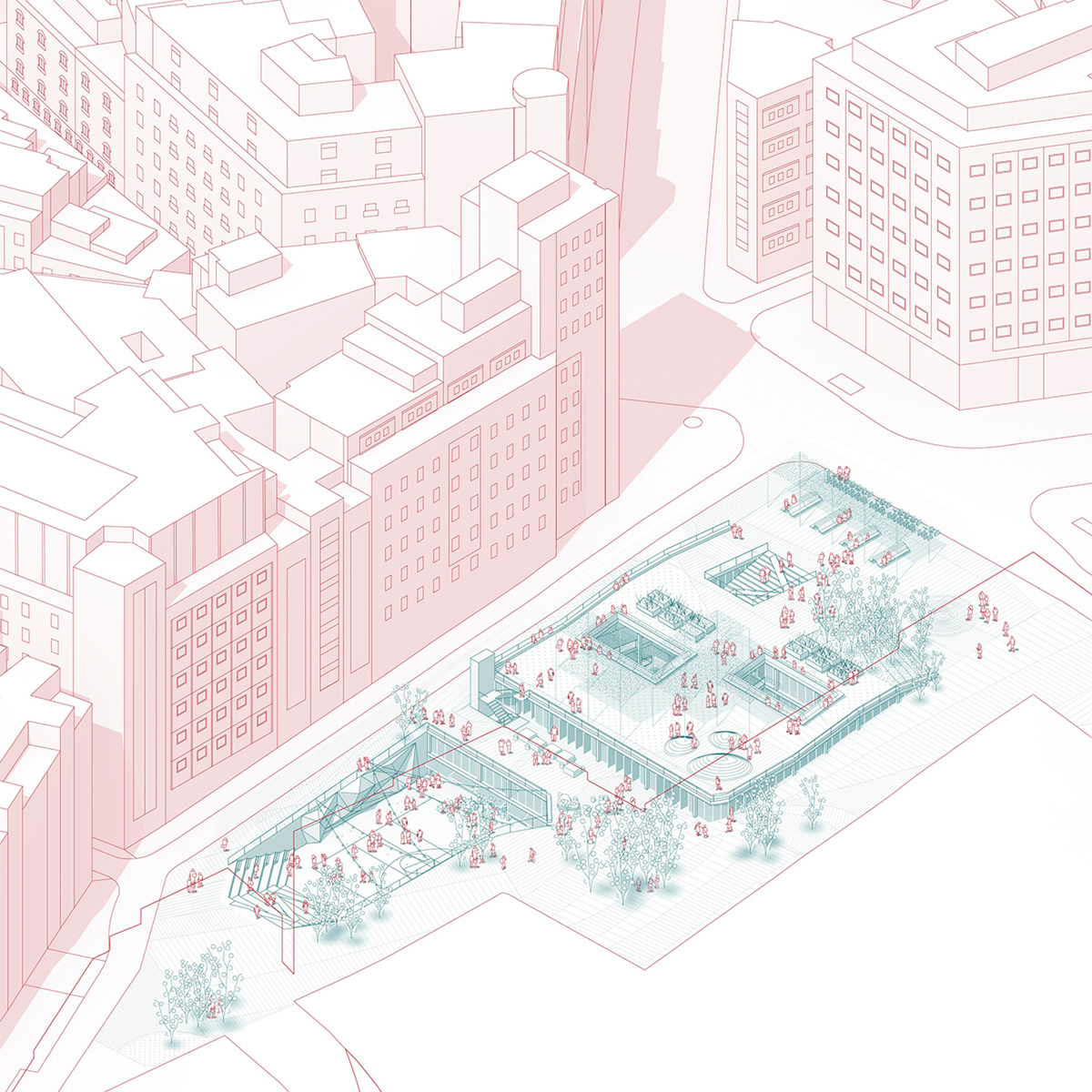
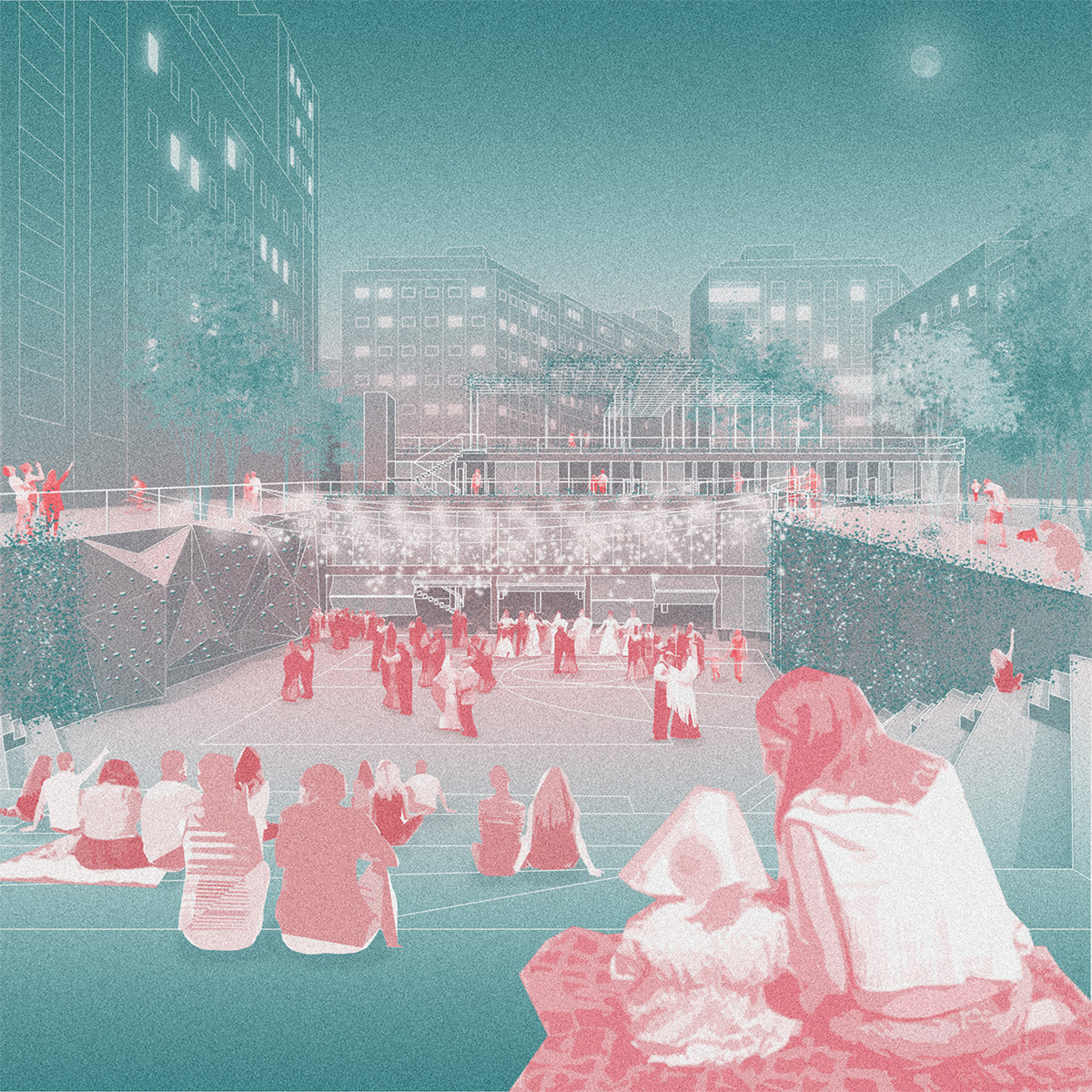
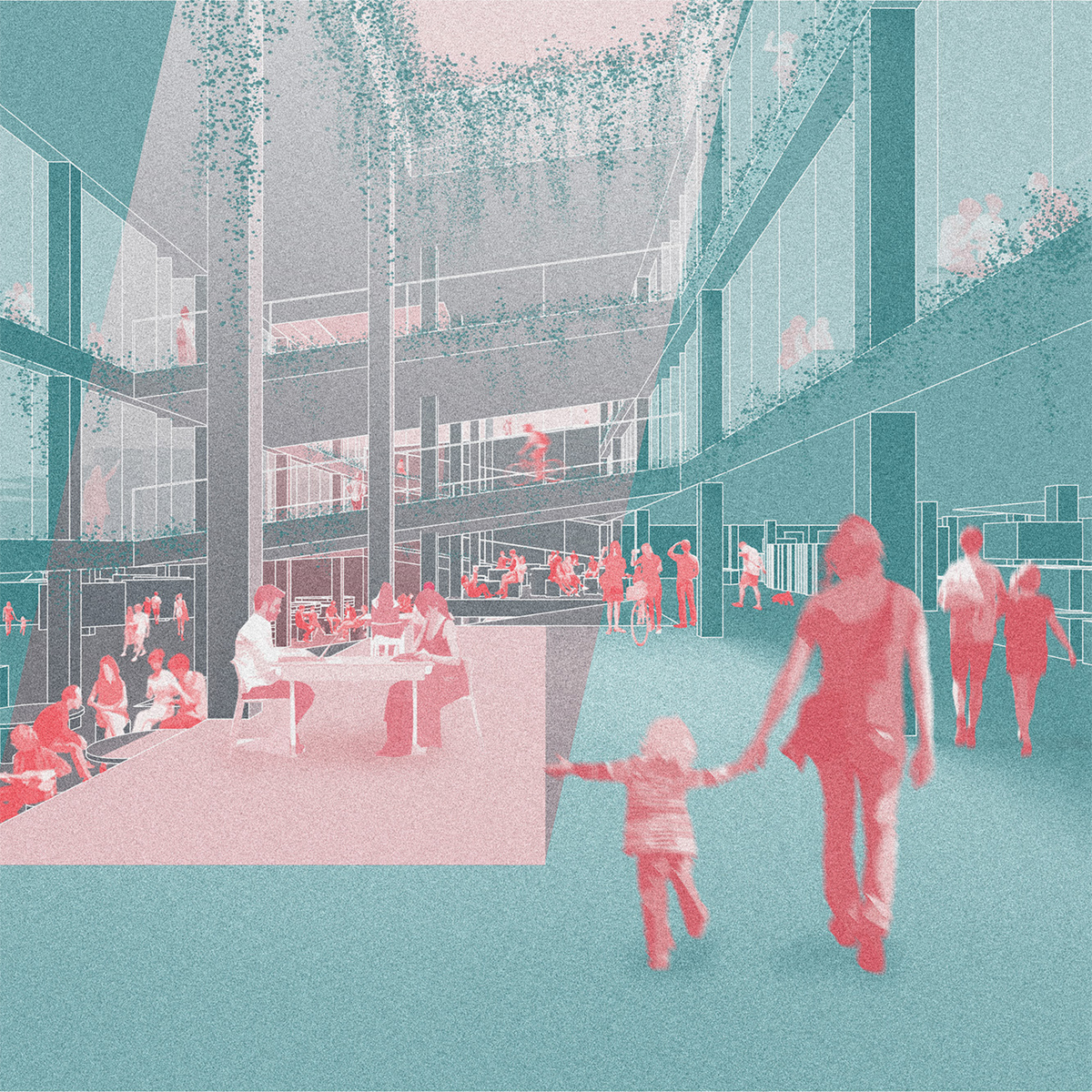
2017-2019
After the competition, the city of Madrid wanted to work with the two runner-up teams. It gave a "minor contract" to Furii studio for the design of the Plaza de los Mostenses, one of the 6 squares proposed to the competition.
The work developed by the Europan team focused on a feasibility study including a detailed analysis, a mobility and sunlight study, the identification of potential points of intervention, as well as three questionnaire surveys for the market traders' association, in order to better understand the dynamics of the site.
The central idea of the competition to transform the underground space for productive uses was quickly compromised, as the parking spaces - although publicly owned - are under private concession until 2028. Interventions in this sense were therefore developed as a future phase, namely a logistics platform for the market.
In the short-term, the project has therefore focused more on the covered market and its adjoining public spaces, transforming the current residual space for cars into a real public square, and making the current public fresh produce market visible, thus contributing to the identity of the square. The team aimed to develop a process structured in phases over a period of ten years.
However, the change of municipal team in 2019 and the Covid-19 situation slowed down the process and there was no new contract following the feasibility study. The municipality has continued the Plaza de los Mostenses project without the Europan team, commissioning another office to carry out the detailed design of the project. The start of construction is planned for the end of 2022.
