Do it! Gesthofen!
Matthias Schneider (DE)
Michael Schott (DE)
Antonella Sgobba (IT)
Architects
Europan 8 Gersthofen
runner-up
It’s an urban concept for a relation between small and large scale – similar to the already existing relation in Gersthofen between industrial and residential buildings. The project creates individual dwellings, units for families and singles, assisted living, living and working under one roof… respecting the privacy of each family unit and stimulating at the same time social interaction, labour exchange and the mixture of functions. Flexibility is guaranteed thanks to the cellular structure, which permits possible extension or space reductions according to the functions of each family group and also permits multiple formal possibilities. A graduation of green spaces from the private sphere to the public one also permits the integration in the urban scale.
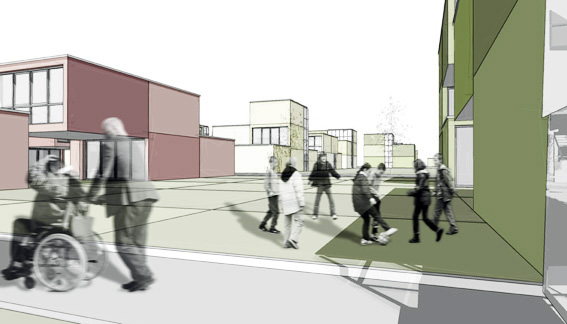
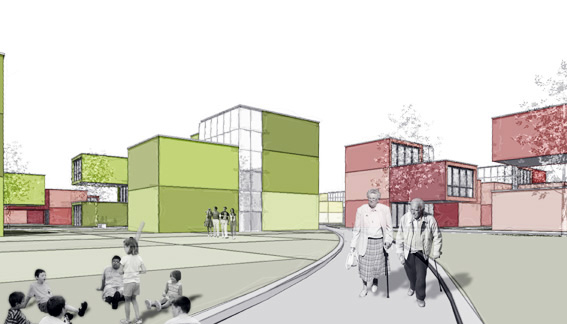
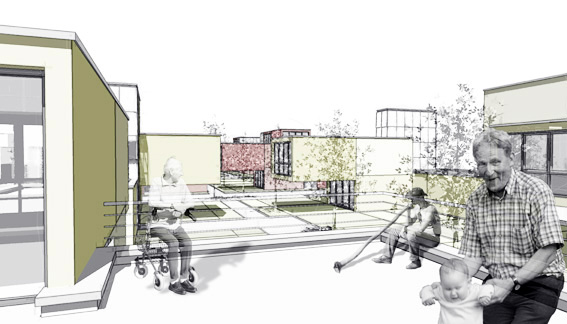
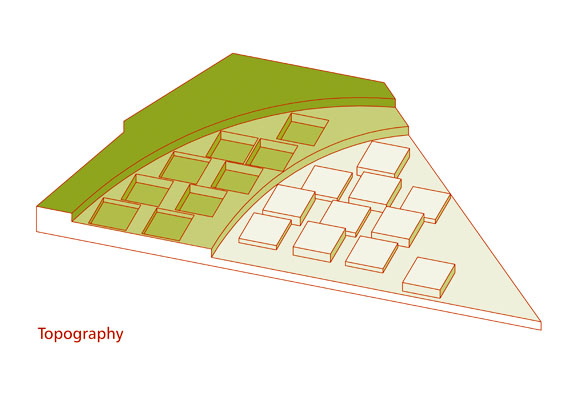
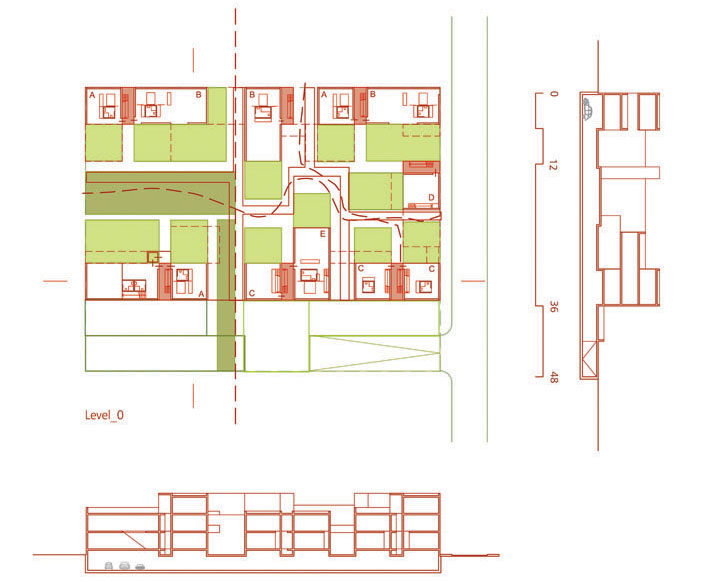
Site informations
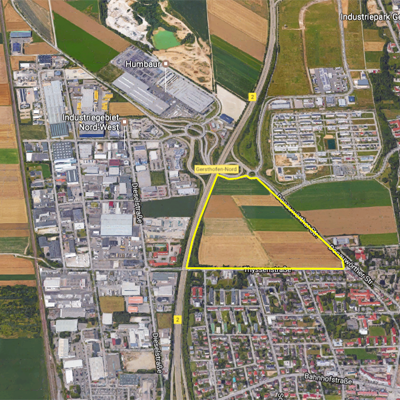
Gersthofen
Synthetic site file EN
This project is connected to the following themes
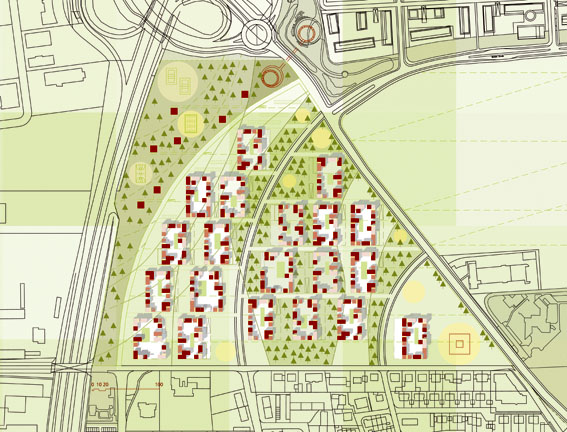
Housing - Community
A variation on the Manhattan grid in a rather suburban context, the project employs a combinatory system of small repetitive units at the periphery of the individual plots, stimulating social interaction in the communal courtyards.
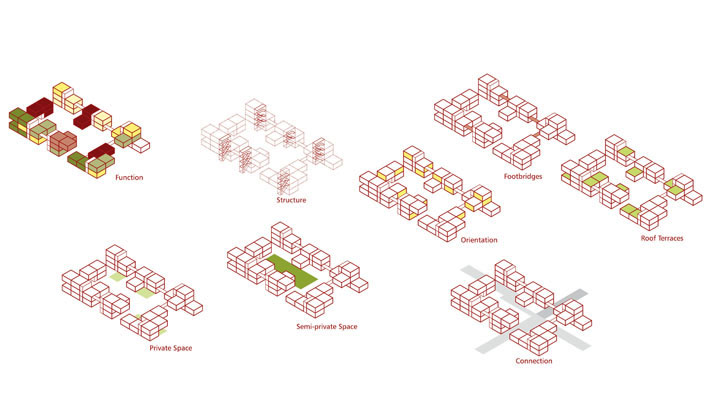
Shared spaces - A Frame for social life
Social interaction is encouraged by the creation of a range of public spaces, from small entities within the residential islands to the wider park.
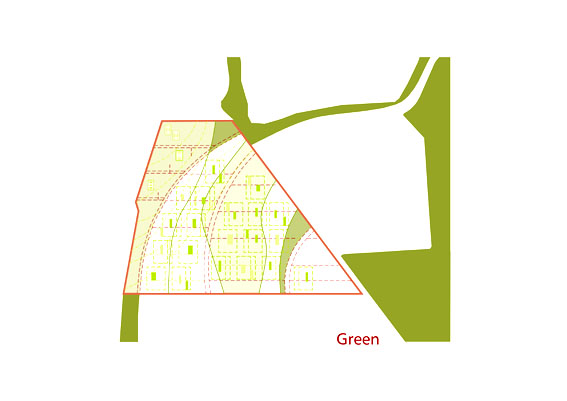
Nature - Hybridity / Juxtaposition
The project defines a residential unity —the open island— that is set up in an organic thread, whether pasture or forest.