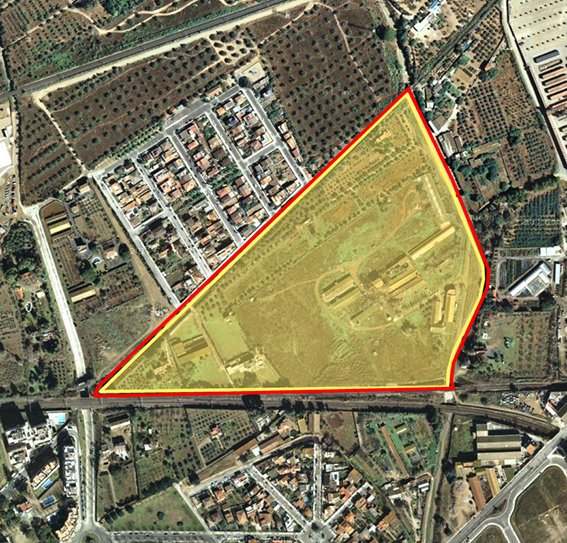Intervals
Aurélien Delchet (FR)
Gimena Repetto (HR)
Alexis Traficante (IT)
Jana Holeckova (CZ)
architects
Europan 10 Reus
winner
In the project, nature is not confined but transformed, inhabited. The starting point for the programme is a mixed-use urban front that gradually merges with the landscape. Shops, educational and cultural facilities and parking spaces are grouped under rows of individual houses. To the south is a green area for public use, a place for social encounter, leisure, sport, etc.
As landscape elements, slender collective housing volumes alternate with “free structures” such as temporary and alternative urban plantations. The typological units are designed as modules that can adapt to individual and collective use and the required floor ratio is achieved with a minimum footprint. The programme can adjust to new requirements, and is divisible into phases, lots, groups. Built-up and open areas, public and private spaces, green zones, are linked through an urban landscape.
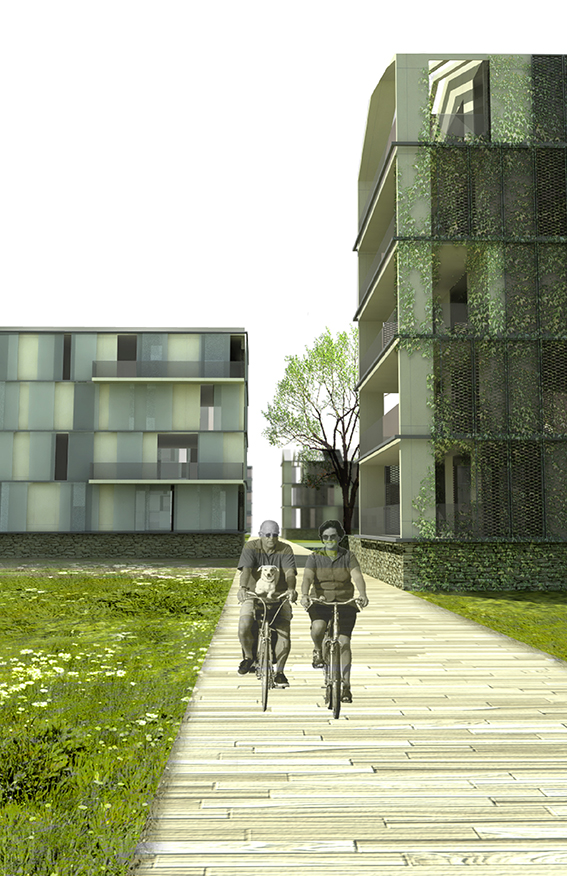
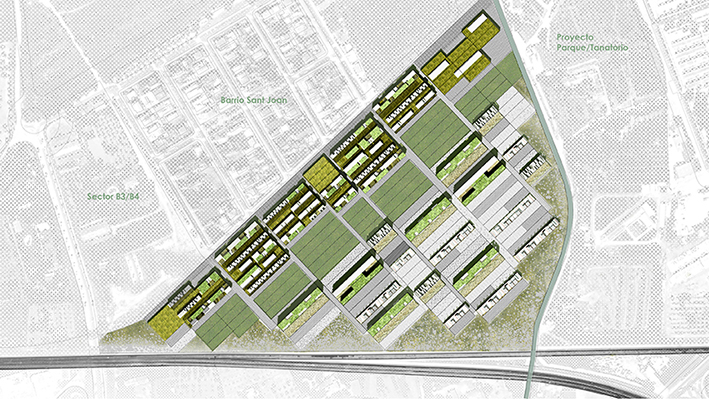
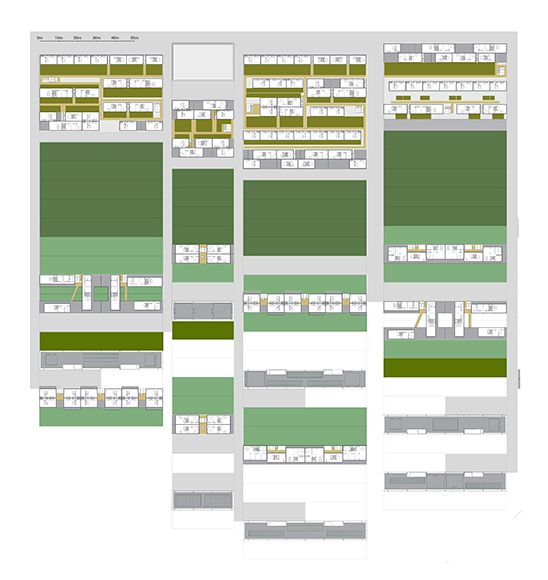
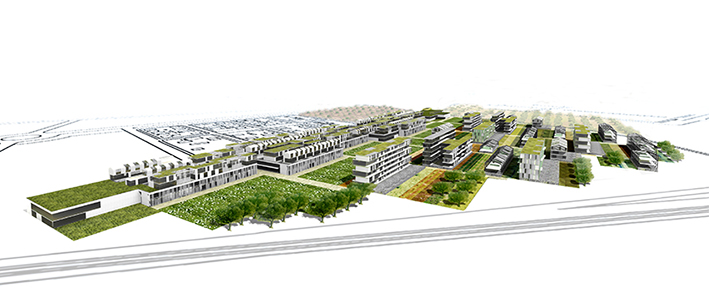
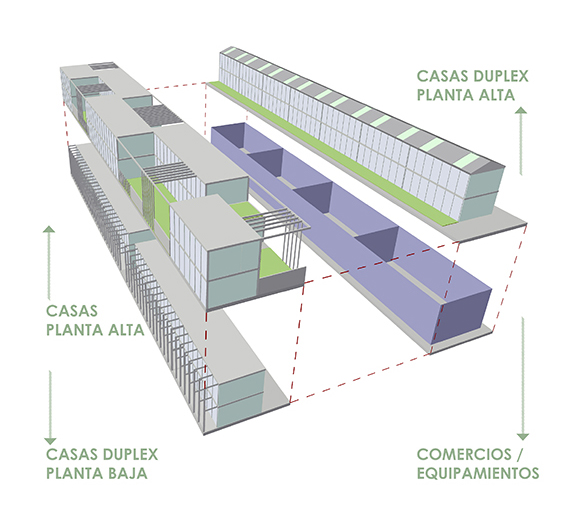
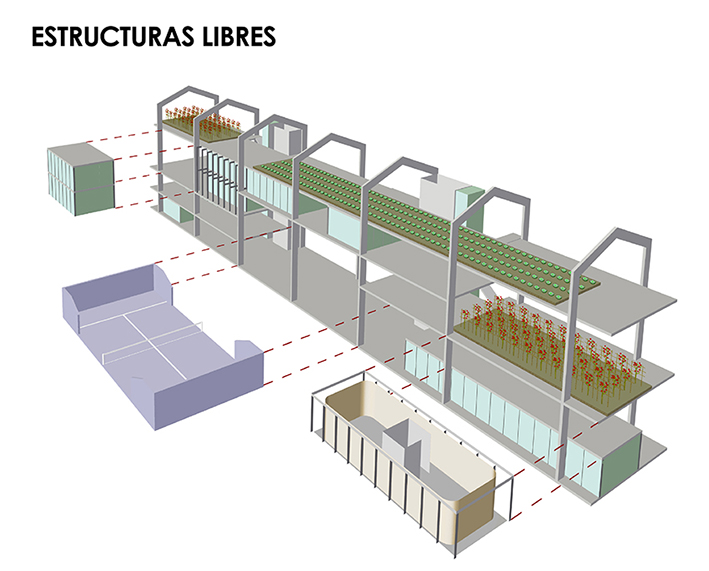
This project is connected to the following themes
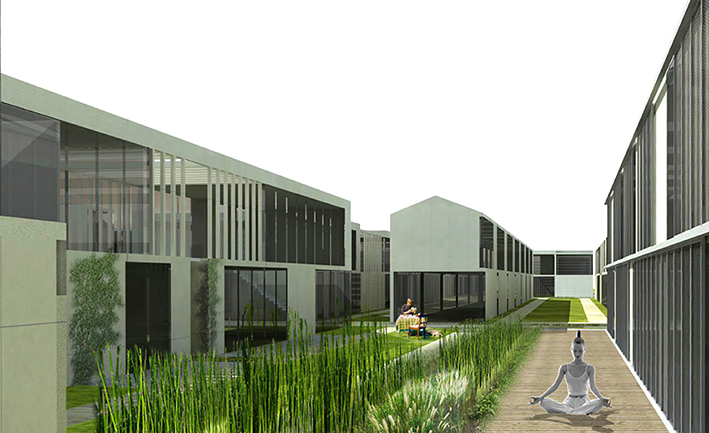
Shared spaces - A Frame for social life
In its composition of this neighbourhood, the project introduces an interconnected system alternating built and natural spaces and offering a variety of areas of sociability.
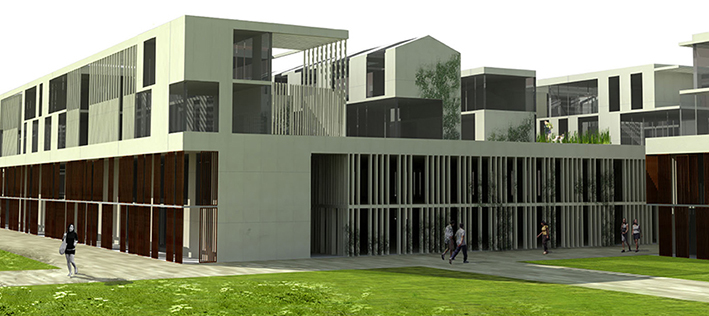
Housing - Typology
Reflecting a desire to inhabit nature, the project develops housing typologies in a park. While the proposal includes a number of fairly traditional buildings, other temporary and alternative constructions called “free structures” also underpin the project.
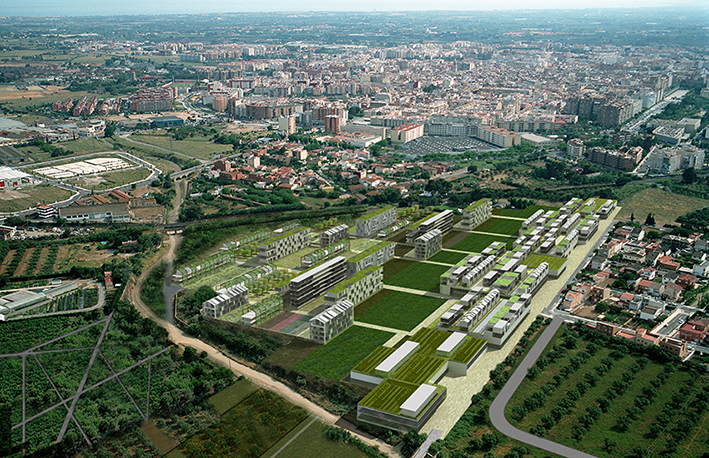
Nature - Hybridity / Juxtaposition
The inhabited strips offer an alternation between urban space and cultivated space, guaranteeing greater permeability between the two systems. The built and open areas, private and public spaces, gardens and arable land are ultimately hybridised into a single productive landscape.
