Living crossroads
Agnieszka ZAJAC (PL)
Bartoscz BIELECKI (PL)
TOBOLA Artur (PL)
architects
Europan 7 Kristianstad
winner
The project not only creates new structures, that have their own identities, but also unifies them with surrounding existing buildings. Completing this, new structure is starting to change its surrounding gradually, showing an example how space can be modeled and used. The concept is based on the existing space arrangement. Limiting noise problem from the railways and high speed road and completing urban space are the main factors determining the final shape of plan. By building up new structures, the present empty and anonymous space is divided into smaller units that dwellers may identify to. Every unit consists of smaller elements arranged around the entrance zone - a "sluice" between anonymity outside and intimacy inside.
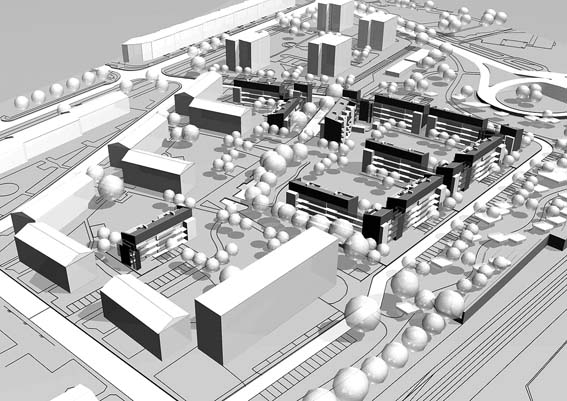
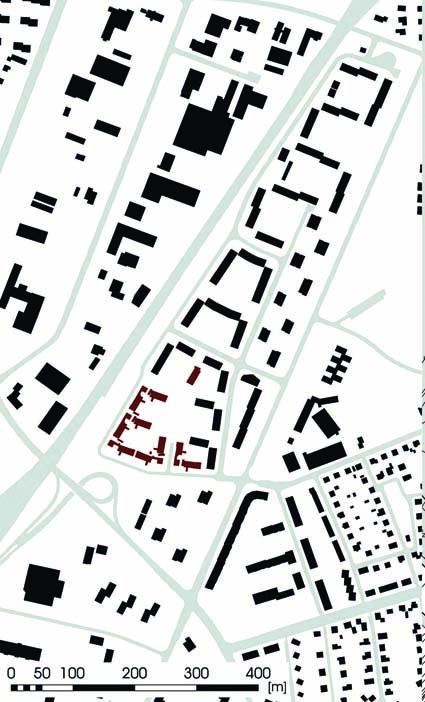
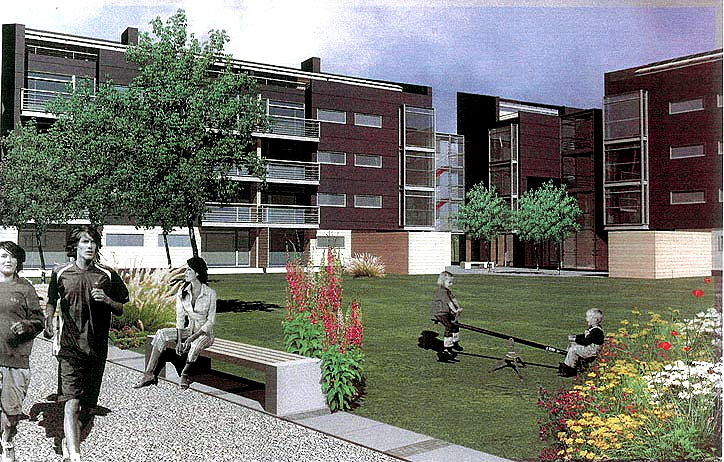
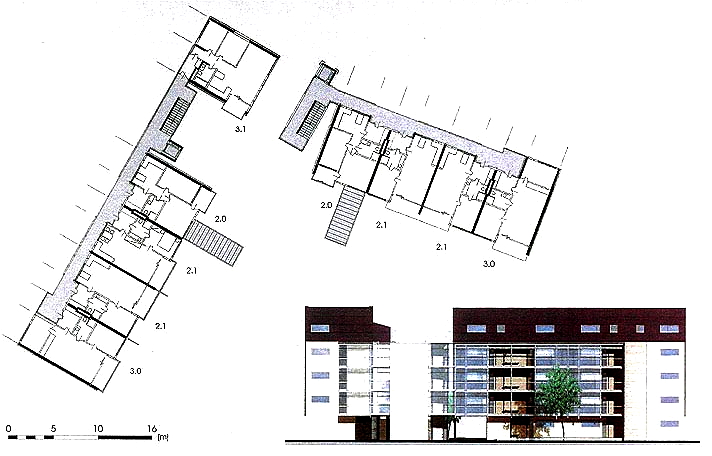
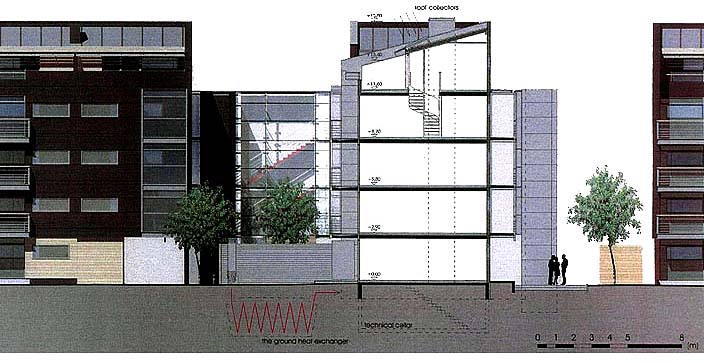
Site informations
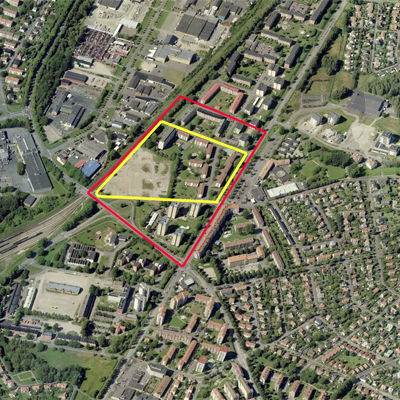
Kristianstad
Synthetic site file EN
This project is connected to the following themes
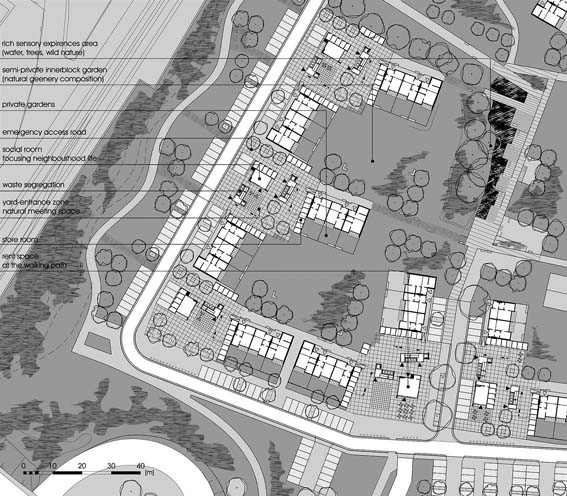
Housing - Typology
The layout of the apartments reverses the creation of a threshold between the collective and the private by a kind of “sluice” that serves as an in-between space.