Prefab_ulous
Author(s)
BLAUWERK Architekten Kern und Repper
Christian Kern (DE) + Werner Gilles (DE)
Ulrike Mertl (DE)
Barbara Schneider (DE)
Michael Schneider (DE)
Client
GWG Ingolstadt
Competition team
Christian Kern (DE)
Werner Gilles (DE)
Barbara Schneider (DE)
Michael Schneider (DE)
architects
Ulrike Mertl (DE)
assistant
Europan 6 Ingolstadt
runner-up
2001
The team’s idea was to create buildings along the main road, consisting of housing, small shops and services that would complement the existing shopping centre. The ground-floor activities would create animation at street level, while the apartments on the upper floors with open onto a quieter longitudinal communal space between the street level building strip and another parallel strip lower down. This interstitial space was designed to attract locals and shop workers.
The team proposes a typology of the terraced block with well-lit dwelling units and open spaces. Two slabs of different heights are connected by a ground-floor garage, on the roof of which a communal open space with private terraces and semi-private courtyards links the two structures.
In addition, the project includes research into the use of prefabrication, both a reference to modernism and a means of optimising building timetables.
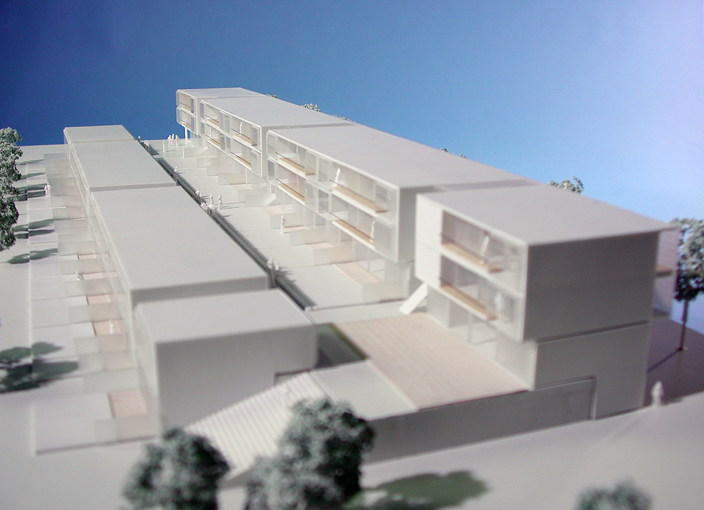
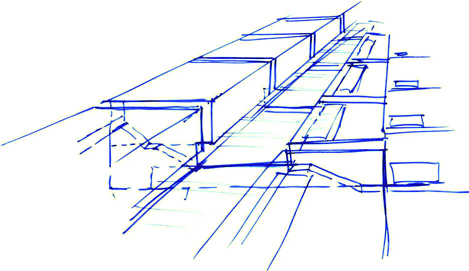
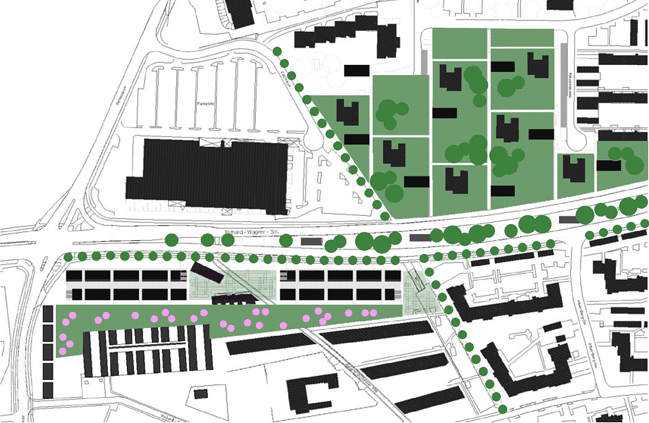
2002-2005
Shortly after the competition results, the client chose the team to develop the scheme.
Changes were made in response to social housing needs and the client's requirements:
The living area was reduced, the shop premises were converted to housing with allowance for their north facing aspect; and the communal interstitial space was partly replaced by a series of private gardens. Nonetheless, the building remained visually similar to the original proposal.
In addition, the team had to abandon the idea of room-sized prefabricated modules in favour of prefabricated concrete walls. The experimental aspect of the scheme is retained in the design of a building with low energy costs.
Other changes, such as the incorporation of housing for the disabled and of a lift, but especially aesthetic traces relating to the facade material, completed the design process.
The first building was accepted very well by both the client and the residents. Blauwerk was instructed to develop further planning for the edge of the area and suggested another 3 buildings. 4 buildings has been realized over all.
As in the competition project, the second building is similar to the first one, built-in mirror.
The third building placed at a junction should mark the entrance to the area. In order to produce a largely visible landmark the building was planned as a tower, 8 storeys high, with a public square. Local urban planning did not agree with this concept and Blauwerk had to reduce the building to 4 storeys.
The ensemble is completed with the fourth building which was finished in 2015. Building 1 to 4 show different textures and mixtures in use but refer to each other strongly in design and urban planning.
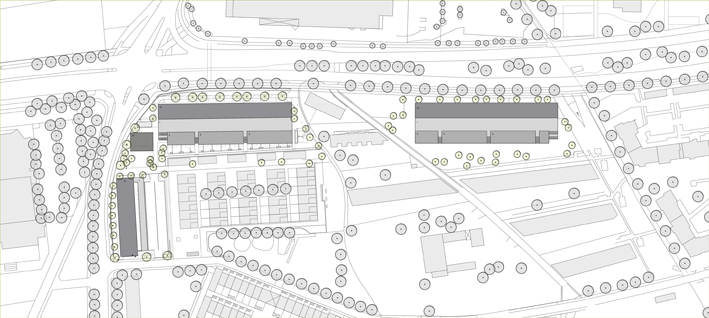
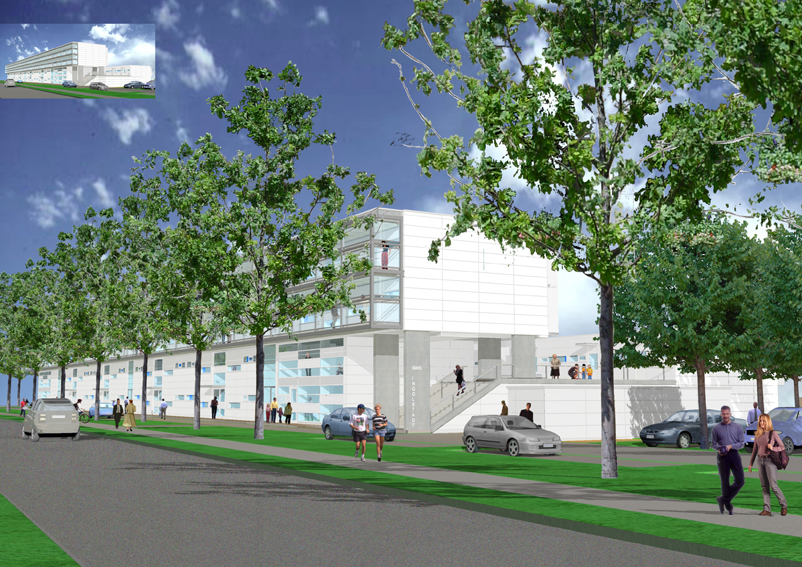
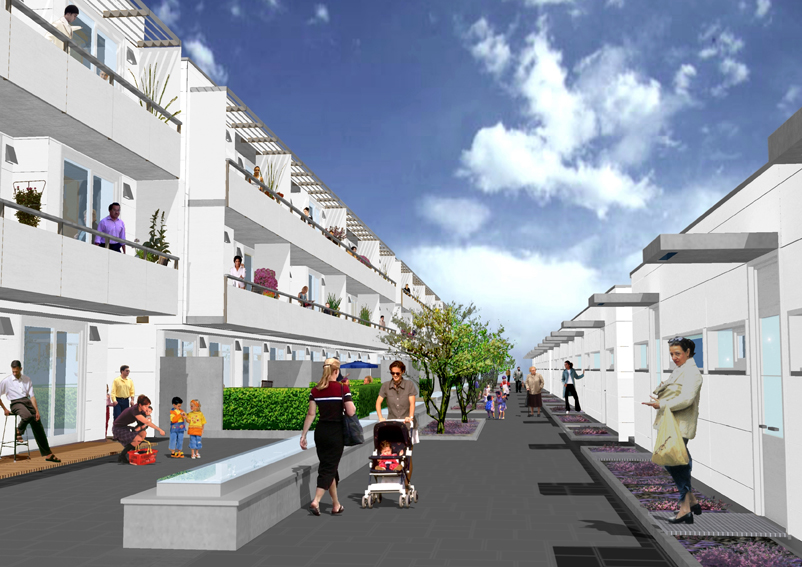
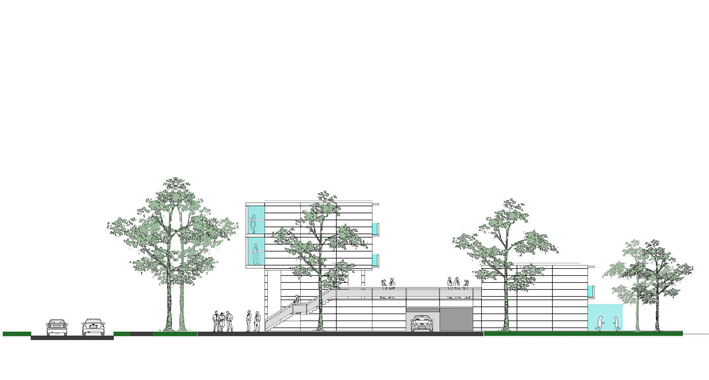
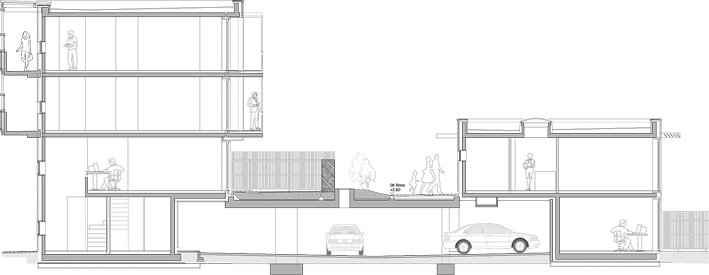


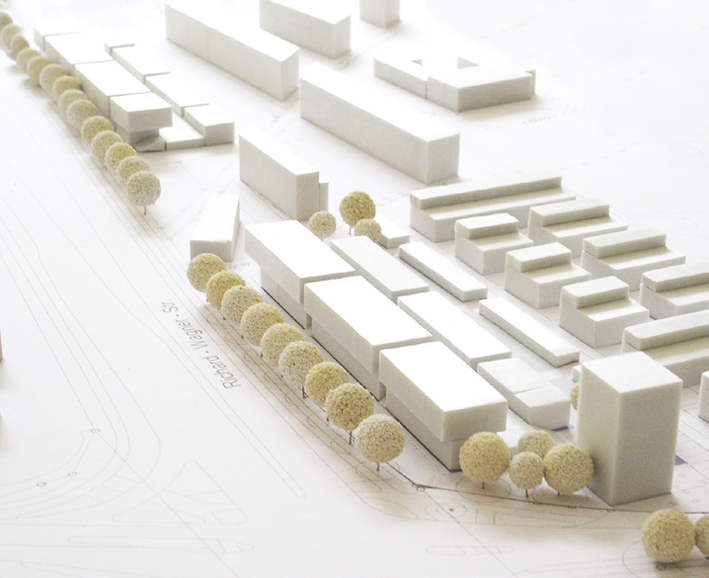
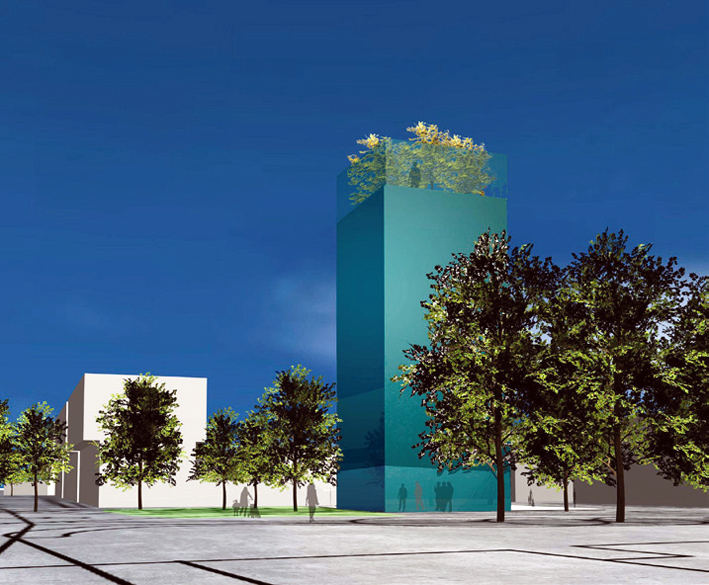

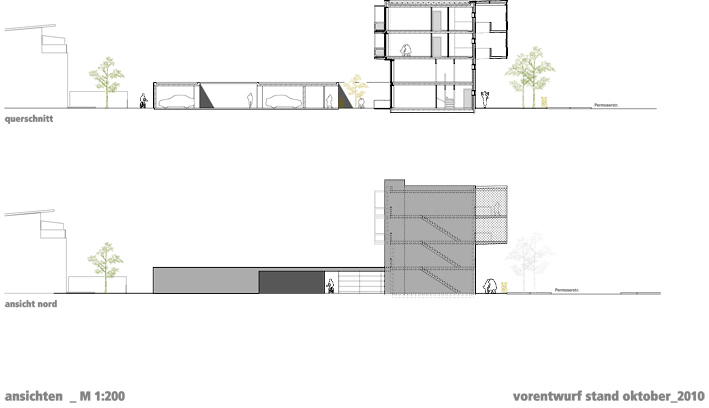
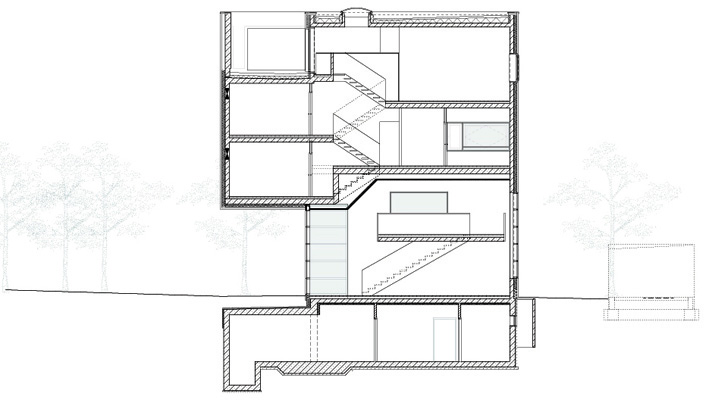
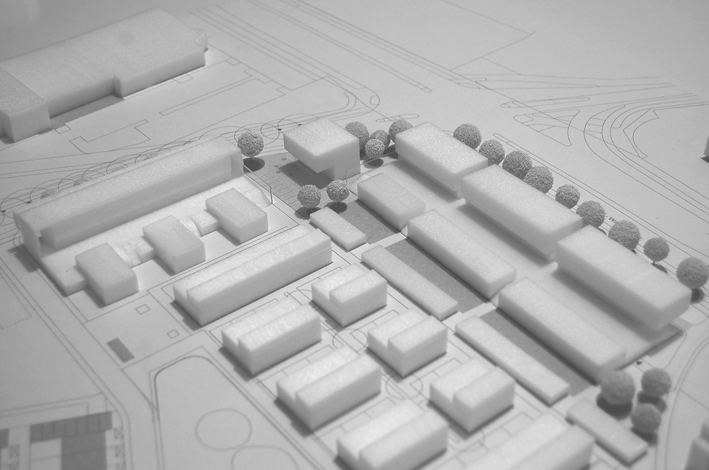
2005-2015
The first building, completed in 2005, offers sheltered apartments with high quality even on a busy street. Several horizontal and vertical passages structure the buildings and link the community open space to the open area on the south side. The "maisonnette" types in the first two levels have the character of row houses with their own gardens. Within the framework of public subsidized housing it was possible to create floor layouts with galleries, skylights, ceiling height sliding doors and full-width living rooms. The residential mix ranges from 2 to 5 room dwelling units with floor areas of 55 to 100 sqm. In part these have a wheelchair-friendly design.
On the busy road the layout concept with ancillary room zone and glazing serves as a second building ‘skin’ to ensure quiet living. A special arrangement of the room-width, low windows creates panoramic views for the residents and increases privacy from passers-by. Energy consumption has been optimized by several measures. The terraced south orientation enables high solar gains; the closed surfaces are provided with extra thermal insulation. Each dwelling unit is provided with a decentralized heat recovery system and the hot water is heated in solar collectors on the roof.
The second building completed in 2010 is similar to the original design of the competition and is more economical than the first building. Less staircase; details, material and planting have been optimized. The units for commercial use were slightly raised and noise protection was improved.
Forming the corner of the future ensemble, the third building, completed in 2012, offers space for public purpose or catering on the ground floor. The simple structure shows complex textures inside. Split level apartments were partly arranged on top of the two storey commercial units. The private part of the apartment is situated on the bottom whereas living room, kitchen and private open space are on the top level . Living quarters are 1,5 storey high and positioned to the north with a view over the landscape. Southern light shines from the roof terrace inside the building.
The lower 2 storeys of building 4 are maisonettes and the upper 2 storeys get developed by access balconies. These are connected by distinctive sculptural formed staircases at both ends of the building. This combination gives an open impression outwards despite the tight insulated cubature and the construction along the street. On the other hand the gardens on the ground floor are well protected similar to a “Giardino Segreto”. This private space is bounded by walls at the sides and a room for storage which replaces a cellar at the end.
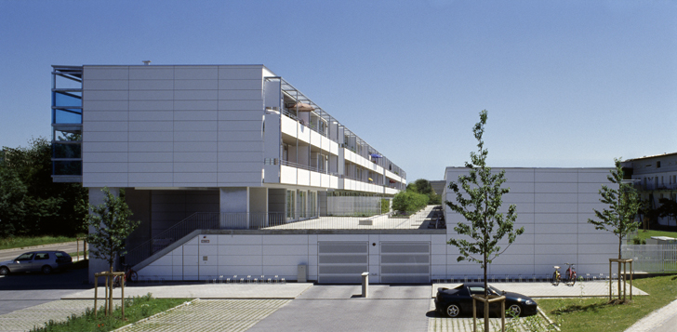
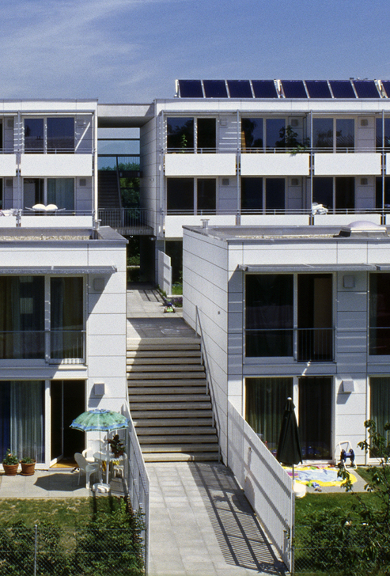
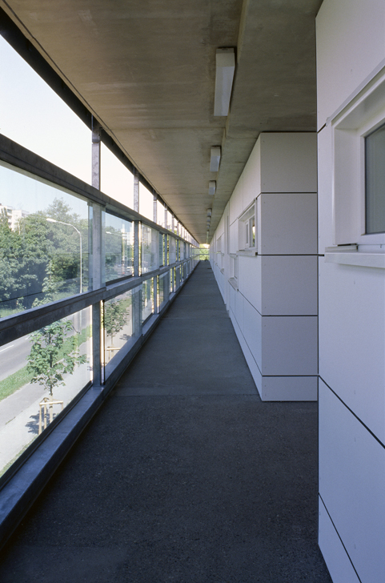
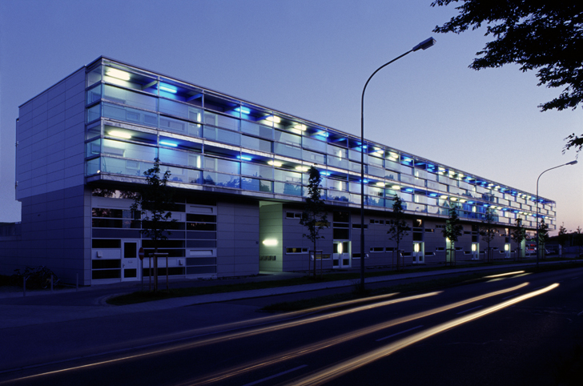
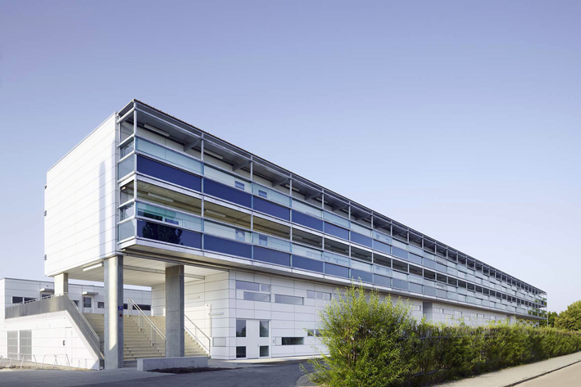
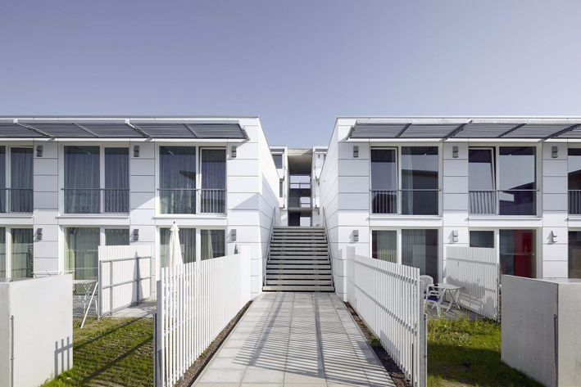
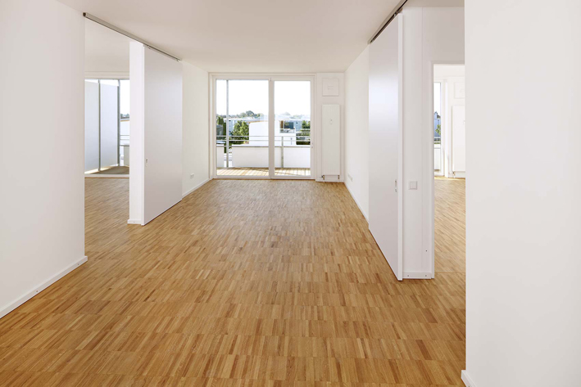
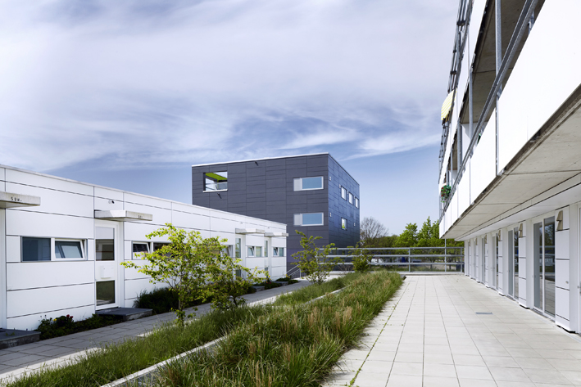
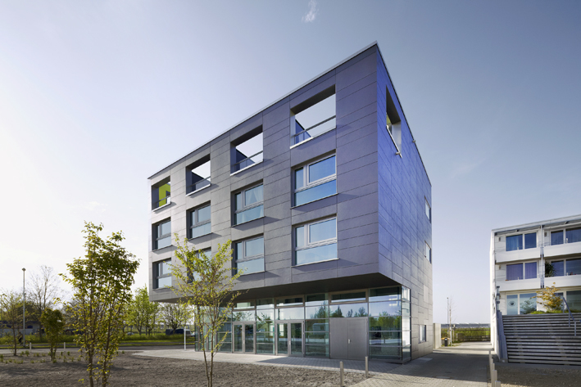
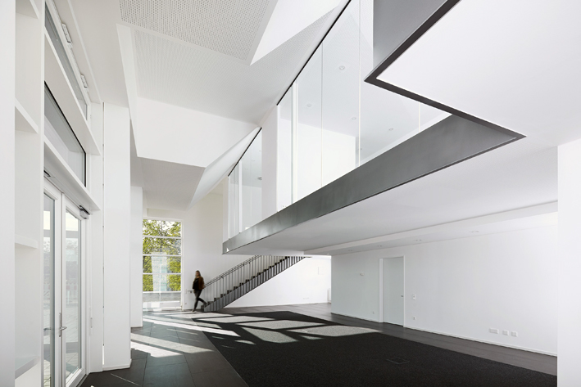
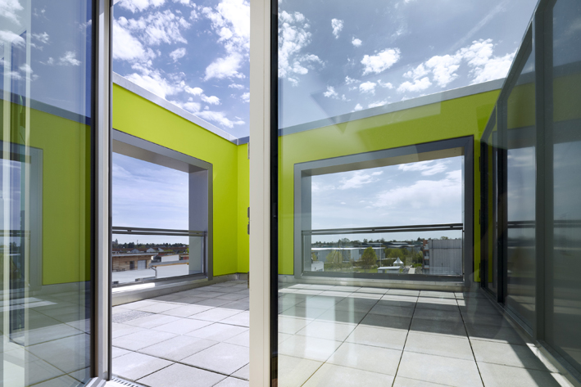
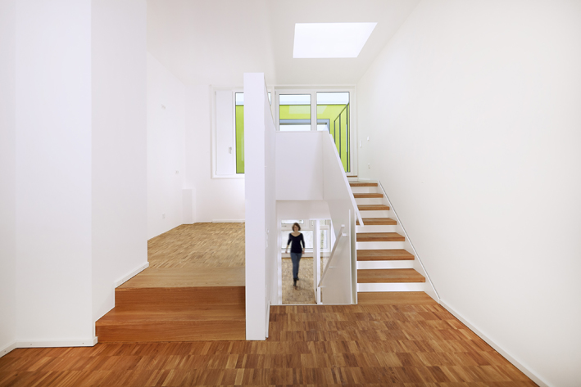
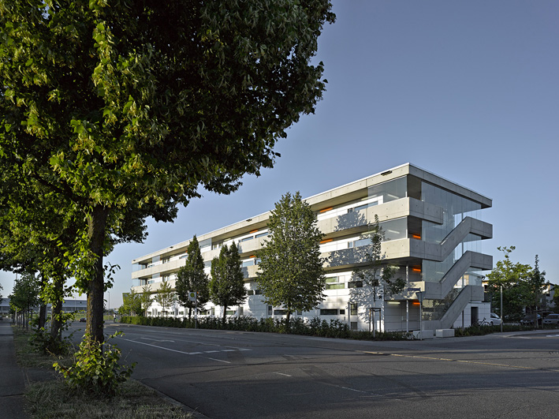
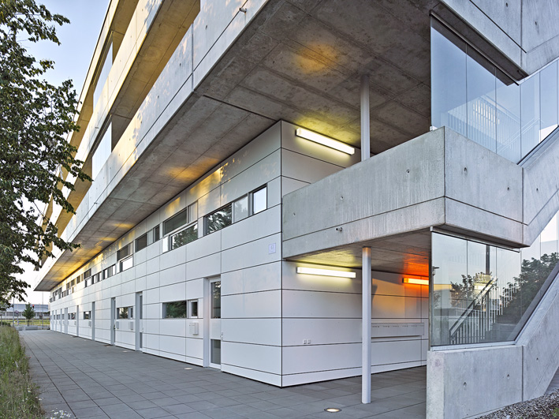
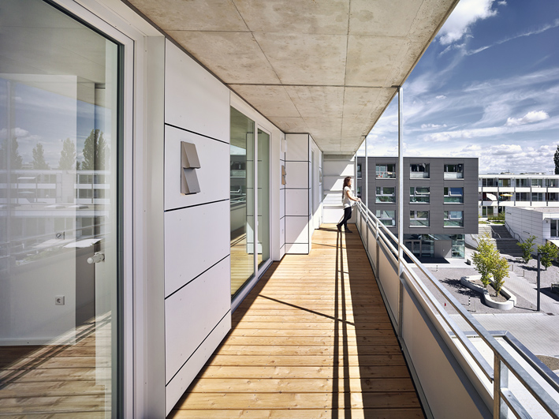
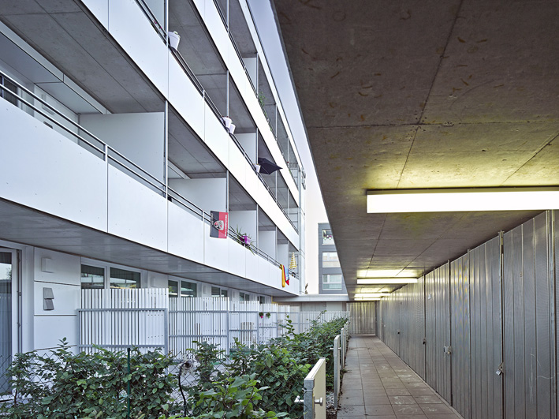
Site informations
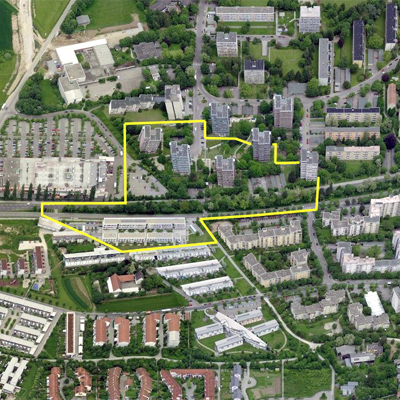
Ingolstadt
Synthetic site file EN