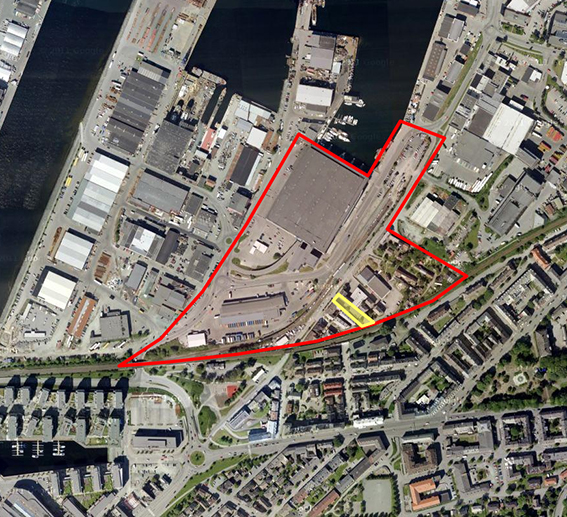Proscenium
Author(s)
Marianna Rentzou (GR) + Konstantinos Pantazis (GR) (Point Supreme Architects)
Beth Hughes (AU)
Alexandros Gerousis (GR)
Client
Trondheim municipality
Competition team
Marianna Rentzou (GR)
Beth Hughes (AU)
Alexandros Gerousis (GR)
Konstantinos Pantazis (GR)
architects
Europan 10 Trondheim
winner
The Masterplan suggests interventions that act as appendages to the former submarine bunker ‘Dora 1’. These define and shape the space around Dora1 and strategically expand its influence on the immediate context.
Central to the project is an optimal organisation of the programme in response to the narrow geometry of the site. As the site fills with dense development, residential uses gravitate to the boundary in search of light, and public uses are concentrated at the centre. This public core is realized as void space. This void space is a generous public courtyard, accessed from the public passageway. It is a space for events, exhibitions and performances. Deliberately embedding the public programme at the heart of the project transgresses the typical model of mixed uses buildings and forces a direct connection and relationship to all the dwellings.
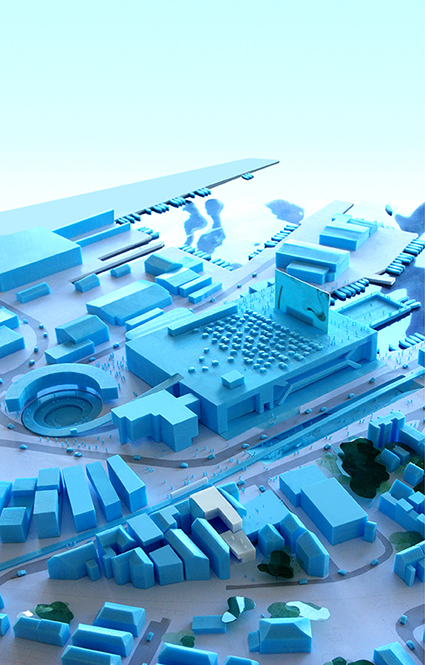
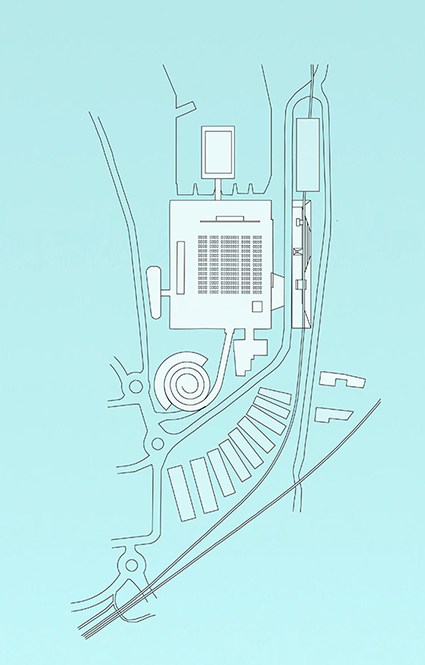
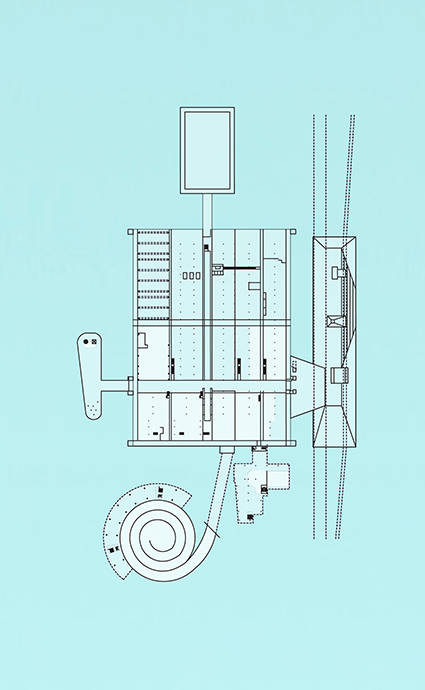
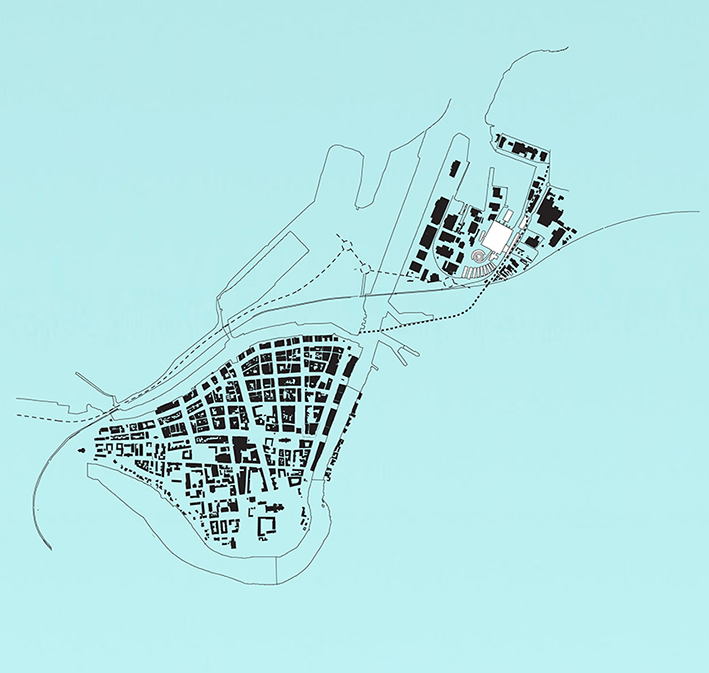
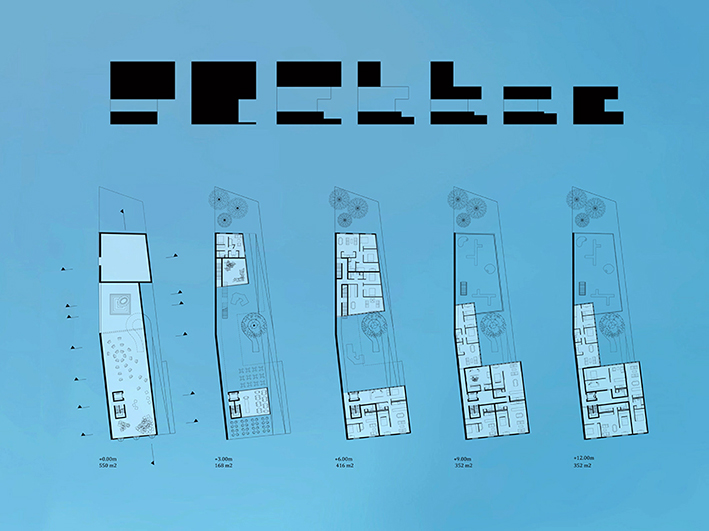
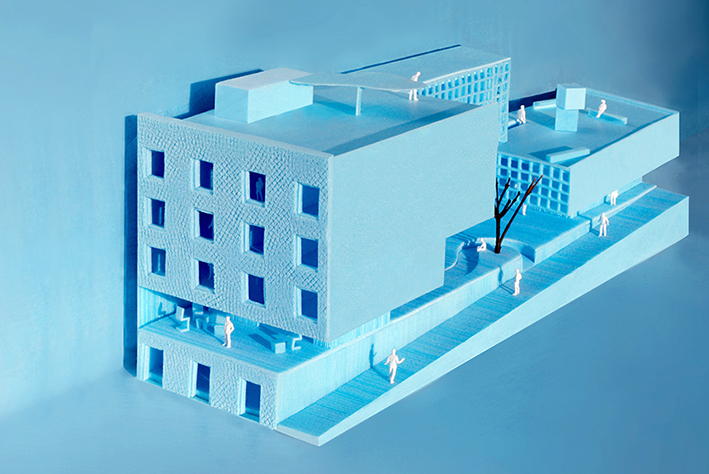
2011-
Shortly after the competition there were workshops with the community of the area, Svartlmoen, in order to understand their real demands. The workshops also included local experts in new construction and sustainable technologies to help inform the evolution of the project. The synthesis of these workshops formed the brief for the latest work.
Recently this scheme was identified as a ‘pilot project’ as part of the Norwegian government’s ‘Cities of the Future’ program - currently one of only 6 in Norway and the second in Trondheim. The project is to be an exemplar of environmentally sustainable design strategies combined with innovative architecture – reflecting the ambitions and principles of Svartlamoen which has also been regulated as an eco-urban testing ground.
Whilst this phase advanced the project further the scheme maintained all of the principles of the competition entry. Central to the project is the optimal organization of the program in response to the restrictions imposed by the long, narrow geometry of the site. Residential apartments enclose a semi-open public courtyard that is accessed from the public ramp that traverses the site. The deliberate positioning of public uses at the centre of the site transgresses the typical model of mixed use buildings (cultural and commercial uses at ground floor connected to the street with housing above) and embeds it in the heart of the project, forcing direct connection and relationship to all the residences of the development. The strong contrast of the rather closed and brute outer façades, with the wooden and open inner façade, together with the art, turns the courtyard into a surprising discovery at the core of the site.
Phase II of the concept design has just been completed and preparations for the next phases have already started for the second Europan project to be realised in Trondheim.
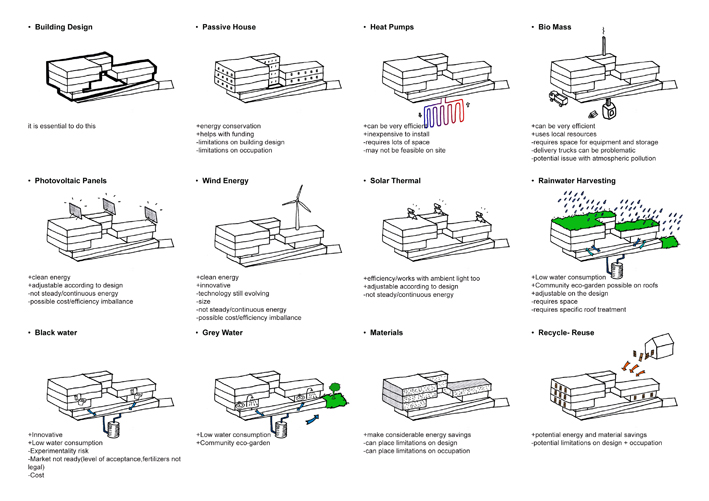
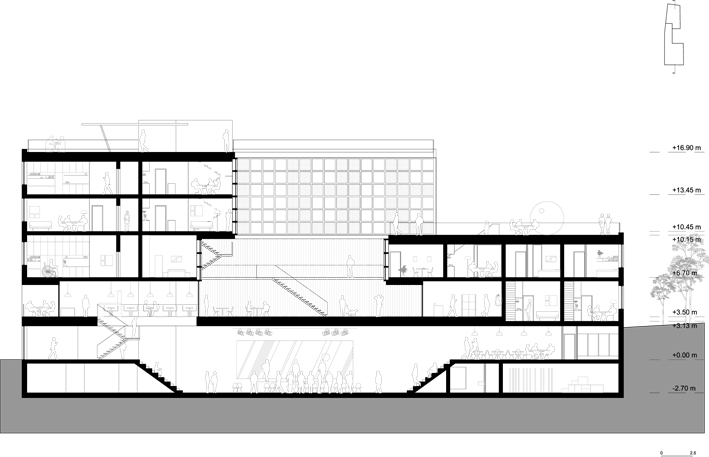
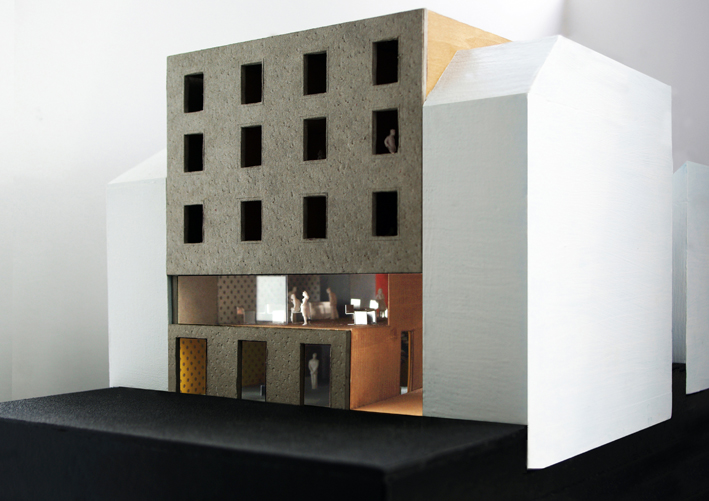
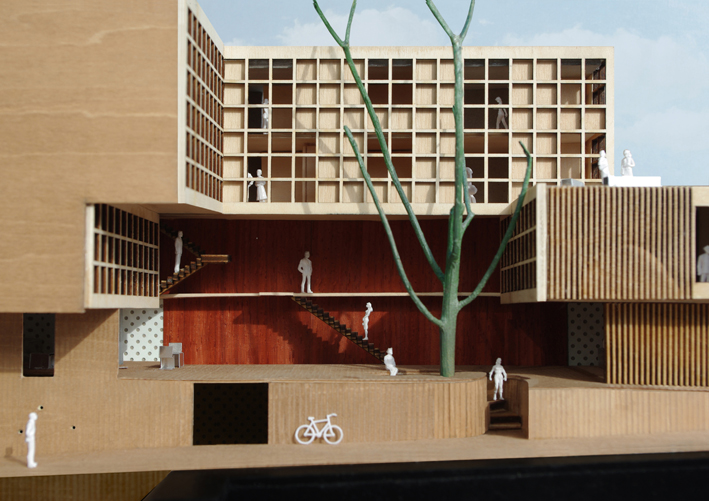
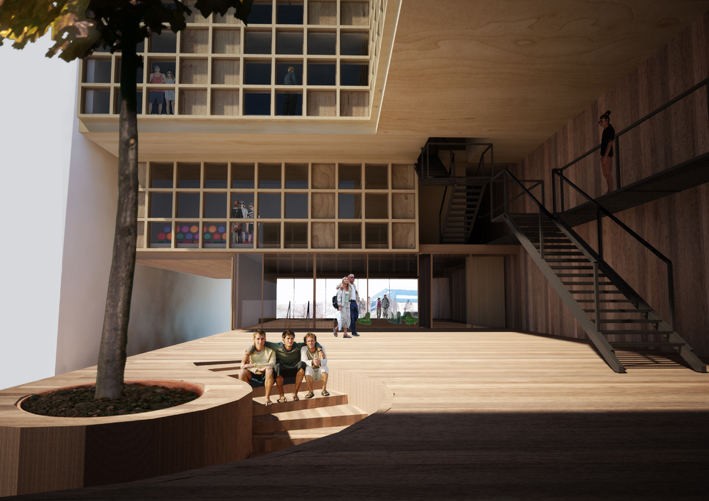
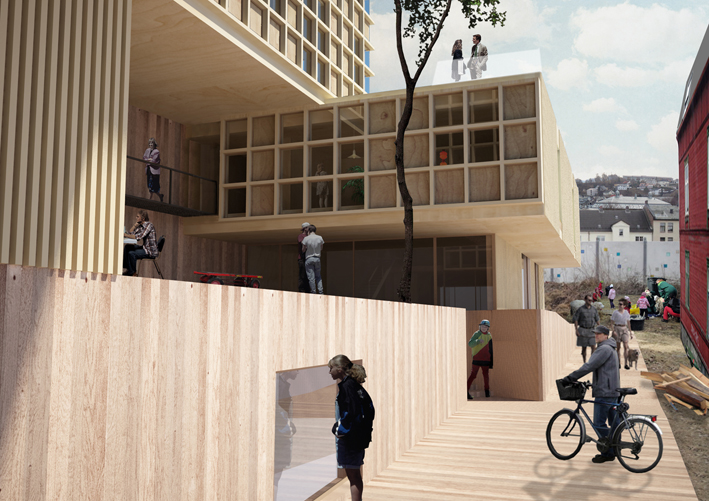
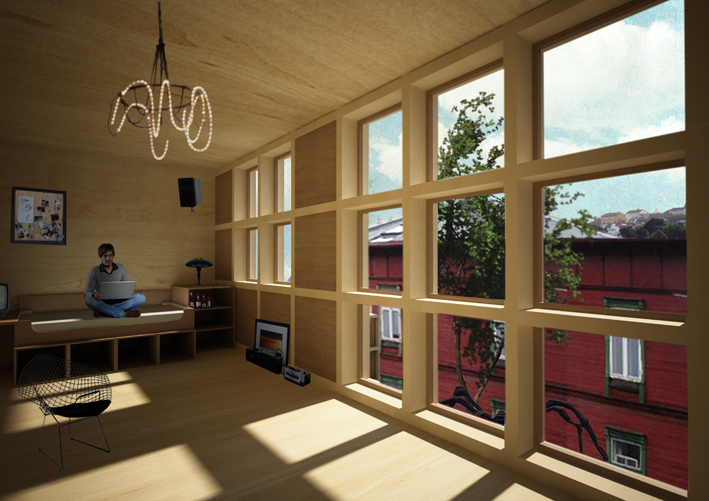
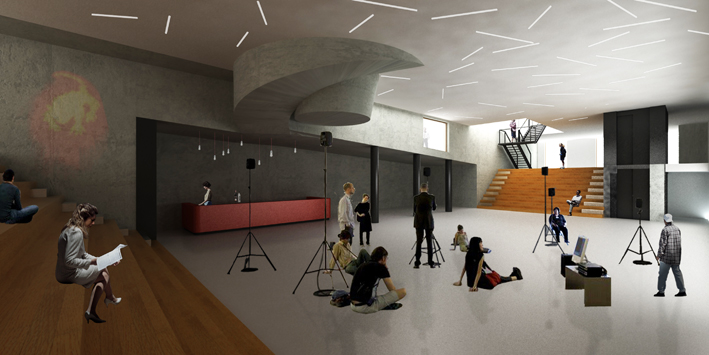
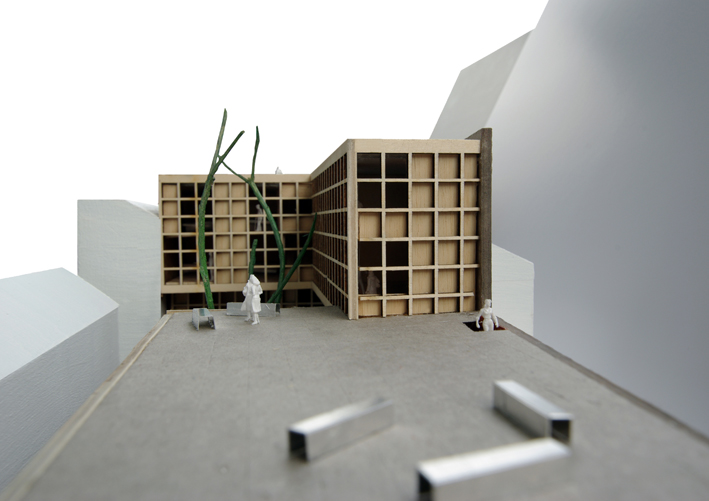
This project is connected to the following themes
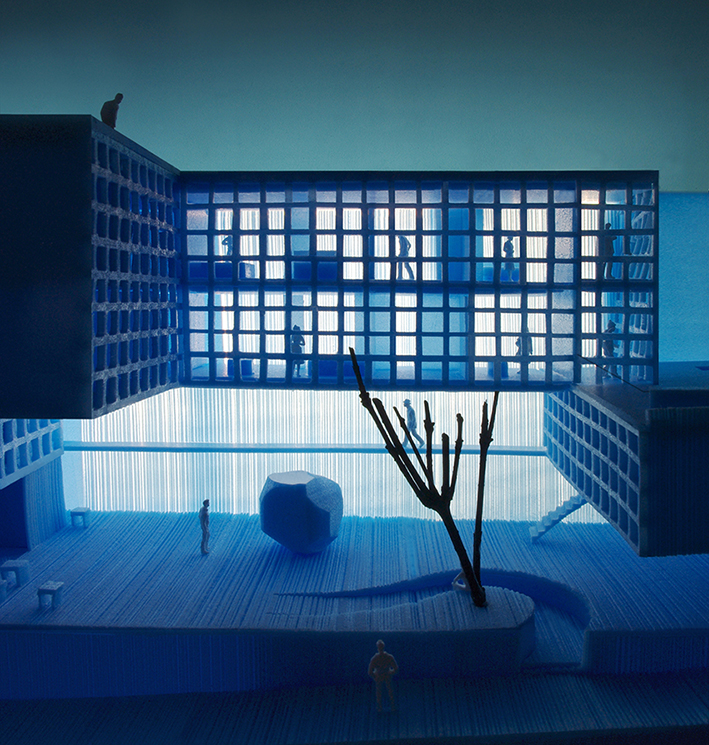
Shared spaces - Intensification by superposition
The proposal exploits the existing structure of the bunker to develop a mixed project, an interplay of superimposition and confrontation between activities of different types and scales: housing, open-air cinema, exhibition spaces.
