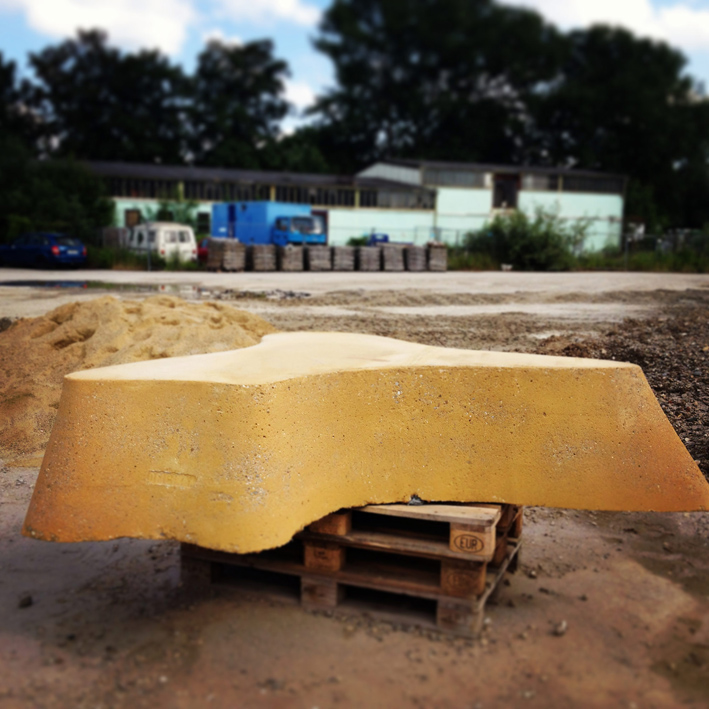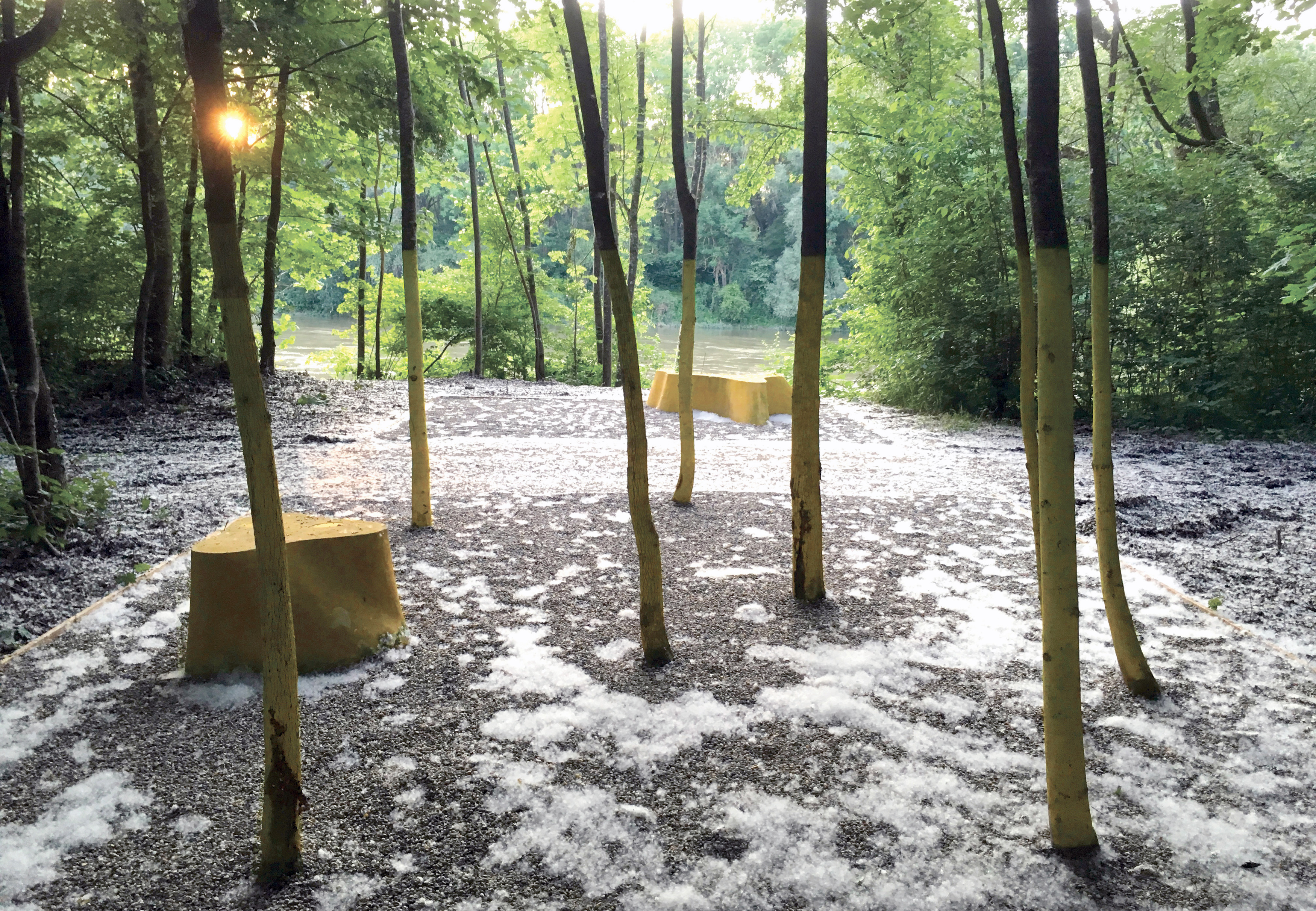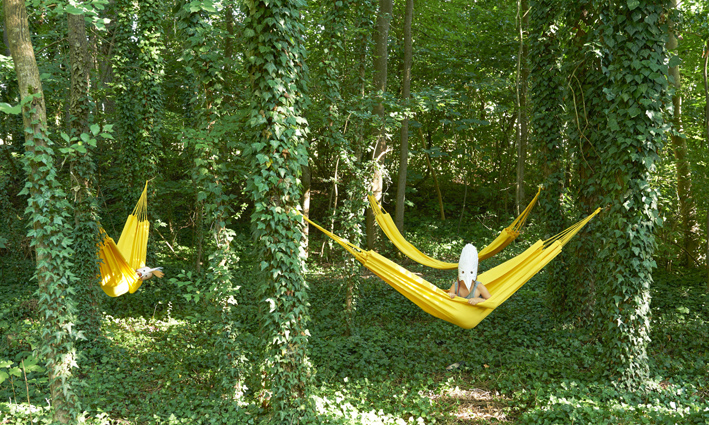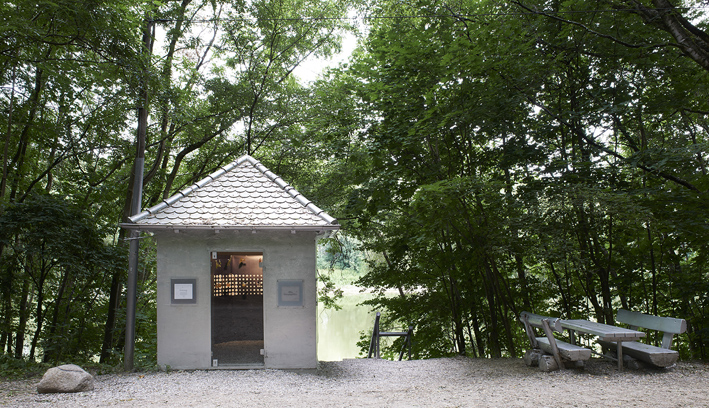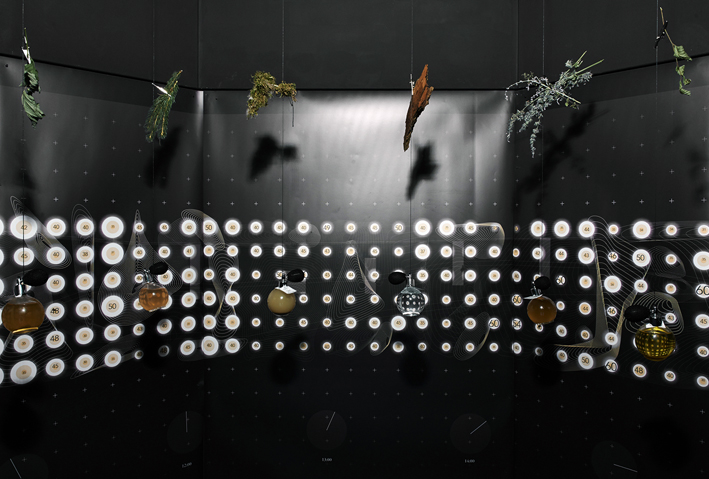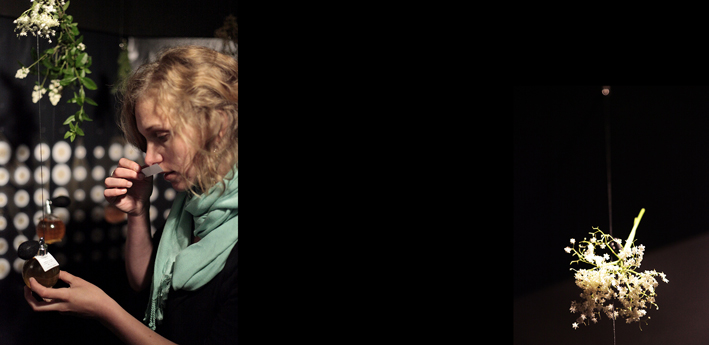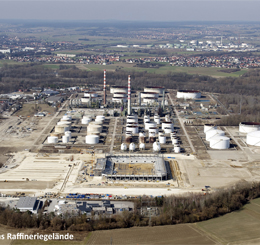[Re] Naturalized histories
Author(s)
Oficinaa
Silvia Benedito (PT)
Alexander Häusler (DE)
Client(s)
City of Ingolstadt
Competition team
Silvia Benedito (PT)
Architect-urbanist
Velania Cervino (IT)
David Birge (US)
Architects
Marion Eisenmann (DE)
Artist
Europan 11 Ingolstadt
2011
From wasteland to urban life – a new city-campus for living ecologies
"[Re] Naturalized Histories" is a proposal that merges the different histories of the site into a lifestyle strategy dedicated to sustainable environments – The history of the adjacent Danube river, the energy/productive history of the site and the contemporary history based on sustainable living close to Nature, recreation, education and entrepreneurship for emergent new modes of energy. [Re] Naturalized histories proposes a new city-campus as a flagship development for ecological living in which production, environmental restoration, civic life and energy efficiency are at the foreground.
The project proposes three different histories with three different times: the re-linkage to the Danube River –to its history and to its ecological importance- that suffered significant changes at the beginning of the 19th century; The re-use of the scars derived from the 20th century refinery industrial history of the site – the grid and the tanks; the proposal of two new 21th century figures for living ecologies in 2 scales – city and site.
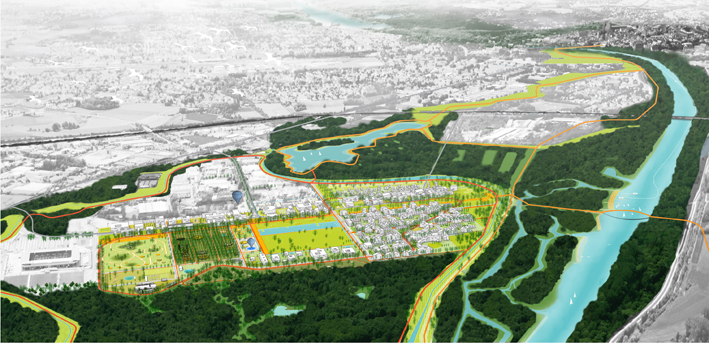
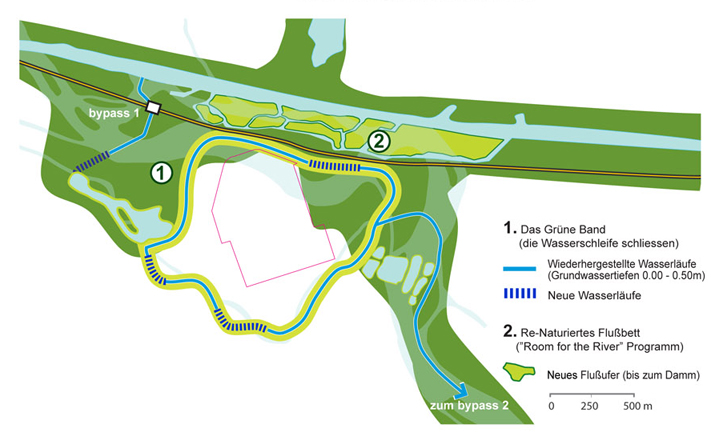
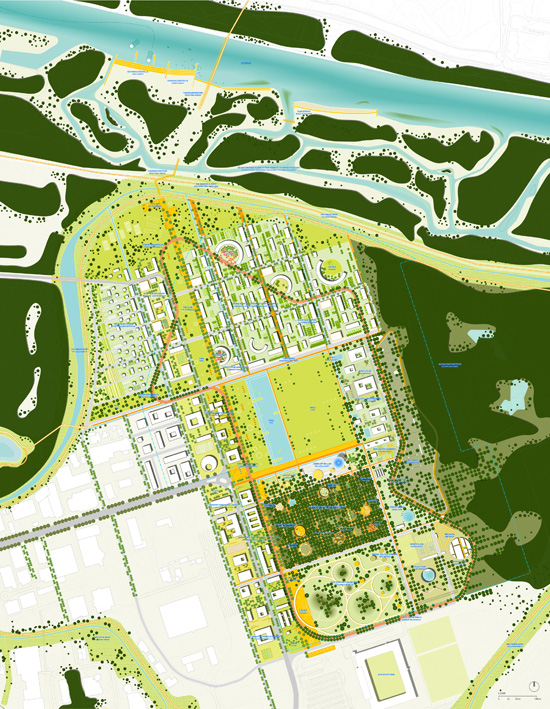
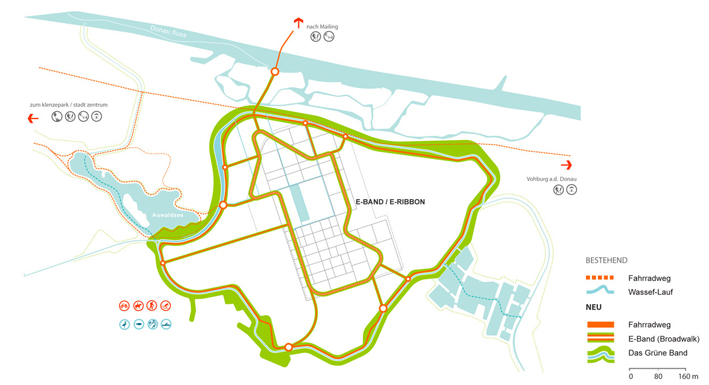
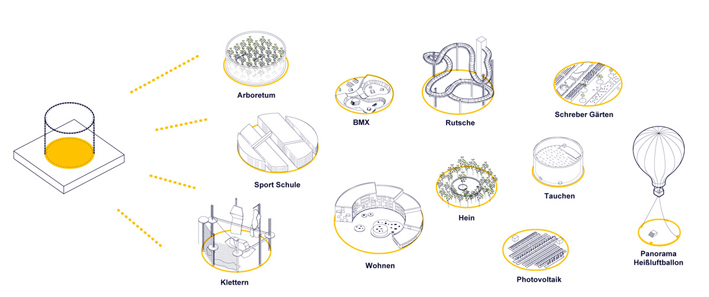
2012- …
After the competition, the refinery site became the property of the automotive manufacturer Audi. The area is intended to become a “campus of innovation”.
The project "[Re] Naturalized Histories" was the only project in the preselected ones from Europan competition, that was dealing with the river Danube as a unique feature for the City proposing a big park along the river with different urban and natural atmospheres.
The City asked the preselected team OFICINAA to develop a larger vision about the relationship between the river and the city, the river and its ecology, and the river and its potential for a civic armature. In 2012 the team submitted an overall concept for a 210 ha urban park along the Danube. With its ecological, aesthetic and sustainable added value, as well as its offering of recreation and repose the “City Park Danube” wants to reconquer the river for the citizens of Ingolstadt. The project creates a connected strip at the river, which includes multiple landscapes and various recognizable access points, paths and loops, which are connecting back to the medieval city centre as well as the adjacent neighbourhoods. With its social, cultural and ecological goals, the project revives an almost forgotten fluvial landscape with small, useful and adaptable measures. With its different scales the project operates regionally and simultaneously with its nuanced design it includes itself in its surrounding.
In 2013, the team made a proposal for the Donau-Loop project, focused on a multi-modal pathway (13km). The Donau-Loop is a recognizable and curated pathway along the river edge. The path connects to existing program as well as new program. Made of consistent furnishings and materials creating a unified identity throughout the larger network, 16 sequences of experiences/stations are proposed along its 13-km course. From recreational to educational, from water sports to tree climbing, from boat cruising to bike riding, from swimming to bird watching, the Donau-Loop is a destination by itself. The pathway and its program will allow expanding the use throughout the year by offering comfortable zones to stay, exercise and dwell along the river.
From this Donau-Loop study the City gave the team a small contract as a starter in order to test their idea on 400m pathway of the Donau-Loop project.
Since 2015, OFICINAA worked on further development for the Donau-Loop west section, a 4km long path.
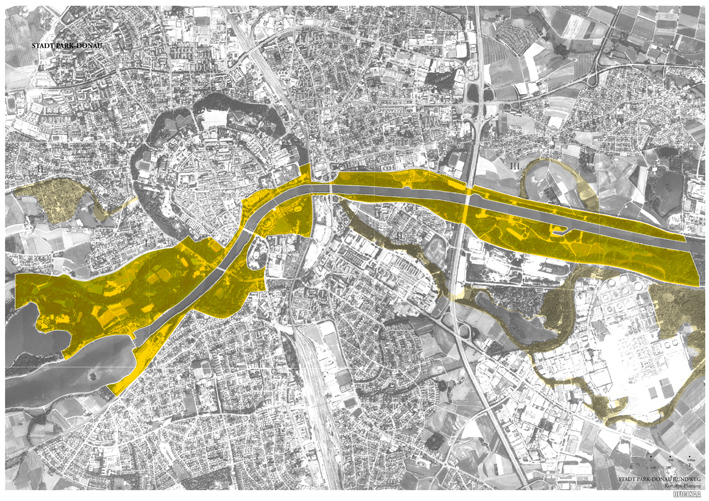
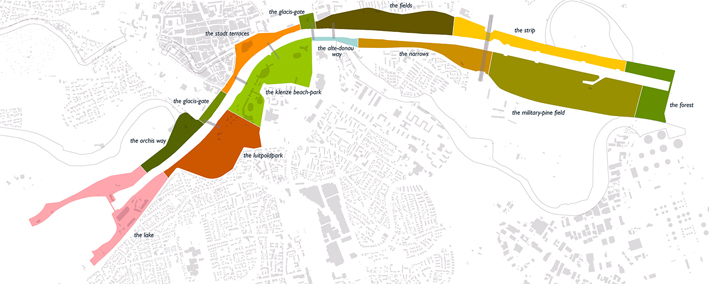
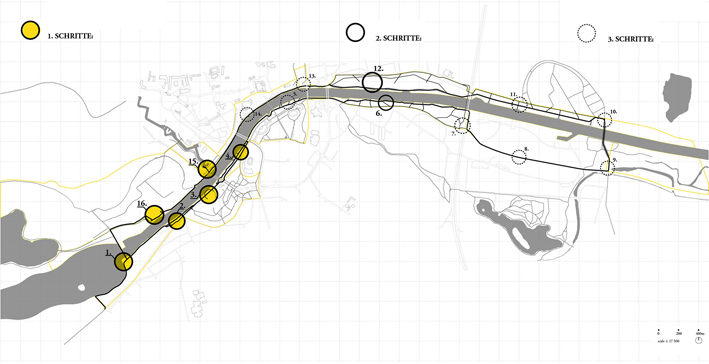
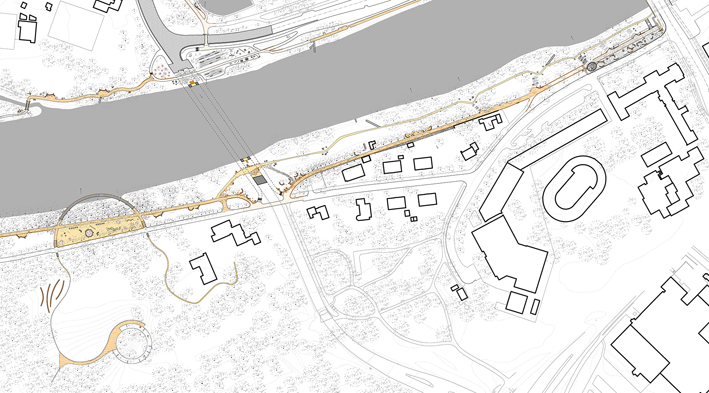
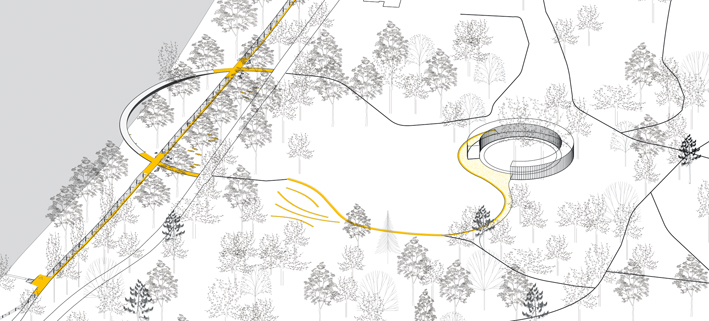
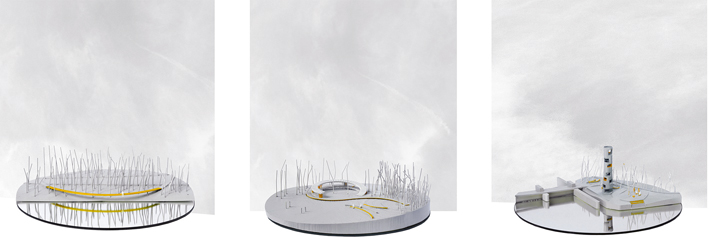
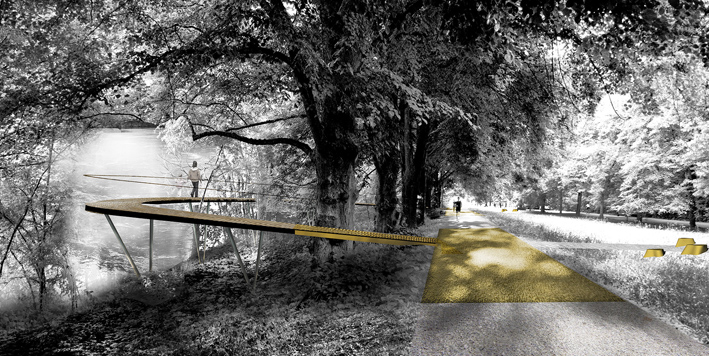
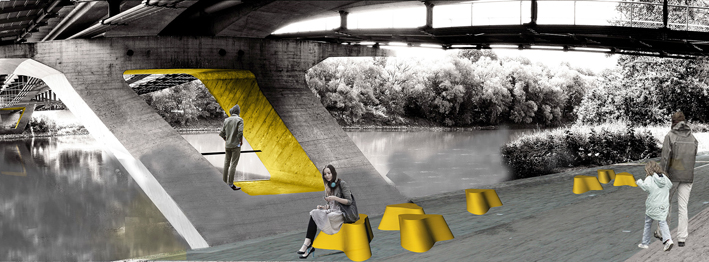
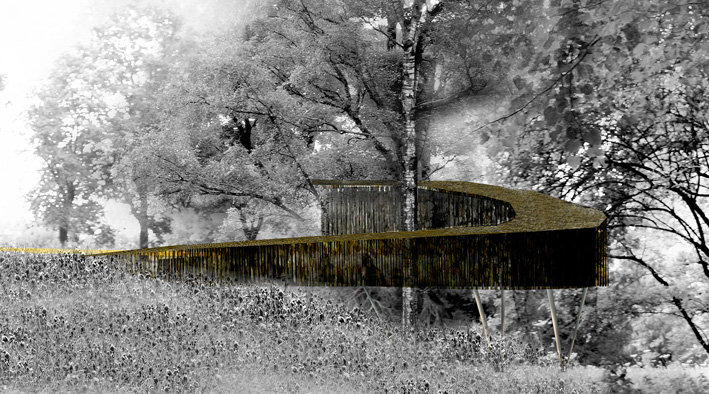
2013-2015
The team developed installations for 400m pathway of the Donau-Loop project.
Embedded in the vegetation at hand and accessible by a small dirt path, the hidden clearings are retreats for rest, tranquillity and recreation, plus discovery and play. The particular characteristics inside the fluvial landscape were analysed, like the location of the trees, the ivy covers, the light incidence, the wind and the river humming. These were used to conceptualize minimal interventions that create unique and distinct atmospheres and microclimates.
Visual identification of the Stadt Park Donau is a top priority for the project, particularly, along the 12 km pathway of the Donau-Loop. Two main features establish cohesive identification of the Donau-Loop: colour and the recognizable thread/design subject that runs through the project’s features. The chosen colour is the yellow-gold, selected for its ability to promote the expansion of light in space. It appears as ground material, as curbs along the pathways, as pigment in the concrete furnishings, in the signage and punctuations that help locate visitors, and on brochures that guide visitors through the various spaces in the project. The main design subjects for the multiple furnishing elements developed for Donau Park and Donau Loop are the tree branch and stump, as well as the river pebble, used for smaller scale, punctuating interventions.
In 2014, the team designed the Scent Cabinet to celebrate the Danube Day on June 21. Installed in the decommissioned gauge station along the river, the installation celebrates the various scents of the immediate alluvial forest. These scents were produced and made by OFICINAA while testing various processes of cooking, distillation and extraction of the essence. Inside the cabinet, ten perfume bottles and specimens hang from the ceiling, inviting visitors to smell the various ephemeral smells of the floodplain and to identify the botanical selection. Behind the essences, a sensory map of the site lines the walls of the cabinet. This map, created with gathered data on humidity, temperature, sound and wind speed visualizes a snapshot of the sensorial subtleties located on site. Besides, it captures the atmospheric environments of the forest and the micro-climates that generated the botanical ingredients of the exhibition. The surface of the floor is gravel and, as the visitor walks in, there is an immediate arrest of attention. The sound changes as the perception of the various aromas in the air appear to the public.
