Shared ground
Author(s)
Gaëtan Le Penhuel (FR)
+
Atelier 3
Eric Babin (FR)
Jean-François Renaud (FR)
Client(s)
L’Effort Rémois (S.A. d’H.L.M.)
Le Foyer Rémois (S.A. d’H.L.M.)
Competition team
Gaëtan Le Penhuel (FR)
Eric Babin (FR)
Jean-François Renaud (FR)
Europan 3 Reims
winner
1994
The winning team chose to emphasise a strong urban dynamic by rejecting the traditional block model. The spaces it designed are halfway between units and public spaces. The fringes are dense so as to free up the central spaces for airy courtyards full of plants and light, accommodating semi-underground car parks. The housing units are made up of a permanent central strip, the residential core, and two "contextual" side strips, acting simultaneously as protective filters and interfaces with the city. In addition, a former factory, a symbol of the site's activity, is redesigned as a cultural amenity, and a market square created to bring life back to the district. A plant-filled mall runs between the housing sections, linking the district to the station.
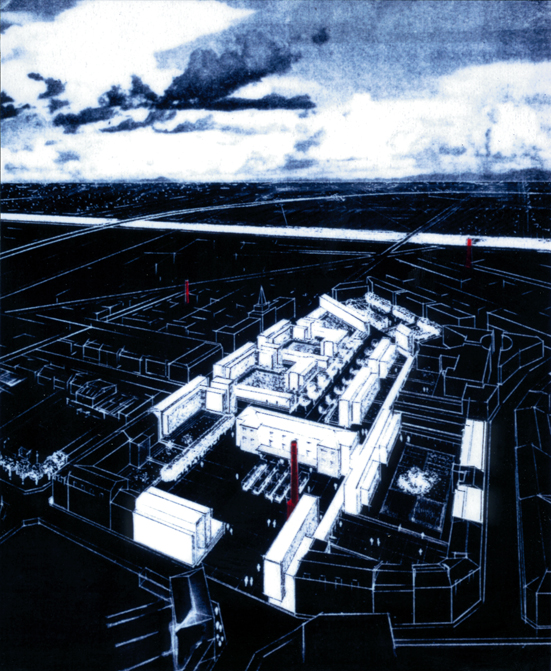
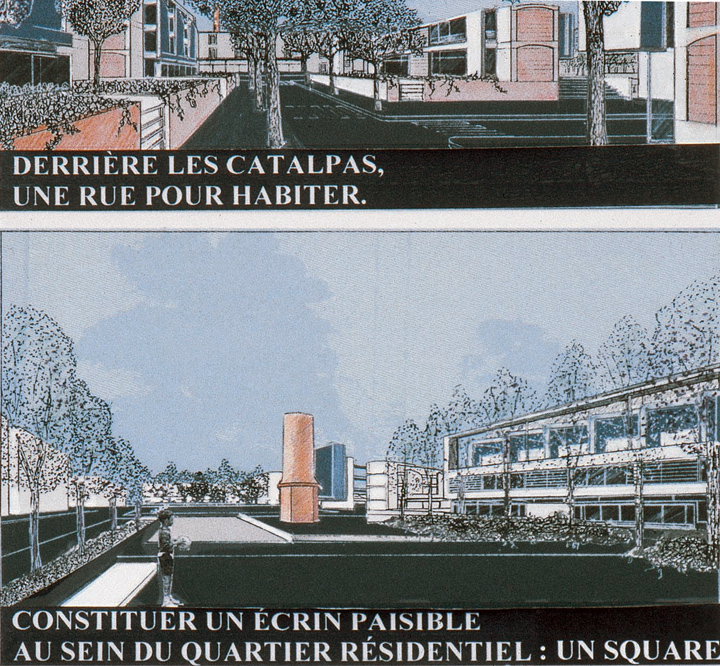
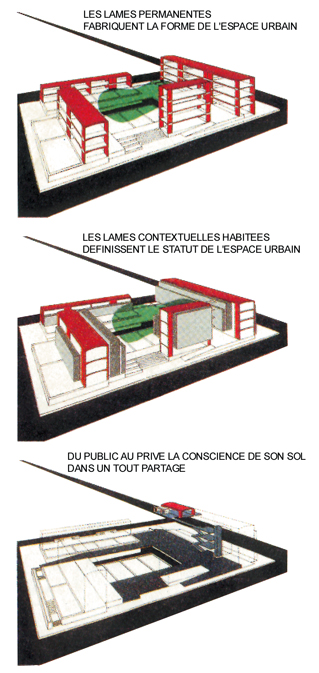
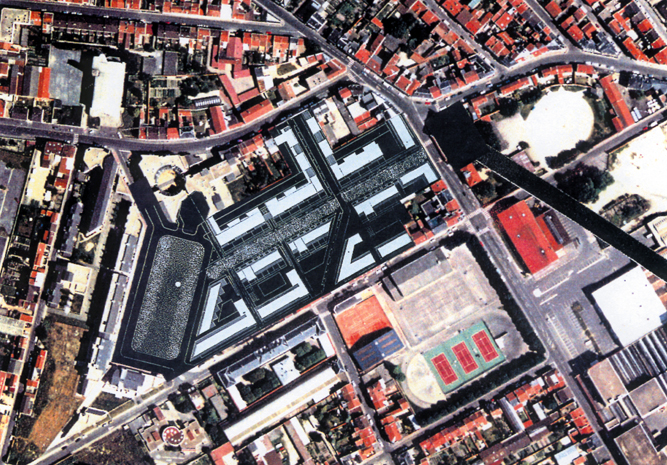
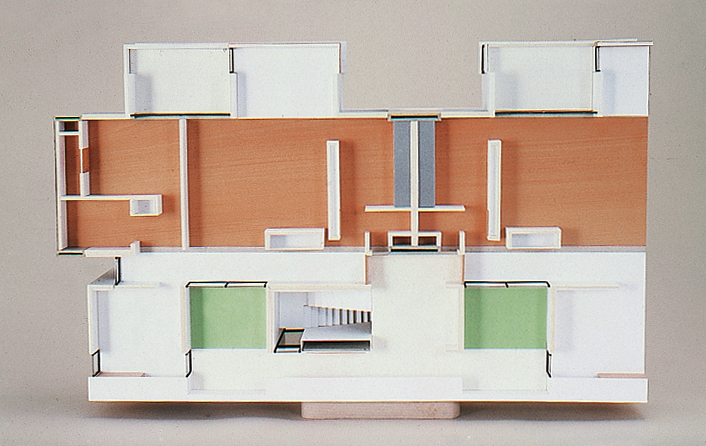
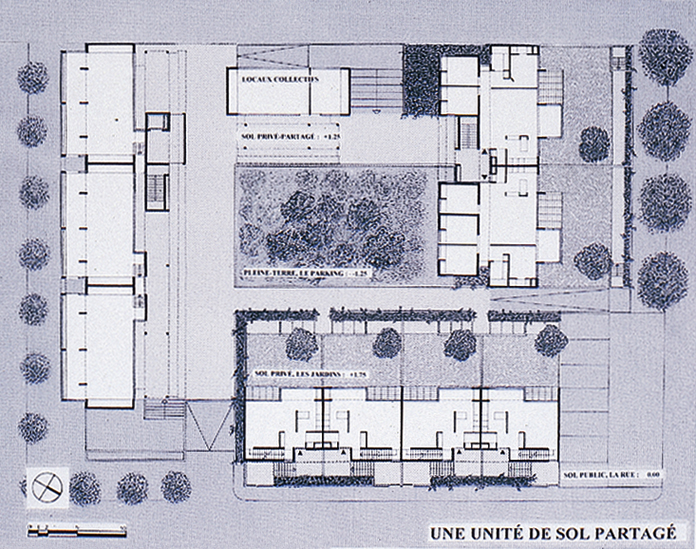
1994-1997
In October 1994, the city commissioned the team to conduct a study as the basis for the planning regulations. The general layout was largely retained, along with the idea of semi-underground car parks around patio courtyards, backed by the clients who appreciated the security aspects of these naturally lit areas. However, the market square and cultural amenities were sacrificed, and along with them the mixed nature of the design, leaving an essentially residential district providing operational balance. In addition, there was a shift from varied dimensions (2 to 5 storeys) to uniform dimensions (3 to 4 storeys).
Between 1995 and 1997, the team was commissioned to design 107 housing units, parking spaces and semi-public spaces. It is at this stage that the typologies of the original project were changed: the strip design housing was abandoned, to bring it closer to the social housing areas, and replaced by a sequence of projecting and set back units. Despite all this, the team was able to offer housing units that were larger than standard, and notably dual-aspect, by means of buildings with limited thickness.
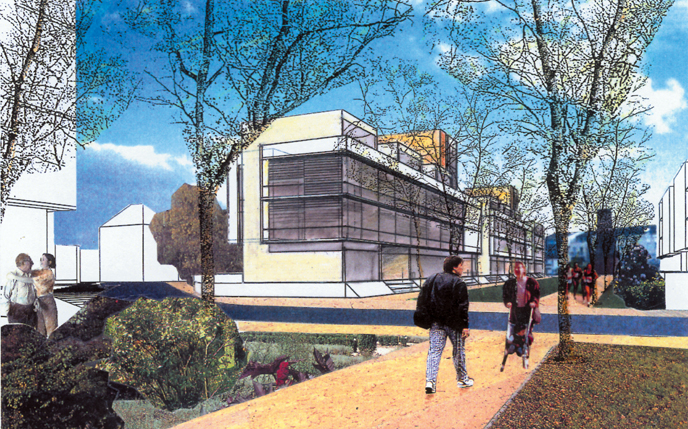
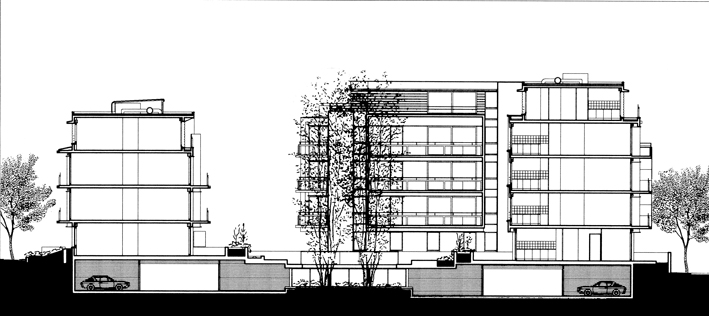
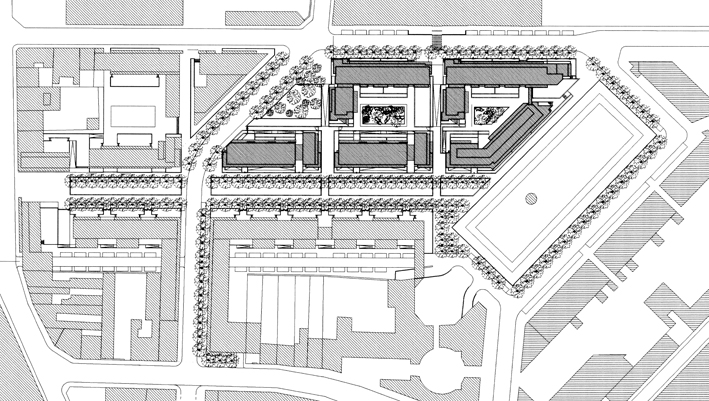
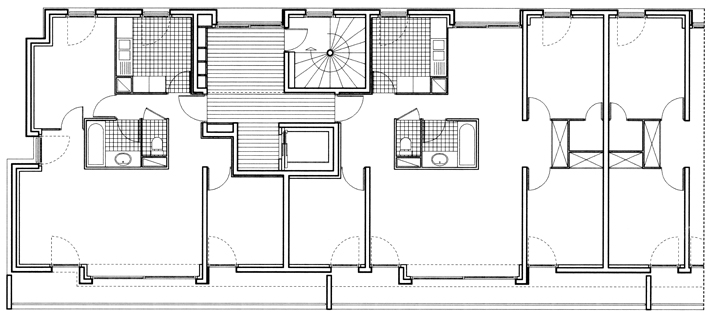
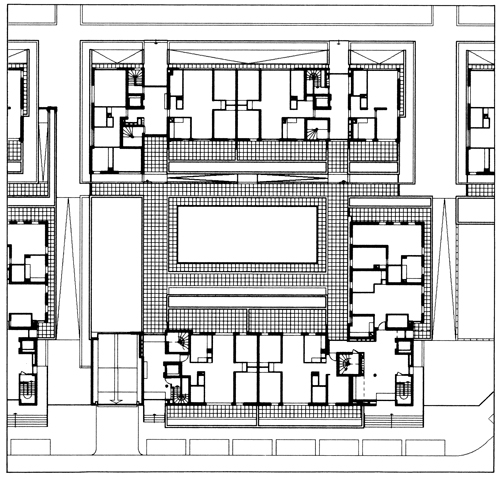
1998-2001
Construction began in April 1998, after 6 months of negotiation with the building firms. It lasted more than two years and was prolonged by a range of factors (bankruptcy of the joinery firm...). Nonetheless, the generosity of the initial concept and the team's endurance overcame all these obstacles, and after seven years the project was completed and is much appreciated by today's occupants.
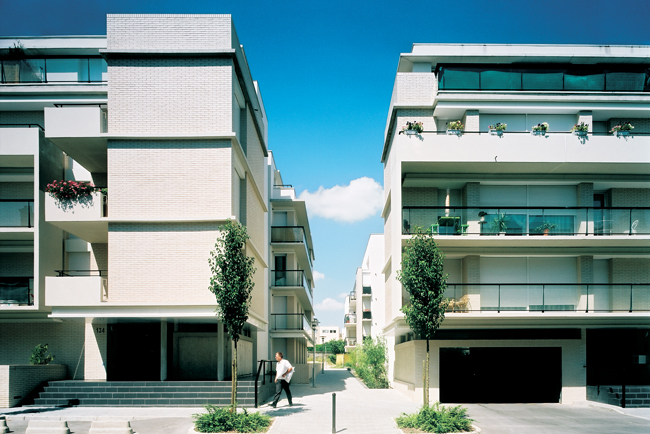
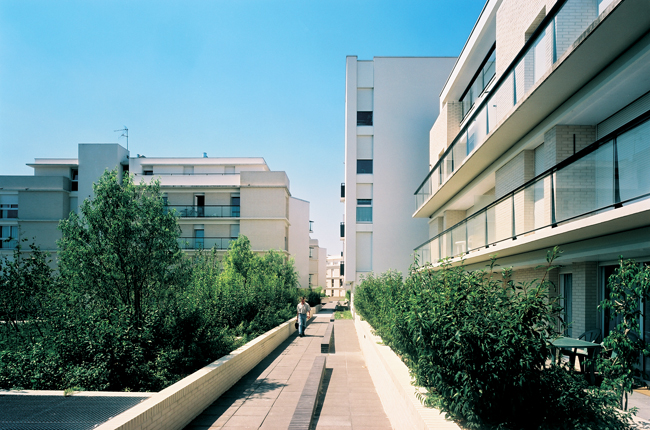
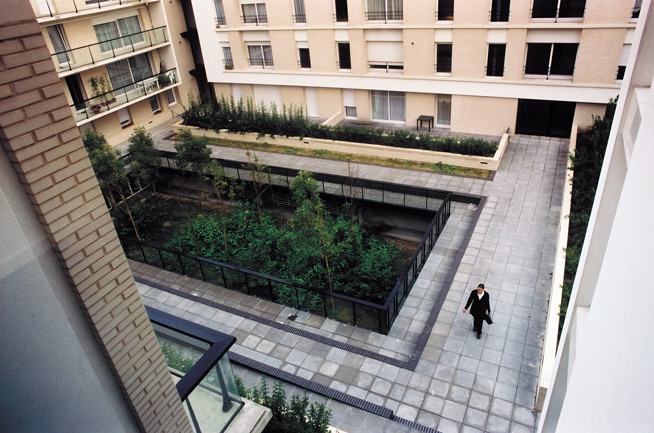
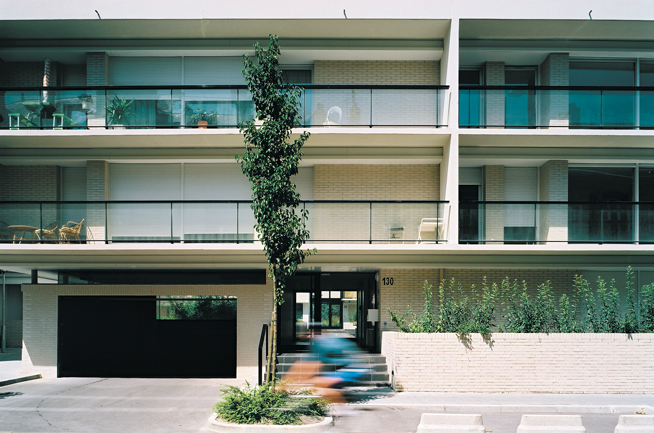
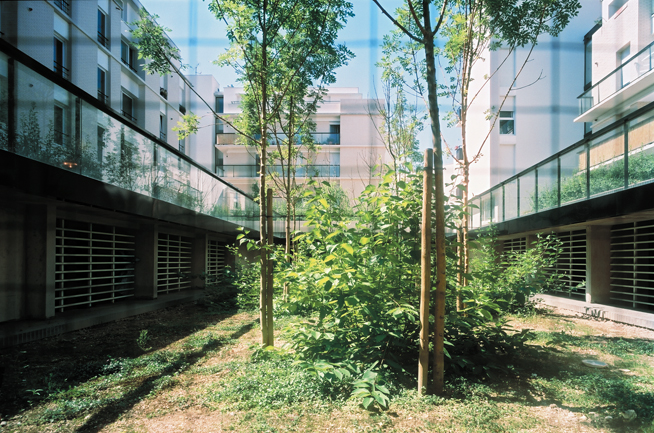
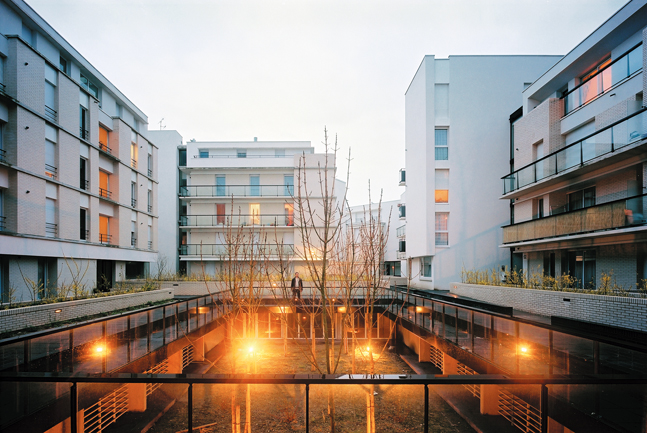
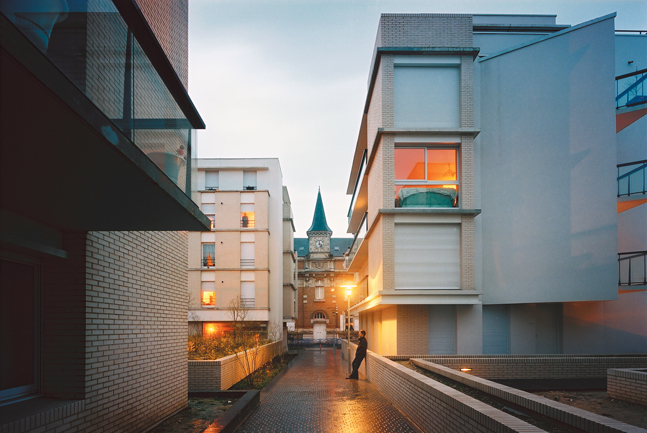
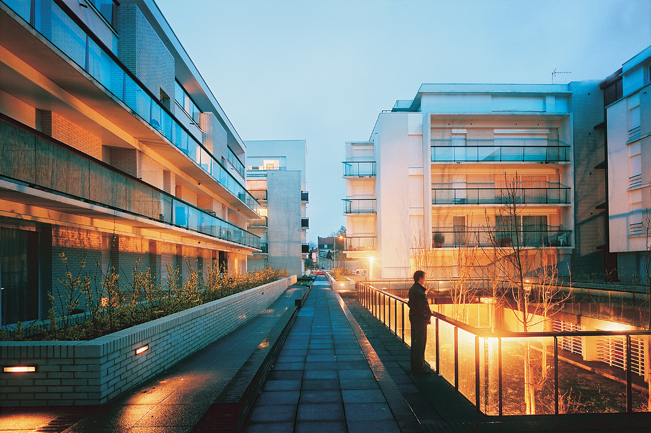
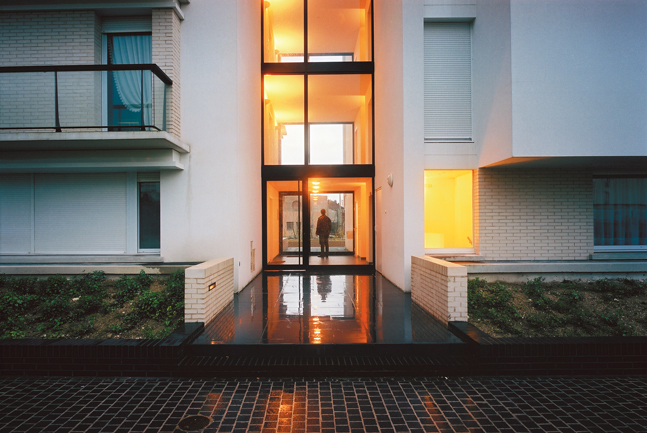
Site informations
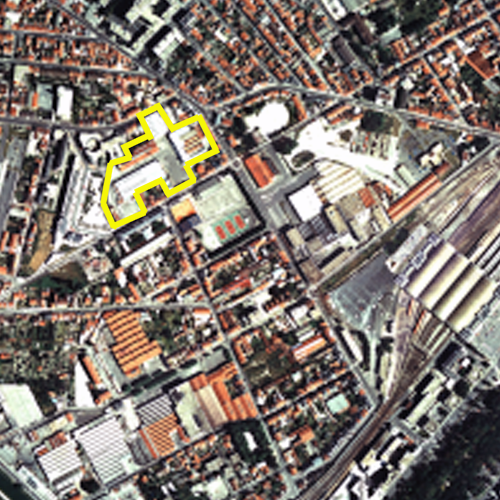
Reims
Synthetic site file EN