Snowscape
Nannette JACKOWSKI (DE)
Victor BRUNFAUT (BE)
Thomas THOSS (DE)
architects
Michael RUDOLPH (DE)
urban planner
Sigrun LANGNER (DE)
landscape architect
Europan 7 Tromsø
runner-up
SNOWSCAPE explores urban expansion in the harsh subpolar climate, it is about the short short summer and the long, dark winter. The landscape undergoes tremendous transitions during the seasons – snow, as an extra layer to the earths surface for almost half the year, is the driving element for the design. The design of SNOWSCAPE is generated by the climate; day and night, sun, wind and snow, providing protected, intimate private courtyards, a neighbourghood which plays on top of the housing as well as sufficient civic space serving the whole community are the main characteristics for the open spaces.
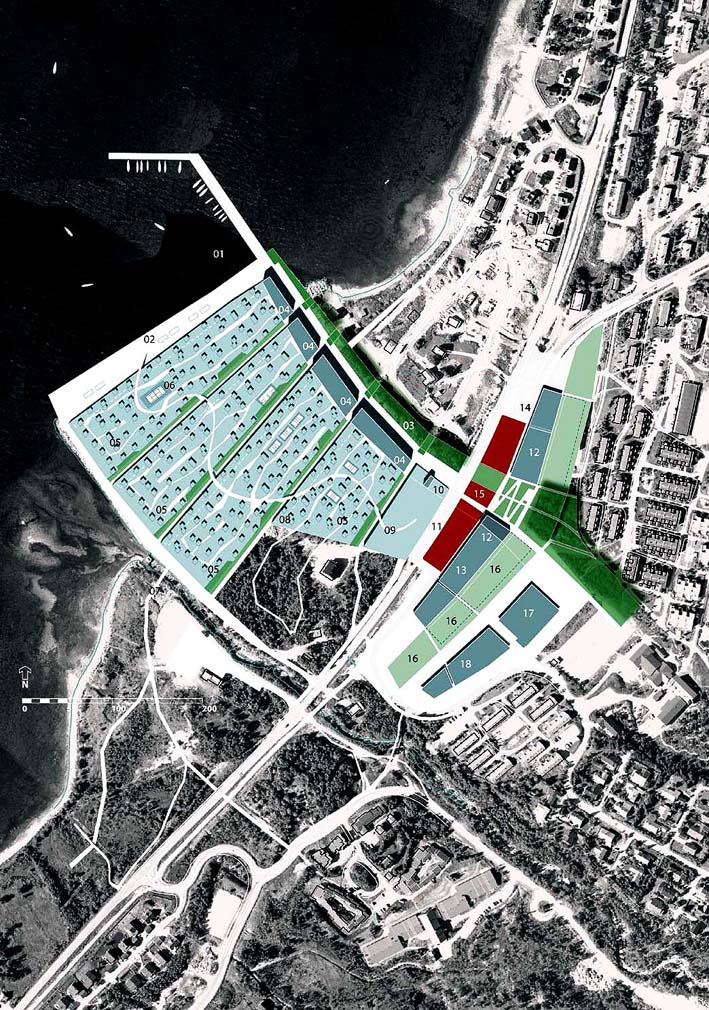
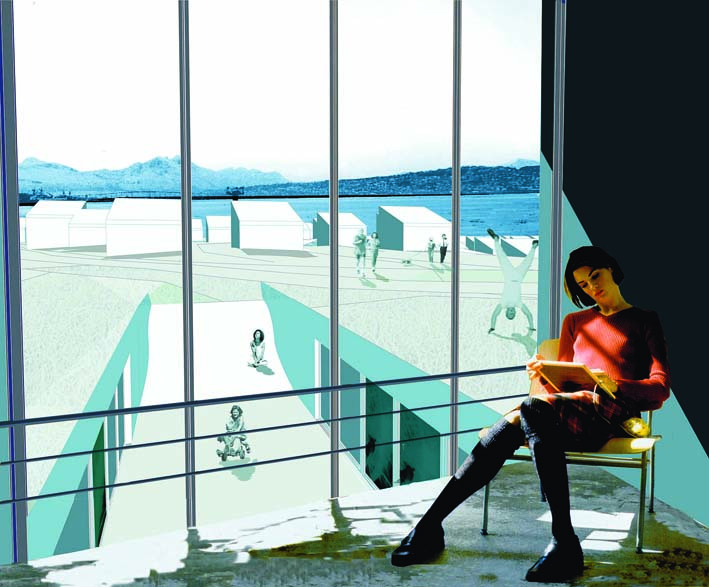
Site informations
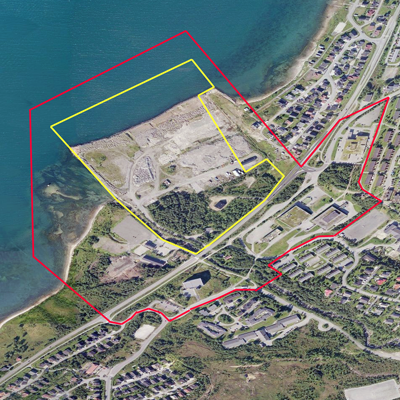
Tromsø
Synthetic site file EN
This project is connected to the following themes

Housing - Community
A large-scale figure creates collective micro-ambiances that respond to the tough local climate, transforming the classical single-house typology into a collective sculpture.
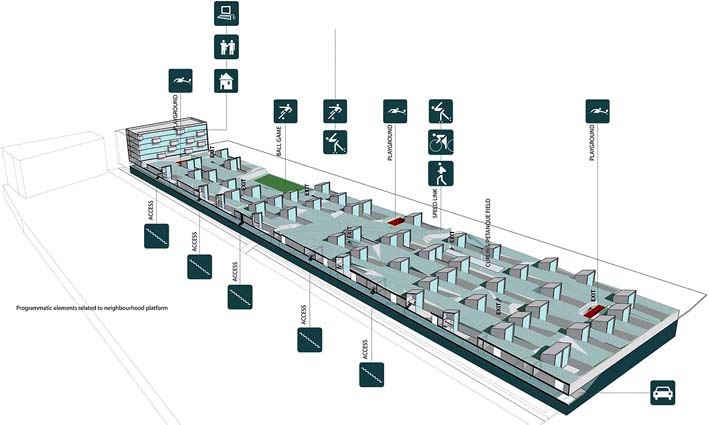
Shared spaces - Intensification by superposition
Snowscape is a response to the sub-polar climate specific to the city. The project is divided into two strata: a lower layer of protected and intimate private courtyards and over it an upper layer of open public space.
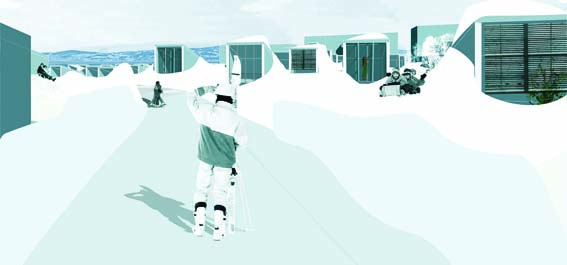
Nature - Topography / ground
The architecture seeks a new vernacular form by working on the ground and building orientations to adapt to the extreme climatic variations of the Norwegian climate. The typologies face inward onto courtyards, while at the same time offering wide openings to the horizon.