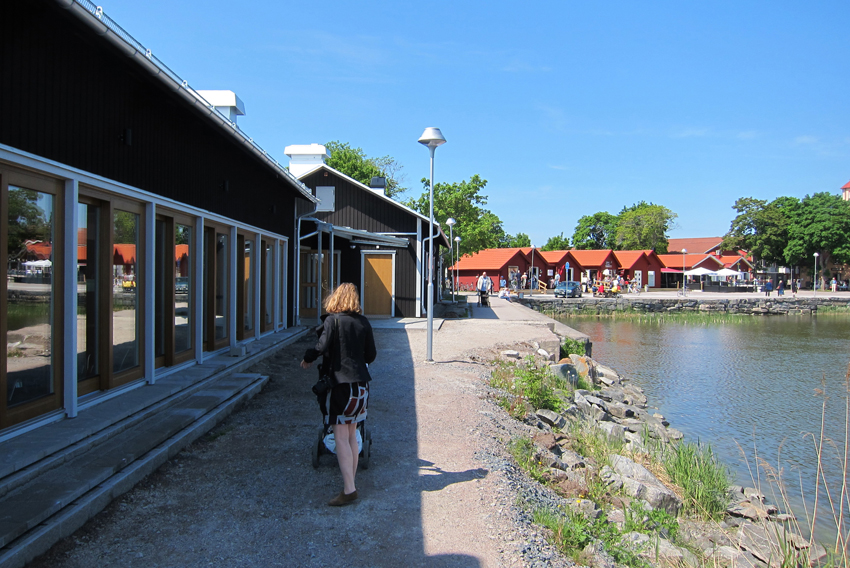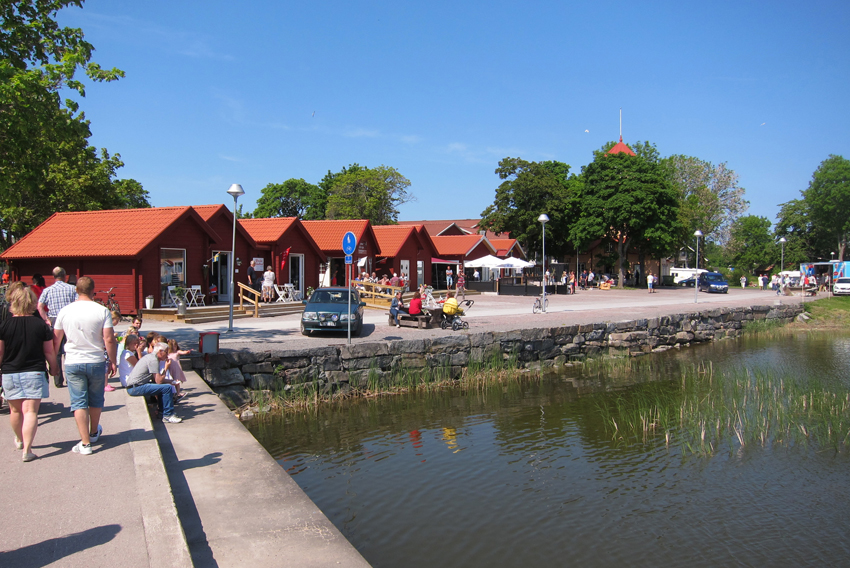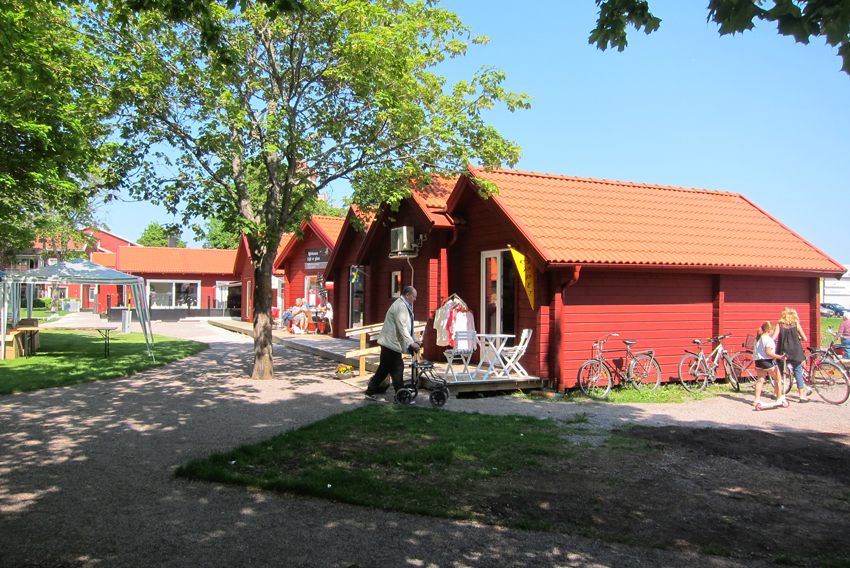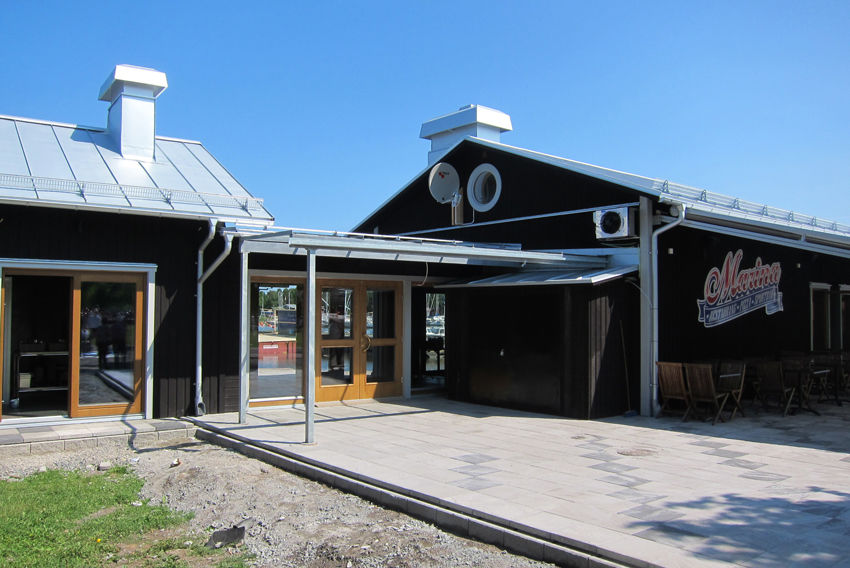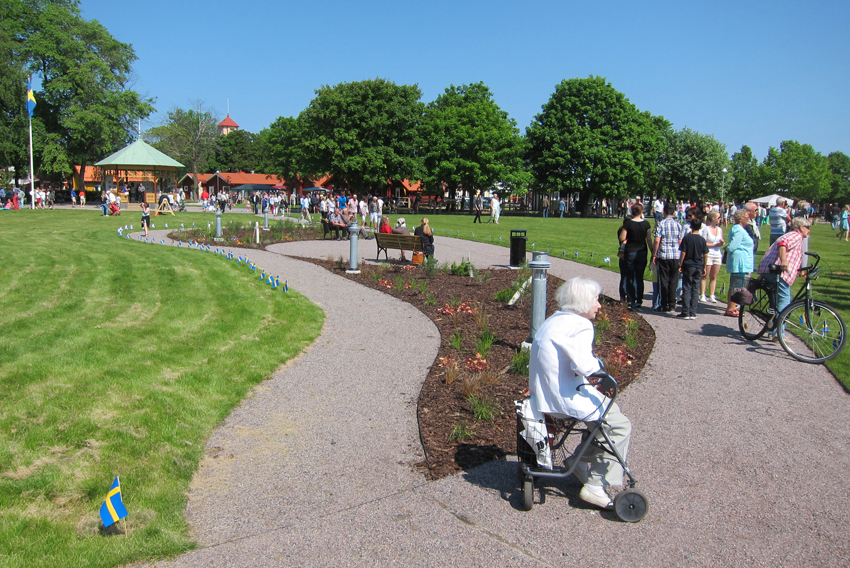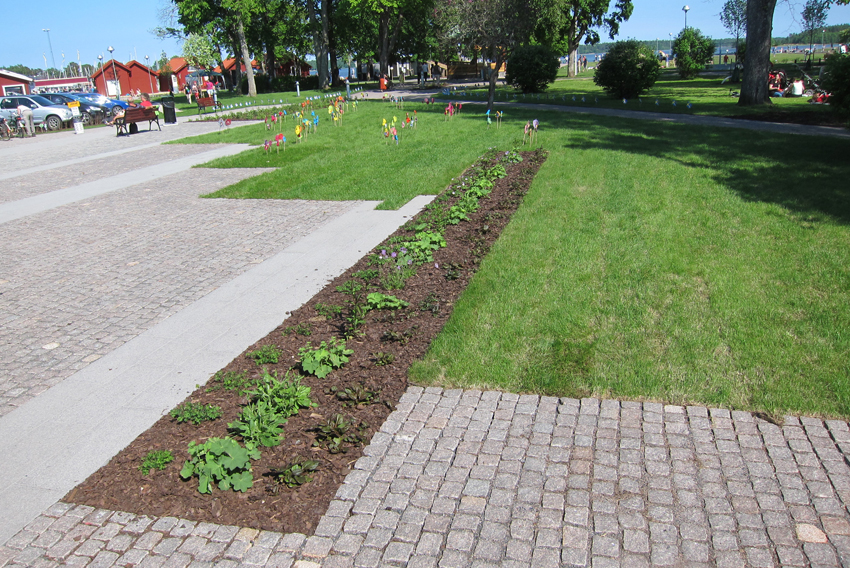The Shoreline of Östhammar
Author(s)
Lotta Wersäll (SE)
Martin Styring (SE)
Client(s)
Municipality of Östhammar
Competition team
Lotta Wersäll (SE)
Martin Styring (SE)
architects
Europan 10 Östhammar
special mention
2012-2013
Construction in four steps.
1_Demolition: demolish beach road at Sjörtorget, provisional sheds, walkway at Klappstugan, walkway at parking, reduce existing parking. 1_Construction: construct new buildings, new trade stalls, new walkway and bridges, northern part of the historic quayside, new parking, get new design to existing parking, new entrance plaza to the park created at the pump house, open pump house for new activities, new diagonal street with plants and gravel surfaces, new entrance to the park with plants and trees in the north part, planting new trees to replace elms.
2_Construction in the south part of the park: build new activity trails along the historic shoreline, new bridges and wild meadow in Strandparken, southern part of the historic quayside, new entrances to the park in the south, new pavement along a part of Guldskärsgatan, new graveled place at music pavilion, existing playground will be extended and linked to new route, new plants and existing restored, new trees in the park.
3_Demolition: demolish existing surface water conduit, walkway over surface water conduit, a part of the north harbor.
4_Construction: new surface water creek, re-use the extract materials, new pedestrian bridge over the creek, new entrance on south-west, picnic areas, new walkway in the south-east, new parking extension in Stradvägen, restored quays at Hambassägen.
The inauguration of the projet took place in June 2013.
