Urban deck
Gesa BÜTTNER (DE)
Alejo Paillard (FR)
Architects
Europan 8 Hamburg
runner-up
In order to link Wilhelmsburg to Hamburg and to the water, we propose an urban deck, a meandering hybrid of public roof and private loft buildings.
The project is a sequence of loops that interlock with the main levee, thus transforming the main barrier between city and water, the dike, into the spine of the development. A loop defines an area raised to the top edge of the levee. A deck-building follows the perimeter of each meander. The upper level,
the Urban Deck, bridges over freight infrastructure and allows easy access to the waterfront for cyclists and pedestrians. The lower levels are shared by small-scale high-quality programmes like ateliers and offices. The centre of each loop accommodates generic shells for logistics to shopping mall or open park. The Urban Deck is a reminder of the luxurious decks of ocean liners, with their layers of swimming pools, sports fields, sun decks high over a sea of blue.
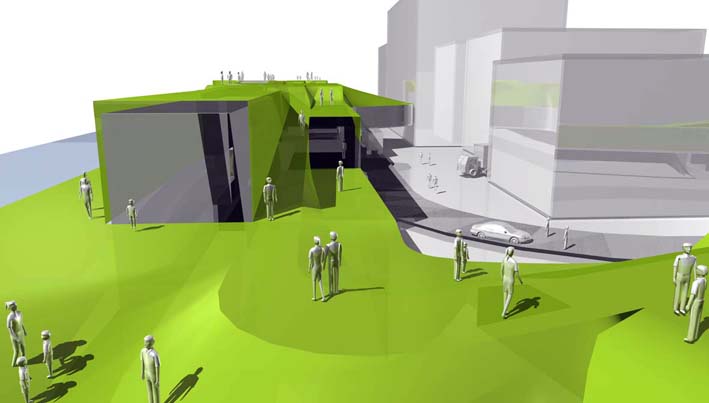
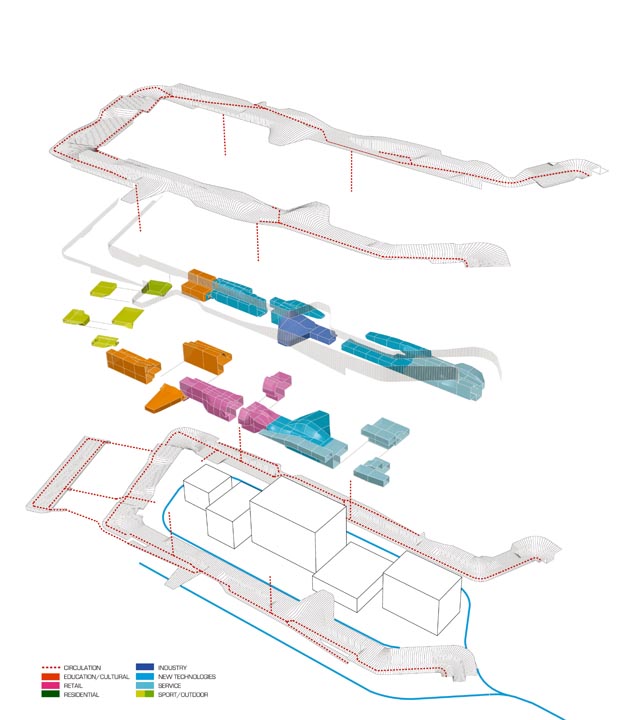
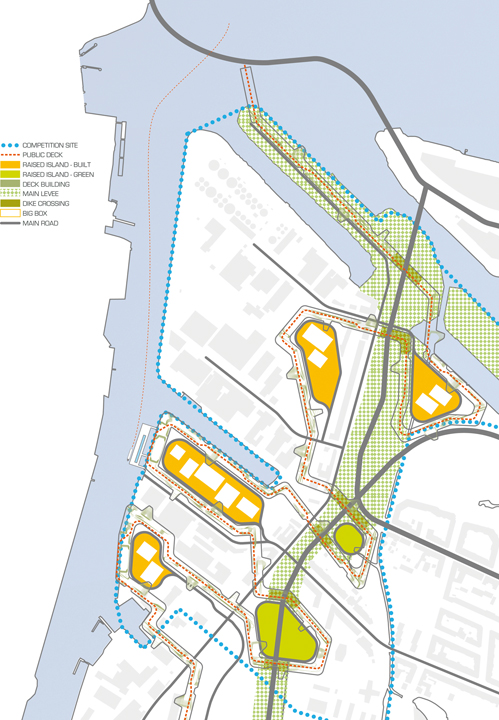
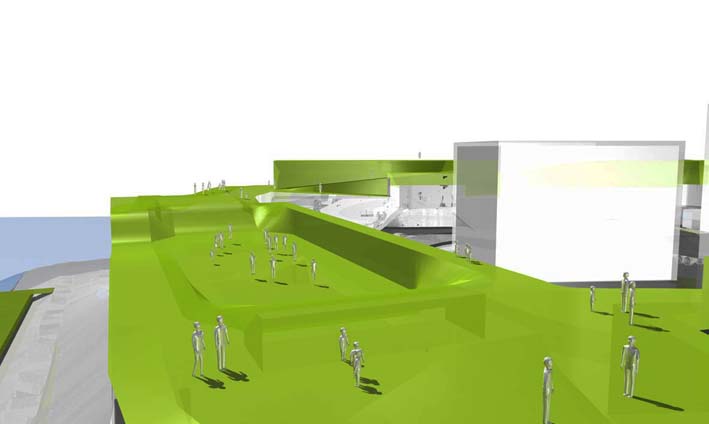
Site informations
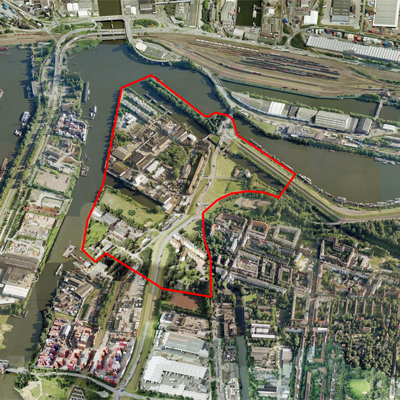
Hamburg
Synthetic site file EN
This project is connected to the following themes
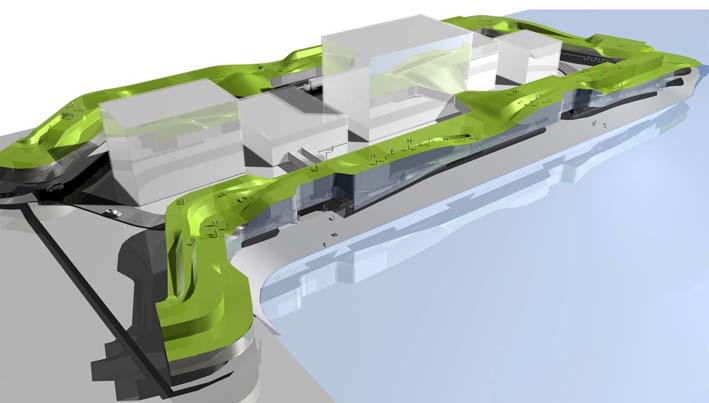
Mobility - Urban Generator
The project proposes a scenic, three-dimensional loop with a public roof-promenade running along the waterfront and wrapping around the building structures, which consist of shells for logistical and commercial uses. Whereas these buildings are almost concealed, the loop is exposed to the water, emphasising the priority of the public walkways.
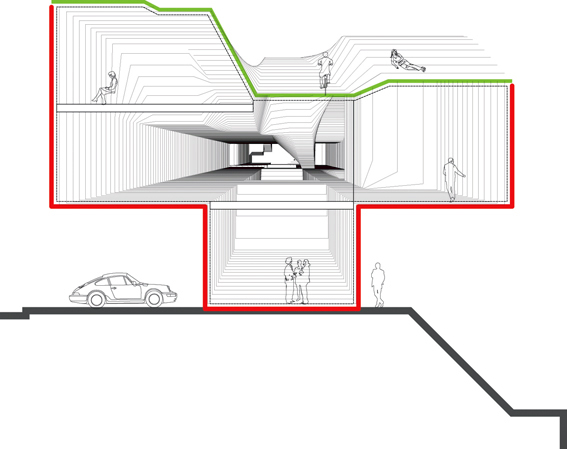
Shared spaces - Link - promenade
The three-dimensional roof of a meandering, mixed-used sequence of buildings becomes the harbour’s main public space, offering programmed public areas with views, such as pools, sports fields and sundecks, as well as providing easy acces to all the lower level buildings.