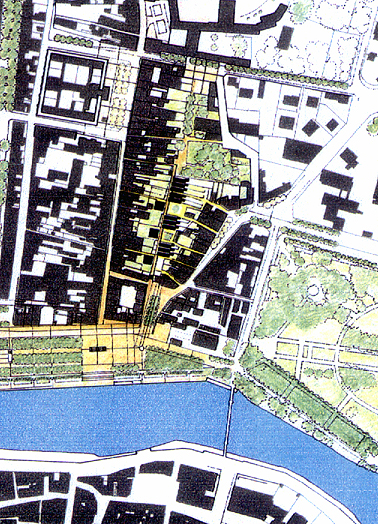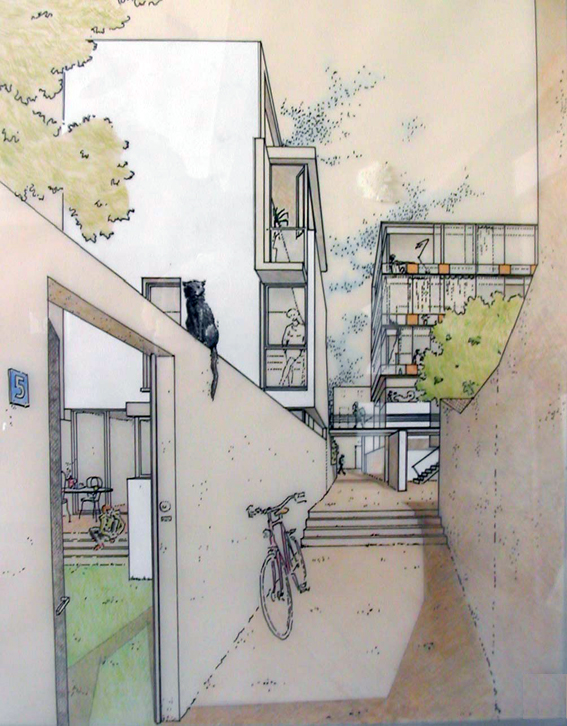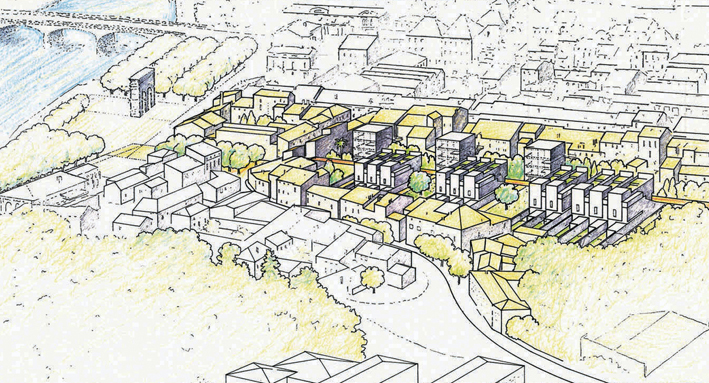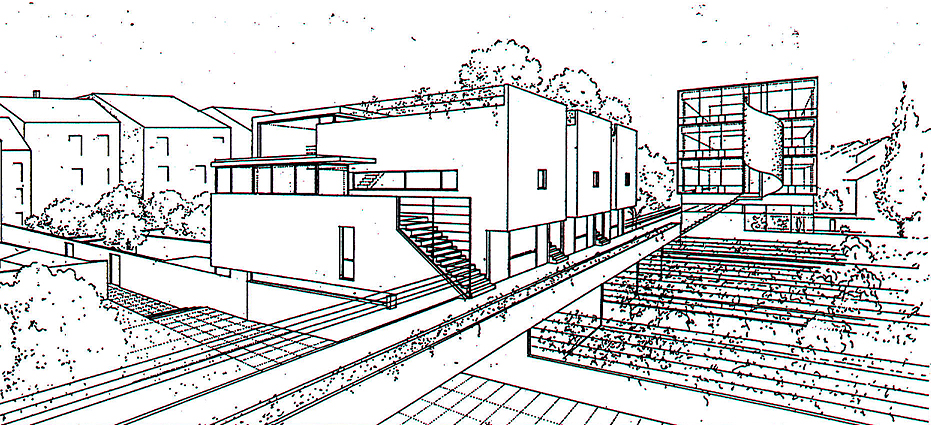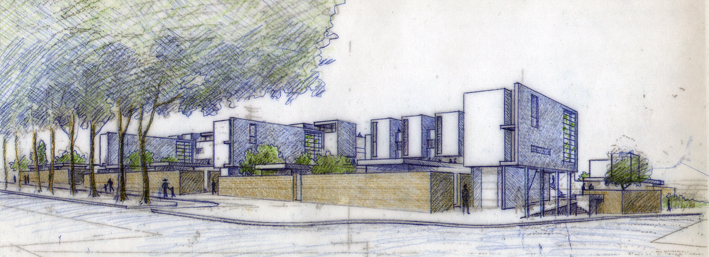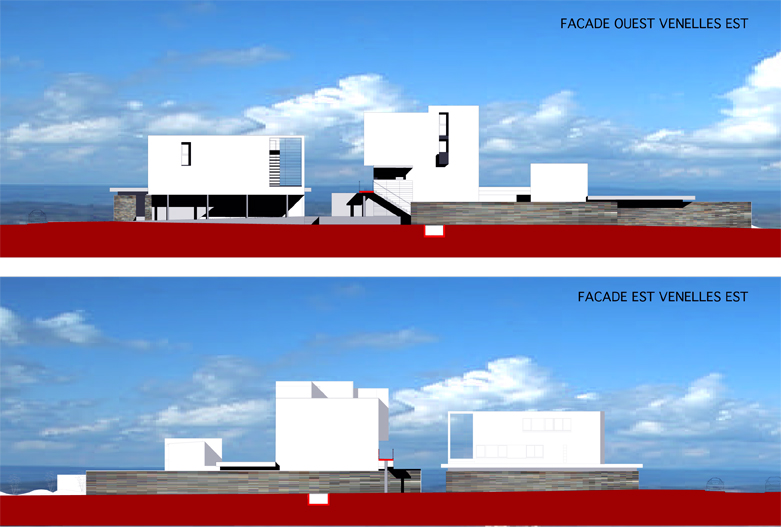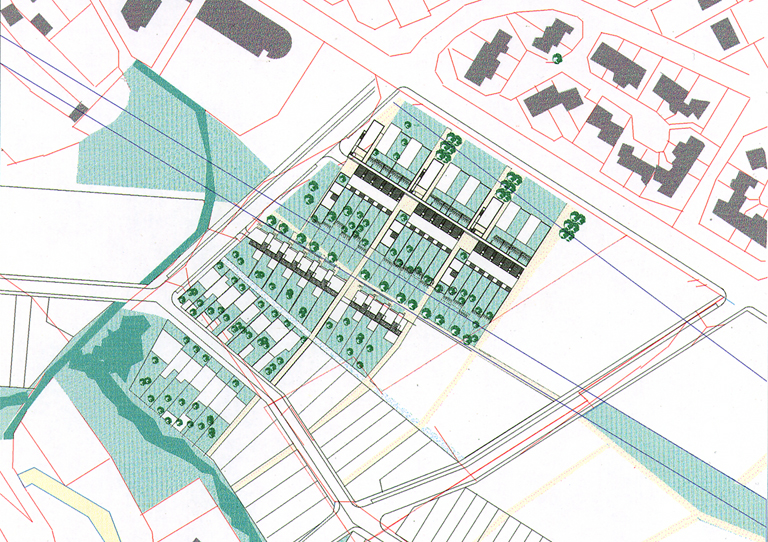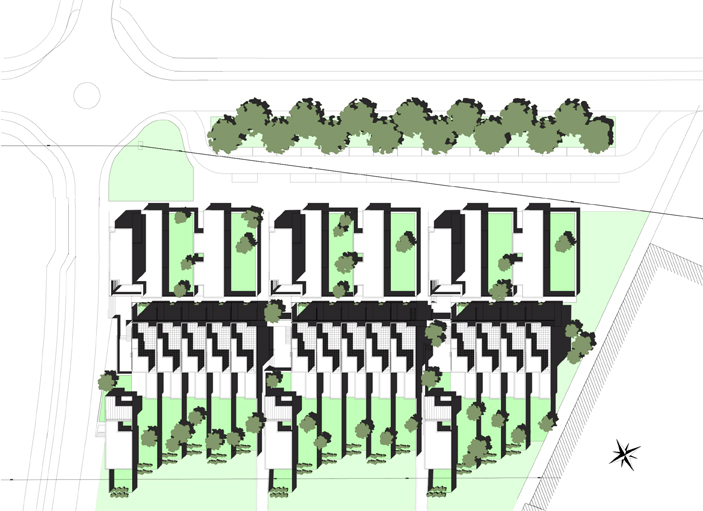Urban interiority
Author(s)
CITArchitectes
Olivier De Boismenu (FR)
Denis Cronier (FR)
Pascal Lefebvre (FR)
Lucas Meister (FR)
Jean-Michel Veillerot (FR)
Client(s)
City of Plérin-sur-Mer (for alleys, ground and walls)
S.A. HLM Armorique Habitat (for housing)
Competition team
Olivier De Boismenu (FR)
Denis Cronier (FR)
Pascal Lefebvre (FR)
Lucas Meister (FR)
Jean-Michel Veillerot (FR)
Europan 3 Saintes
runner-up
2000-2003
At the entrance to the block, single-storey houses mark the accesses to the alleys, with future green areas. In the centre, intermediate three-storey residences dominate the composition, incorporating the walkway, which is the backbone of the project. The semi-underground car park below the intermediate residences has lateral access in order to remove traffic from the block.
The project proposes five different types of residence and a wide variety of interior volumes. The housing types include single-storey houses with enclosed gardens, duplexes with terraces, duplex-type multi-family apartments with hanging gardens, etc...
From idea to construction, the original quality of the 40-residence architectural project was applied. Unfortunately however, the architects' extended urban design, which envisaged a variation of this device of dense blocks, was partially abandoned, which means that this compact operation is isolated within a sea of detached houses.
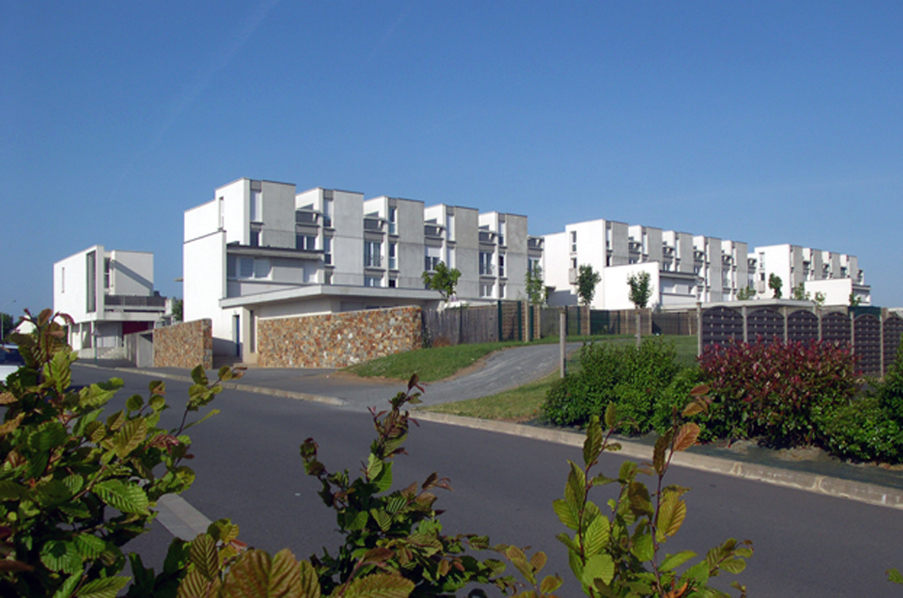
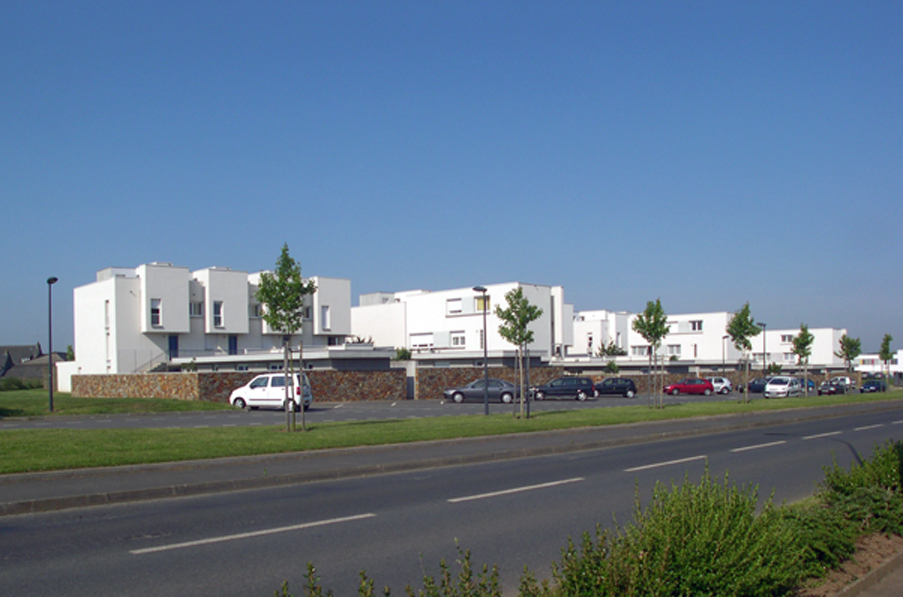
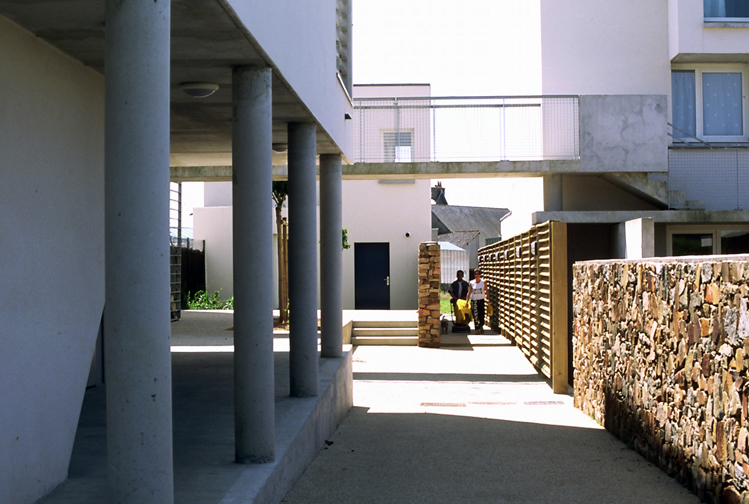
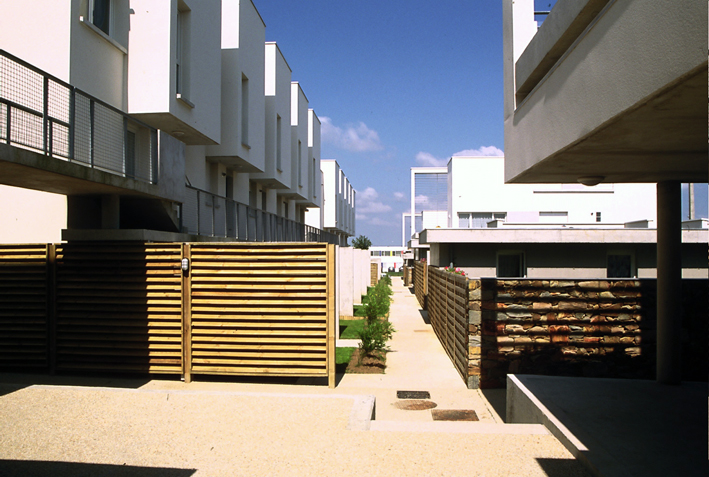
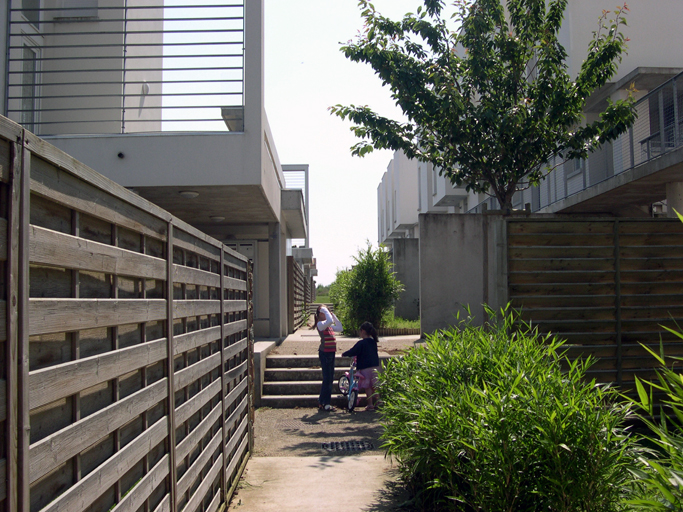
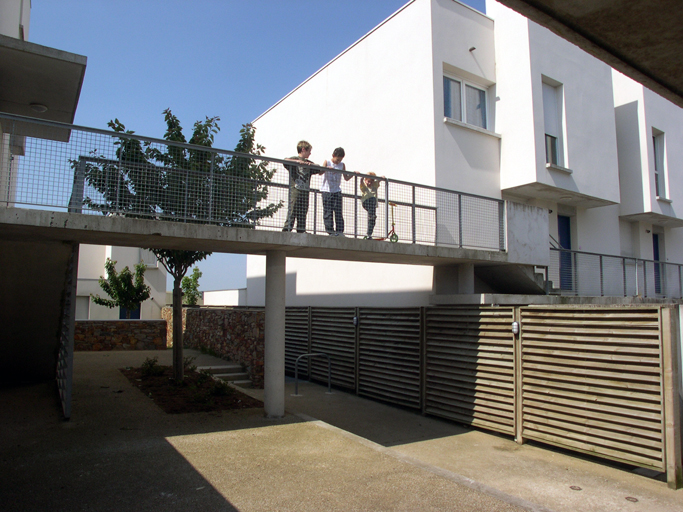
Site informations
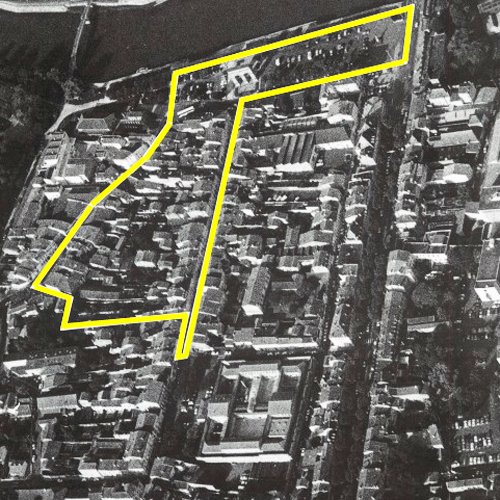
Saintes
Synthetic site file EN
